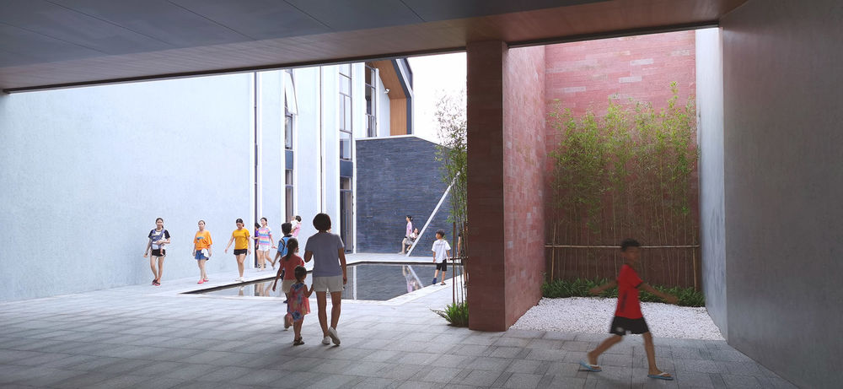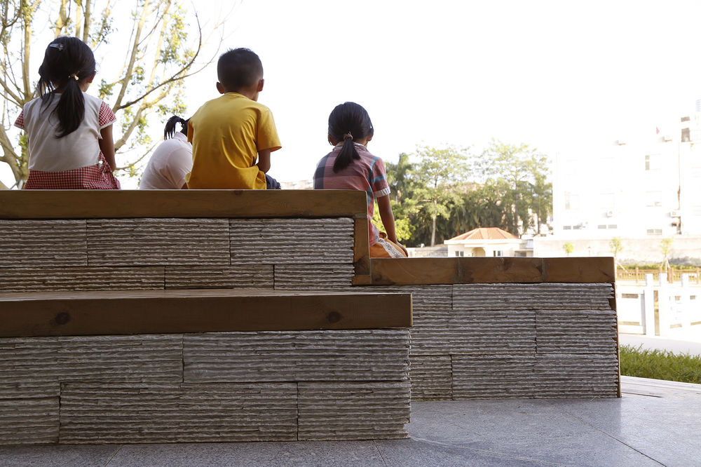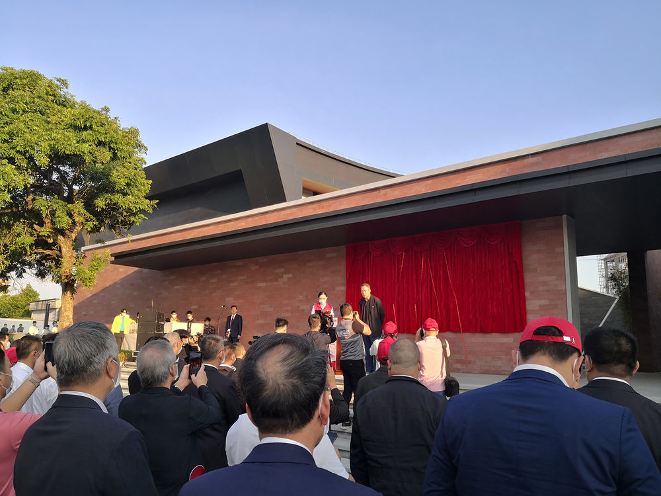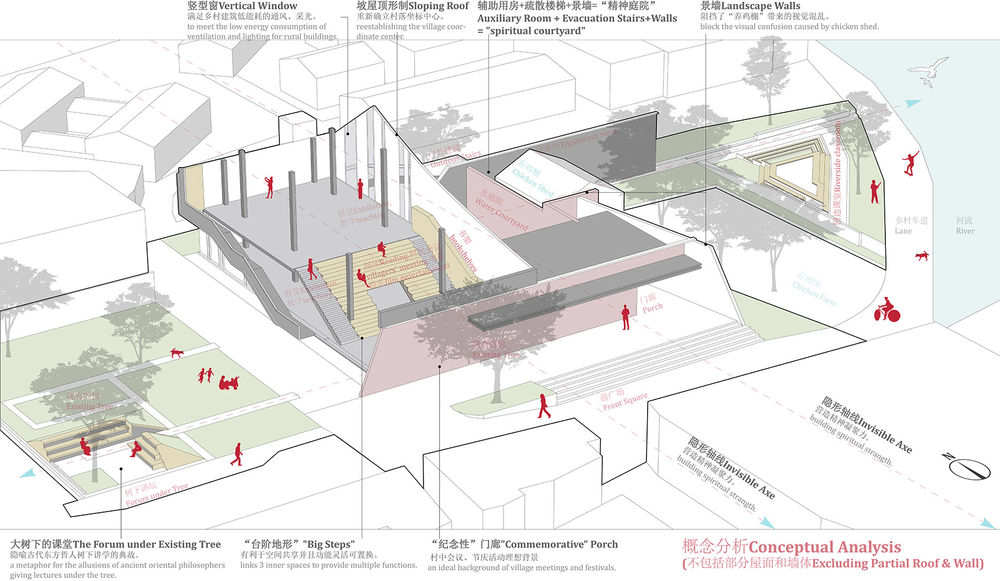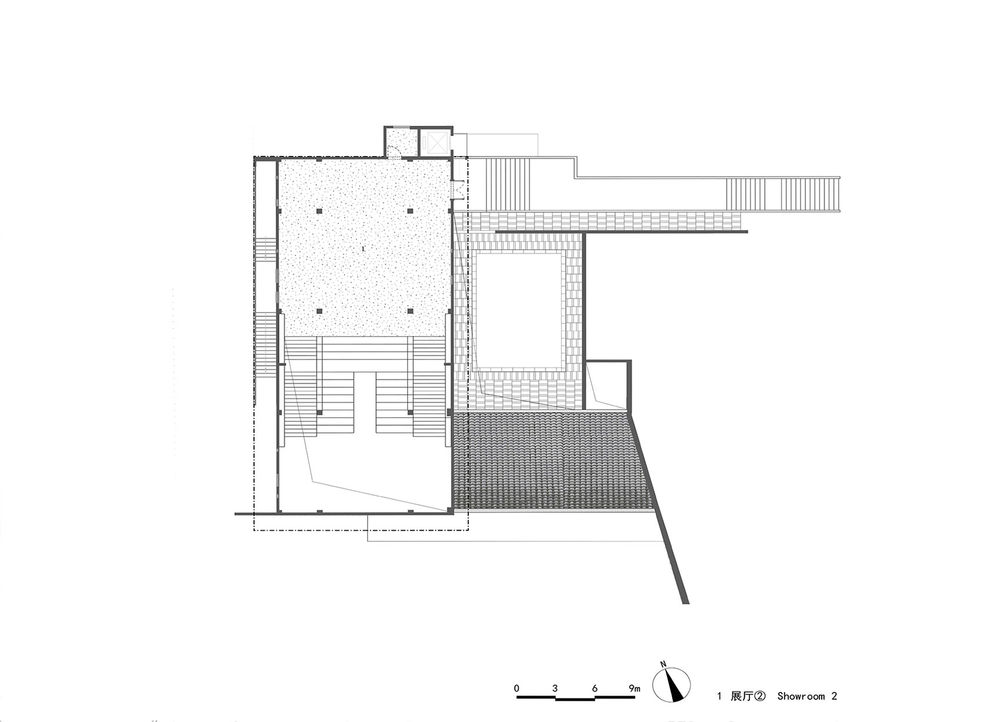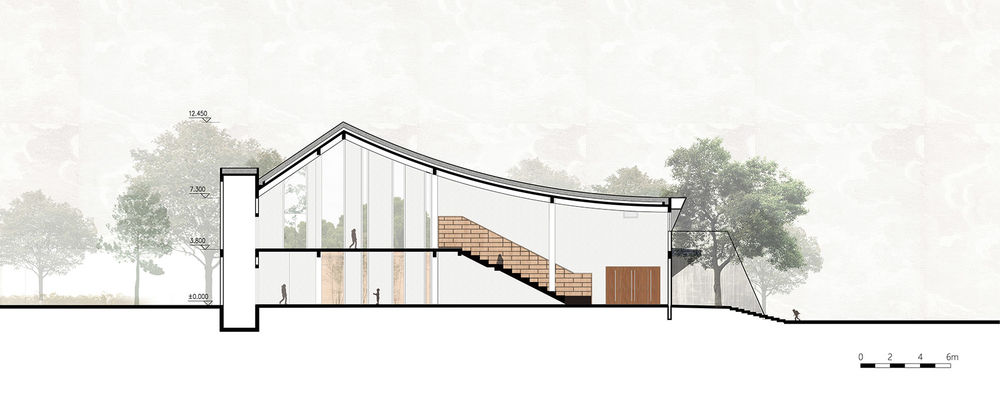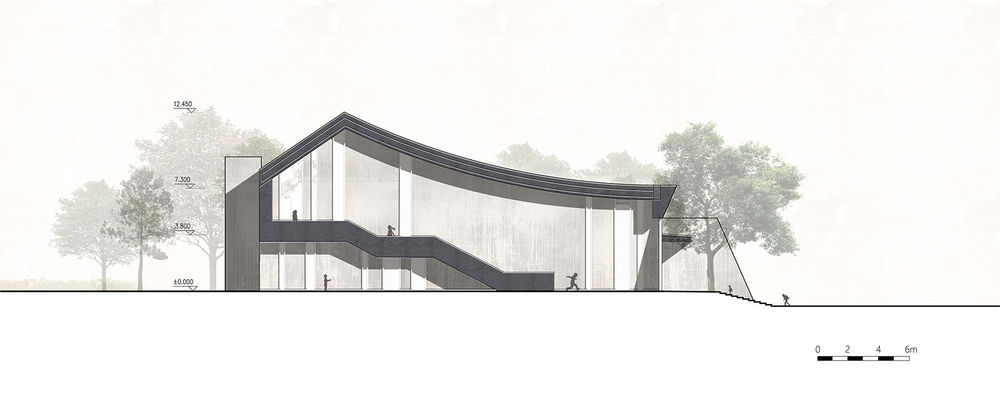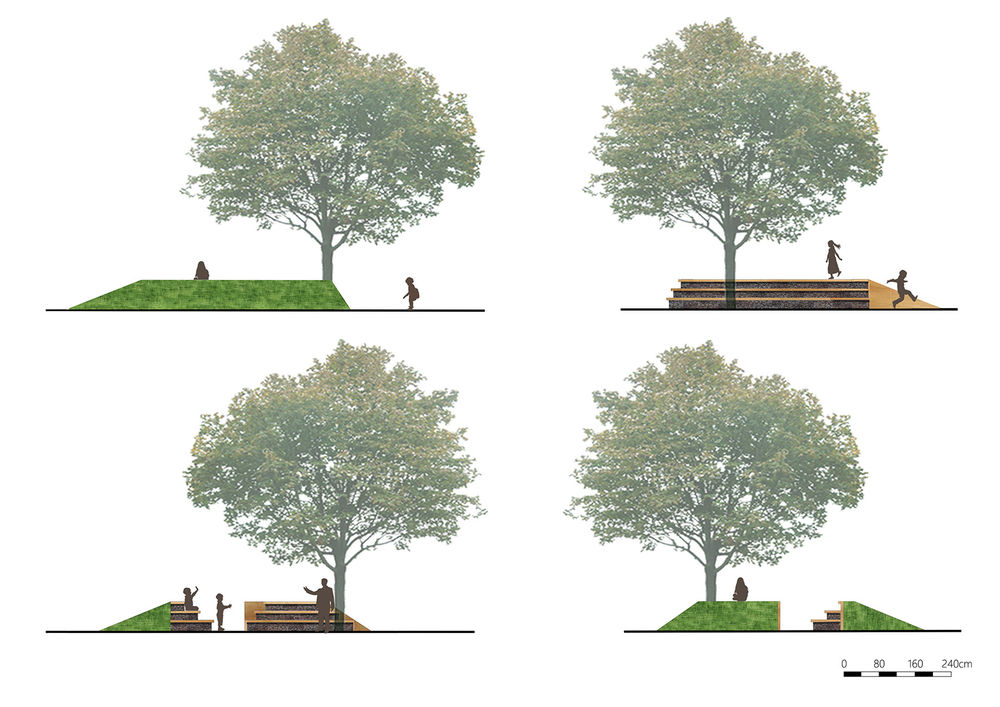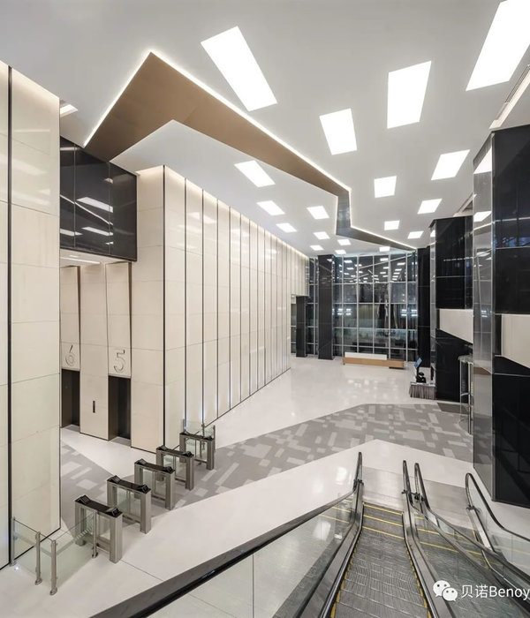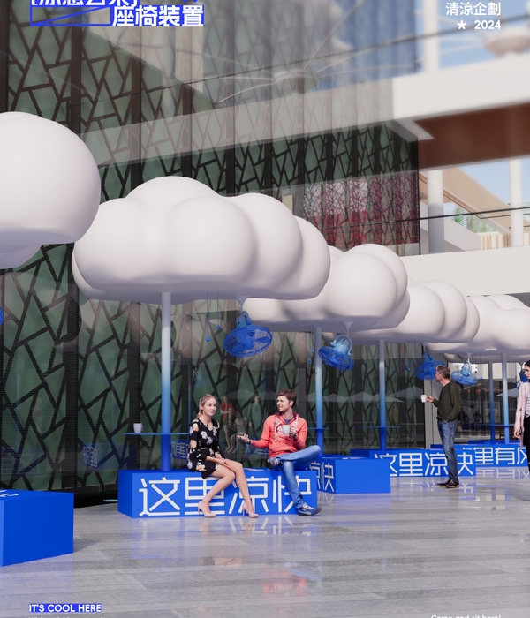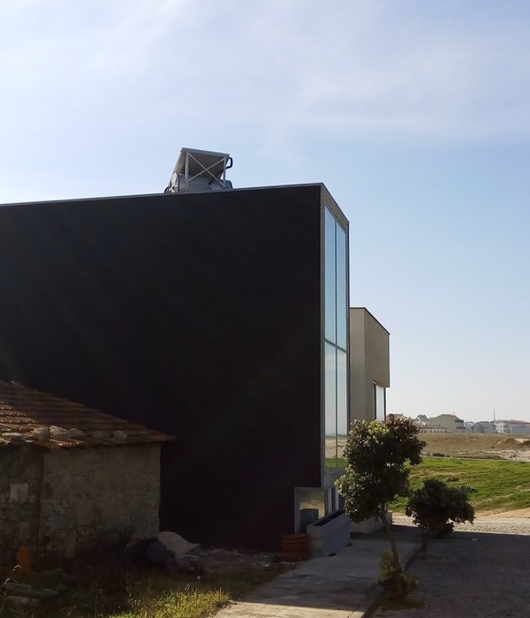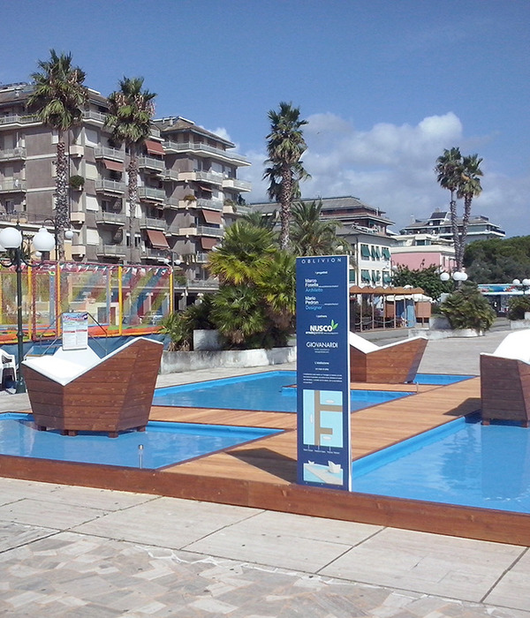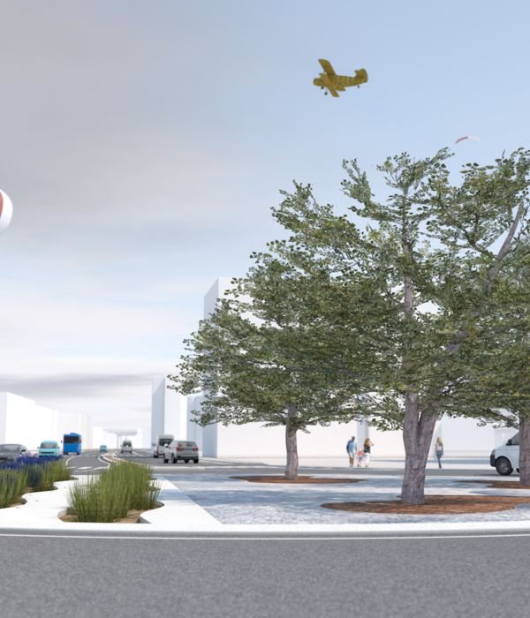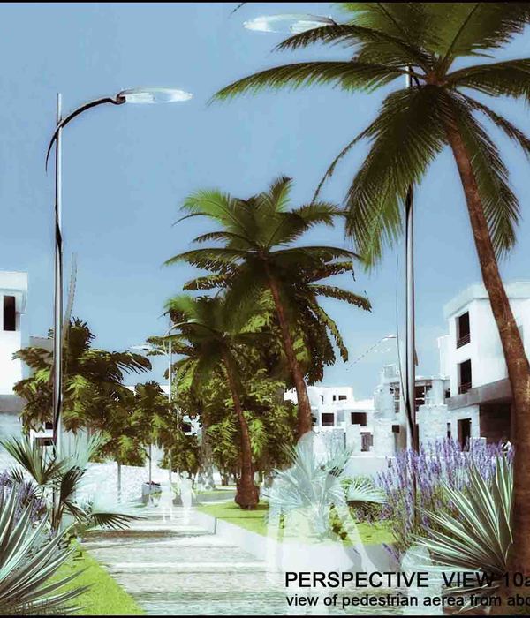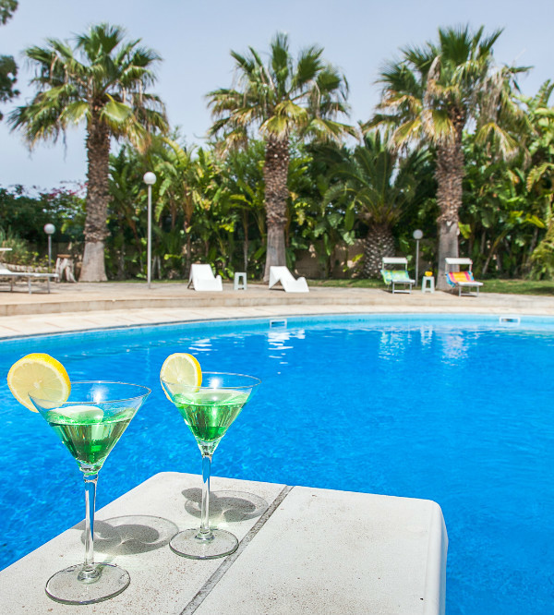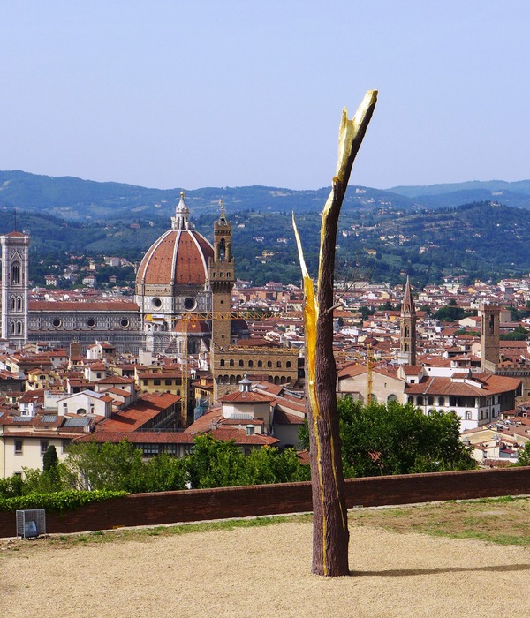高圳车革命传统教育基地 | 红色建筑与景观的创新实践
- 项目名称:高圳车革命传统教育基地
- 项目类型:建筑(含室内),景观
- 造价:425万(含景观及室内)
- 建成状态:建成
- 设计时间:2019.01-2019.06
- 业主名称:茂名市电白区人民政府,茂名市电白区组织部
- 项目规模:2870㎡(用地)823㎡(建筑面积)
高圳车村位于广东省茂名市电白区。20 世纪 40 年代村内建立的红色地下据点,是当时粤西地区最重要的中共革命据点之一,革命烈士曾在此留下壮烈的英雄事迹。
近年,烈士后人——原国务院副秘书长李灏同志将当年的地下革命活动场所及附近地块无偿赠予社会作为红色教育基地,并增建展馆以满足纪念革命传统和英雄事迹、宣传爱国主义的需要。
新展馆落成于 2020 年 7 月,由原中共中央政治局常委、组织部部长宋平同志亲题馆名。包含一座主体建筑及周边景观,由民间资助,作为建党一百周年的献礼。
Gaozhen Che Village is located in Dianbai District, Maoming City, Guangdong Province. The red underground stronghold established in the village in the 1940s was one of the most important revolutionary strongholds of the Communist Party of China in western Guangdong at that time, where revolutionary martyrs have left heroic deeds. In recent years, the descendants of the martyrs, Li Hao, who was the former Deputy Secretary-General of The State Council, have donated the underground revolutionary activity sites and nearby plots to the society free of charge as a red education base, and added exhibition halls to meet the needs of commemorating revolutionary traditions and heroic deeds and propagating patriotism.
The new exhibition hall was completed in July 2020. Song Ping, the former member of the Standing Committee of the Political Bureau of the CPC Central Committee and head of the Organization Department, wrote the name of the museum in his own handwriting. It contains a main building and surrounding landscape, funded by the private sector, as a gift for the centenary of the founding of the Communist Party of China.
▼建筑外观:非对称的正立面兼顾庄重感和亲民性 ©地平匠造规划设计事务所
Exterior view: The asymmetrical facade takes into account the sense of dignity and closeness to the people
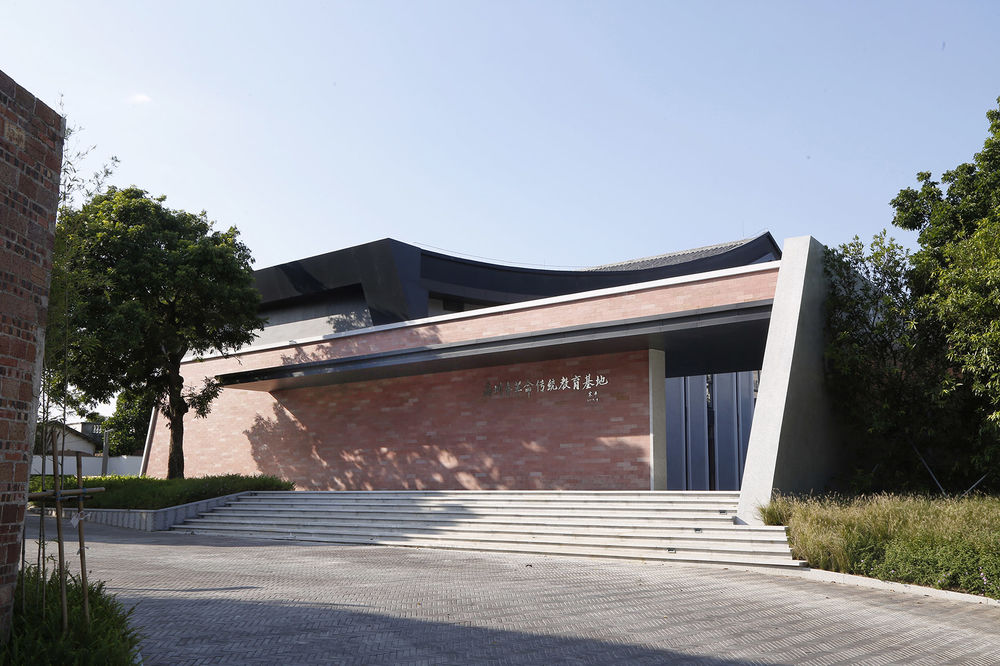
除了设法应对不规则地块,设计者一直在考虑:常规高高在上的红色展馆以外,是否可能存在其它亲切形式?其形制如何能更多地展示及体现新时代红色建筑与景观新功能与新内涵?设计最终形成以下要点:
In addition to trying to cope with the irregular plots, the designers have been wondering whether there could be a more intimate representation of the red pavilion than the usual high-and-mighty form? How can its form show and embody the new function and connotation of red architecture and landscape in the new era? The design ultimately led to the following elements:
中国传统村落以宗祠、庙宇不但是民众的社交场所,也是村落精神寄托与精神归宿的场所,千年以来对该地村落产生着强大的凝聚力。然而,这一切随近现代城镇化而逐步瓦解。
适逢中国共产党建党百年之际,以红色精神为失落的村落重建精神凝聚之核心场所在当前具有现实意义;将红色建筑与景观作为村落新的核心社交场所,能够更好地满足当地民众的需要。
The traditional Chinese villages represented by ancestral halls and temples are not only the social places of the people, but also the places where the spirits of the villages rest and return. However, all this gradually disintegrated with the urbanization of modern times.
On the occasion of the 100th anniversary of the founding of the Communist Party of China, it is of practical significance to take the red spirit as the core place for the spiritual cohesion of the lost village reconstruction, to better meet the needs of the local population.
▼场地鸟瞰,Aerial view©地平匠造规划设计事务所
用地面积 2870㎡,三面紧邻民居,东面临村河道,原本视野开阔,故东南采光充足而临近道路,本是建筑物朝向最佳选择,可惜因用地中央、东南面为“钉子户”及其脏乱的养鸡棚所据,导致地块东、西仅剩北侧约 3.5 米宽的通道连接,整体呈不规则状。地块完整性的缺失以及建筑最佳朝向被封堵,是为场地最严重的问题。
将主题建筑布局于西地块一侧,仍占地块中心,布局周正以符合红色主题的形象;东西所剩地块“随遇而安”而西、东部分别形成正方型、直角三角的地形景观。以数片景墙顺“钉子户”范围而起,直接阻隔养鸡棚的视听污染;再结合北面的辅助用房、疏散楼梯、疏散通道,几个“零碎”的建筑元素组合获得中庭空间。因形成“内院落++ 外景观”的布局,东、西以景墙、建筑坡道连接,反倒有园林“曲径通幽”之感,割裂感不存。
The plot, with an area of 2870 square meters, is close to residential buildings on three sides and faces the village river on the east. The original view is wide, so the southeast has plenty of light and is close to the road, which is the best choice for building orientation. Unfortunately, due to the land being too close to the Central, southeast of the existence of “Nail House”, and their messy chicken shed, resulting in land East& West only has about 3.5 meters wide channel connection, the overall irregular shape. The lack of site integrity and the blocking of the optimal orientation of the building are the most serious problems for the plot.
The theme buildings are laid out on the side of the west block, still occupying the center of the plot, and the layout is well-planned to conform to the image of the red theme. The remaining plots of east and west are “settling with the situation”, while the west and east respectively form a square and right-angled triangle terrain landscape. Several scenery walls rise along the “nail house” area to directly block the audiovisual pollution of the chicken shed; combined with the auxiliary rooms, evacuation stairs, and evacuation passages to the north, several “fragmented” architectural elements combine to obtain the atrium space. Due to the formation of the layout of “inner courtyard + exterior landscape”, the east and west are connected by scenery walls and building ramps, but there is a sense of “wind path through the secluded garden”, and there is no sense of fragmentation.
▼屋顶平面图,Roof Plan©地平匠造规划设计事务所
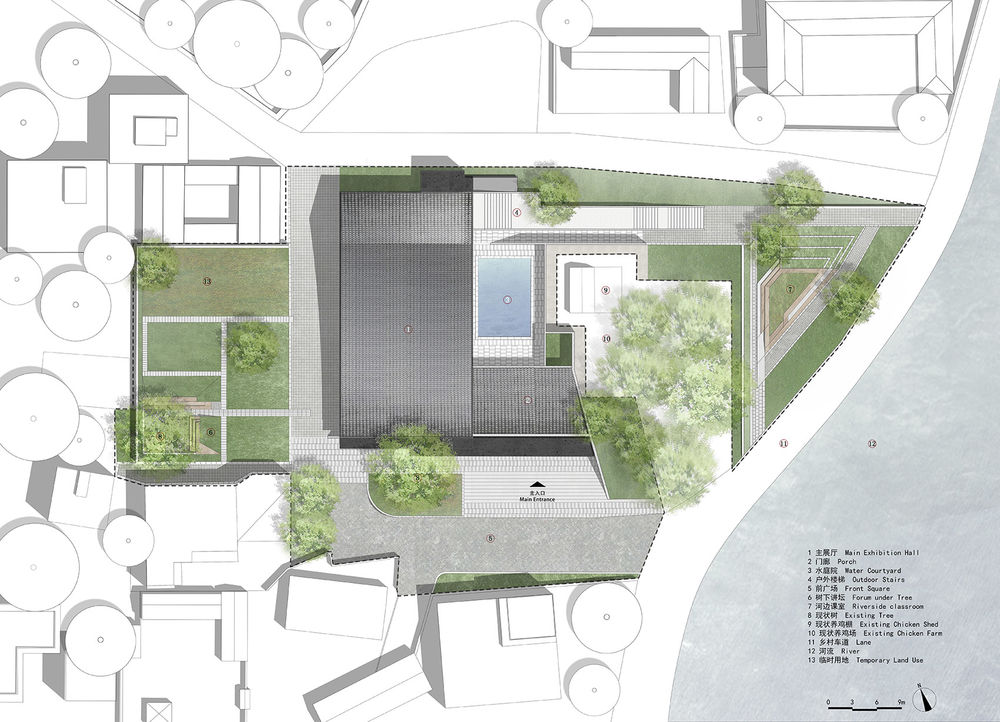
入口位置仍然选择南向,结合地形并往北退让若干,便可保持与外部滨河干道的形成一定视线联系;因入口景墙顺应而成的非正交角度,使入口平面成外张“喇叭”型,形成“迎人”姿态,极有利于形成从外部道路靠近时为参观者提供一定观赏角度并缓缓展开立面形象,故此前入口被堵之弊随即化解。
The entrance is still south-facing, combined with the terrain and some retreat to the north, so as to maintain a certain line of sight with the main road of outer riverside; the entrance plane is shaped like a “trumpet” due to the non-orthogonal angle of the entrance scene wall, the “welcoming” posture is very conducive to the formation of the approach from the external road for visitors to provide a certain viewing angle and slowly expand the facade image, so the entrance was blocked before the problem was immediately resolved.
入口具有传统建筑的尺度,The entrance has the scale of a traditional building©地平匠造规划设计事务所
高圳车村与今天南中国沿海地区许多乡村一样,青壮年劳动力涌入城市募工,老人、儿童与妇女留守村中,盼望与孤独并存;他们热爱家乡,但又期望乡村变得更像“城市”,爱与矛盾并存。当代“小洋房”替代了传统砖瓦民居,传统村落的印记涂抹殆尽。
教育基地居村落中央,建筑朝南面水,利用成为村中核心空间;邻近村中干道,距市约 20 分钟车程便于辐射市区;通过建筑形制的确立可有效地回应传统,满足当代需求,从而确立村落新坐标,继而引导今后乡村建设。
Like many villages along the coast of southern China Today, the village of Chezhen is filled with young and middle-aged laborers seeking work in the cities, while the elderly, children and women stay in the village, hoping and feeling lonely; they love their hometown, but to expect the country to become more like a “city” with the feeling of both love and ambivalence. The contemporary “small villa” has replaced the traditional brick and tile folk house, and disappeared the traditional village’s mark completely.
The Education Base is located in the center of the village, and the building faces south to the water, which is used as the core space of the village. It is close to the main road of the village and is about 20 minutes’ drive from the city, which is convenient for radiating the urban area, thus the new village coordinates are established, and then the village construction in the future is guided.
▼形制呼应当地民居,The shape of building echoes the local dwellings©地平匠造规划设计事务所
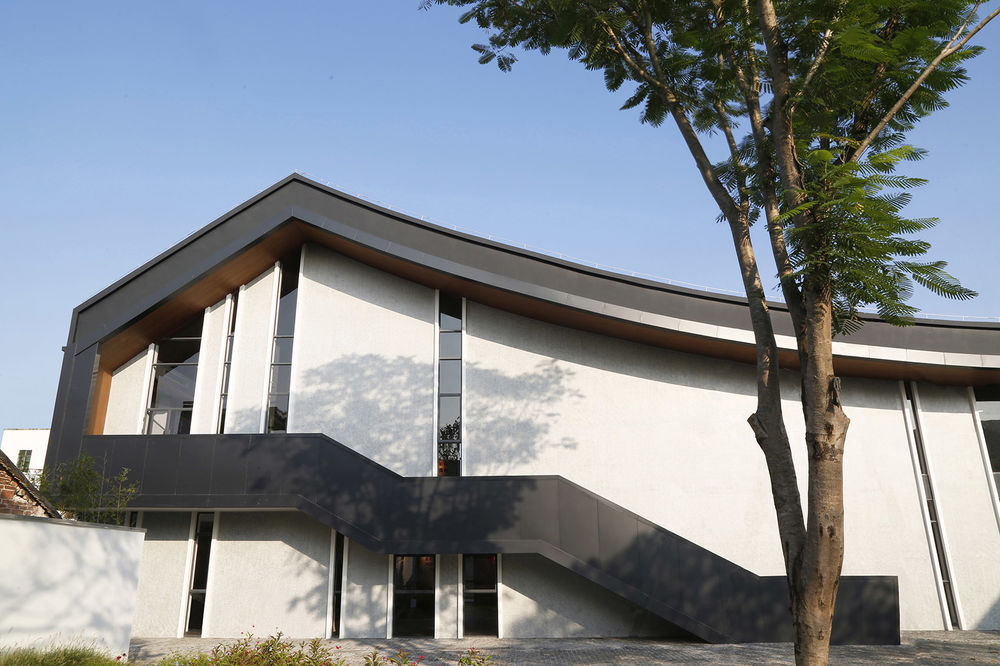
通过对建筑体量的分配推敲,形成的入口空间具有近似传统建筑的尺度。作为革命传统的展示地,展馆入口长雨棚结合产自广东本地发红石饰面立面既是点明“革命传统纪念”的主题,也是对当地红砖民居传统的呼应;为村中会议、节庆活动提供具有“仪式感”的背景,成为当地历史记忆载体。
Through the allocation of the building volume, the resulting entrance space has a similar scale to traditional buildings. As a display place of revolutionary tradition, the long awning at the entrance of the exhibition hall combined with the facades made of local Red Stone in Guangdong is not only a theme of “revolutionary tradition commemoration”, but also an echo of the local red folk house tradition; At the same time for the village meetings, festivals with a “sense of ceremony” background, as a carrier of local historical memory.
▼长雨棚及红石饰面将成当地历史记忆的载体©地平匠造规划设计事务所 Long canopy and red stone finishes will become carriers of local historical memory
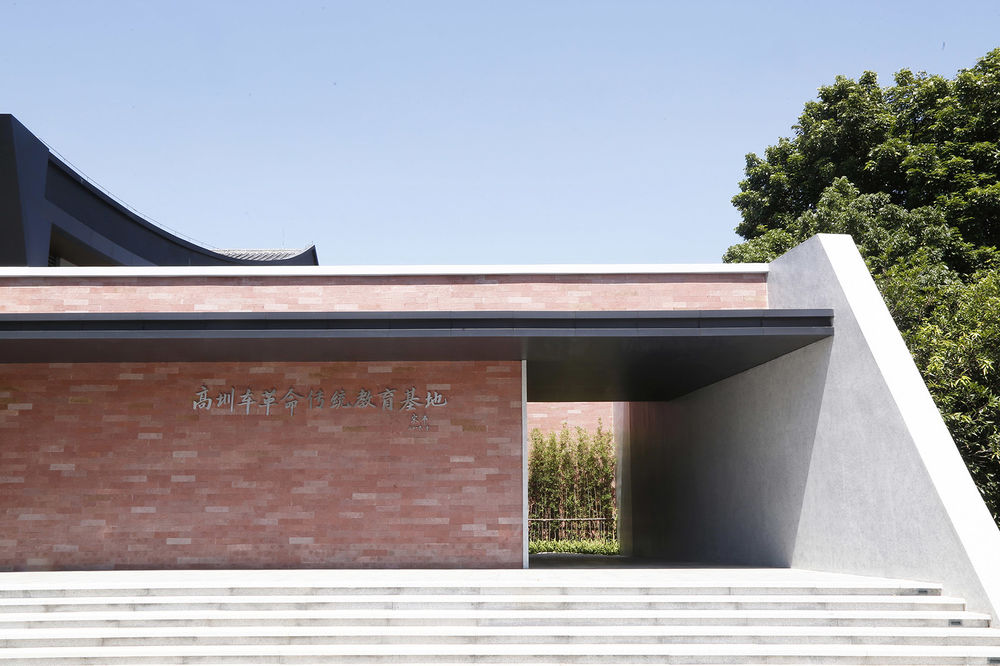
中轴配称的室内空间延续已消逝的传统宗祠、庙宇的纪念性特点。院内北面辅助用房等饰以本地黑色页岩,使整个获庭院获得简洁有力的形象。这些都使得展馆保持着用以庆典活动时应有的庄重感;同时,敞开式的门廊、幽静的中庭和独立在外的楼梯,又使展馆的局部具有很强的开放性,便于民众自由出入。
The symmetrical interior space of the central axis continues the commemorative characteristics of traditional ancestral halls and temples that have disappeared. The auxiliary rooms on the north side of the courtyard are decorated with local black shale, giving the entire courtyard a concise and powerful image. All these make the pavilion maintain the sense of solemnity that it should be used for celebration activities; at the same time, the open porch, quiet atrium and independent stairs make the part of the pavilion have a strong openness, which is convenient for the people to come and go freely.
▼入口空间序列寓思想教育于风景© 龙摄影 Entrance space sequence embodies ideological education in landscape
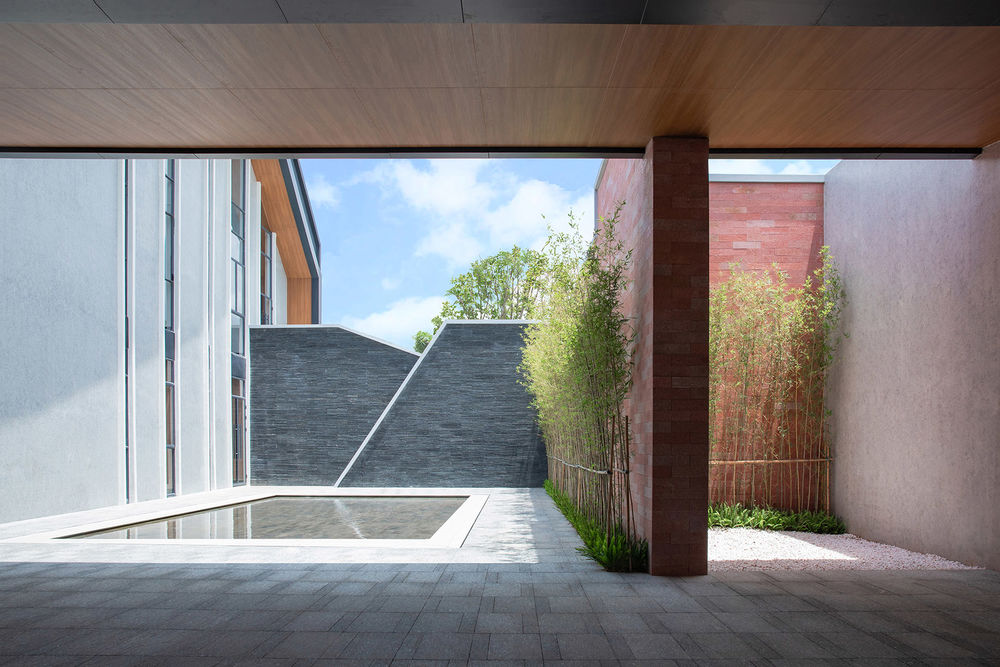
辅助用房及户外楼梯组成肃穆的庭院立面©地平匠造规划设计事务所 Auxiliary rooms and outdoor stairs form a solemn courtyard facade
两侧绿地也放弃常规政府大院的高墙,由“内院”转而成为“无边界”的开放空间。从实际使用效果看,该展馆非封闭管理的部分及周边景观对居民具有很强的吸引力,已成为他们日常重要的社交场所。
The green spaces on both sides have also abandoned the high walls of the conventional government compound, and have turned from an “inner courtyard” to an “non-boundary” open space. From the actual use effect, the non-closed management part of the exhibition hall and the surrounding landscape are very attractive to residents and have become an important daily social place for them.
▼满足村民社交场所需求©地平匠造规划设计事务所
To cater to the places to meet the social needs of villagers

中国自古有寓教育于风景的传统:如名山大川中摩崖石刻的创作,或以典故为题的园林、风景名胜兴造活动。游览者闻名心晓,在饱览风景和园林中潜移默化接受教化。作为展示当地红色历史传统的教育基地,建筑及景观设计希望能通过环境之美传达思想,进行教育。这里没有“标题”“口号”,但相信参观者能从空间中“感悟”。
Since ancient times, there has been a tradition of integrating education in landscapes in China: such as the creation of rock carvings in the middle of famous mountains and large rivers, or the creation of gardens and scenic spots based on allusions. Visitors come here to learn about the culture and to be inculcated in the scenery and gardens. As an educational base to showcase the local red historical traditions, the architecture and landscape design hopes to convey ideas and education through the beauty of the environment. There is no “title” or “slogan” here, but it is believed that visitors can “feel something” from the space.
景观是建筑室内元素的延伸 Landscape is the extension of architectural interior elements©地平匠造规划设计事务所
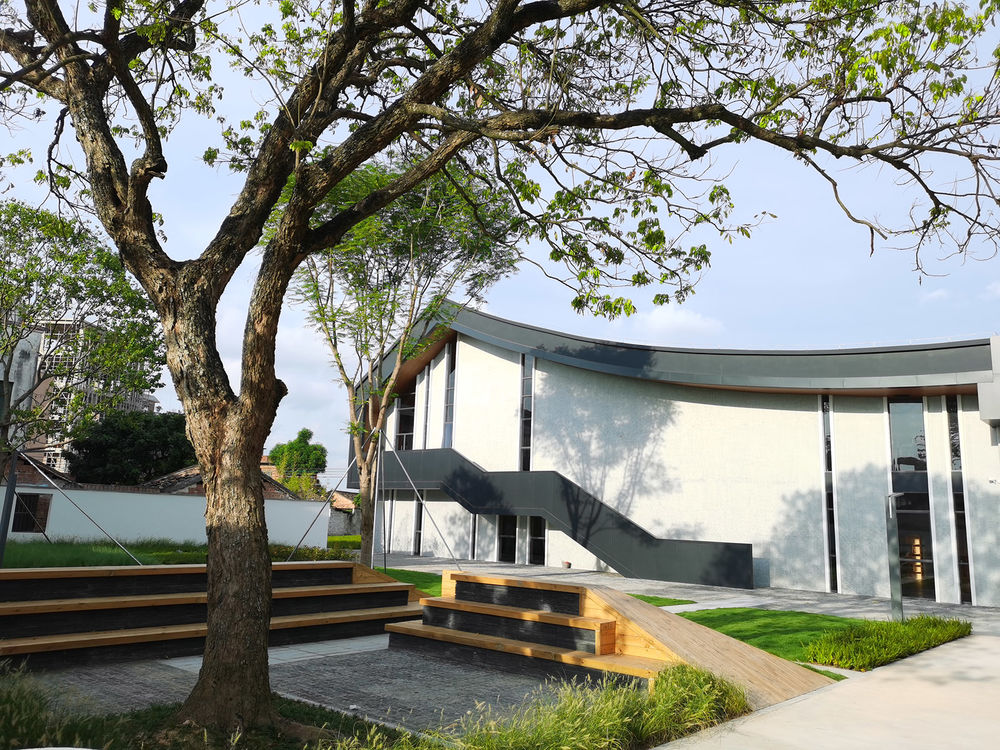
▼辅助用房的布置有助于围合庭院 The layout of auxiliary rooms helps to enclose the courtyard©龙摄影
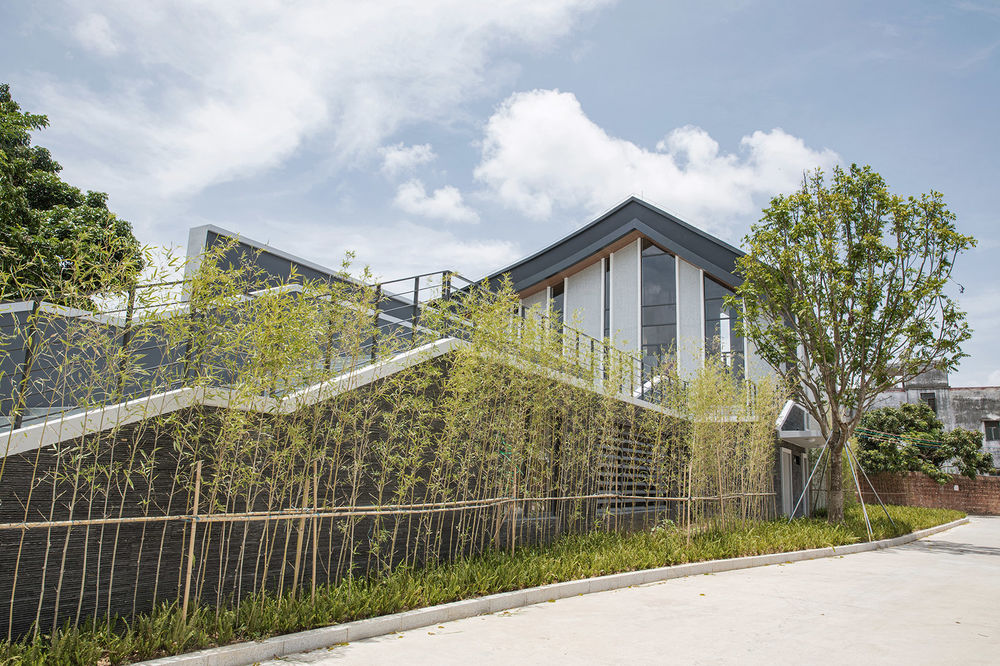
建筑从大门-- 门廊-- 中庭-- 展厅,空间逐步展开。水庭院有净化心境的作用,供参观者正式观展前调整思绪,最后到达观展大厅;在室内观展时透过竖条窗,视野可及中庭水镜或“树下讲坛”;竖窗为室内带来不常规的光影,通风采光效果并能满足乡村建筑低能耗的要求。“园林”元素的始终贯穿意在感化,从而加强教育效果。
The building unfolds from the door — foyer —to the exhibition hall. The water courtyard has the function of purifying the mood for visitors to adjust their thoughts before the exhibition, and finally arrive at the exhibition hall. In the indoor exhibition through the vertical window, the view can reach the “atrium water mirror” or “the forum under the tree”. Vertical windows bring unusual lighting, great ventilation and lighting effects and can meet the requirements of low energy consumption of rural buildings. “Garden” elements throughout the intended to influence, so as to strengthen the effect of education.
概念分析图,Concept Analysis Diagram©地平匠造规划设计事务所
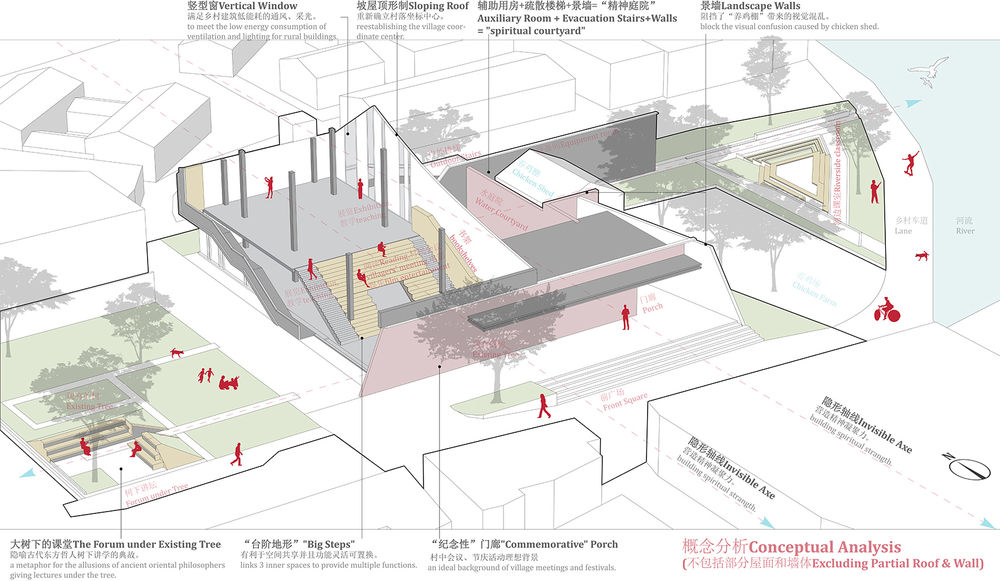
上古之时东方即有圣人树下讲学或顿悟的历史典故,例如孔子于树下授课和释迦牟尼于树下顿悟,“树下讲坛”的构思正来源于此。保留场地西端原有冠幅巨大的龙眼树,于树下筑“讲坛”作为“户外课堂”。地形顺应草坡而起如“大地艺术”,台阶隐于内侧,教师授课于树下,学生则可两面围坐。
▼“树下讲坛”平面图 Floor Plan of the“forum under the tree”©地平匠造规划设计事务所
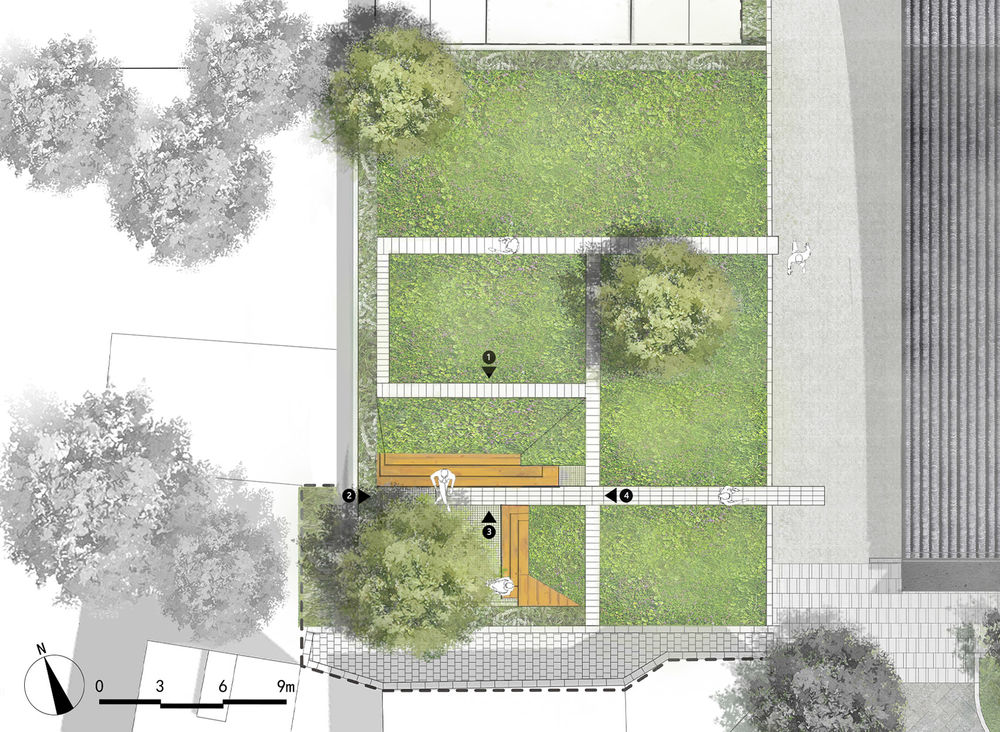
In ancient times, there were historical allusions of saints giving lectures or epiphany under the tree in the East. For example, Confucius taught and Shakyamuni had an epiphany under the tree. The concept of “the forum under the tree” came from this. Keep the original Longan tree with a huge crown at the west end of the site, and build a “podium” under the tree as an “outdoor classroom”. The terrain follows the grass and rises like “land art”, with steps hidden inside, teachers teach under trees, and students can sit on both sides.
“树下讲坛”的构思源于上古典故©地平匠造规划设计事务所
The concept of“forum under the tree”is derived from the classical traditions.
景观是儿童年乡村记忆的载体©地平匠造规划设计事务所 The landscape is the carrier of the rural memory of the children’s years
位于另一侧三角形用地为一座小型台阶花坛与“树下讲坛”东西呼应:三角型与方型,一凸一凹,一白一黑。通过坡道引导儿童沿台阶逐步“登高”。“环回”登高的地形满足儿童好动的天性,激发所种儿童活动形式,促进各年龄之间交流及亲子活动,成为村中儿童成长的“社会课堂”。
以上两个台阶状景观,形式上是建筑室内台阶的户外延伸;其内涵是寓教育于日常生活,从而到达为民服务的目的,这应该是当前红色建筑(景观)的精神内核之一。
▼“环回小山”平面图 Floor Plan of“Circular Hill”©地平匠造规划设计事务所
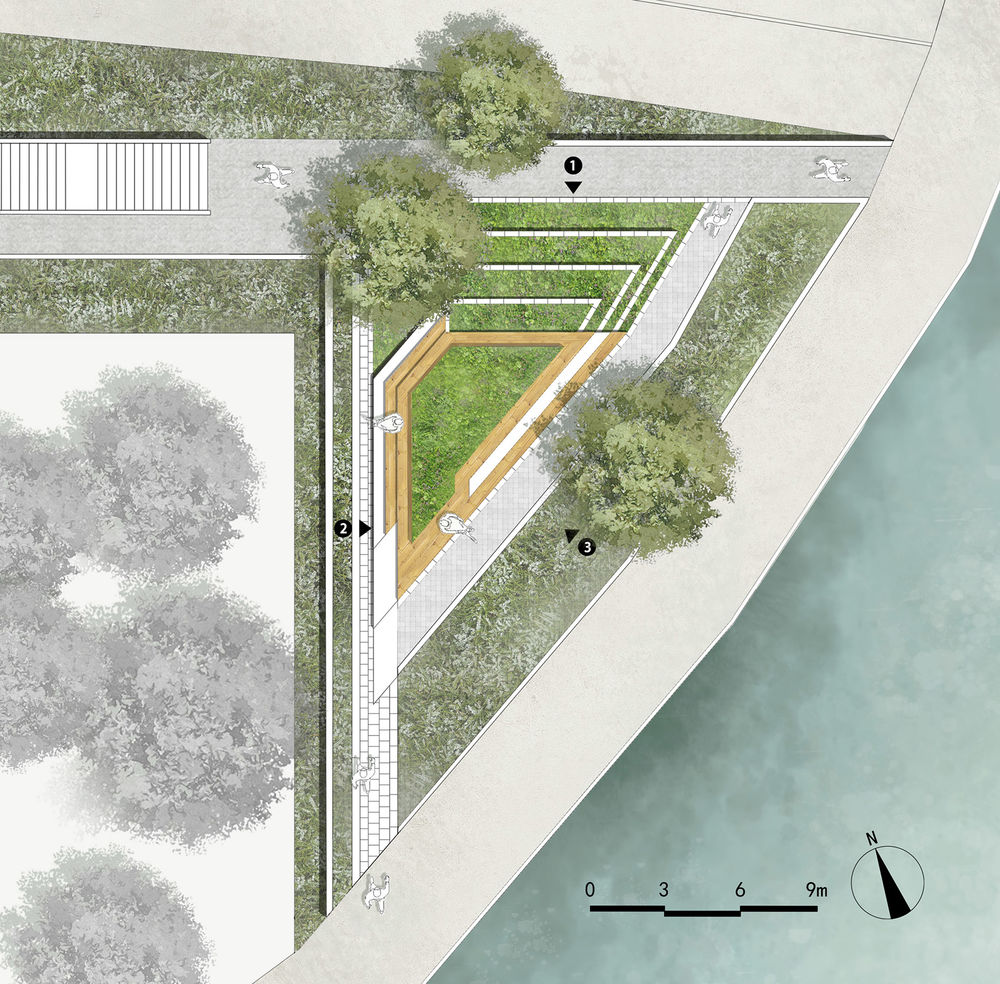
The triangular land on the other side is a small stepped flowerbed that echoes the things of the “forum under the tree”: one is triangular and the other is square, one convex and one concave, one white and one black. Guide the children to “climb up” gradually along the steps through the ramp. The “circular way” ascends the terrain to meet the active nature of children, stimulate all forms of children’s activities, promote exchanges between all ages and parent-child activities, and become a “social classroom” for the growth of children in the village.
▼“容各类活动© 龙摄影“forum under the tree”is compatible with all kinds of activities
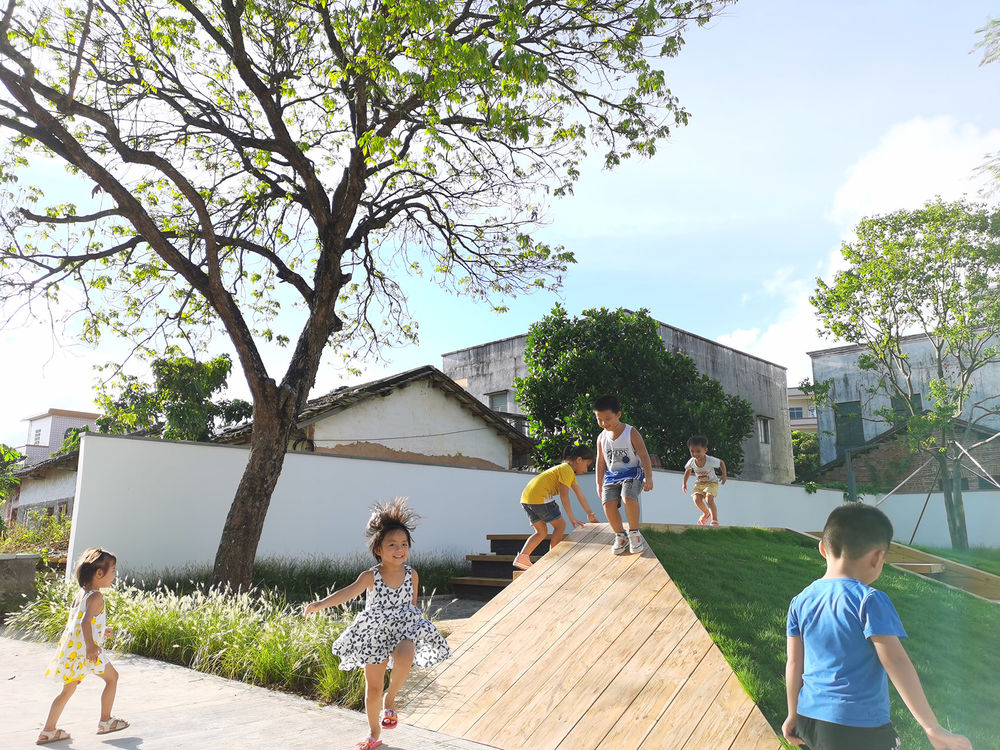
树下教学情景,Teaching under the tree©龙摄影
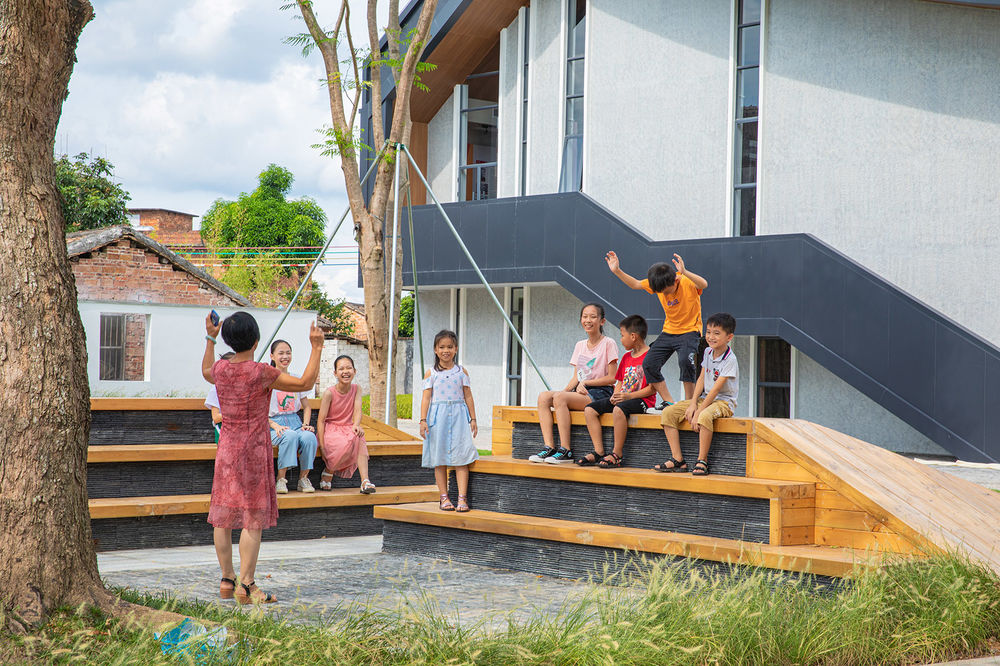
▼树影下的阅读,Reading under the shadow of a tree©地平匠造规划设计事务所
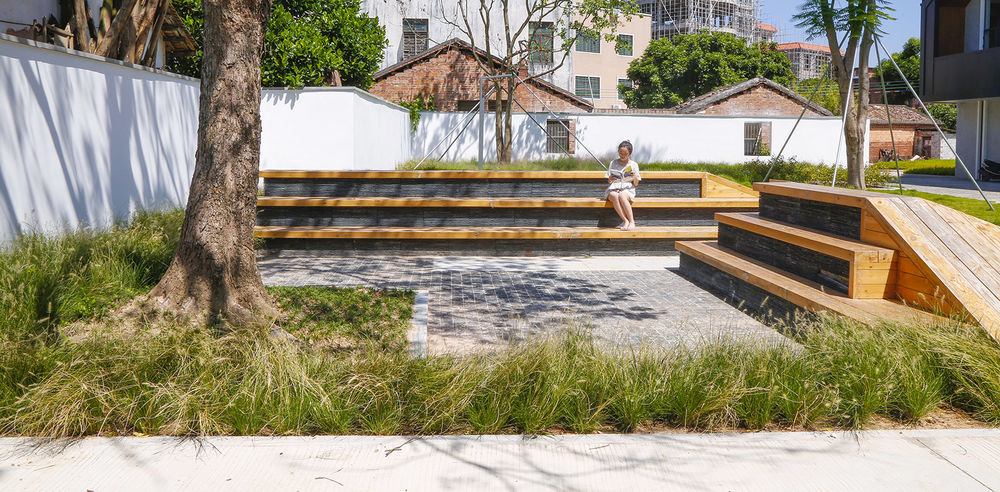
“环回小山”是儿童的乐园,“Circular Hill”is a children’s paradise©龙摄影
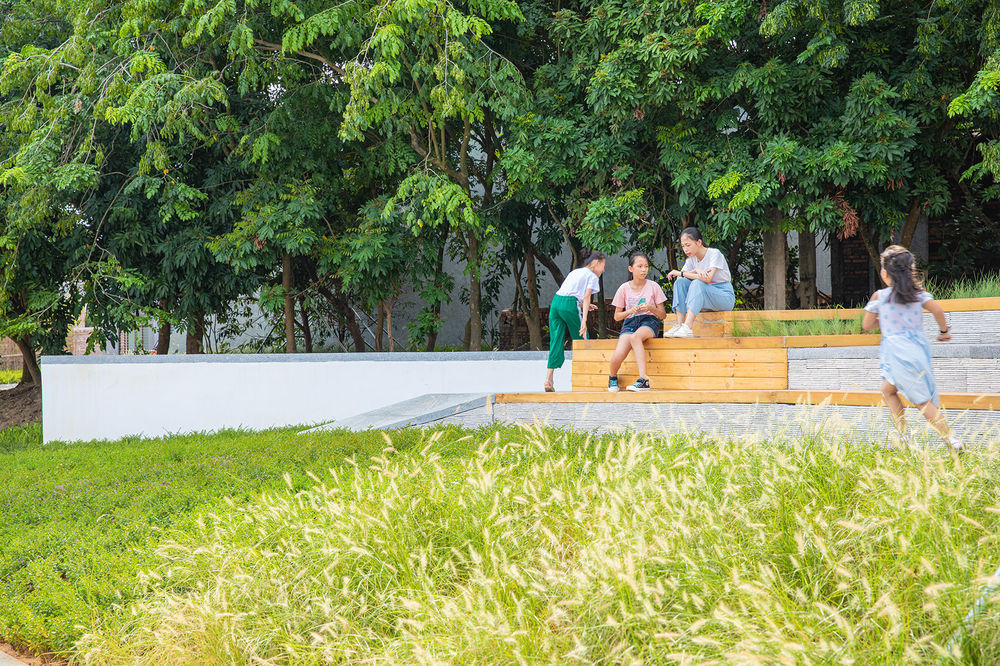
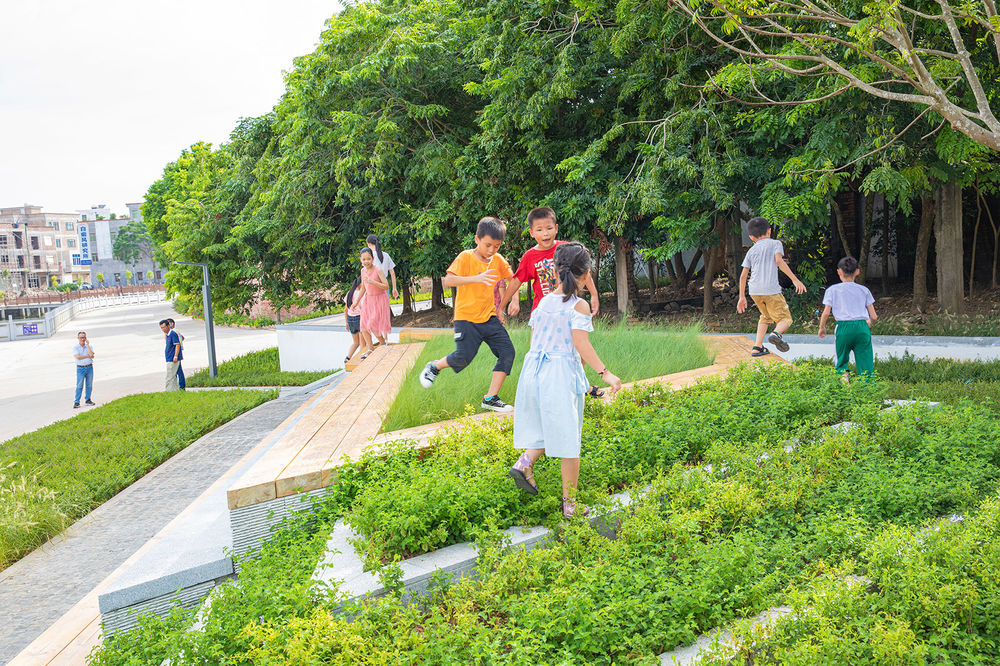
教育基地的主体建筑兼顾展览与教育场所等多重功能。室内整合为三大灵活的功能可置换空间,由大台阶作为连接媒介,“流动”贯通,各自独立又相互“共享”,因此在总建筑面积约 500㎡的展厅空间并不显得狭窄。在无展览时可灵活转换为教学、村民会议、影视娱乐、图书阅览等用途。复合功能为村民提高多种活动场所,有利于提高建筑物的使用率,避免以往教育基地或展示空间常见的闲置浪费。
称是对传统宗祠庙宇纪念性的回响©龙摄影 The matching name of the central axis is a commemorative echo to the traditional ancestral temples.
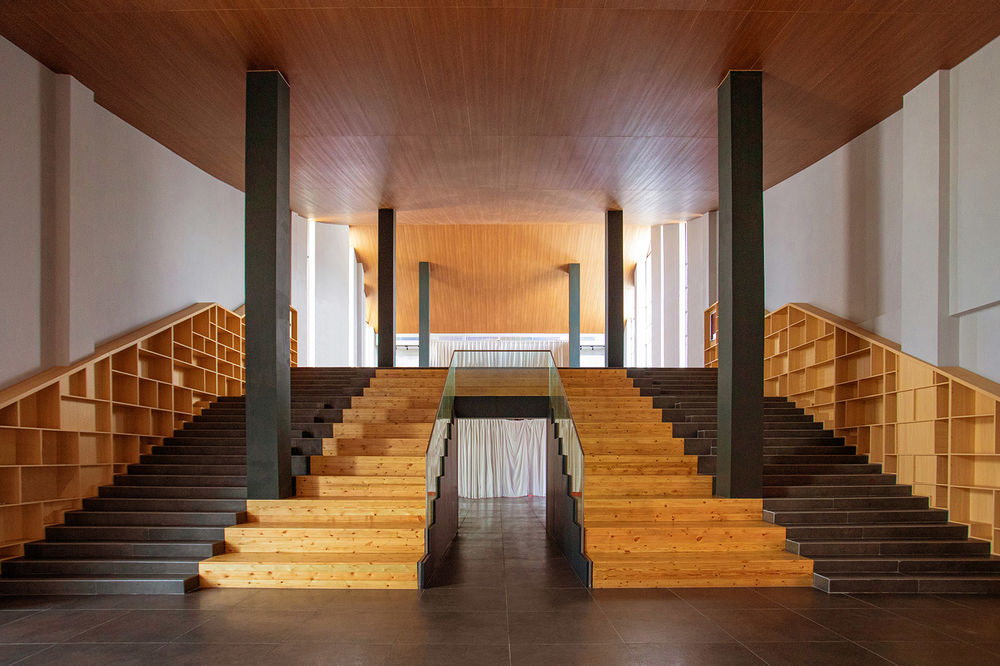
竖窗营造庄严的室内光影©龙摄影 Vertical windows create solemn indoor light and shadow
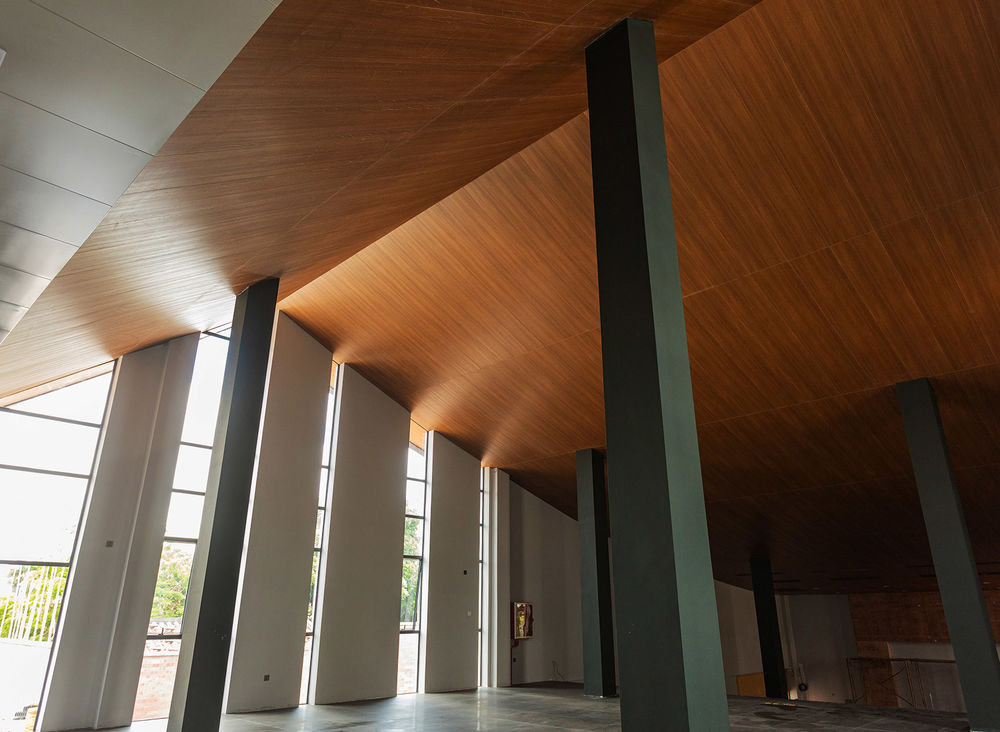
▼功能可置换设计为村民提供多种活动形式© 龙摄影 Replaceable function design provides villagers with multiple forms of activities
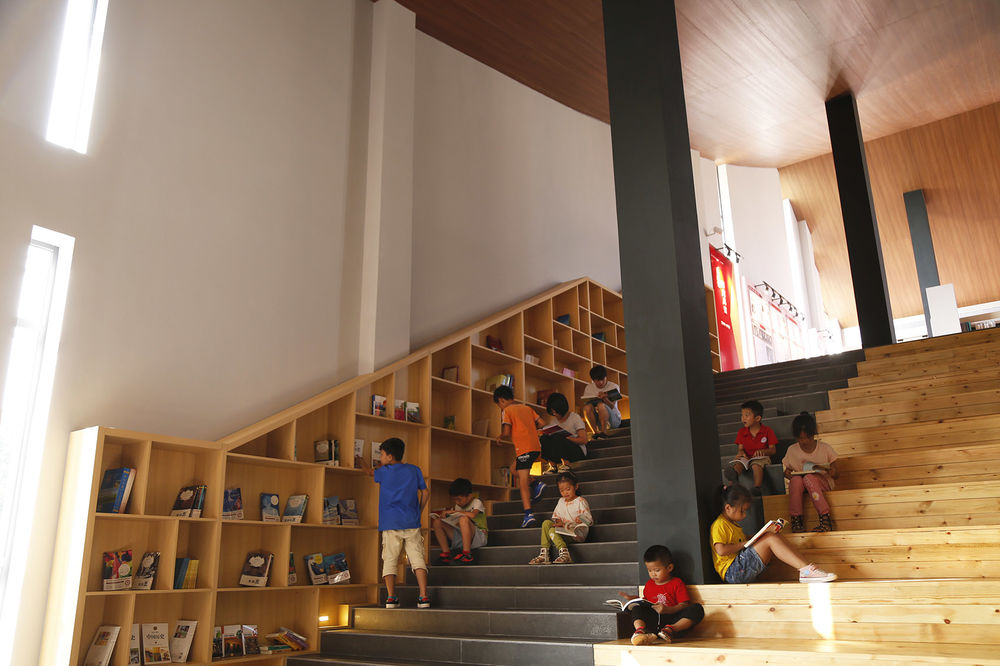
“树下讲坛”与“环回小山”既是公园,也是地形、设施。没有昂贵的娱乐设备或夸张造型,形象极简却包含无穷的可能性:这里是儿童的乐园;孙辈可倾听祖辈讲述人生故事;幼儿可依偎在母亲的身旁体验亲情;儿童们互助互学,友情将在这里产生;留守村民也不在孤单;此处成为不同年龄与各式活动的容器。
"Forum under the tree" and "circular hill" are not only parks, but also topography and facilities. Without expensive entertainment equipment or exaggerated shapes, its image is minimalist but contains endless possibilities: this is a children’s paradise, and where grandchildren can listen to their ancestors Tell the story of life; children can snuggle next to their mothers to experience family affection; children help and learn from each other, friendship will be produced here; left-behind villagers are not alone; and here can also become a container for different ages and various activities.
▼不同年龄与各式活动的容器©地平匠造规划设计事务所 Containers for different ages and various activities

▼互助互爱在这里产生 Mutual help and love are born here©地平匠造规划设计事务所
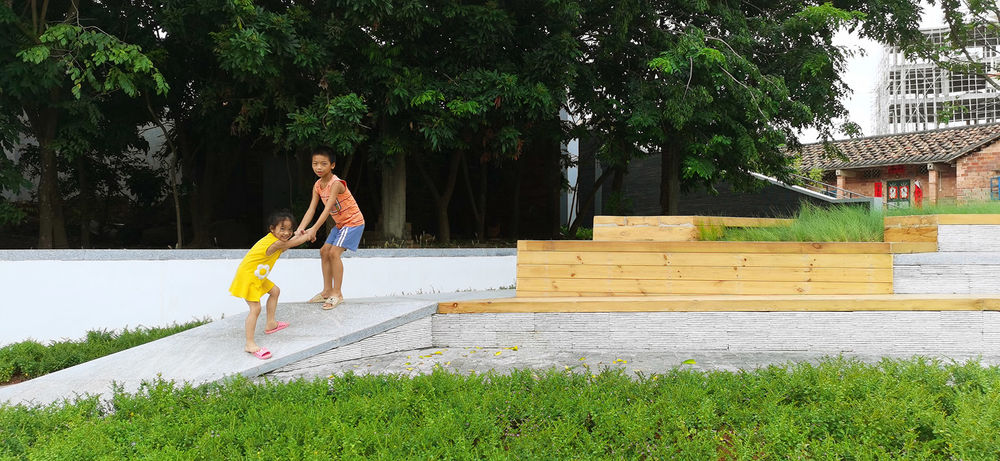

革命传统教育基地投入使用近一年以来深受当地群众喜爱,已从乡村展厅升格为市级“爱国主义”教育基地。
未来的红色建筑设计,应是一处的精神归宿,或许形象更亲民开放,或许功能更多样,又或许更植根于深厚的本土文化—探索更深层的精神追求,融入大众生活,让群众因此而精神富足,生活多样,或许就是设计永保生命力的关键。
The revolutionary traditional education base has been well received by the local people since it was put into use for nearly a year, and it has been upgraded from a rural exhibition hall to a city-level “patriotic” education base.
The red architectural design in the future should be a spiritual destination. Perhaps the image is more close to the people and more open, perhaps with more diverse functions, or perhaps more rooted in the profound local culture—exploring deeper spiritual pursuits and integrating into the lives of the people, and letting the masses become spiritually rich and live a more diverse lives, that may be the key to the vitality of the design.
一层平面图,Ground Floor Plan©地平匠造规划设计事务所
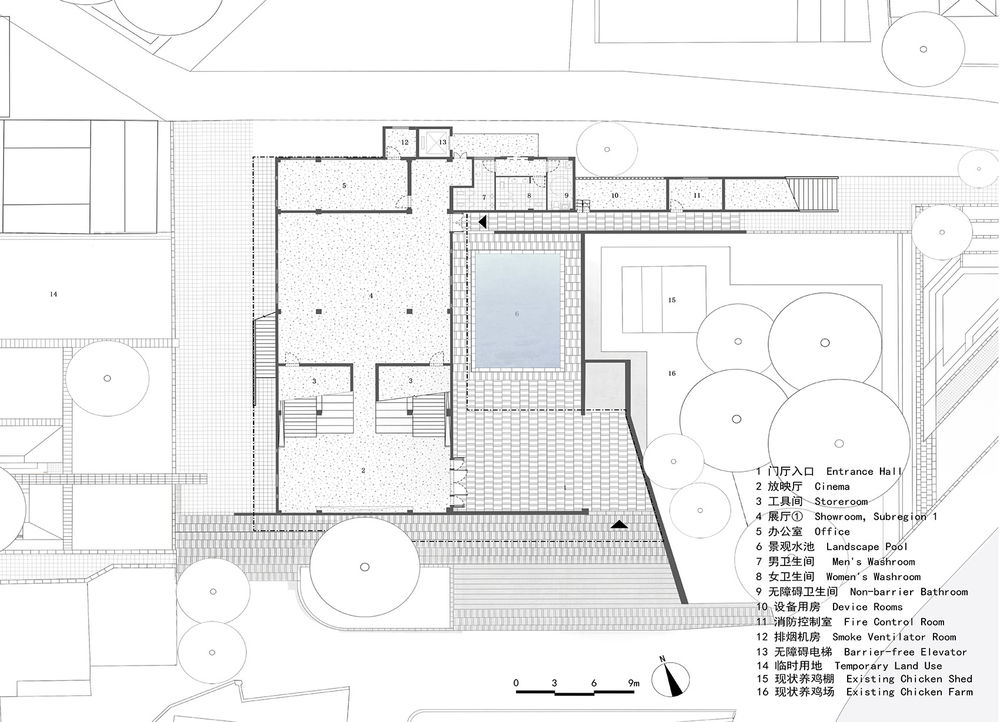
▼二层平面图,Second Floor Plan©地平匠造规划设计事务所
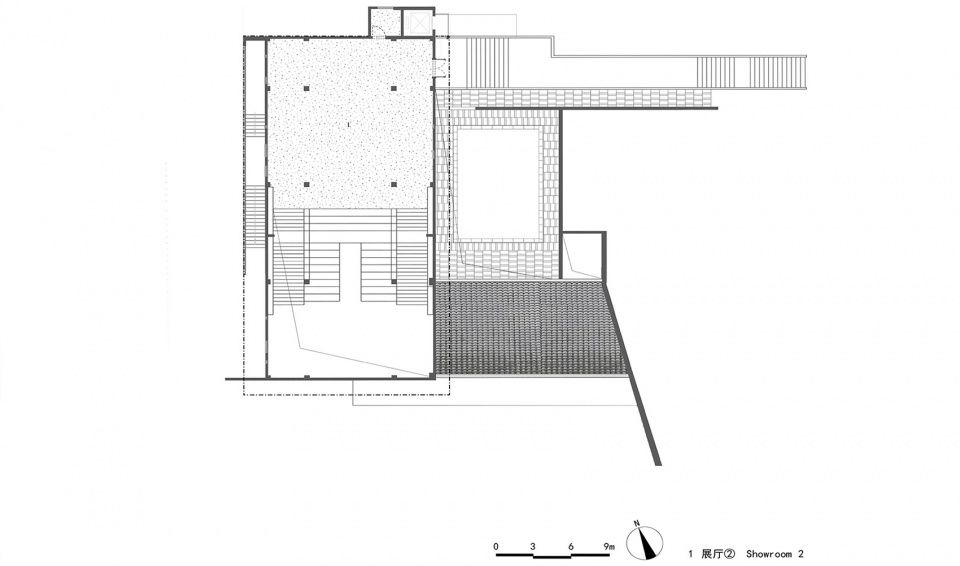
▼建筑南立面图(入口),Building South Elevation (Entrance)©地平匠造规划设计事务所
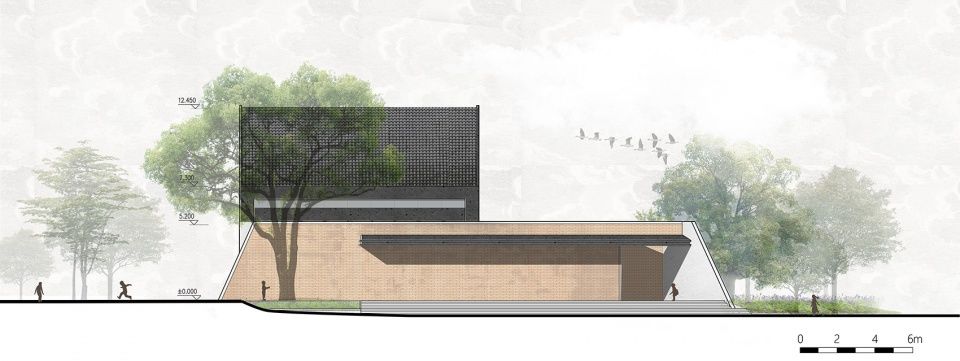
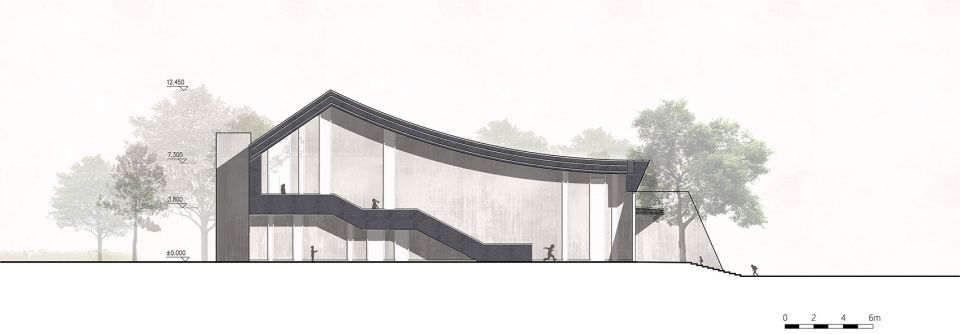
▼建筑北立面图,Building North Elevation©地平匠造规划设计事务所

▼建筑庭院剖面图,Building Courtyard Section View©地平匠造规划设计事务所
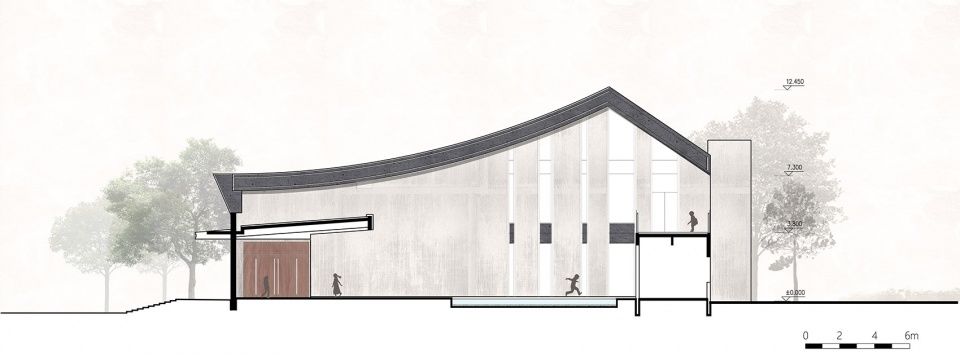
▼建筑室内剖面图,Building Interior Section View©地平匠造规划设计事务所
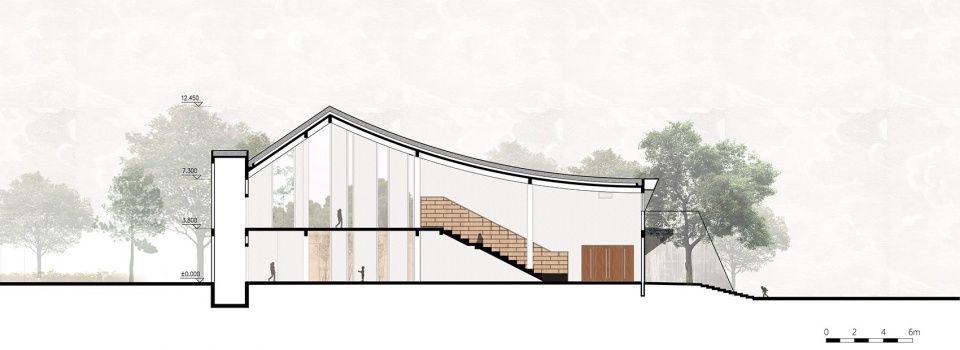
▼“树下讲坛”立面、剖面图 Elevation and section view of“forum under the tree”©地平匠造规划设计事务所
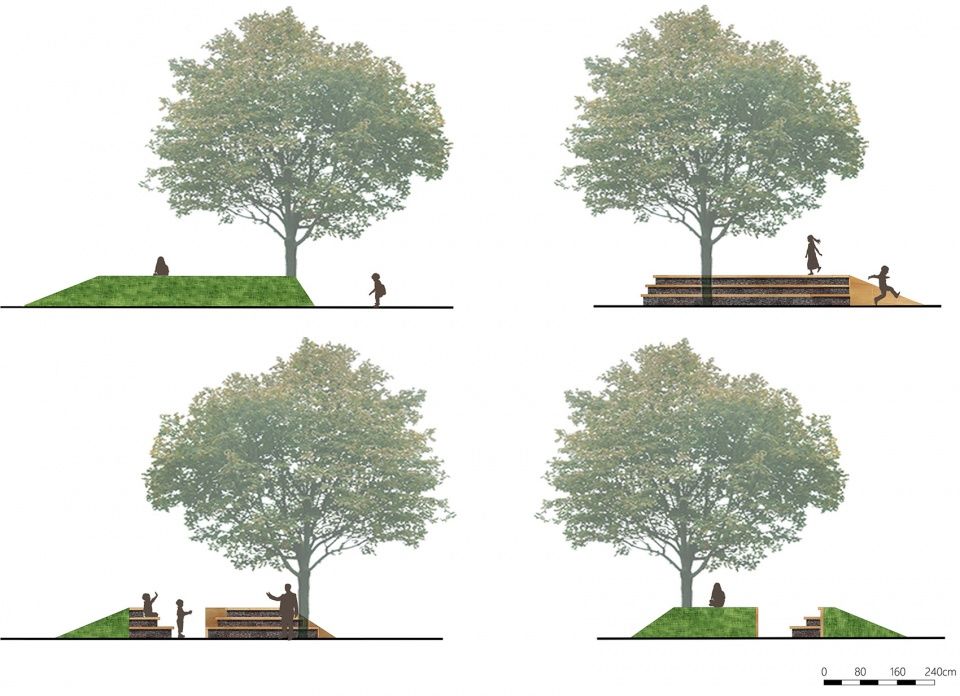
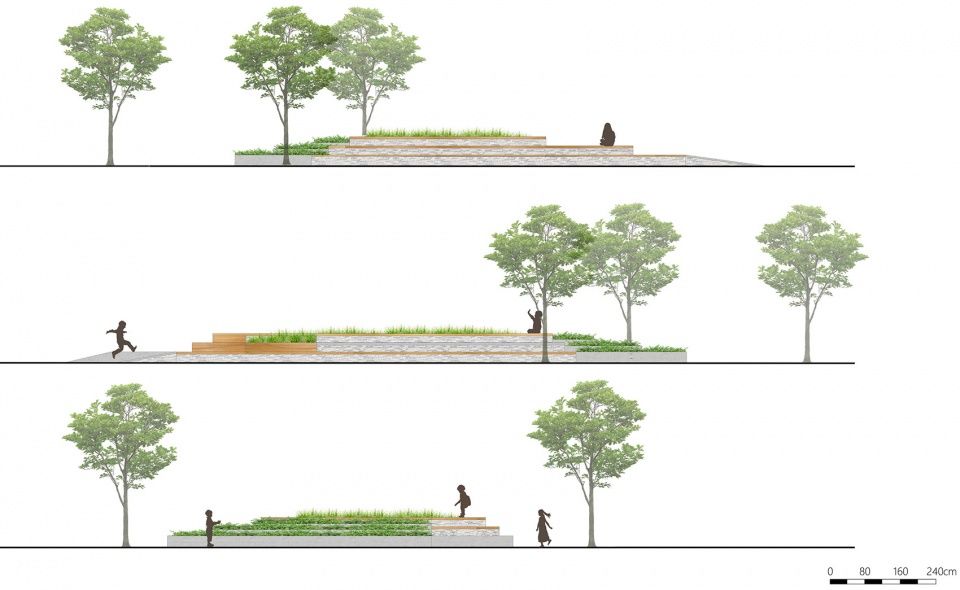
项目规模:2870㎡(用地)823㎡(建筑面积)项目所在地:广东省茂名市电白区坡心镇高圳车村业主名称:茂名市电白区人民政府、茂名市电白区组织部项目类型:建筑(含室内)、景观造价:425 万(含景观及室内)建成状态:建成设计时间:2019.01-2019.06 建设时间:2019.07-2020.07
Project scale: 2870㎡ (land) 823㎡ (building area) Project location: Gaozhenche Village, Poxin Town, Dianbai District, Maoming City, Guangdong Province Owner’s name: People’s Government of Dianbai District, Maoming City, Organization Department of Dianbai District, Maoming City Project type: architecture (including indoor), landscape Cost: 4.25 million (including landscape and interior) State of completion: completed Design time: 2019.01-2019.06 Construction time: 2019.07-2020.07
▼项目更多图片
