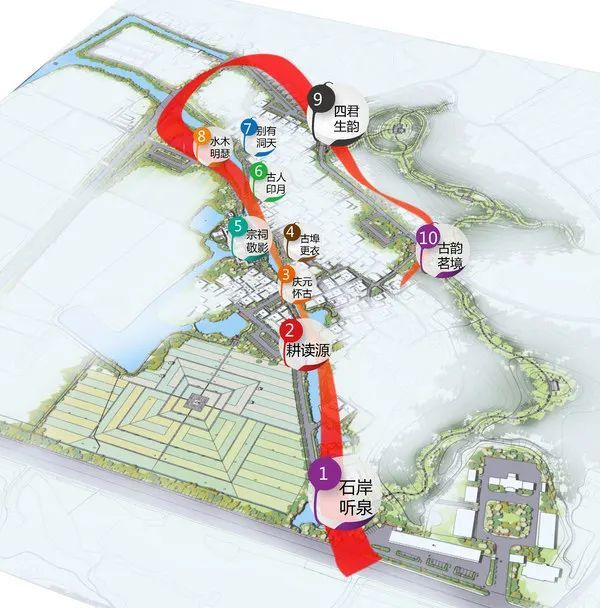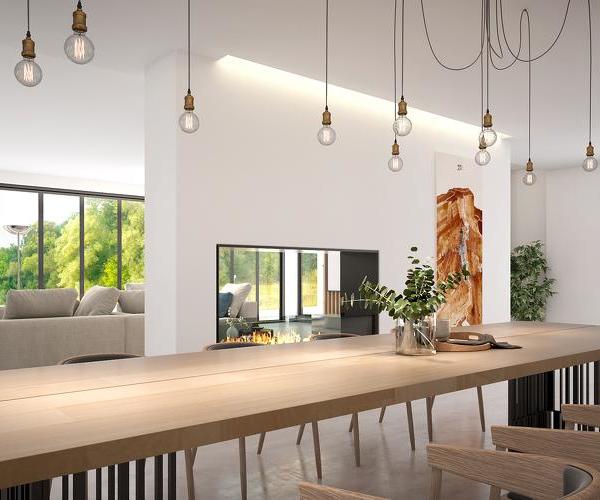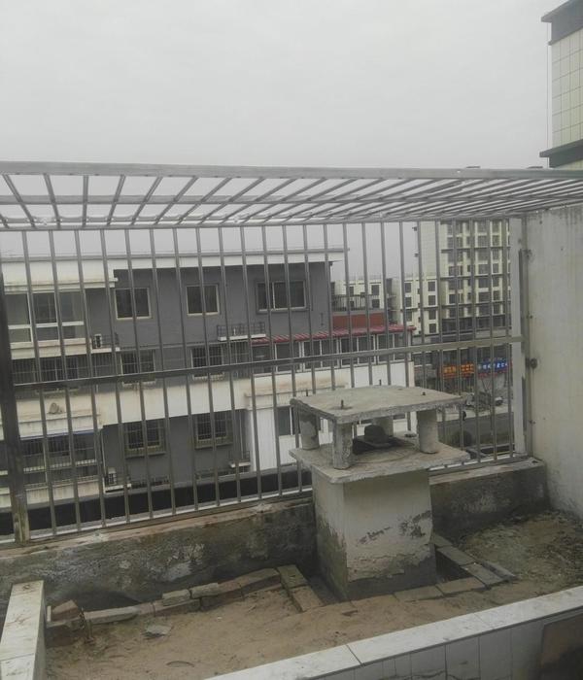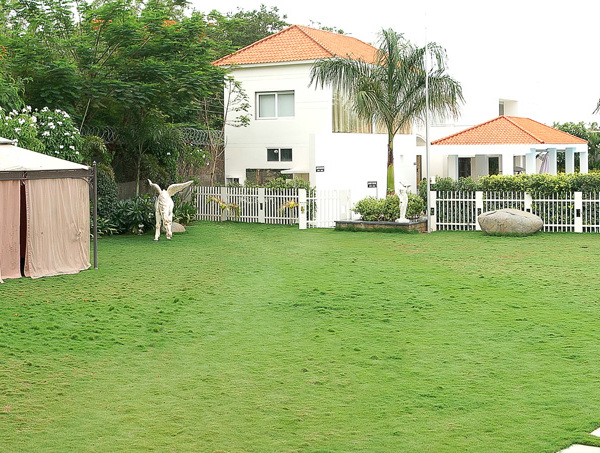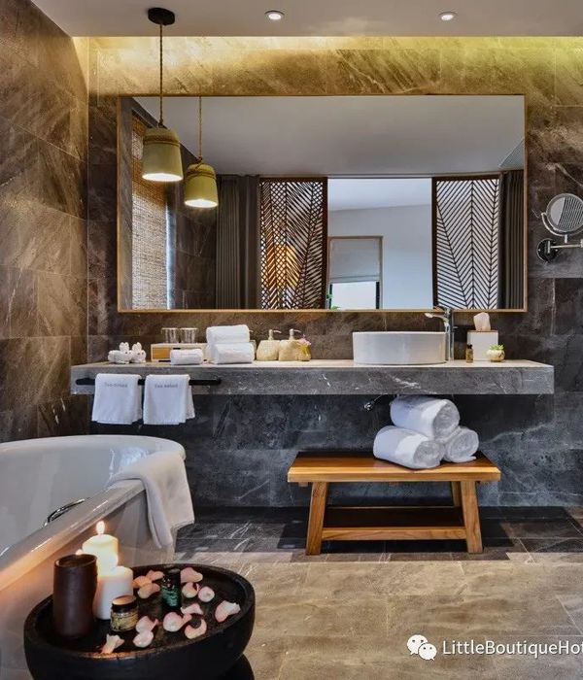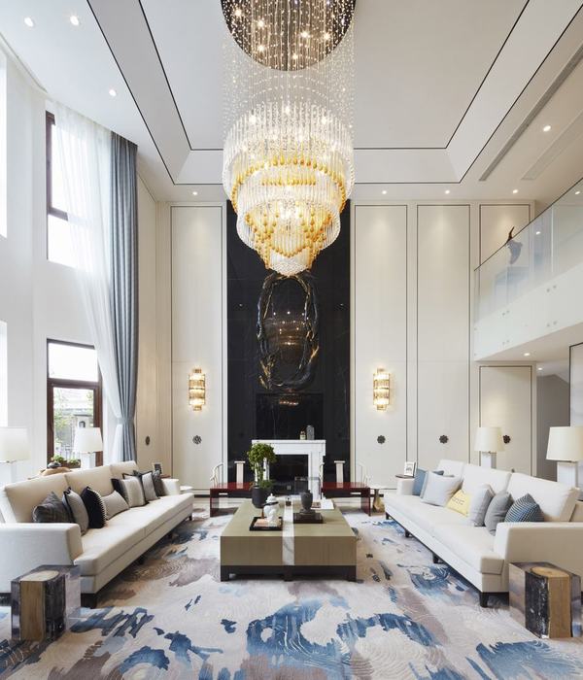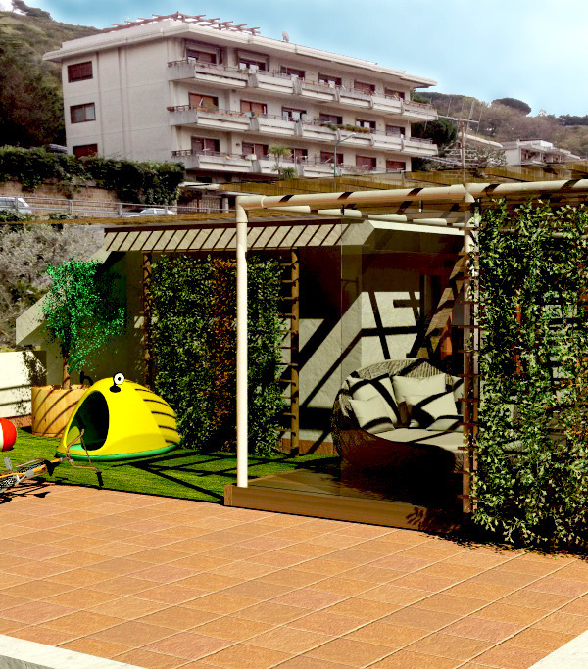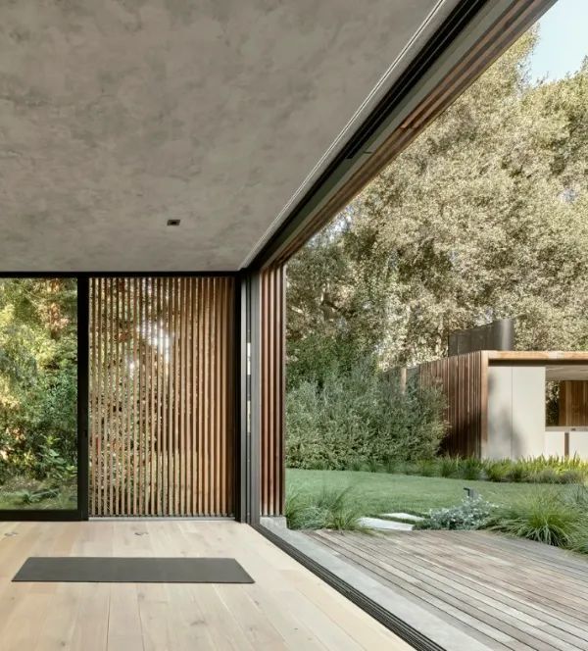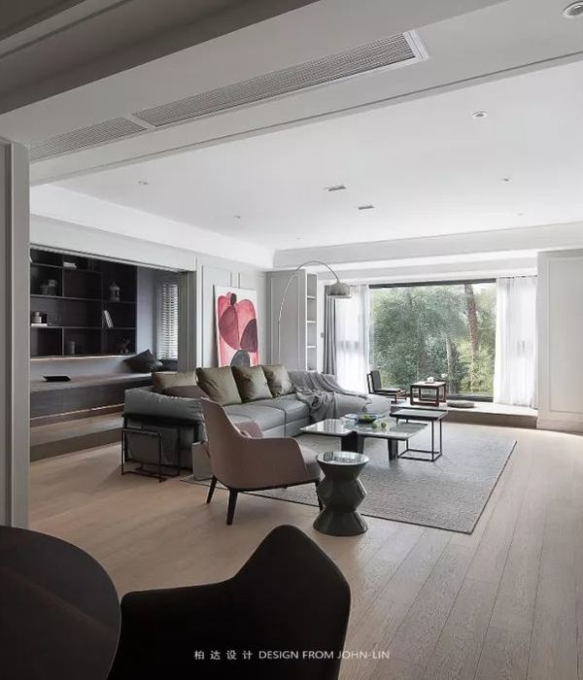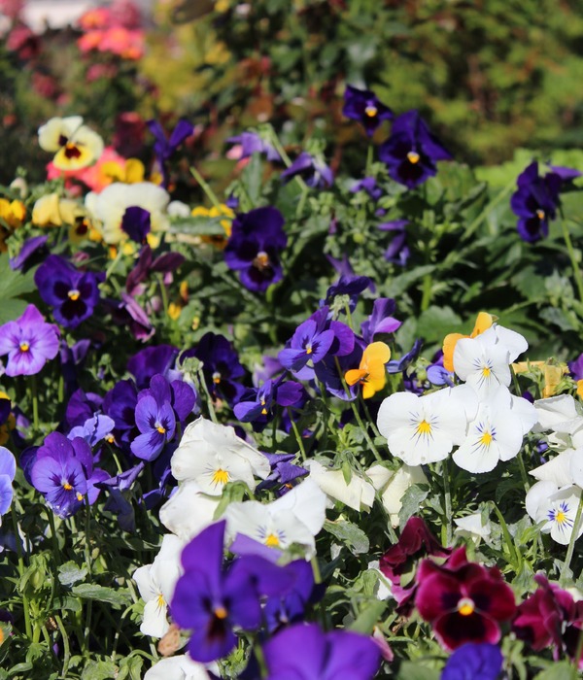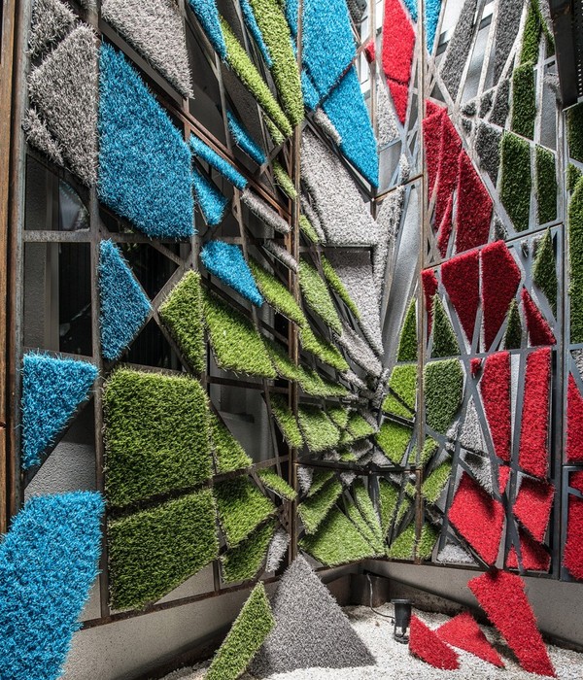“这是为北加州一座历史悠久的苹果园中的别墅而设计的景观项目。设计者有意地使用了克制的语言,在强调当地绝佳风景的同时,避免了对生长在果园中的橡树造成干扰。设计元素采用了当地农场中常见的材料,包括混凝土步道和平台、通往菜园的砾石路、入口处的仿木混凝土台阶以及与低处果园相连的木制台阶等。该项目还小心地保存了稀缺的水源,兼顾了环保性与美观性。” – 2019年评审委员会
“Located in an old apple orchard, the landscape created for this second home in a Northern California farming community is deliberately restrained, allowing the site’s spectacular views to predominate, and not interfering with the live oaks that have reclaimed portions of the orchard. The various elements of the design adopt materials commonly found on farms in the area, including the concrete walkways and platforms, gravel paths to a vegetable garden, board-formed concrete steps at the entrance, and wood steps to a revitalized fruit orchard on the lower section of the site. The scarce water supply is carefully conserved, making this project as environmentally viable as it is beautiful.” – 2019 Awards Jury
三英亩的场地位于海边橡木林地、葡萄田和格拉文施泰因苹果园的交汇处。在20世纪初期,格拉文施泰因(Gravenstein)苹果是北加州塞巴斯托波的小型农社最普遍种植的作物,主要用于制作苹果酱和苹果干,作为二战时的军队补给。由于病害和产量的不足,大多数果园逐渐被收成更好的葡萄所取代。该项目的房屋和遗留的格拉文施泰因苹果园与海边的橡树林共用同一场地,枯坏的果树和灌木篱墙也慢慢被橡树更替。在苹果树与橡树交界的地方,该设计使橡树在与苹果树交界的位置重新获得了天然的栖息环境;而在果树健壮生长的区域,则通过在果园种植新树来延续其种植苹果的农业历史。
The three-acre site is at the intersection of coastal oak woodlands and cultivated fields of vineyards and Gravenstein apple orchards. The Gravenstein was the most widely grown crop in the small farming community of Sebastopol in Northern California during the early 20th century when much of the harvest was used for apple sauce and dried apples shipped to troops during WWII. Due to disease and lower yields, only a few orchards remain that have not been replaced by the more profitable grape growing. The house and an existing neglected Gravenstein apple orchard share the property with coastal live oaks that have gradually reclaimed the hedgerows and sections of the orchard that died. Where the apple trees have succumbed to the oaks, the design allows the oaks to reclaim their natural habitat. In areas where the fruit trees are still healthy, the agricultural history of apple cultivation is preserved by restoring portions of the orchard with new trees.
▲场地平面图:橡树林和果园。Site Plan. Oak woodlands and orchard
项目场地位于乡村,业主平时种植蔬菜、果树并照看菜园,同时享受户外活动的乐趣。对于业主而言,这座房子既是远离城市喧嚣的庇护所,也是可供亲朋好友在此长期居住的温馨小屋。在北加州发生火灾期间,这里还曾临时收留过几个流离失所的家庭。
开放的景观和壮丽的视野需要通过细致巧妙的设计来凸显。设计通过引入简洁的形式和具有乡土气息的材料强调了场地的历史和自然之美。进入场地时,混凝土台阶、仿木混凝土板、铺以碎石的庭院和木制长椅使人联想到农社中常见的实用材料。方直的混凝土平台将人的目光引向远处的葡萄园,同时衬托出本地植物的精致纹理和光影。这些平台犹如“手臂”一般,从房屋两侧伸向泳池露台,或从碎石步道伸向菜园,定义出两个区域的交汇:葡萄园和果园的网格状田地,以及种满橡树和加州羊茅草的更具野趣的景观。一座木桥在跨越草坪之后进入住宅前方和侧方的庭院。混凝土步道呼应着远处的风景,将入口庭院连接至后方的露台,并最终在果园处以木制的台阶作为结束。
考虑到加利福尼亚州在水资源方面的欠缺,景观团队对地形进行了分级,以便利用屋顶径流和雨水为需水量更大的苹果园提供灌溉。雨水将通过一道位于水池和房屋之间的浅水渠被引入砾石砌筑的深水槽,后者能够在大雨期间储蓄水源没然后将其缓缓地释放到地势更低的苹果园内。由于病害、疏于管理和老化的原因,格拉文施泰因苹果园中一半的果树被替换为“红富士”和“红粉佳人”品种,并与更加耐旱且耐高温的根茎嫁接。
在橡树林内,外来品种的灌木和乔木导致橡树无法完全成熟,因而将灌木丛替换为加利福尼亚当地的羊茅草和鹿草。在施工期间受到影响的一部分土地被重新种上了当地草种和野花,以降低非本地植物的侵入性,同时减少原本覆盖在场地上的多年生植物的数量。果园的果树之间还种植了绛车轴草。当场地被红色的“花毯”覆盖之后,土地将播种豆类植物:其带来的氮气可以保护土壤免受腐蚀,同时避免杂草夺取养分。
▲场地原貌和周边环境。在沿海橡树林的边缘,历史悠久的格拉文施泰因苹果园仅存留下一小部分,并散布在因为产量高、利润足而替代了农田的葡萄园中。Existing Site and Context: At the edge of the coastal oak woodlands, remnants of the historic Gravenstein apple orchards are scattered among the productive and lucrative vineyards that have replaced the earlier crop.
▲历史遗留的苹果树:仍旧健康的苹果树得到了维护,以延续该地区种植和出口苹果的农业历史。Apple Tree as Historical Remnant: The healthy apple trees were maintained to preserve the agricultural history of apple growing and shipping in the area.
▲本地材料:仿木混凝土、砾石和木材使人联想到农社中常见的实用材料。Local Materials: Board formed concrete, gravel, and wood recall the utilitarian materials that are typical in the farming community.
▲本地橡树和草:原本生长在橡树下方的具有侵略性的植物被移除并替换以加利福尼亚本地的羊茅草。Native Oaks and Grasses: Competing plants were removed under the coast live oaks and replaced with native California fescue.
▲视野:林下植物被替换为低矮的原生草,使房屋和山谷可以从车道和入口步道望见。Vistas: By replacing the understory plants with low native grasses, views of the house and valley are visible from the driveway and entry walk.
▲恢复后的果园:由于病害和疏于管理,果园中的一半果树被替换为产量更高的品种。在生产旺季,果园和菜园的收益都将捐赠给当地的庇护所。Restored Apple Orchard: Due to disease and neglect, half of the orchard was replaced with a hearty variety of apple. During peak season, the proceeds from the vegetable garden and orchard are donated to local shelters.
▲通往果园的步道:步道的朝向在提供果园路径的同时也引入了远处的风景。Walk to Orchard: The orientation of the walk engages the distant landscape and allows access to the orchard.
▲木桥横跨在鹿草和薰衣草地上方,并将房屋连接至通往游泳池的垫脚石路。Wood Bridge: A wood bridge hovers above the deer grass and lavender, connecting house to the pool stepping stones.
▲避世之所:这座房子和它周围的土地成为了业主及其亲友的休闲寓所,在北加州发生火灾期间,这里还曾临时收留过几个流离失所的家庭。Site as Retreat: The house and property are used as a retreat for the clients, their friends, as well as a temporary shelter for several families who lost their homes in the Northern California wildfires.
▲粼粼波光:蓝色的泳池瓷砖与北加州的晴空相互映衬。Reflective Light Blue pool tile reflects the rich Northern California sky.
▲纹理:和煦的阳光从加州羊茅草的缝隙间透过。Texture: The inflorescence of the California fescue captures the filtered light.
The site is in a rural setting where the client engages in farm living, grows and cares for vegetable gardens, fruit trees, and enjoys the outdoors. The property is a refuge from the city for the client, as well as a welcoming retreat-like place for friends and families to come and stay for extended periods of time. During the Northern California wildfires, the house was used as a temporary shelter for several families who lost their homes.
The open landscape and spectacular views dictate a design that intervenes with subtlety. The introduction of simple forms and the use of vernacular materials are used as means to appreciate the natural beauty and history of the site. Upon entering the property, the concrete steps, board formed concrete, gravel courtyards, and a wood bench recall the utilitarian materials that are typical in the farming community. The orthogonal concrete platforms focus the attention on the vineyards in the distance while highlighting the delicate textures and patterns of lights and shadows of the native grasses. The “arms” that extend from either side of the house to the pool decking and gravel walk to the vegetable gardens define the region where the farmed and gridded patterns of the vineyards and orchard meet the less controlled landscape consisting of live oaks and California fescue. A wood bridge spans a stretch of deer grass before entering the house at the front and side yards. The concrete walk engages the distant landscape and connects the entry courtyard to the rear deck and terminates with wood steps to the orchard below.
Because of a scarcity of water in California, the terrain is graded to utilize roof run-off and rainwater as sources of irrigation for the more water demanding apple orchard. Water is directed through a shallow swale between the pool and the house, terminating in a deep gravel trench that holds water during heavy rains and slowly releases it to the apple orchard at the lower property. Due to disease, neglect, and age, half of the existing Gravenstein apple orchard was replaced with ‘Red Fuji’ and ‘Pink Lady’ apple varieties grafted to a drought and high temperature resistant rootstock. Ideal for storing and shipping, the hearty apples are important given that a portion of the harvest is donated to local food banks and shelters where they are easily stored for a length of time.
In the oak woodlands, a competing understory growth of exotic shrubs and trees prevented the oaks from reaching full maturity. The undergrowth was removed and replaced with native California fescue and deer grass. The portions of the site that were disturbed during construction were planted with a native grass and wildflower seed mix to reduce the number of invasive non-native grasses and perennials that covered the site before construction. A cover crop of crimson clover was planted between the fruit trees in the orchard. After the carpet of red flowers bloom, the legume is tilled into the ground which provides nitrogen to the soil, protects the soil from erosion, and competes with weeds.
{{item.text_origin}}

