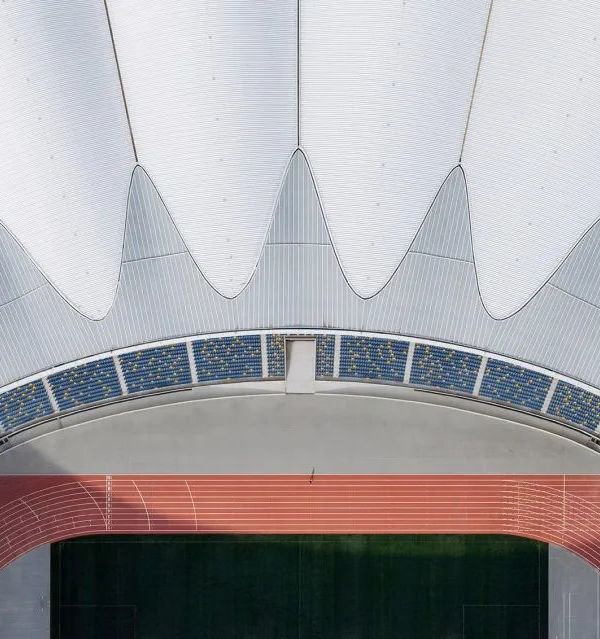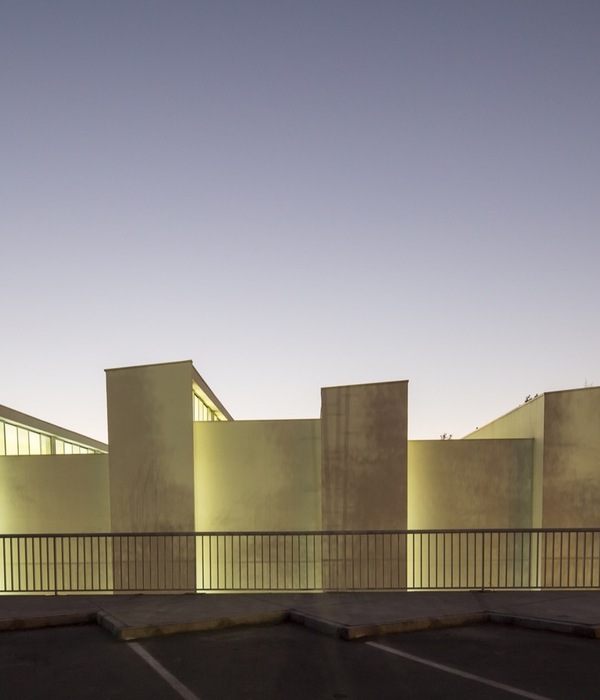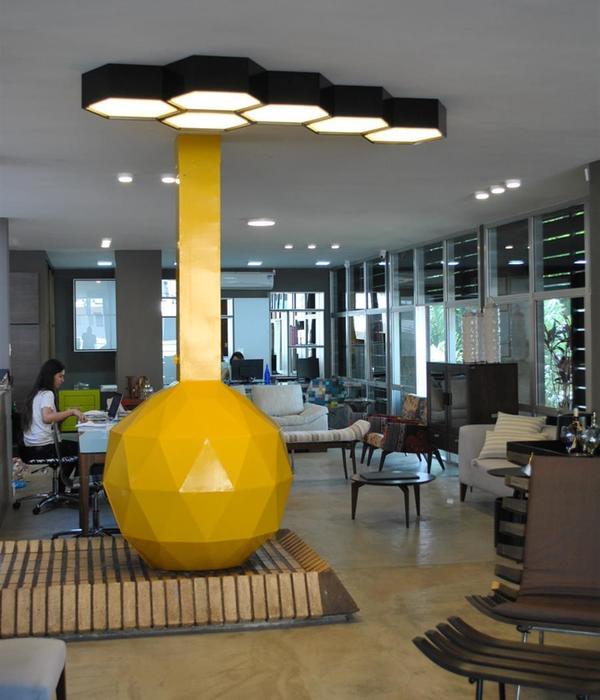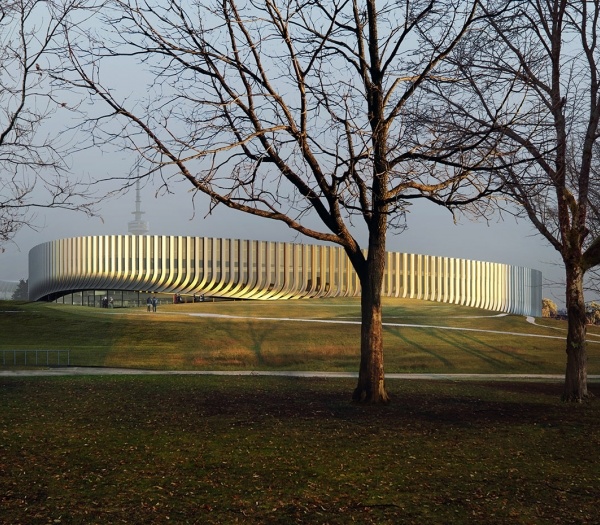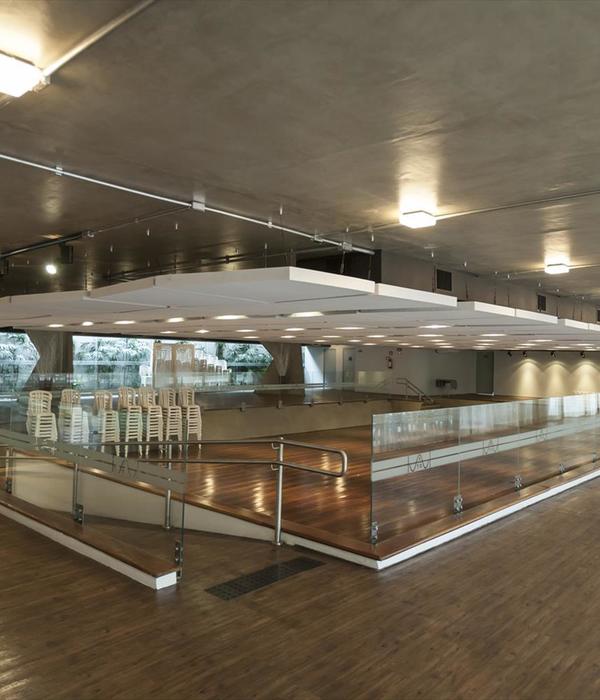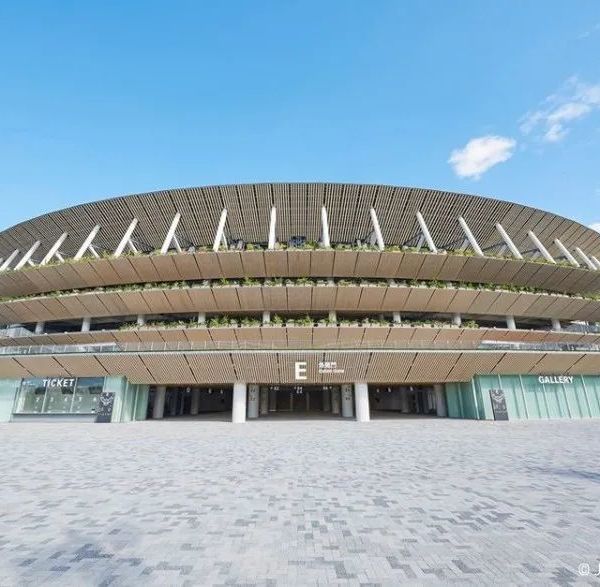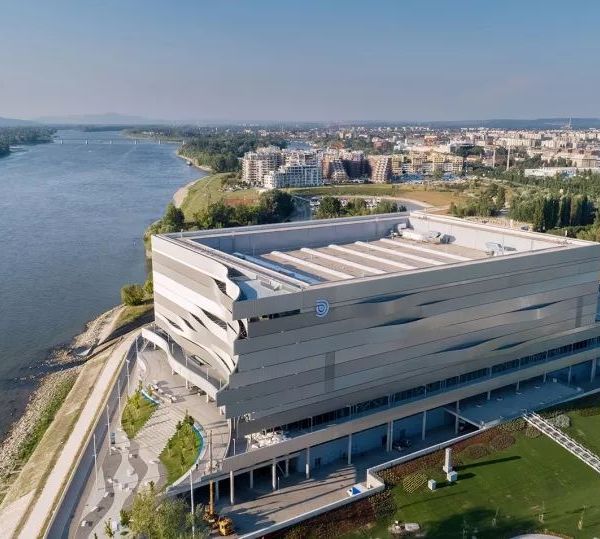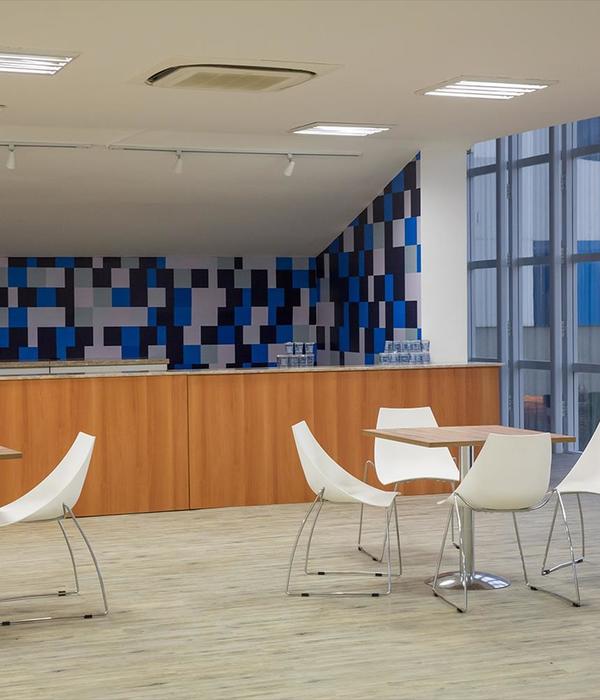Firm: ibda design
Type: Commercial › Office Pop-Up Cultural › Gallery
STATUS: Built
YEAR: 2015
SIZE: 10,000 sqft - 25,000 sqft
BUDGET: $5M - 10M
Photos: Sadao Hotta (11)
Hai d3 is a mixed-use community that serves as headquarters for Dubai Design District, the hub for emerging local creative talent in the UAE.
The project is a contemporary reinterpretation of the traditional Arabic neighbourhood, composed as a modular system of 40-foot shipping containers. With 75 containers and six different stacking arrangements, the layout captures the expansion and contraction of streets (hayy) in the traditional Arabic city, and is punctuated by the sahat: vibrant, public “plazas” for neighbourhood interaction, activity, and gathering. These “urban” plaza spaces were designed in parallel with the physical architecture, performing as spatial extensions of the building interiors. By using full-height windows and strategic material transparencies, the architecture establishes inside-outside connections to the landscape greenery, frames views of the Dubai skyline, and enhances productivity within naturally-lit spaces.
Hai d3 makes a series of contextual considerations to ensure that the architecture is sensitive to its location. Given that Dubai is a port city with a changing, transient urban fabric, the shipping containers are a logical material expression of the city, being objects that have traveled all over the world, each carrying a history and energy embedded within them. Further, the containers offer a logical flexibility due to the pre-determined, five-year lifespan of the project. Additionally, to address the climate of the Middle East, container “wind towers” are placed strategically across the site, acting as a passive cooling system. The wind towers catch high-draft winds and funnel natural ventilation towards the “urban” plaza spaces, making them ideal for outdoor collaboration and curated events.
{{item.text_origin}}

