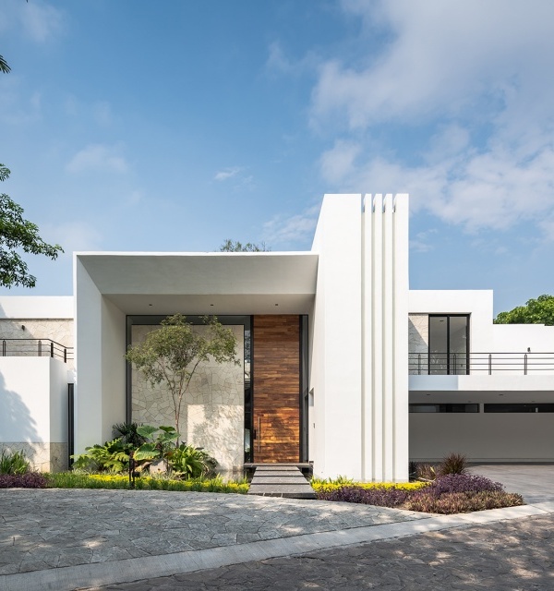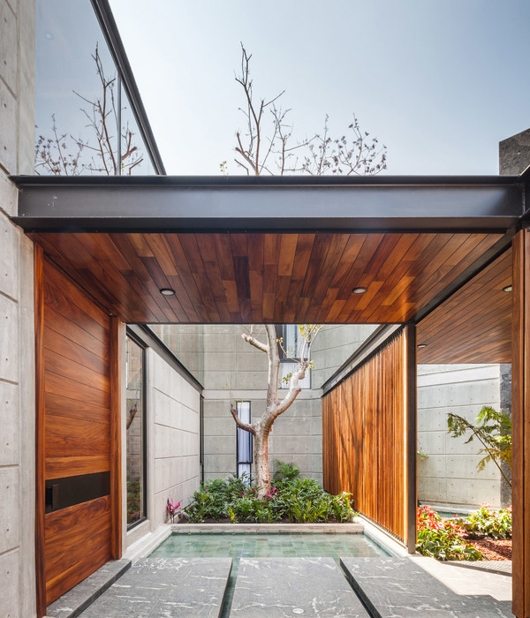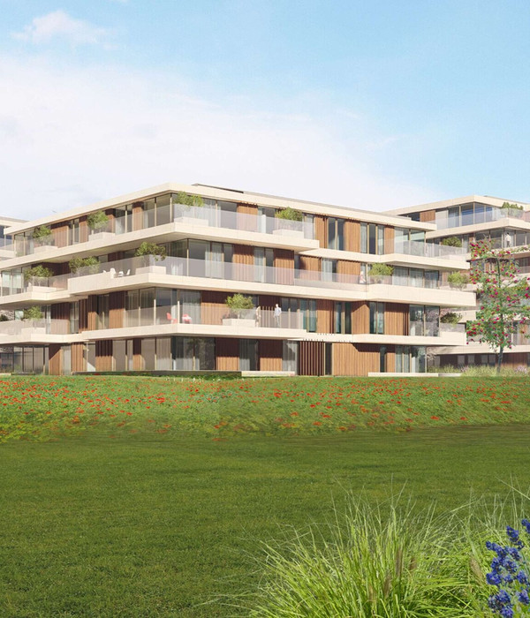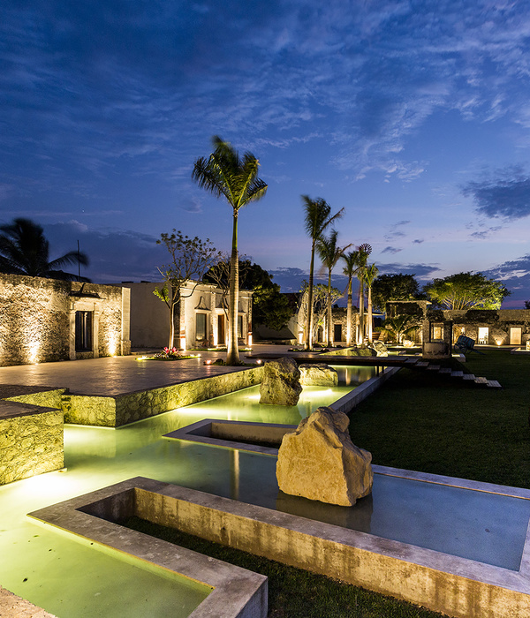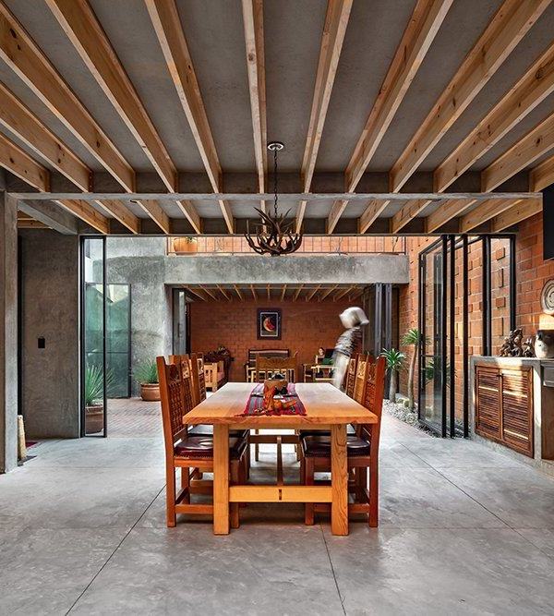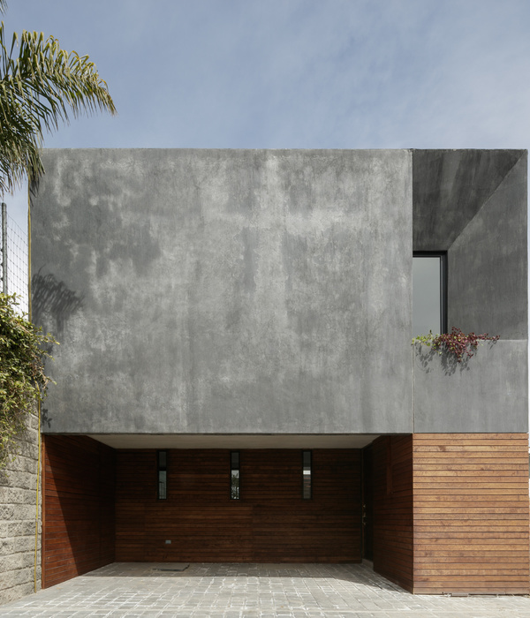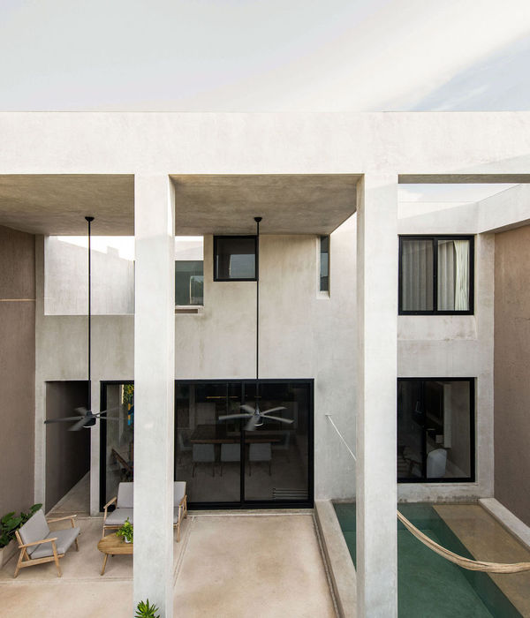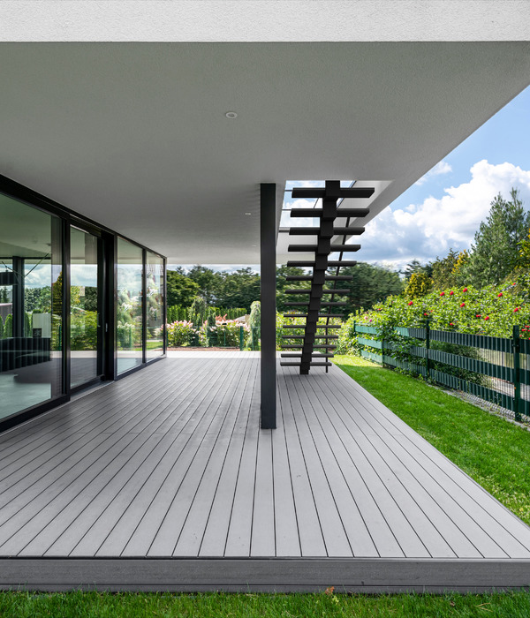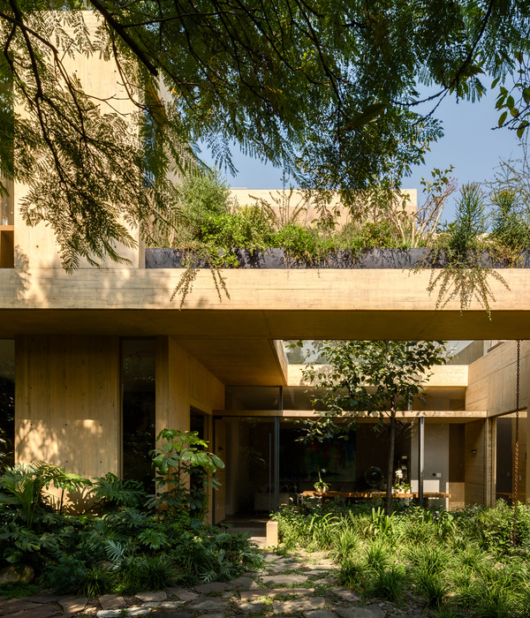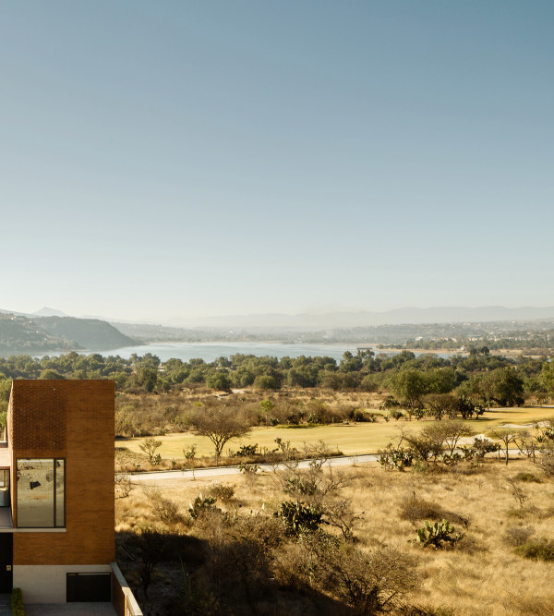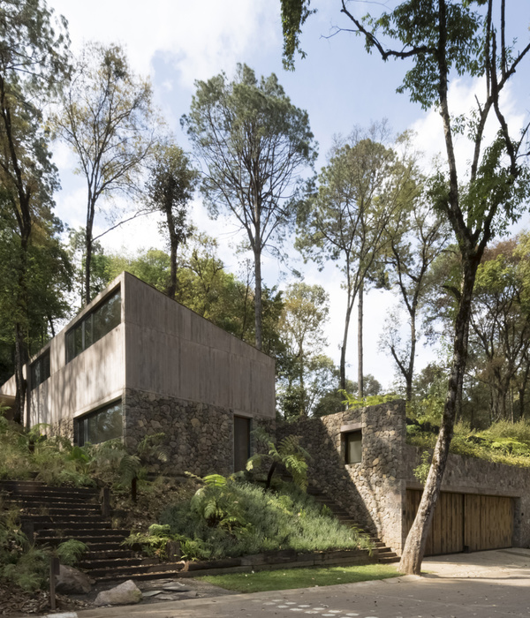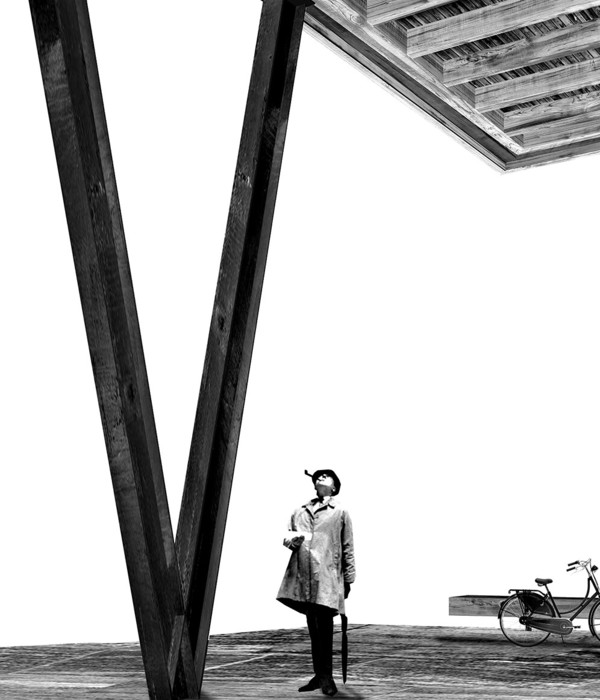纽约Pine Lane之家,自然与室内空间的完美融合
本项目是Ballman Khapalova事务所新打造的Pine Lane之家,设计者对一栋始建于1980年代的牧场房屋进行了改造,包含了300平方英尺的扩建场地、一个新打造的屋顶、新增的木质外墙和新的甲板结构。设计这对房屋内所有的机械用器全都做了升级处理,新增的窗户与原有的窗户对齐,这样能够在最少的预算下实现最大的开窗面积。
Ballman Khapalova proudly reveals Pine Lane House, a renovation of a 1980’s ranch house that included a 300 square foot addition, a new roof, new wood exterior siding, and a new deck. All mechanical systems were also upgraded, and new windows were added and aligned with existing windows to maximize all possible openings, while keeping costs low.
▼项目概览,Overall view © Ballman Khapalova

▼房屋立面,Facade © Ballman Khapalova

新增的楼层与房屋的入口中央对齐,并且将原本位于内部的社交空间重新设置在室外西侧的树林附近。新建的甲板区域环绕着树木而建,位于大树树冠的正下方。定制的钢制栏杆与木栏杆融为一体,延续了房屋外墙的节奏和材料。设计者在甲板的尽端放置了一个圆形的浴缸,这个位置有着整个房屋最佳的视野,也为原本简洁的建筑体量带来了意想不到的雕塑般的品质。
The addition to the main floor aligns the entry with the center of the house, while moving the interior social space closer to the existing trees to the west. The new deck hugs the trees and is nestled underneath their canopies. A custom steel railing is integrated with a wood rail that continues the rhythm and material of the house façade. A circular hot tub provides a termination to the deck, while maintaining a deep view of the whole property, which lends an unexpected sculptural quality to the otherwise simple building volume.
▼外墙与甲板,Exterior sidin and the deck © Ballman Khapalova

▼入口阶梯,Entrance stairs © Ballman Khapalova

▼房屋被树木环绕,Surrounding by trees © Ballman Khapalova

房屋原有的室内房间较为封闭和昏暗,所以本次改造的目的是是房间变得通透明亮,同时连接室内外空间。房屋周边环境经过改造其体验感得到了增强,每个房间都以独特的方式与场地进行连接。
The original interior was dark and introverted, so the goal for the renovation was to brighten the rooms, while connecting the inside and outside. Life in the new house is enhanced by the experience of the surrounding environment, with each room connecting to the site in a unique way.
▼厨房,Kitchen © Ballman Khapalova


▼厨房操作台细部,Kitchen worktop details © Ballman Khapalova


▼从厨房望向餐厅,Looking at the dining space from the kitchen © Ballman Khapalova

▼餐厅空间,Dining space © Ballman Khapalova

设计者通过对主卧室套房布局的调整来缩短房屋内部的走廊,业主能够从卧室套房的窗户看到东边的花园景色的。主卧室中的床具是定制的,保证了睡眠区的隐私与整洁,工作区和衣帽间则保持了开放和流动的特点。
The internal hallway was shortened by creating a main bedroom suite with a window looking onto the garden at the east of the house. The custom bed structures the space within the main suite, maintaining privacy and tidiness in the sleeping area, and openness and fluidity in the working and dressing areas.
▼起居空间,Living space © Ballman Khapalova

▼卧室,Bedroom © Ballman Khapalova

▼室内大面积的开窗,The large window © Ballman Khapalova

▼书桌,Study desk © Ballman Khapalova

▼室内一角,A corner of the room © Ballman Khapalova

厨房、餐厅和起居空间呈开放状态,形成了一个较大的灵活社交空间,这个空间在视觉上与房屋的主要特征相符,就像房屋西侧的大树与南侧的丛林那样。厨房的橱柜与操作台采用的定制瓷砖中的图案灵感来源于设计者在设计过程中对平面图的研究。
The kitchen, dining, and living spaces are open to create a large flexible social space that is visually connected to the main features of the property, such as the large tree to the west, and the tree line to the south. The pattern for a custom tile backsplash at the kitchen counter originated as an interpretation of floor plan studies carried out during the design process.
▼平面图,plan © Ballman Khapalova

Project Name: Pine Lane House Location: Saugerties, New York, USA Architects: Ballman Khapalova Structural Engineer: Thornton Tomasetti Project Date: 2023




