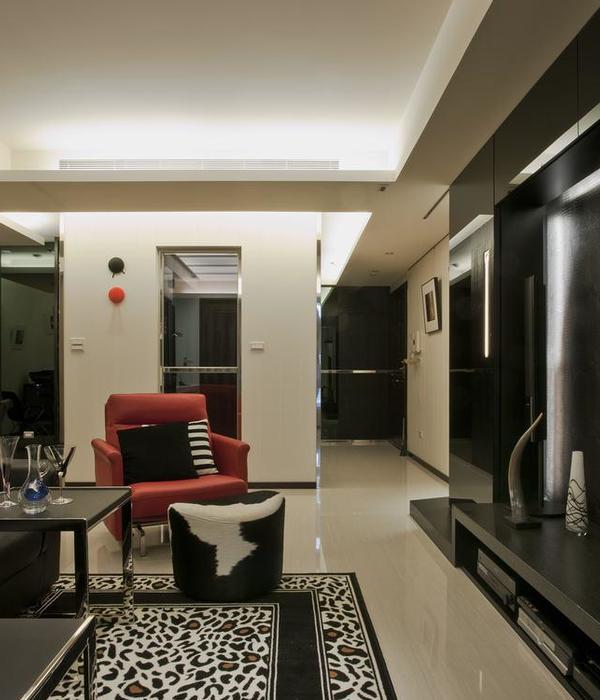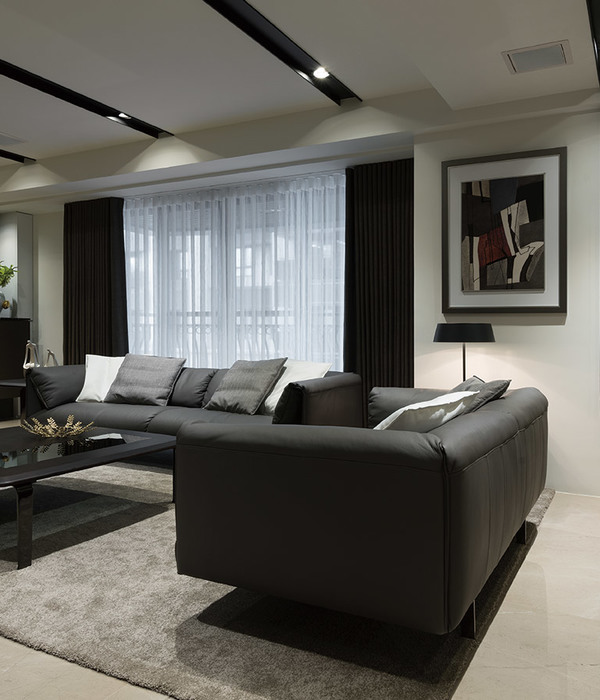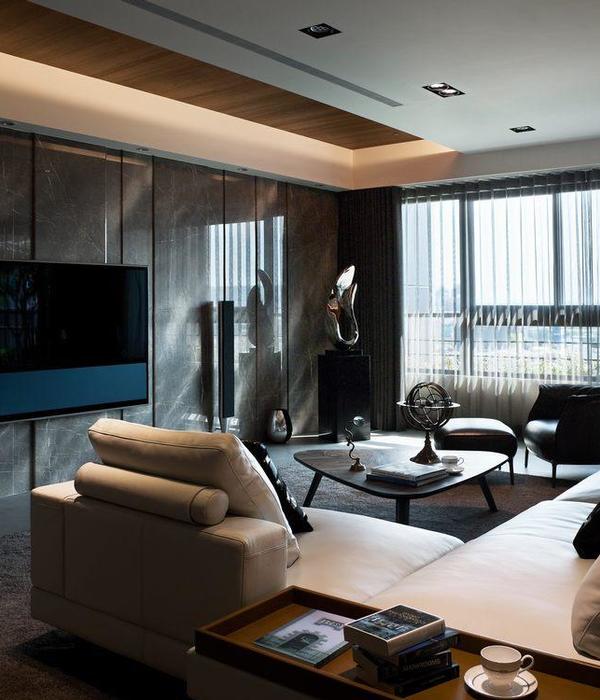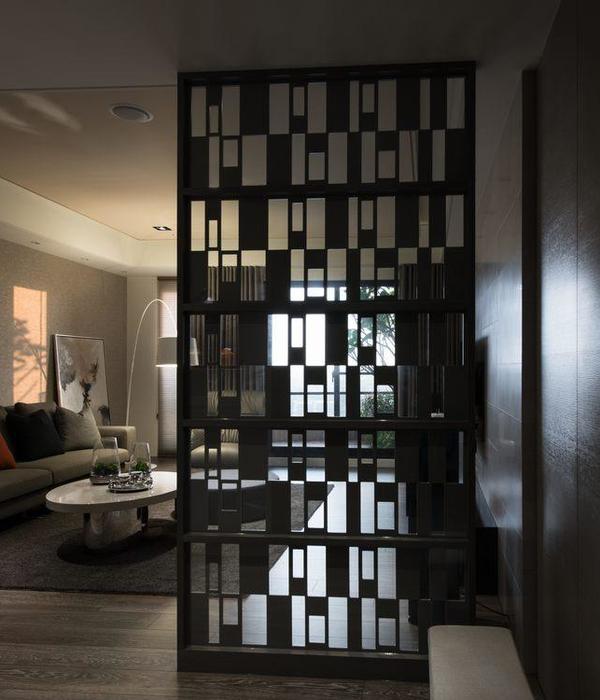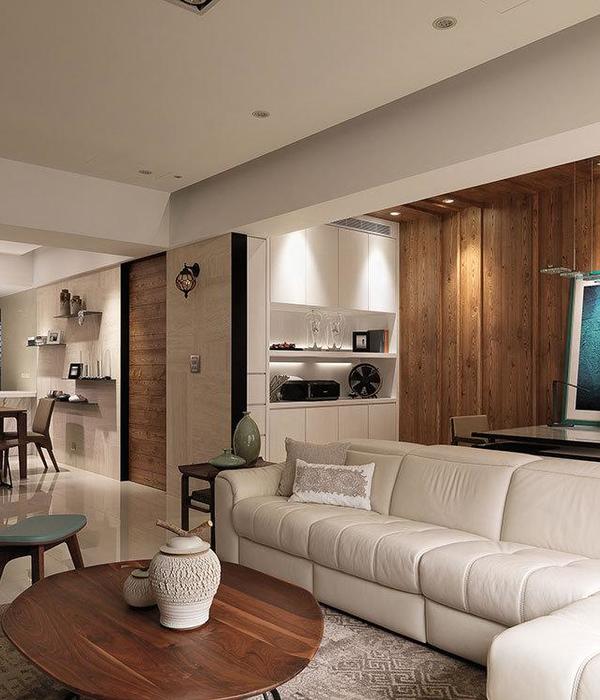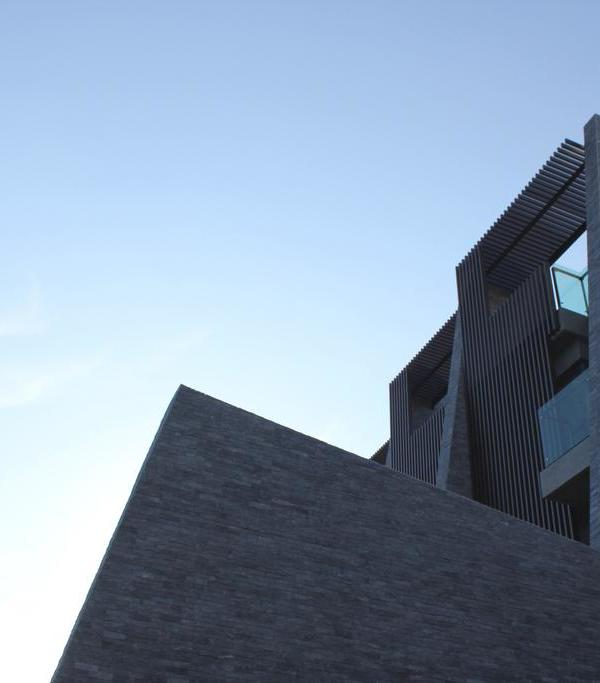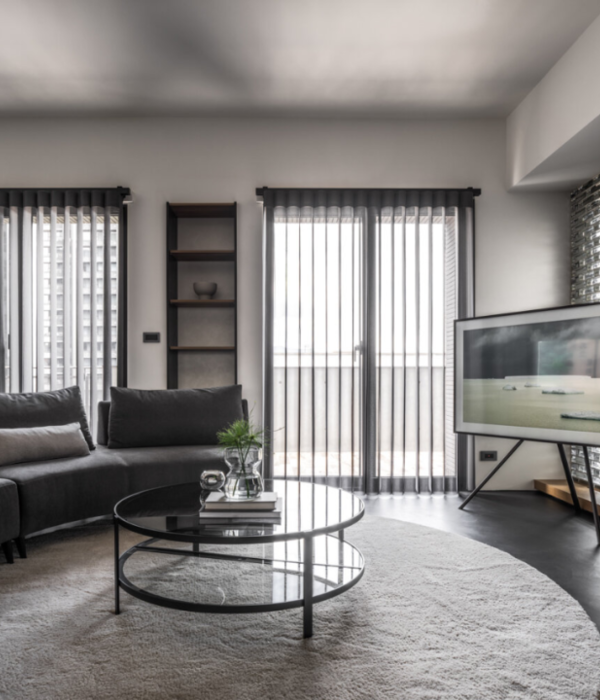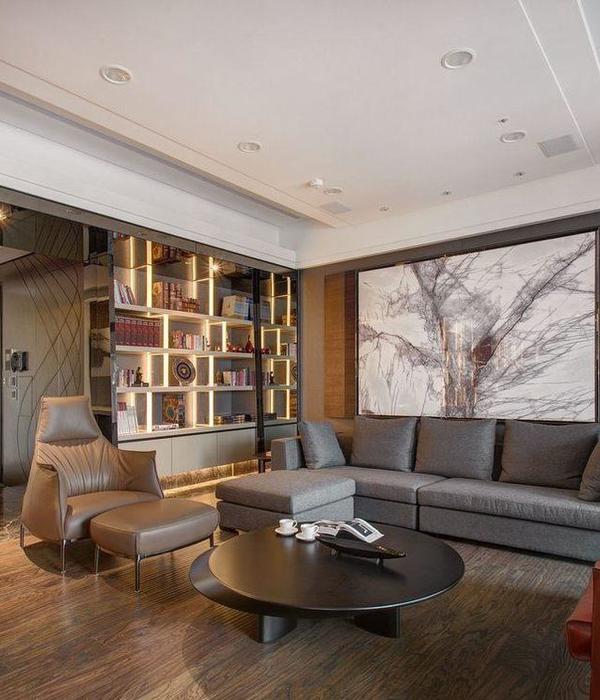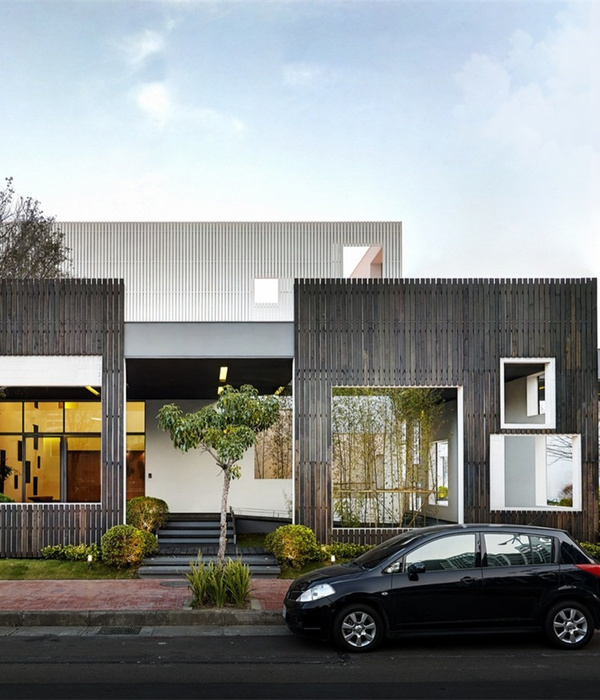本住宅坐落在一个广阔的自然环境中,周围环绕着白桃花心木(primaveras)、parotas和papelillos等植被。该项目在空间处理上有两条轴线。建筑体量沿着这两条轴线设置,总体布局呈现出一种梯形的形式。基地的地形情况较为复杂,其前侧边界长12米,后侧边界长50米,这就要求设计团队提出一个能够完全适应场地的住宅设计方案。
▼住宅远景鸟瞰,distant bird-eye’s view of the house ©Oscar Hernández
▼住宅鸟瞰图,坐落在一个广阔的自然环境中,bird-eye’s view of the house that is framed by a vast vegetation ©Oscar Hernández
Facing nature and framed by a vast vegetation of primaveras, parotas and papelillos, a terrain with two clearly marked axes that open in a trapezoid-shaped way, is displayed. With 12 meters on the front and an opening for up to 50 meters in the back, the proposal should solve the complexity of the lot, which arises the concept that projected Casa Kaleth.
▼住宅俯视图,呈现出一种梯形的总体布局形式,top view of the house, presenting a trapezoid-shaped layout ©Oscar Hernández
住宅的正立面较为低调。但尽管如此,人们仍能从中发现丰富的纹理。一个L形的混凝土外壳和具有渗透性的木条隔墙限定出住宅的主入口。穿过入口,映入眼帘的便是一个坚固的石材体量。
The design exposes a discreet front facade. In it, the variety of proposed and perfectly combined textures start to show up. A concrete “L” is placed and opposed over a permeable wood and crystal entrance, followed by a solid stone volume.
▼住宅正立面,L形的混凝土外壳和木条隔墙限定出住宅的主入口,the front facade, a concrete “L” is placed and opposed over a permeable wood and crystal entrance ©Oscar Hernández
▼住宅正立面,设有水景,the front facade of the house with water features ©Oscar Hernández
▼住宅主入口,木条隔墙具有渗透性,the entrance of the house, the partition made of wood stripes is permeable ©Oscar Hernández
▼住宅主入口处的小花园,the small garden at the entrance ©Oscar Hernández
▼住宅主入口处的水景,the water feature at the entrance ©Oscar Hernández
后立面在设计上采用了完全相反的手法:各种几何形体相互碰撞,以便将住户的视线引向自然景观,从而在室内营造出一种“望远镜”般的效果。
The designed language in the back facade was directed to the contrary, where the answer was an invasion that collided with imposing and geometric bodies, which channel the user’s view to the landscape, creating a “telescope” effect in the phenomenology that is experienced when touring the house.
▼后立面全景,overview of the back facade ©Oscar Hernández
本项目重新诠释了基地的现有地形。建筑体量层次分明,强调了水平方向的线条感,从而不仅加深了景观的进深感,更使得各空间尽可能地开放,以便在满足自然采光和通风需求的基础上将室内外的活动联系起来。
Reinterpreting the existing topography of the site, the project plays with levels and with an evident horizontality in its volumes, which generates a long perspective and allows the opening of most of the spaces, letting the wind and the views pass by to advocate what happens outside.
▼住宅后立面,建筑体量层次分明,强调了水平方向的线条感,the back facade, the project plays with levels and with an evident horizontality in its volumes ©Oscar Hernández
住宅的结构体系由钢制的梁柱和混凝土构成,不仅满足了空间的功能需求,还在建筑的后立面上创造出了一个悬臂结构。
This way structural solutions, not only fulfilled the design’s function, but also made possible the exceptional cantilever which extrudes from the volumes on the back facade. Thereby, the assembly of steel columns and beams with concrete where key on the project’s configuration.
▼住宅后侧外观,设有一个悬臂结构,back facade of the house with a cantilever which extrudes from the volumes ©Oscar Hernández
住宅的材料皆来自于其周边的环境。同时,这些材料还与科利马火山(Colima Volcano)的石材结合,打造出一个位于基地最后侧的充满诗意的建筑造型。天然材料元素(如石材和parota木材等)不仅彼此组合,还与其他具有工业感的元素(如钢材和混凝土等)相结合,既创造出一种均质感,又达到了一种平衡和完美的序列,从而进一步丰富了住宅的美学意义。
The material selection, was determined to choose components that were extracted from the surroundings, and became a poetic gesture when incorporating stone from Colima Volcano, which ends the panoramic view of the house. Homogeneity achieved under the composition of natural elements such as stone or the parota wood, and their combination with others of industrial affinity, such as steel and concrete, provoked a balance and a perfect order that gave richness to the aesthetics of the house.
▼住宅后侧的花园设有泳池,the back view of the house with a pool ©Oscar Hernández
▼泳池,石材与木材相互结合,the pool, the stone and wood combine with each other ©Oscar Hernández
▼住宅的泳池和底层架空体量,the pool and the elevated volume ©Oscar Hernández
▼水池细节,pool details ©Oscar Hernández
▼材料细节,material details ©Oscar Hernández
住宅的室内空间分为三层,其中下层是一个纯粹的社交空间。该层容纳着吧台和电视间,可以通向室外的花园。中层空间设有泳池和露台,容纳着起居室和厨房,享有独特的景观视野和可变换的环境氛围。置身于此,住户既可以舒服地独处,也可以与造访的客人度过一段愉快的时光。顶层是私人空间,设置着数间卧室。这些卧室不仅拥有着静谧的环境氛围,更享有毫无遮挡的室外自然景色。
The architectonic program is distributed in 3 floor plans: the lowest level shelters the bar and T.V room; completely social spaces that are favorably related to the house’s garden. One level above; the pool, terrace, living room and kitchen, share unique landscape views and a transformable atmosphere, that allows you to enjoy the intimacy or company of more guests. At last, a much private area is provided on the upper level, that wraps the bedrooms in a secluded environment, and that does not set aside the preeminence for enjoying the horizon.
▼起居室,享有独特的景观视野,the living room with unique landscape views ©Oscar Hernández
▼起居室楼梯细节,details of the stairs of the living room ©Oscar Hernández
▼住宅后立面夜景,night view of the back facade ©Oscar Hernández
▼住宅后立面局部及其花园夜景,night view of the partial back facade and the garden ©Oscar Hernández
▼下层平面图,lowest floor plan ©Di Frenna Arquitectos
▼中层平面图,middle floor plan ©Di Frenna Arquitectos
▼上层平面图,top floor plan ©Di Frenna Arquitectos
▼剖面图,section ©Di Frenna Arquitectos
Project Name: Casa Kaleth Architecture Office: Di Frenna Arquitectos Construction completion year: 2019 Constructed area: 963 m2 Location: colima, Colima – Mexico Photography Credits: Oscar Hernández Architects in Charge: Matia Di Frenna Müller Design Team: Matia Di Frenna Müller, Mariana De la Mora Engineering: Ing. Juan Guardado Landscaping: Di Frenna Arquitectos Collaborators: Matia Di Frenna Müller, Ing. Juan Guardado, Mariana de la Mora
{{item.text_origin}}

