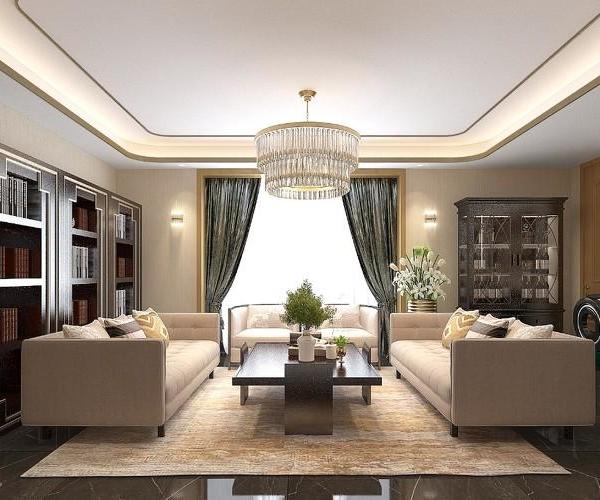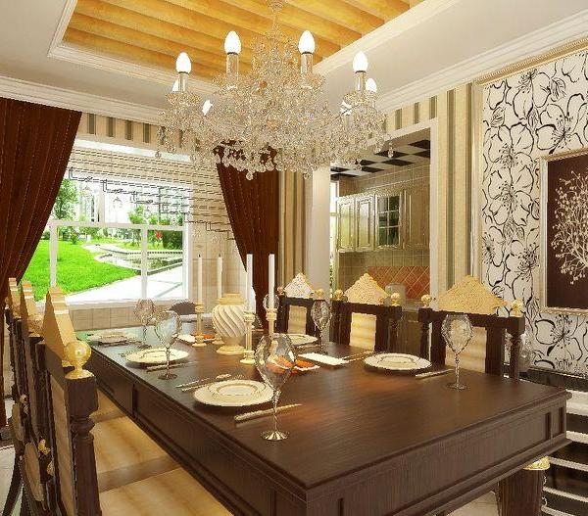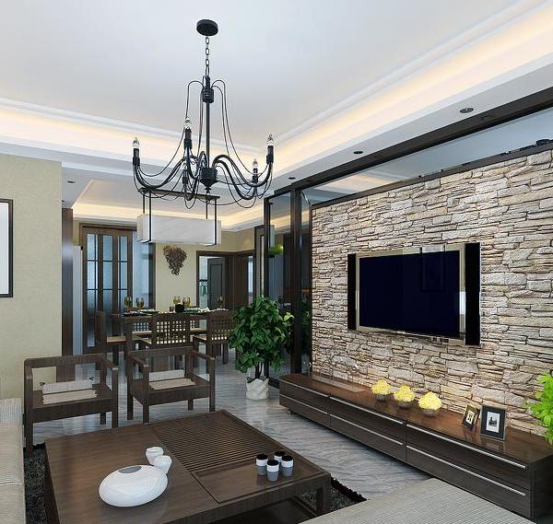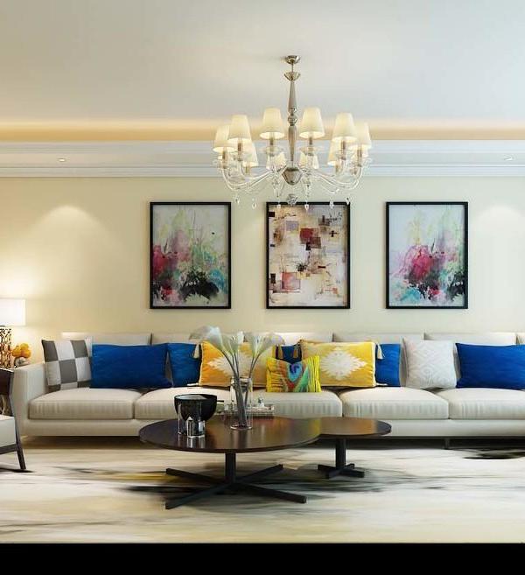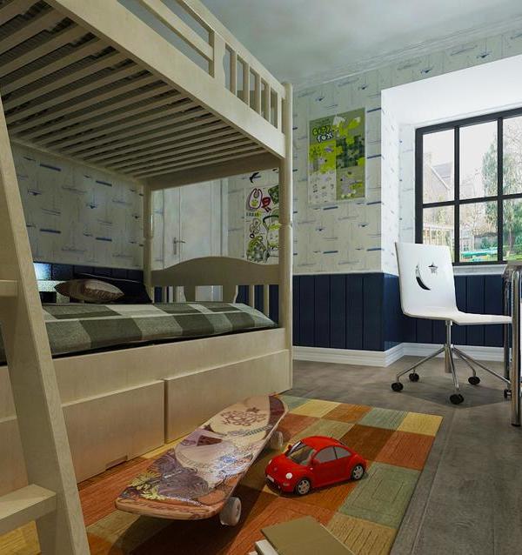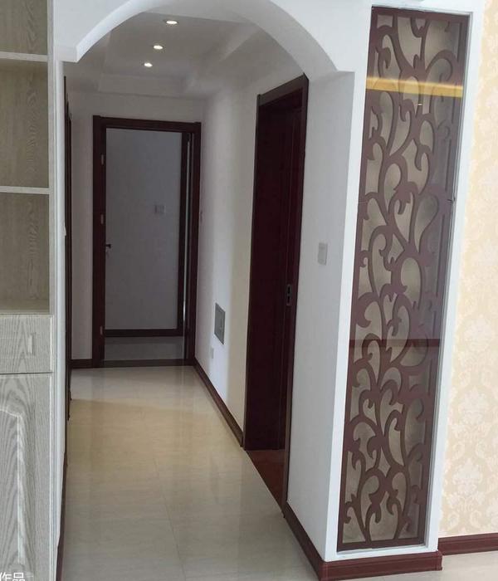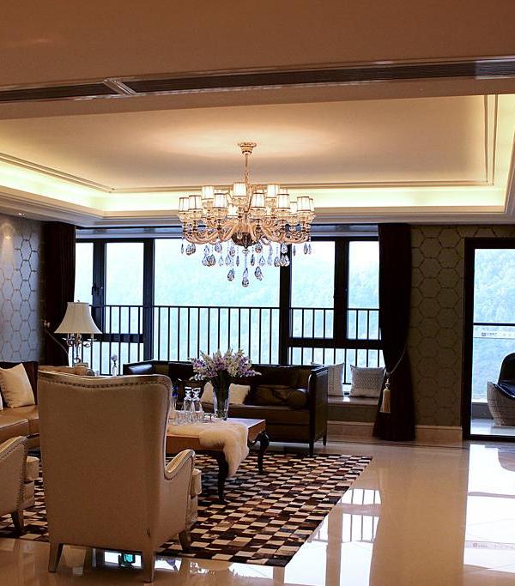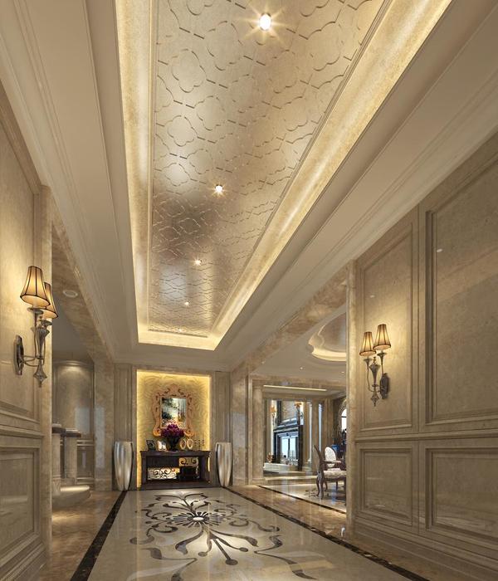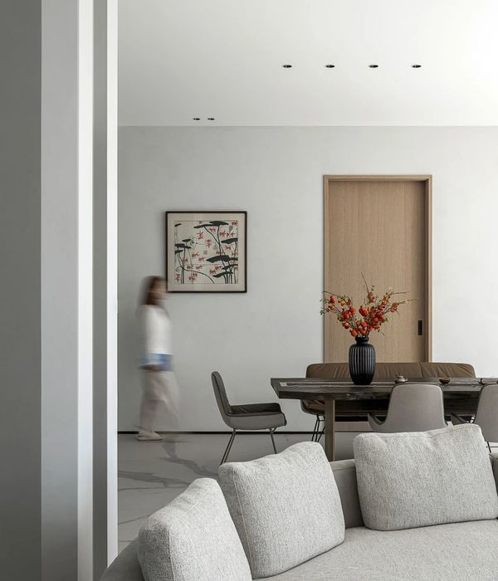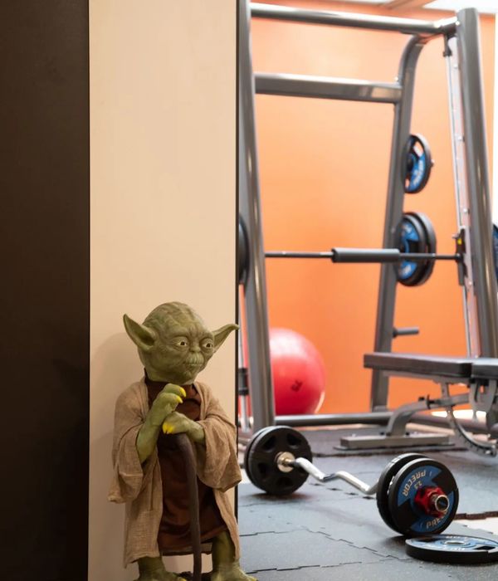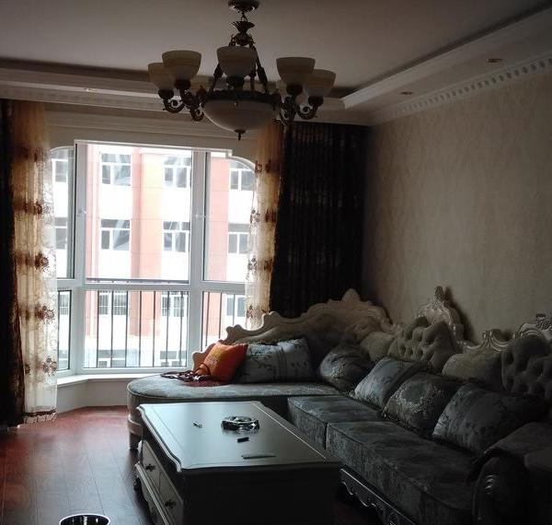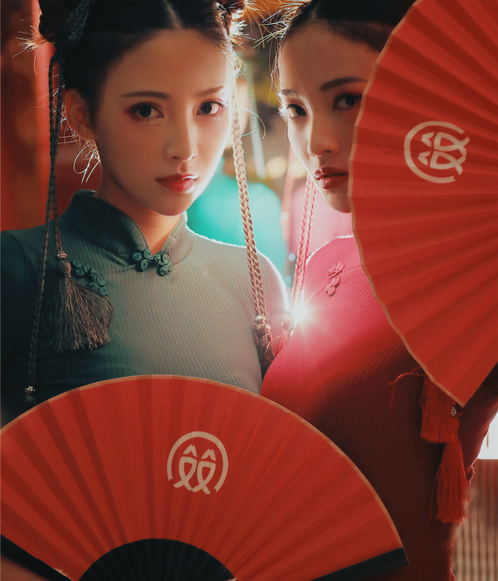- 项目名称:台湾新竹竹北接待中心
- 设计方:CYS.ASDO
- 设计团队:Jill Yang,Orange Kang,Peggy Chiang
- 摄影师:K. M. Lee
Taiwan Hsinchu Zhubei Reception Center
设计方:CYS.ASDO
位置:台湾
分类:办公建筑
内容:实景照片
设计团队:Jill Yang, Orange Kang, Peggy Chiang
图片:21张
摄影师:K. M. Lee
这个房地产接待中心坐落在竹北区域,它将诱人的户外活动经验与一个功能性的内部空间结合在了一起。项目拥有一个后退的设计策略,所以周围的自然被显示、过滤、延伸到了接待中心的每一个角落。图层面板的使用为建筑结构带来了明亮的光线和绿色的植物。墙壁上多种多样的图层面板不仅定义着分层的界面,同时还填充着程序去满足空间的需要。开放性和透明性的创造为观察者同时带来了户内和户外的体验。刻意设计的不规则墙洞构架着中心的各种方面。这些构架为内部、外部和所有角度提供了有趣的视野。随着阳光和季节的改变,壁式框架和它们的影子持续带来视觉的深度与效果。
译者:蝈蝈
This real estate reception center, located in the Chupei District, combines an inviting outdoor experience with a functional interior. With a setback strategy design, the surrounding nature is revealed, filtered, and extended to every corner of the reception center. The layers allow a fresh breath of sun and greenery to enter the structure.Various layers of walls not only define hierarchical boundaries, but also fill in programs to suit spatial needs. A creation of openness and transparency gives the viewer a simultaneous indoor and outdoor experience.Irregular yet intentional wall openings frame various aspects of the center. These frames provide intriguing views from inner, outer and all angles. With sunlight and seasonal changes, the wall frames and their shadows continue to play with visual depth and effect.
台湾新竹竹北接待中心外部实景图
台湾新竹竹北接待中心内部庭院实景图
台湾新竹竹北接待中心内部实景图
台湾新竹竹北接待中心平面图
{{item.text_origin}}

