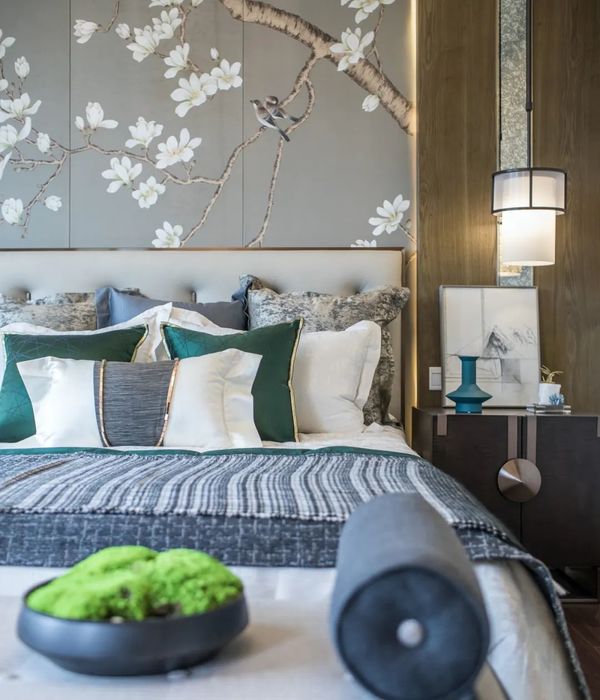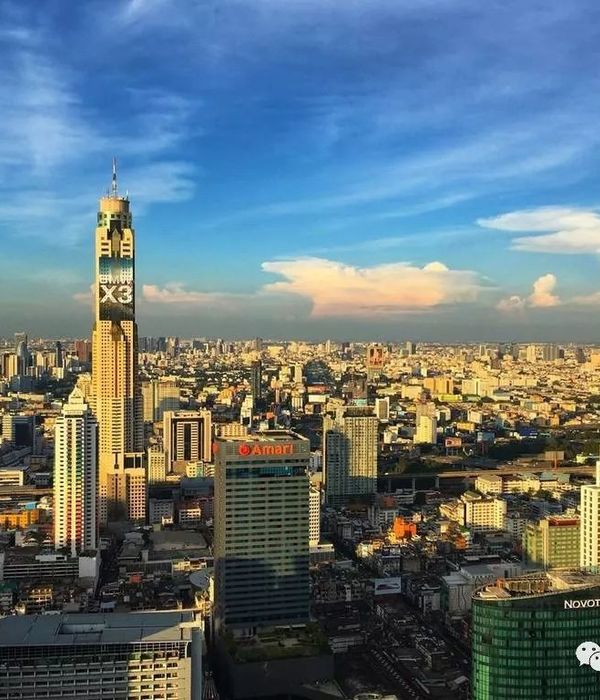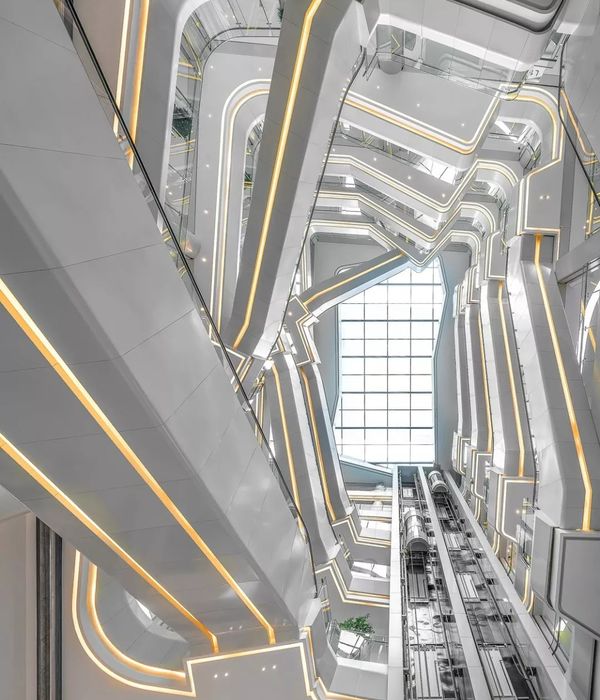Mexico Niop Hacienda house
设计方:AS arquitectura + R79
位置:墨西哥
分类:居住建筑
内容:实景照片
设计团队:Alejandra Abreu Sacramento, Xavier Abreu Sacramento, Roberto Ramirez Pizarro
合作人:Gerardo Trejo, Eduardo Vadillo, Daniela Alvarez, Cristina Madera, Valentina Losa.
图片:38张
摄影师:David Cervera Castro
这是由AS arquitectura + R79设计的Niop Hacienda房子。鉴于在新兴文化中赋予传统的元素和与过去有联系,设计团队将这组过去被牲畜和纺织厂所占据的建筑转化为精品酒店、大宴会厅、周末度假住宅等和谐共处的建筑群,这将会成为一个忘记生活烦恼和负担的地方。该项目由一系列的微小干预,范围从普遍改组不同的空间到将现代的元素融入原有的元素等细节。设计团队认为该项目应该涵盖有餐厅、大宴会厅、公共卫生间、服务后勤空间和大型的开放空间来提供多种活动的可能性。
译者: 艾比
From the architect. The constant changes of use, the presence of different architectural styles, and the passing of time, made Niop a very different place in terms of layout and operation from the traditional conception of a Hacienda in Southeast Mexico.
Given the emerging culture of recovering traditions and looking to the past, we seek to transform this set of buildings that were previously occupied by livestock and textiles into an area of coexistence, a boutique hotel, a grand ballroom, a weekend residence and why not, also a place to forget the hustle and burden of everyday life.
The project consists of a series of subtle interventions, ranging from the generality of reorganizing the different program areas, to the particularity of solving the most intricate detail of how the contemporary merges with the pre-existing.Thus we define that in this new project, the program shall include a restaurant, banquet halls, restrooms and support services, large open spaces for holding various events, rooms, villas, and many spaces for reflection and isolation.
Firstly, we designed a promenade with a surprise effect, as we take the visitor to discover the space gradually. Upon reaching the project and detouring towards the parking area, one reaches the lobby, there we find a large stone carpet that unfolds towards us to invite us to go up and look from above the infinite possibilities of the experience to come.A steel grill floats daringly between the stone blocks that remain intact. Across it, as if imprinting a shadow on the pavement, it leaves a wooden plaque that emphasizes the directionality of circulation.
A concrete basement links the buildings, The Chapel, The Bridal Suite, and the Bedroom Area now share a common ground. The strokes on the floor, resulting from the references of voids and solids, force us to look at them and occasionally on their intersections they open new possibilities for the growth of vegetation and the appearance of shadows that move on this platform.A reflecting pool traps and holds the remaining walls of a building that refuses to disappear; if its shape has resulted from existing geometry, why not repeat it as a seam, as a dynamic dialogue between the previous program and the new one.
Another wooden plate appears, but it now floats on the water and then splits down to connect the basement with the landscaped esplanade. From the end of the basement; flanked by a ruined building that will house the bedroom area in the future; arises a linear circulation that connects us to one of the many protagonists of the project, leading to a gravel square where a huge Vente is under the spotlight.To complement the new program of the property, certain programmatic elements as a reception and restrooms for men and women have been included. The interventions of these new occupants within the complex are inserted discreetly.
Carpet like floors that never touch the walls, metal roofs that are supported by slender columns respect the original envelope and in the resulting gaps are filled with vegetation.Steel, stone, chukum, wood and glass are the range of materials chosen for the intervention, its purpose is to remind that the protagonist in this case is not the architecture that loudly says: see me, but one that humbly lowers its head and lets its elders gain the recognition that they have aged in a dignified manner.
墨西哥Niop Hacienda住宅外部实景图
墨西哥Niop Hacienda住宅外部局部实景图
墨西哥Niop Hacienda住宅外部细节实景图
墨西哥Niop Hacienda住宅外部过道实景图
墨西哥Niop Hacienda住宅外部夜景实景图
墨西哥Niop Hacienda住宅内部实景图
墨西哥Niop Hacienda住宅内部局部实景图
墨西哥Niop Hacienda
住宅平面图
墨西哥Niop Hacienda住宅平面图
墨西哥Niop Hacienda住宅剖面图
{{item.text_origin}}












