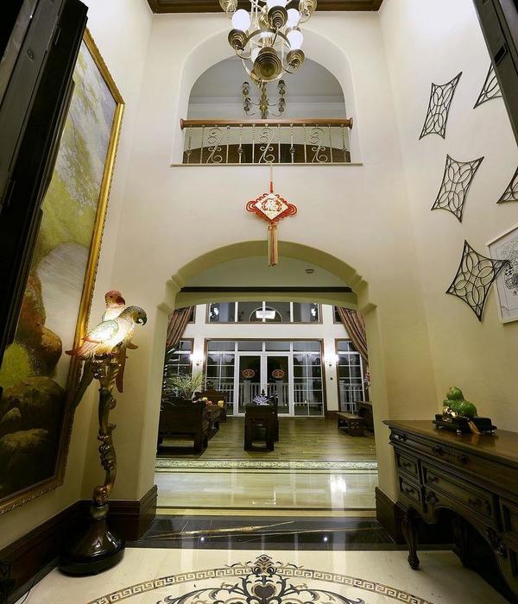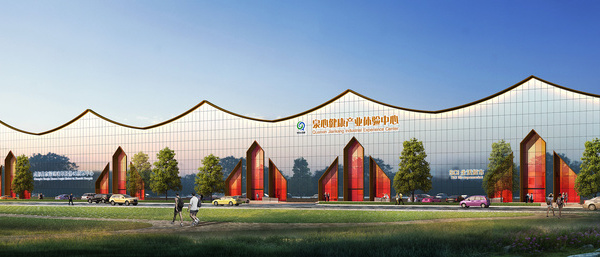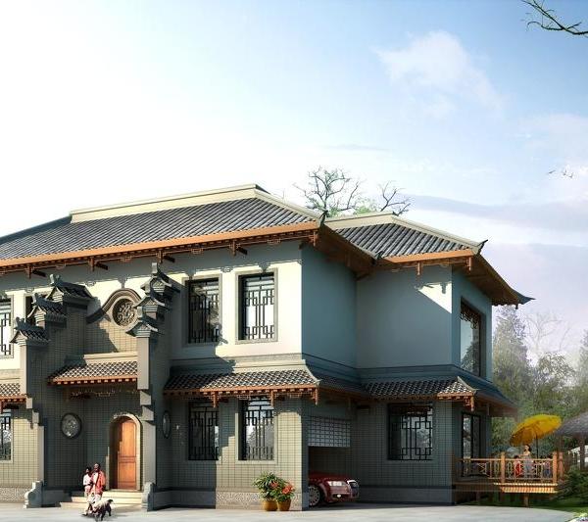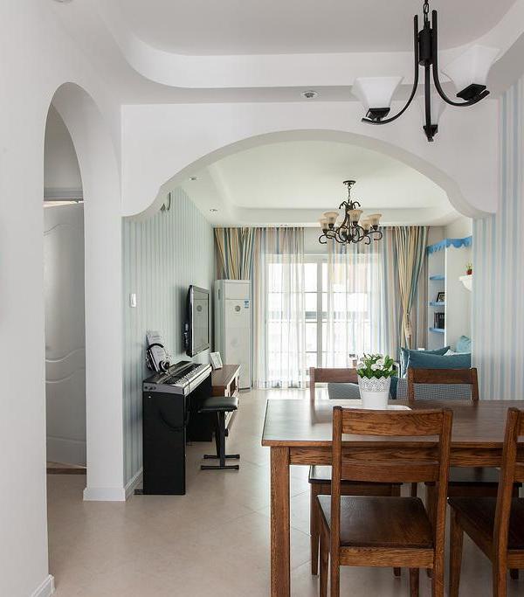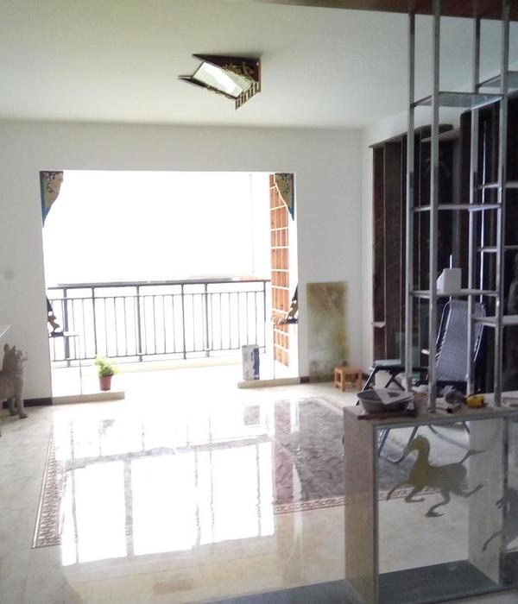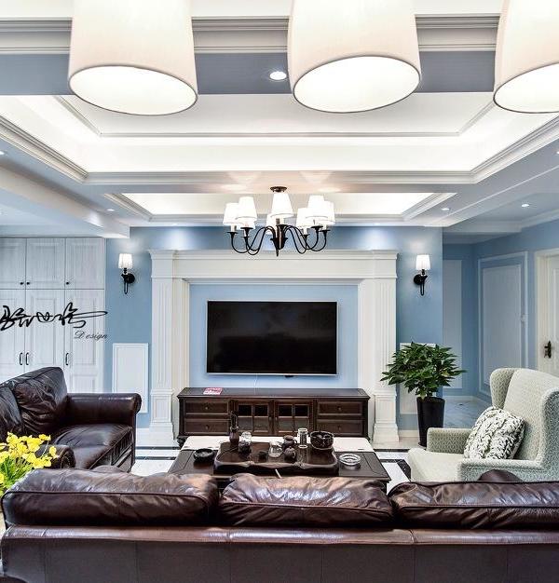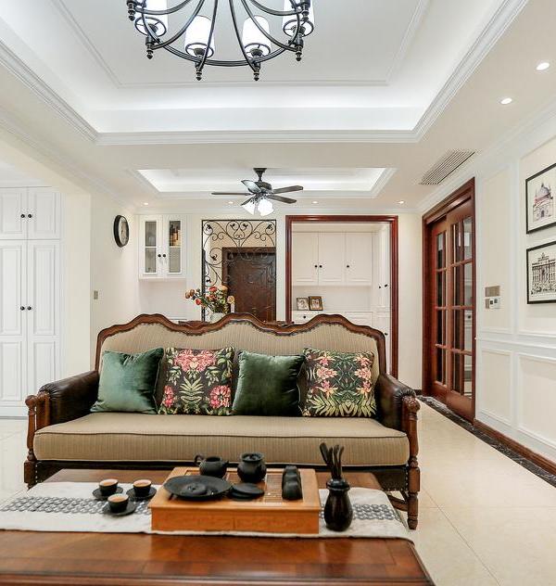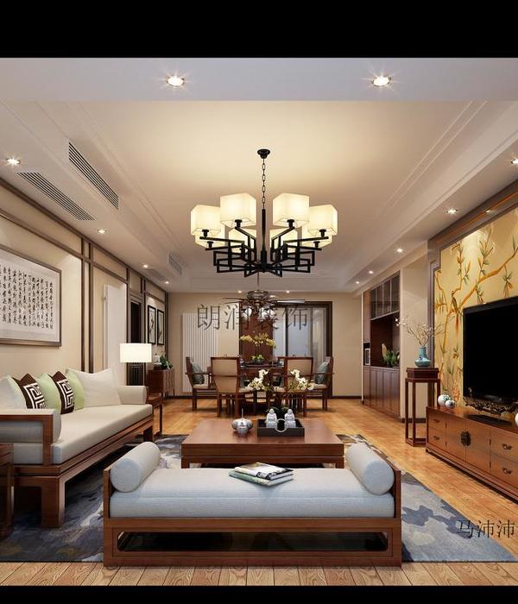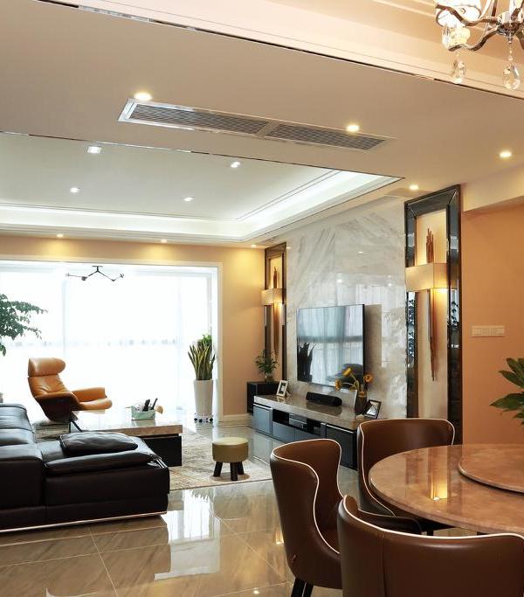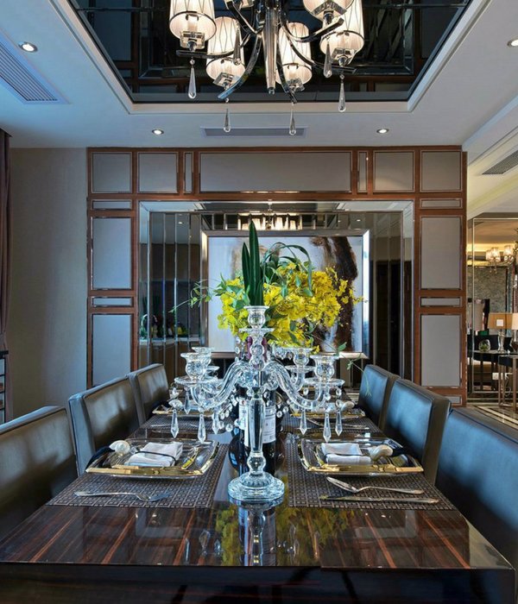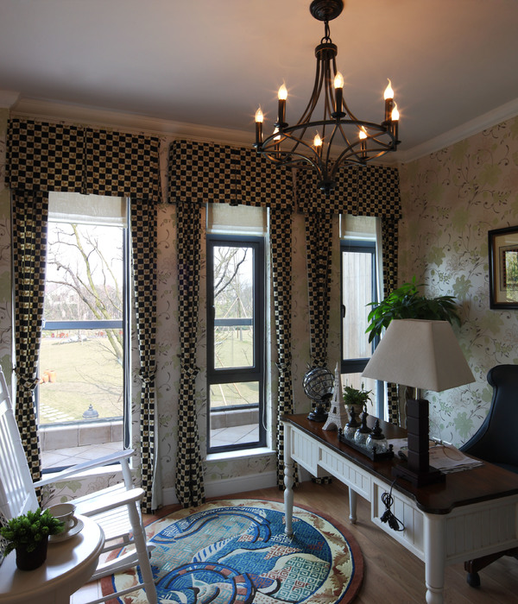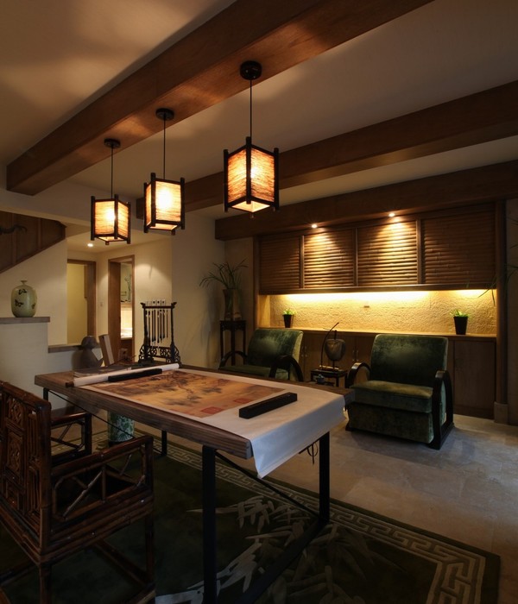Casa Empírea is a single-family home designed for a young couple located in a well-established residential area in the city of Mérida. The objective was to achieve a functional refuge where the inhabitants could abstract themselves from the surrounding urban environment, with commercial and progressive considerations that would make it adaptable to various user profiles during its lifespan.
The access to the house passes through a pocket park that leads to a vestibular transition space that connects with the garage, stairs, guest bathroom and the open social space made up of the living room, dining room and kitchen. This space extends to a double-height covered outdoor terrace, the pool, the garden, a rear pavilion that contains a study/guest room and a bathroom. Located on the upper floor is the laundry area, an outdoor bar, a linen closet, a secondary bedroom with a bathroom and a master bedroom with a walk-in closet and a bathroom.
The indoor and outdoor social spaces are interconnected so that they can be merged into a large space, or isolated to hold simultaneous meetings in different environments. The rooms are located in the rare end of the house, in the most intimate area.
The volumetry is defined by the orientation of the lot. The front facade faces south, so its windows are rather discreet. The east and west facades are dividing walls to which the house is attached. The rear facade that faces north is the most transparent as it favours natural lighting and captures the prevailing winds of the region that, working in conjunction with the interior courtyard and a series of ventilated skylight openings, provides cross ventilation and natural lighting to all living spaces in the house, favouring health and thermal comfort.
The modulation of the building optimizes the most common construction system in the area based on concrete blocks, joists and vaults, avoiding cost overruns due to waste.
The materiality is focused on low maintenance, warmth and sobriety. Gray cement-based stucco was used on interior and exterior walls and ceilings. Tzalam wood and natural fibres for fixed furniture and doors, rough grey concrete floors, matt black aluminium and ironwork, clear and frosted glass, marble and dark granite details, stainless steel faucets and door handles.
The interior design is mainly based on the integration of handcrafted textiles with utilitarian pieces and furniture that range from neutral tones to vibrant colours that contribute to the warmth of the spaces and to the appropriation of the users. The landscaping includes endemic vegetation, urban furniture and a water garden.
{{item.text_origin}}

