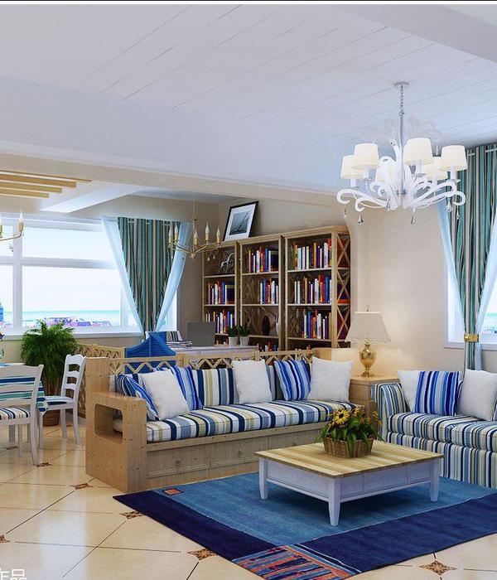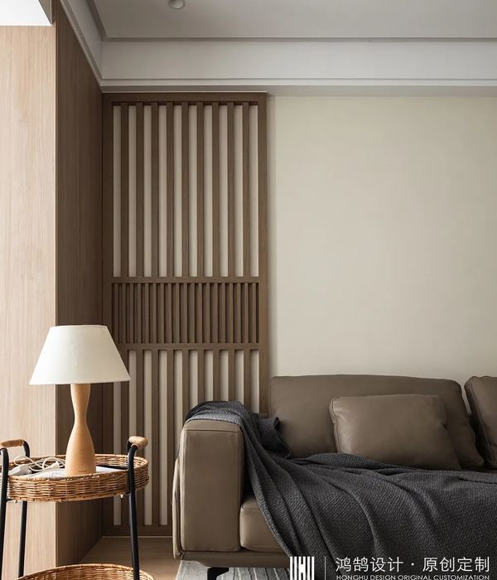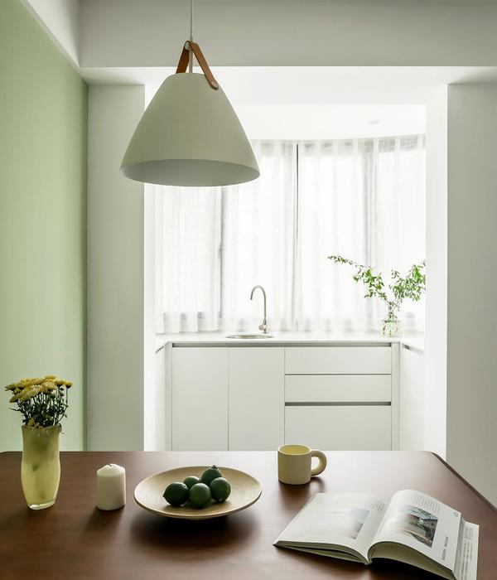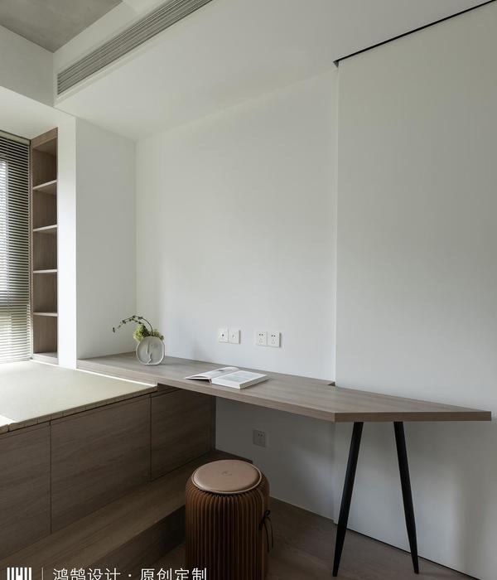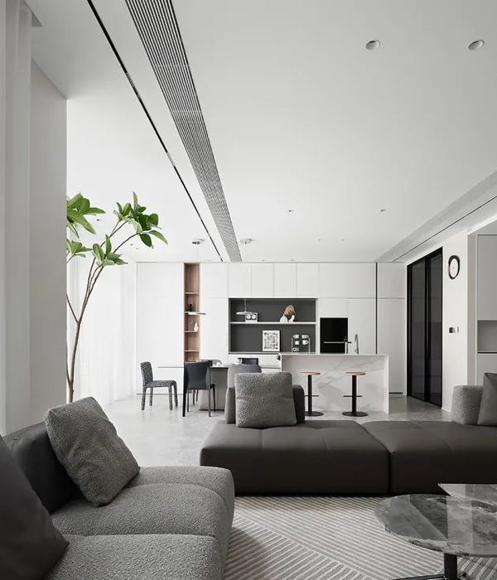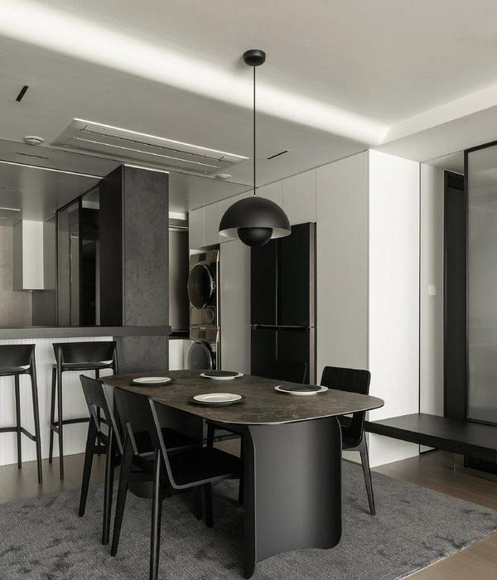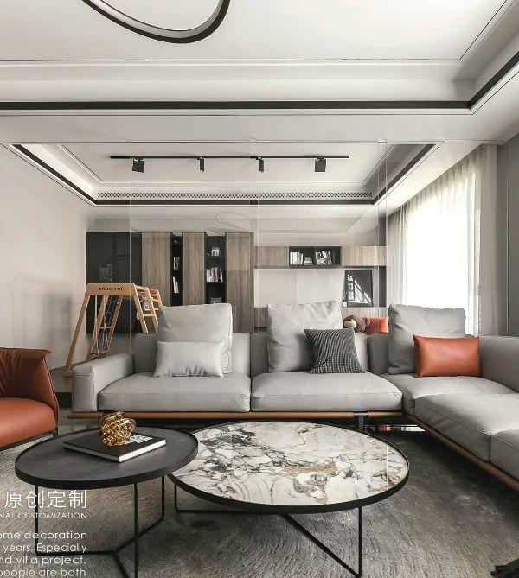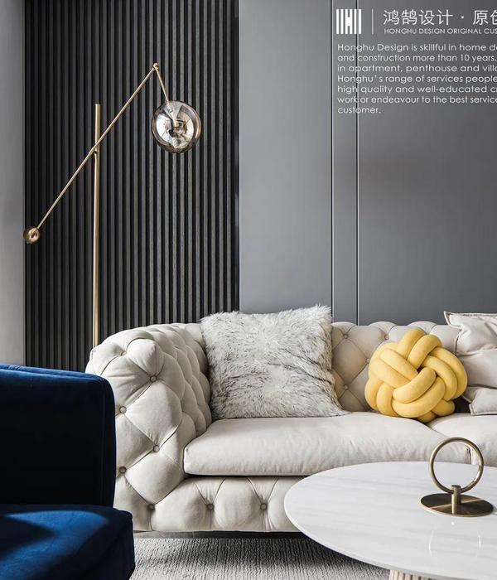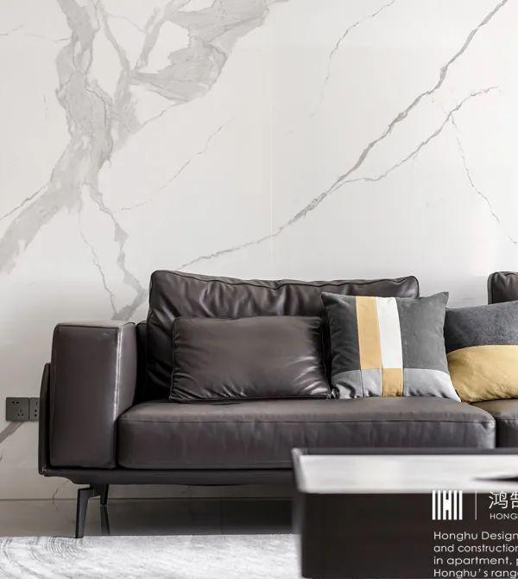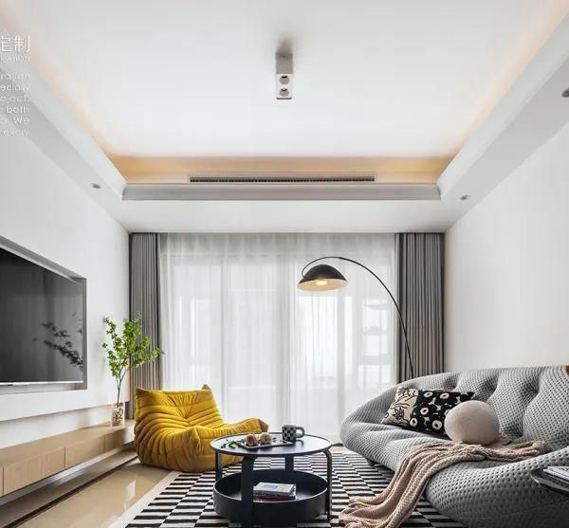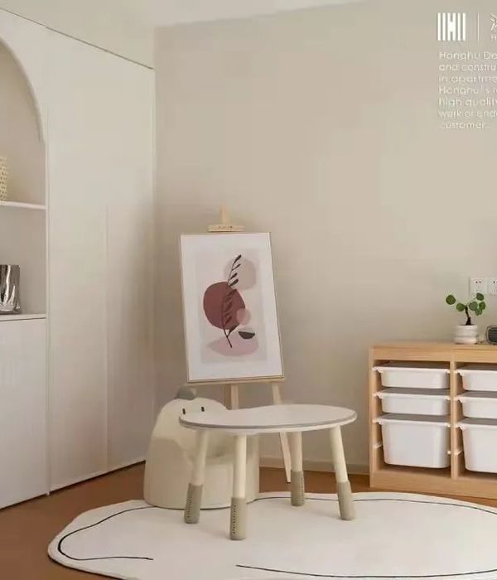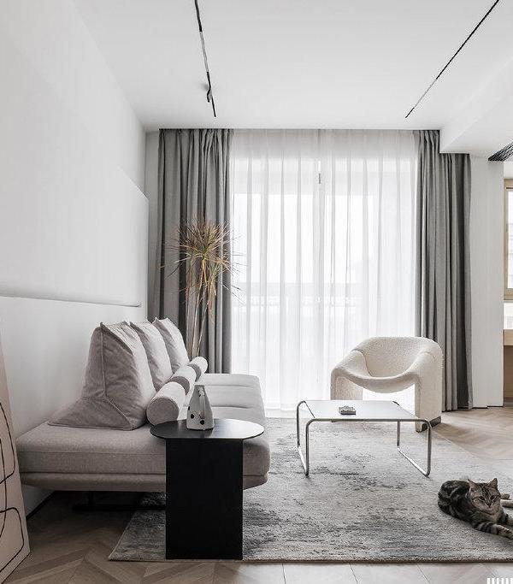该项目位于科利马,基于当地的热带潮湿气候,建筑师创造了一个可居住而且完全向室外开放的住宅。平面呈U字形,中间是由Parots树衬托的一棵桃花木,开满黄色花朵。因此,该住宅不仅具备良好的私密性,而且拥有自造的景观,包括树木、游泳池和内部庭院。
Built in Colima, under a tropical-humid climate; It was decided to take advantage of the opportunity to design a project that could be lived and opened completely to the outside. The emplacement was rooted in a “U” formed plan to praise a characteristic yellow-flowered Primavera tree and other Parotas that accompanied it. Therefore, the architectural program could be developed facilitating the privacy of the house and its views; allowing the creation of their own environment and embracing the key components: the trees, the pool and the inner courtyard.
▼项目外观,appearance © Oscar Hernandez
该住宅通过材料唤起家的温暖。建筑师采用Parota、 Blanco、Galarza等石材表面搭配白色地面,使整个空间充满热带风情。格栅屏风避免太阳直射,同时给外表面带来富于节奏的光影变化。
Awakening the feeling of warmth was the material’s task. The Parota, Blanco Galarza stone and the white floors; overlay the spaces evoking the emotion of tropical climate. Other elements such as screen lattices, protect the user from the orientation and the sun, generating lights and shadows that venture with rhythm at certain hours on the surfaces of the house.
▼住宅入口,entrance of the house © Oscar Hernandez
▼不同时刻的光影变化,changing shadows at different times © Oscar Hernandez
▼室内外的石材表面,stone surfaces inside and outside © Oscar Hernandez
室内客厅主轴上方的连桥连接两端,低层住宅空间自由排布,完全向室外大量绿植开放,阳光通过后立面的通高落地窗照进室内。壮观的铁制旋转楼梯是结构的必要元素,使空间变得清晰,呼应黑色钢柱和横梁等建筑构件,融入整栋房屋的美学之中。
In the main axis of the residence a bridge arises suspended from side to side towards the perpendicular axes of the project, creating the sensation of a free plan on the lower level of the house and opening the spaces to the wealth of vegetation and natural light that permeates through the double-height windows of the rear façade.The imposing blacksmith spiral staircase was an essential element for the structural solution and allowed a clear space, generating a dialogue between this sculptural element and architectural components such as steel columns and beams, painted in black, which at the end became involved in the aesthetics of the house.
▼连桥,连接二层卧室,the bridge,connecting the secondary bedrooms © Oscar Hernandez
▼从入口门厅看向客厅,view from the entrance hall to the living room © Oscar Hernandez
▼铁制旋转楼梯呼应黑色钢柱和横梁等建筑构件,blacksmith spiral staircase generating a dialogue between this sculptural element and architectural components such as steel columns and beams © Oscar Hernandez
走进房间,穿过一层空间,可以同时感受到优雅与温馨,最佳景观处设置使用频率最高的区域,包括门厅、客厅、餐厅、厨房、露台和酒吧,达到和谐统一的效果。同时,将卧室与它们分离,排布在可以观看泳池全景的二层。走上楼梯,穿过连桥,全程可看到花园和泳池,最终通向二层的卧室。
Entering the house, and going through the free space on the ground floor reflects the perspicuous intentions of the design to balance the sensations of elegance and warmth and to achieve its homogeneity to receive the most visited areas of the house: hall, living room, dining room, kitchen, terrace and bar; and at the same time gave up the most privileged environment for the main bedroom that separates from the rest of the program and opens up to the pool panorama.Finally, the upper level is discovered by wandering through the stairs and crossing the suspended bridge which continuously facilitates the perspective of the garden and pool, distributing the user to the secondary bedrooms.
▼楼梯通向二层,可看到花园和泳池,staircase leading to the second floor,can see the garden and the pool © Oscar Hernandez
▼铁制旋转楼梯,blacksmith spiral staircase © Oscar Hernandez
▼细节,details © Oscar Hernandez
之所以得名“La Casa del Agua”,是因为业主希望水和植物始终包围建筑。游池是该项目的核心,在这里可以享受阳光和景观,它既可以是宁静的沉思空间,又可以作为拥挤的聚会空间。
“La Casa del Agua” got its name from the desire of who its inhabitants would be, those wishing architecture surrounded by aquatic and vegetative elements at all times. The swimming pool, the protagonist of the project, became a specific landmark which receives the views and sunshine of the entire construction and at the same time generates a space as contemplative or as crowded as the user wants.
▼泳池,水和植物包围建筑,swimming pool,architecture surrounded by aquatic and vegetative elements © Oscar Hernandez
▼宁静的沉思空间,a space as contemplative © Oscar Hernandez
通过建筑师对场地的开发和设计,二层设置了更多的私人露台,居住者可以在这里的吊床上享受美好的午后时光,感受阳光、风、树木和气候变化。
The development and placement of the areas through the site also gave these spaces much more private terraces that once again allow enjoying a good afternoon in the hammock appreciating the sun, the wind, the trees and the climate of the site.
▼夜景,二层设置了更多的私人露台,night view,there are much more private terraces on the second floor © Oscar Hernandez
地下室包括电影院和酒吧等社交空间,是该项目的重要组成部分。由于地下水位的原因,这里采用钢和混凝土的混合结构。
The basement contains social areas such as the cinema and the bar; and it was an essential structural component to the project, which, due to the groundwater tables, displaces the rest of the construction with a mixed system based on concrete and steel.
▼一层平面,first floor plan © Di Frenna Arquitectos
▼二层平面,second floor plan © Di Frenna Arquitectos
▼立面图,elevations © Di Frenna Arquitectos
▼剖面图,sections © Di Frenna Arquitectos
Project Name: Casa del Agua
Architect: Di Frenna Arquitectos
Year: 2019
Area: 940 m2
Location: colima, Colima – México
Photographer: Oscar Hernandez
{{item.text_origin}}

