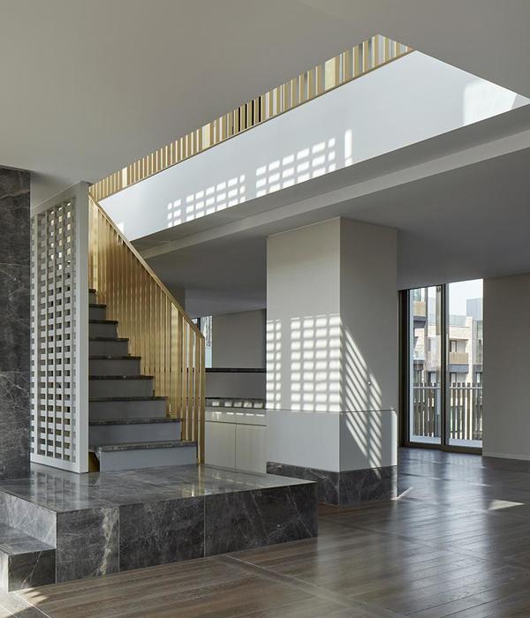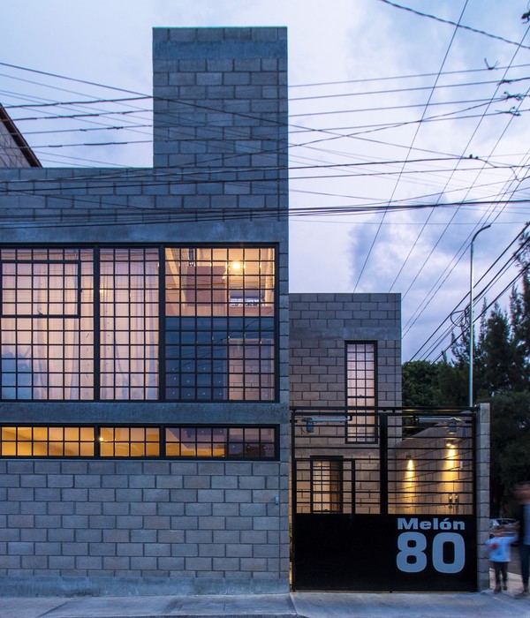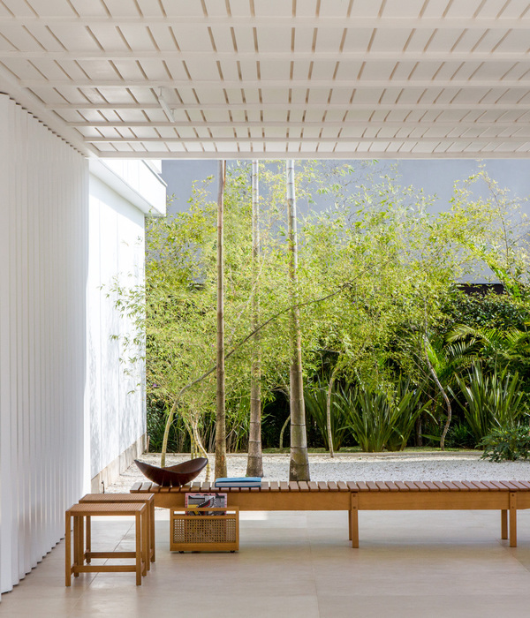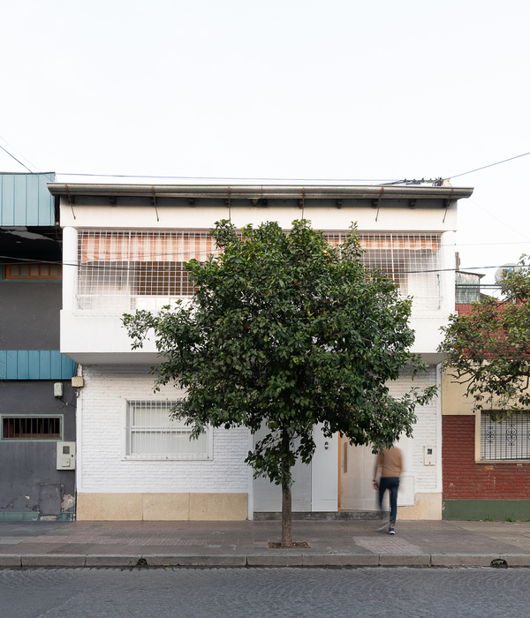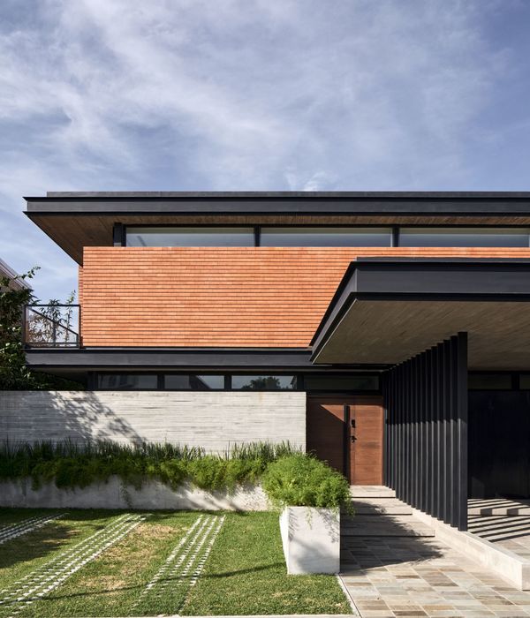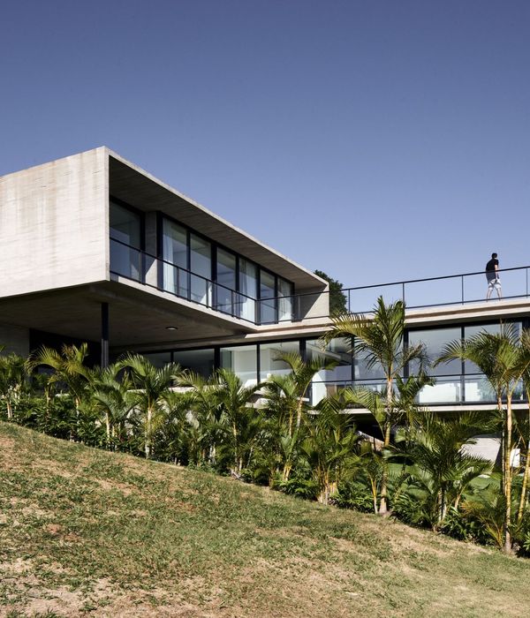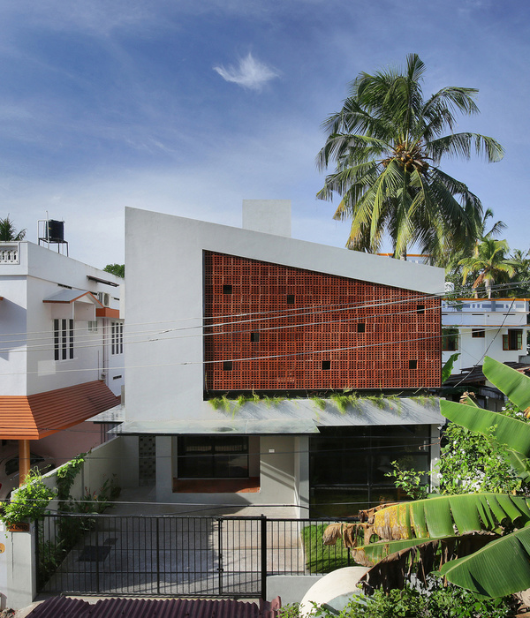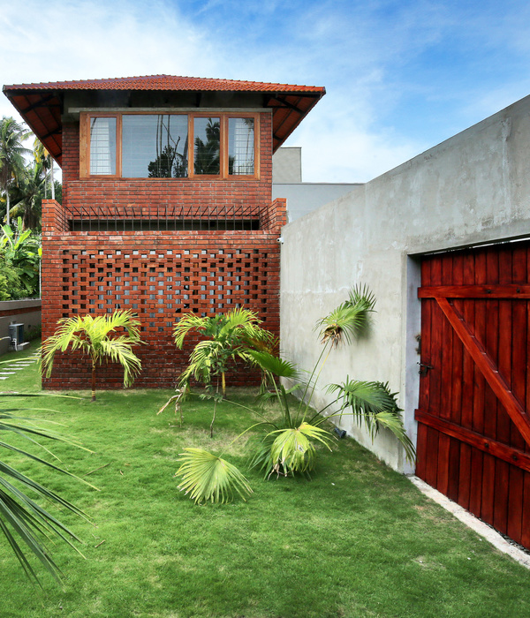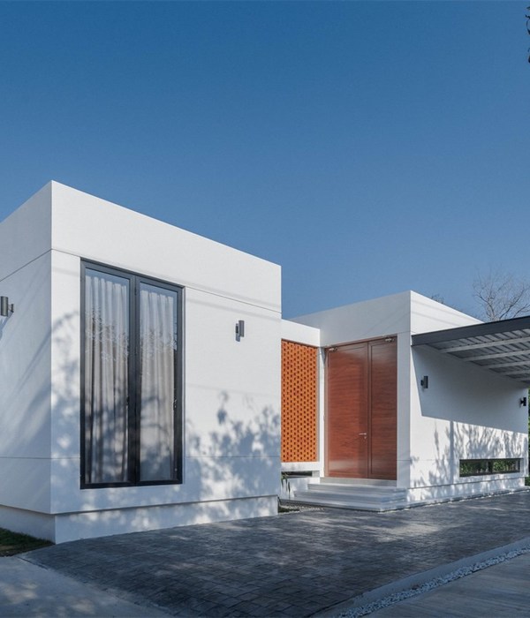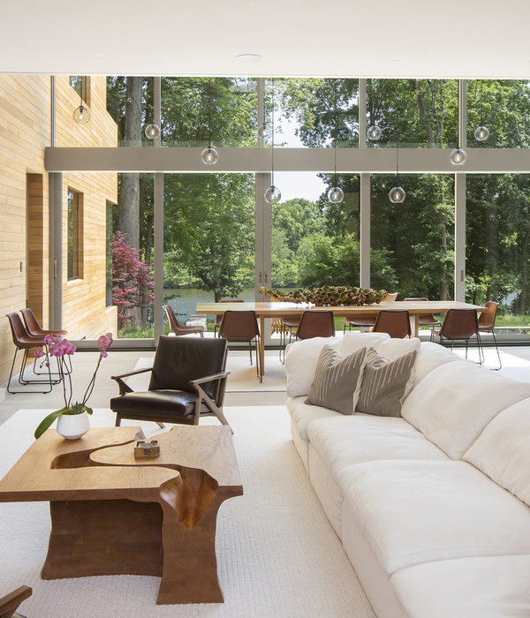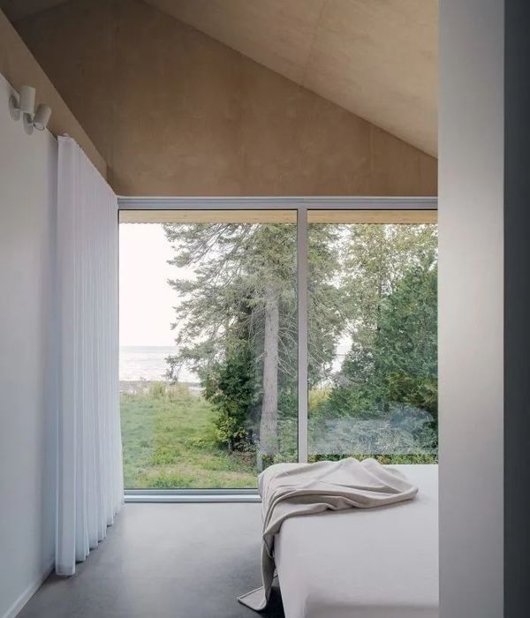Stephenson Design Collective
Scout Lake Residence
//
Scout Lake Residence位于一片宁静的湖泊旁,汲取了周围优美和宁静的环境,强调自然的质感和触感。Stephenson Collective在设计中融合了自然元素与传统熟
悉的形式,提出了一个与环境和谐共处的家。
To meeSituated on a peaceful lake, Scout Lake Residence draws from the picturesque and removed surrounds, emphasising natural textures and tactility. Stephenson Collective combines an elemental approach with traditional and familiar forms to propose a home that sits comfortably within the landscape.
Scout Lake Residence的名字来源于它所在地的历史,这个地方曾经是一个童子军营地。Minecraft的创意总监是Scout Lake Residence的所有者,具有丹麦传统血统,住宅的结构中参考了该视频游戏的积木风格以及受乐高启发的灵感。斯考特湖住宅是对传统设计要求的重新诠释,以木材覆盖并有意地将元素抬高,以适应水流的起伏。Stephenson Collective将住宅的功能分布在两个独立的层次上,优化了视野,并在过程中创造了自然的层次感。
Once a boy scout camp, Scout Lake Residence takes its name from the history of the site. The resulting home embraces a sense of place and the calm introspection that comes from living near water. Owned by a creative director of Minecraft with Danish heritage, the parallels between the blocked style of the video game, and its inspiration from Lego, are referenced in the residence’s structure. Scout Lake Residence is a reinterpretation of the traditional brief – clad in timber with deliberately elevated elements in response to the ebb and flow of the water. Stephenson Collective stacks the functions of the home over two separate levels, optimising views out and creating a natural hierarchy in the process.
Scout Lake Residence的建造选用了混凝土块、大面积玻璃和深色木材,这些元素还保留了一些建造过程的痕迹。加热的混凝土和木地板赋予了住宅城市或郊区家居的便利性,然而它们的原始表面反映了所处在更自然的环境。该住宅位于华盛顿州Redmond,材质的选择和对自然的开放,保持了地点的隐蔽性,而宽大的玻璃和黑色框架的门槛则引导视线延伸至湖泊和周围的景观。室内采用类似的木材装饰,使住宅与周边景观相融合,让人在家中的每个角落都感受到沉浸于浓密的森林之中。
Comprised of concrete blocks, extensive glazing and darkened timber, reminders of the construction process remain. The heated concrete and timber flooring carry the convenience of a city or suburban home, yet its raw finish reflects the more natural location that it sits upon. Located in Redmond, Washington, the materiality and openness to nature ensure that reminders of the location’s seclusion are present, with the generous insertion of glazing and black-framed thresholds between inside and out directing sightlines to both the lake and the surrounds. Lining the interior with a similar timber binds the residence to the landscape, allowing for immersion to be felt within all areas of the home amid the dense forest.
一楼采用开放式布局,可以举办更多样的活动。厨房、餐厅和客厅之间的流畅连接反映了对社交娱乐的喜爱,厨房成为家的中心。尽管混凝土的使用广泛,但结合工程悬臂设计,赋予了住宅一种轻盈感。上层则将卧室和更为静谧的区域向外延伸,深入周围树木的树冠之中。
The first floor allows for more active use with a combined open living arrangement. The open flow between the kitchen, dining and living areas reflects a love of entertaining – the kitchen acts as the heart of the home. Despite the extensive use of concrete throughout, its combination with engineered cantilevering brings a lightness to the dwelling. On the upper level, the bedrooms and more passive areas are pushed further out to be immersed within the canopies of the surrounding trees.
→
Stephenson Collective巧妙地将业主的主要特点与对这个地方的尊重融合在一起,创造了Scout Lake Residence这个田园般的度假胜地。Stephenson Collective在设计中注重视觉联系,不仅让室内和室外保持联系,还扩展了宽度与深度的感知。
Capturing key characteristics of the owner and combining them with a respectful acknowledgment of place, Scout Lake Residence emerges as an idyllic escape. Stephenson Collective ensures visual connections remain both internally and externally, expanding the perception of scale and depth in the process.
项目文案 |
Bronwyn Marshall
项目建筑 |
Stephenson Design Collective
项目摄影 |
Kevin Scott
项目施工 |
Dovetail
景观设计 |
Alchemie
灯光设计 |
dePelecyn studio
工程设计 |
Nickerson
创始人/ Ryan Stephenson
STEPHENSON DESIGN COLLECTIVE是一家屡获殊荣的西雅图现代建筑与设计工作室,专注于通过创造空间与光线的平衡来实现设计的完美。我们提供建筑与室内设计服务,并与客户紧密合作,充分了解项目的背景和规模,从建筑的整体
形态和布局到日常生活中创造诚实高效的空间,并与自然环境融为一体。我们的目标是创造高贵而可持续的场所,使其与周围环境相得益彰。
{{item.text_origin}}

