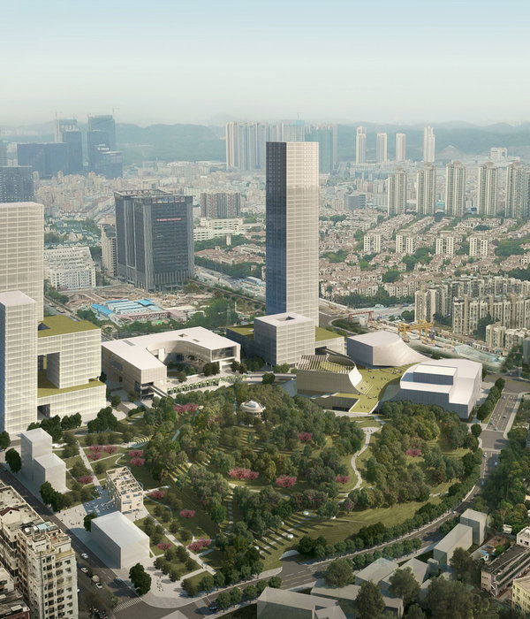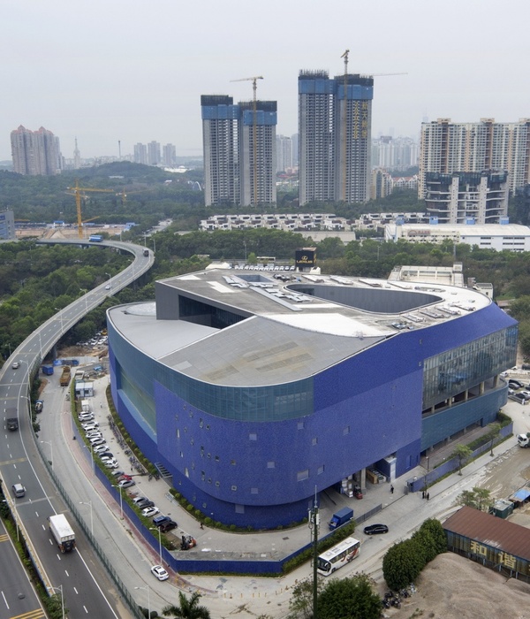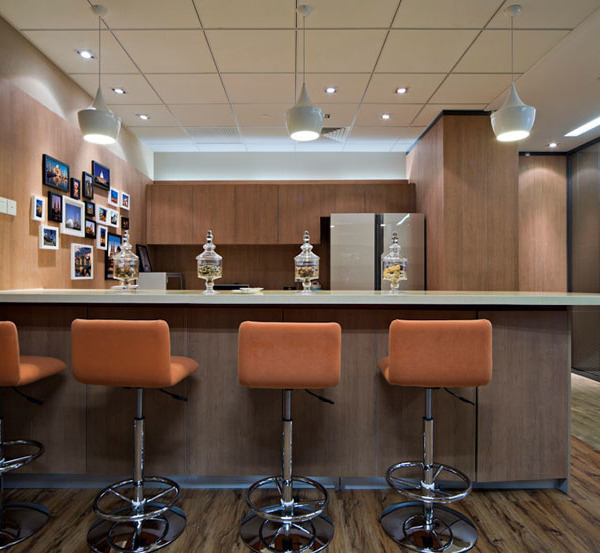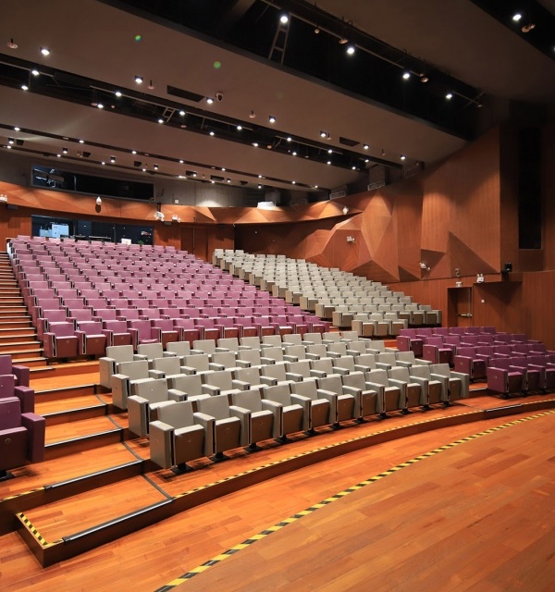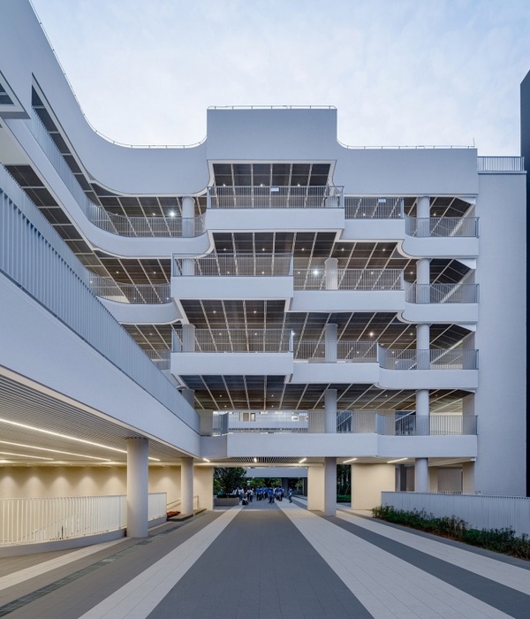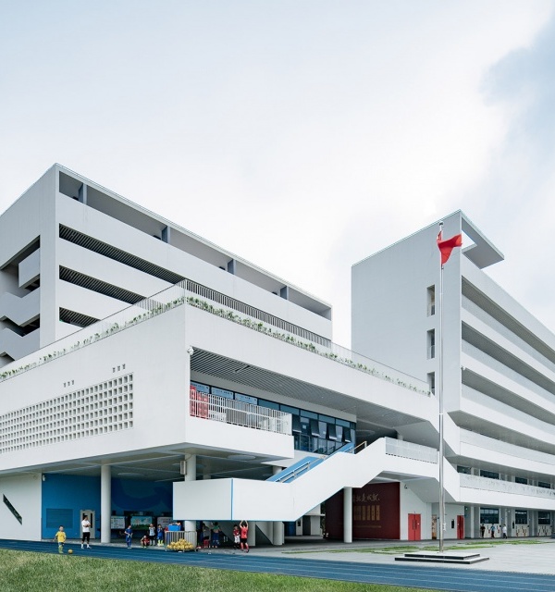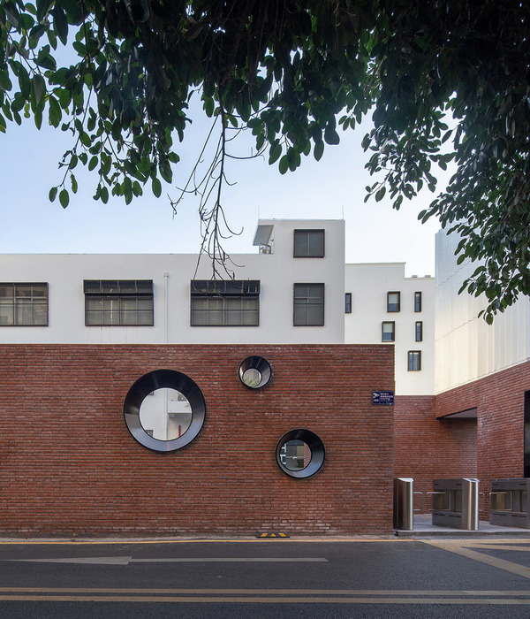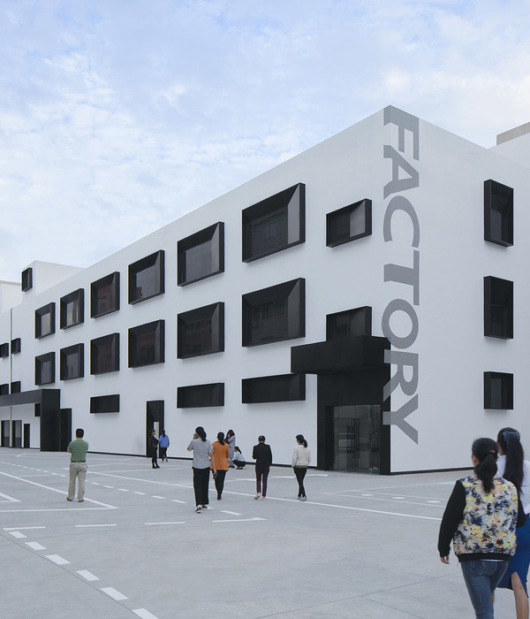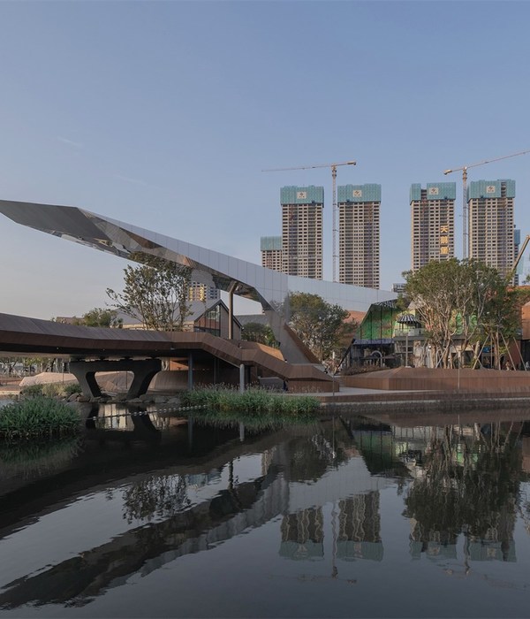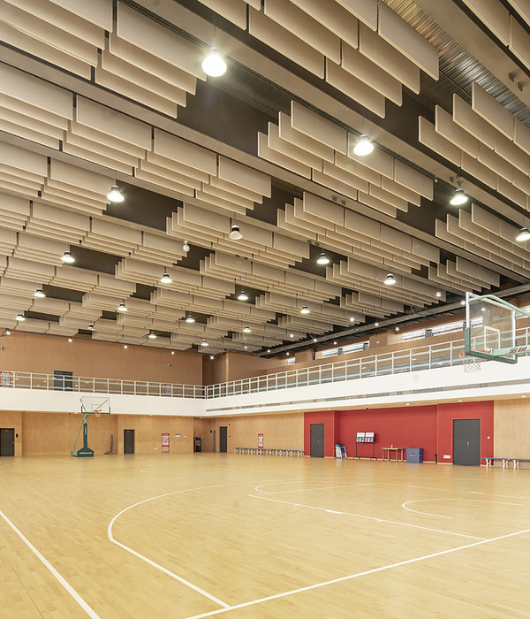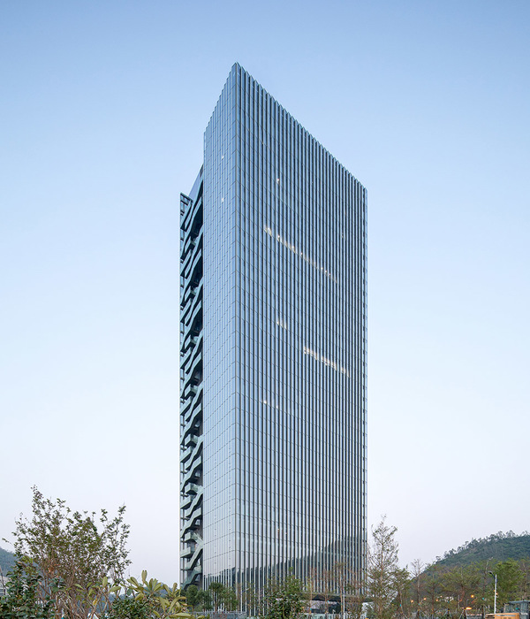Violenstraat, Groningen, is a fine-grained city street which is now the site of a relatively large-scaled, self-enclosed complex with two sports halls. The potential conflicts between the zoning plan and the functional specification dictated a multistorey solution.
Alignment of the block of two sports halls proved to have several advantages. It resulted in the block having a relatively modest impact on the street scene, and made it possible to build the volume detached from the adjacent properties thereby making a less massive impression. Placing dressing rooms and equipment storage space at the rear created room for two intimate patios, each planted with a tree. Schoolchildren can assemble in these spaces before entering the gyms. The sports block thus adapts without contrivances to the fine-woven urban fabric.
A sports hall is in principle an opaque box. Direct daylighting is usually regarded as a disadvantage in a sports hall, owing to its potential for dazzling the users and facilitating visual intrusion. On the other hand, operating without daylight is unhealthy because it contradicts the natural biorhythm. The block has therefore been designed with an undulating brickwork facade which admits indirect daylight to each of the sports halls. The two halls are linked by a staircase in a transparent, double-height space.
The substantial, relatively opaque volume of the sports block was prone to come across as something of an exception to the existing street architecture. It was therefore obviously desirable not to depart too far from the general surroundings as regards the building materials used. When the block is in use at night, the undulating brickwork of the facade with its curving lines of light and the brightly lit transparent main stair well both present an attractive, lively image. The facade terminates at ground level in a long bench, which adds a new dimension to the intimate, public-friendly environment of the city street.
The rear elevation consists of a patchwork of aluminium panels in several tints that match colours already occurring on the inner site. This adds character to the blocky volume of the sports complex while also articulating it, so harmonizing with the fragmented image of the inner zone.
{{item.text_origin}}


