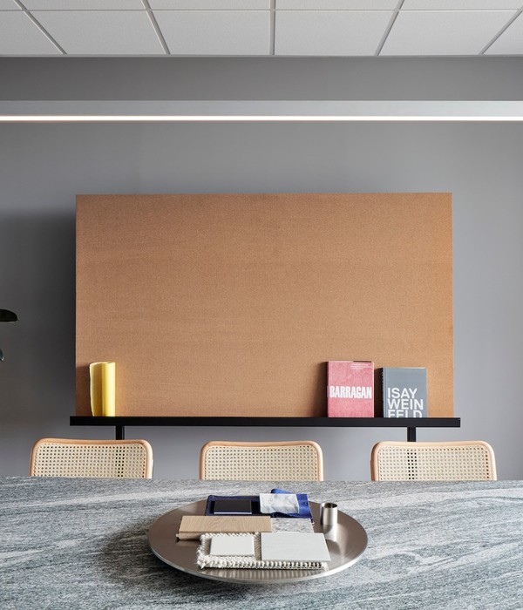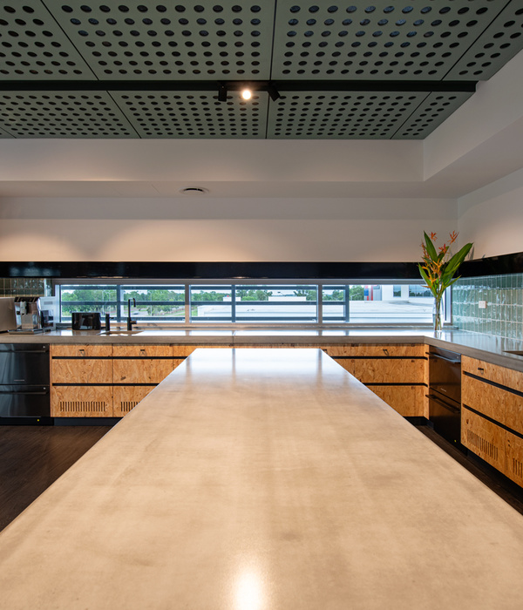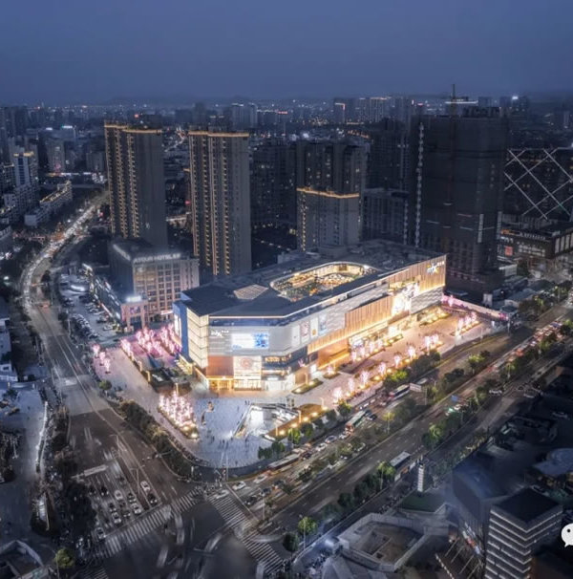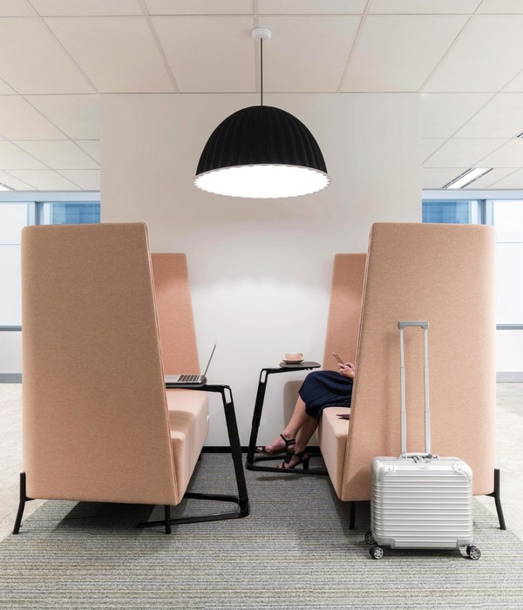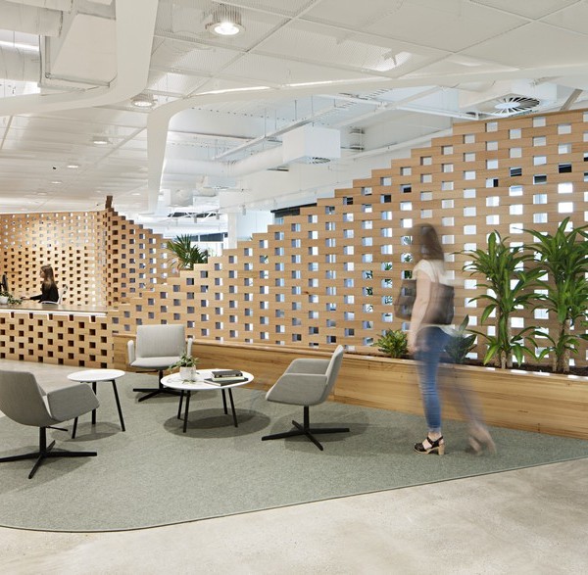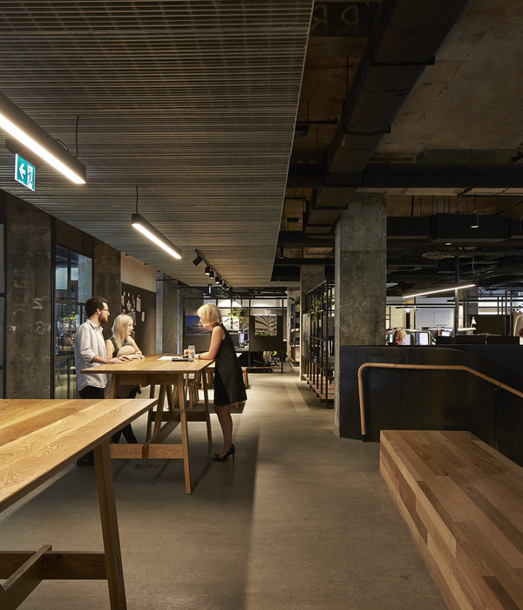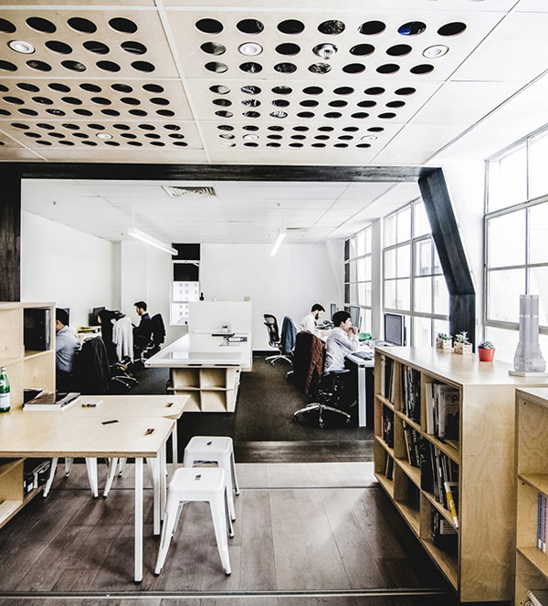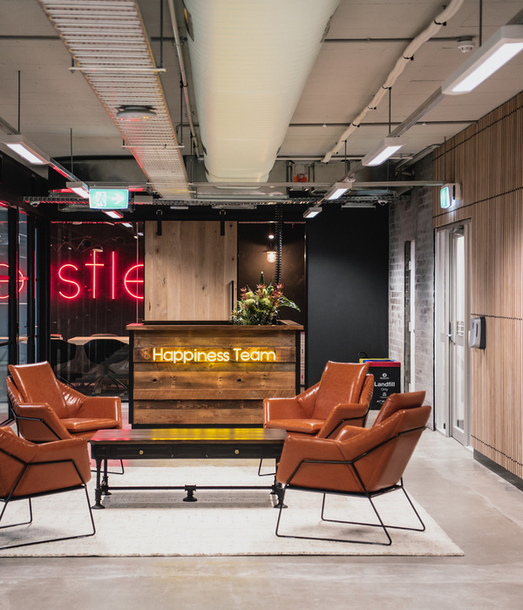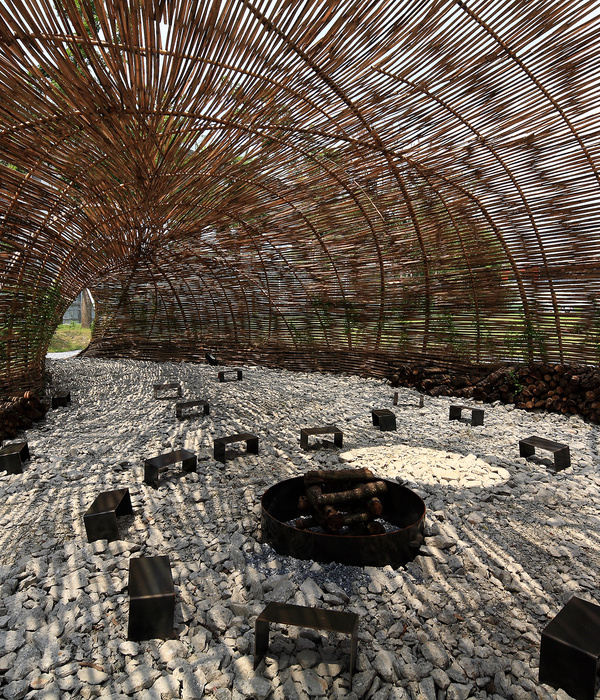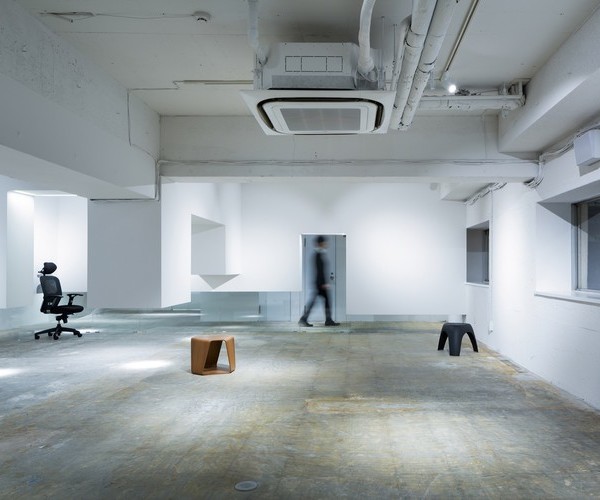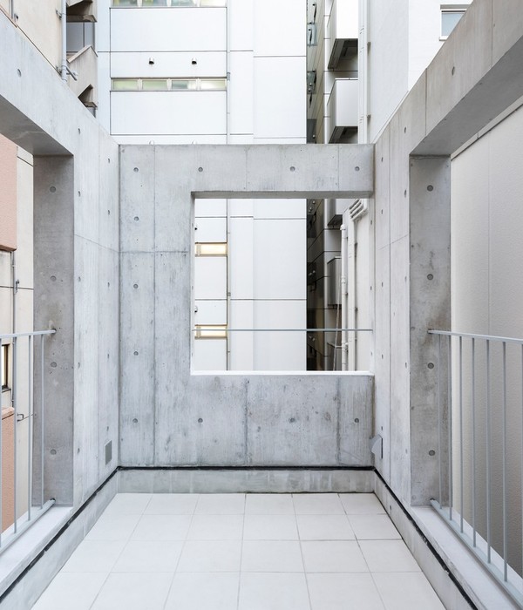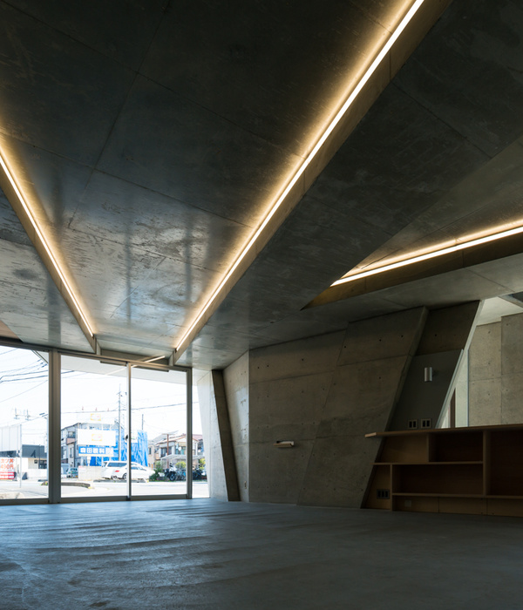Zenith media agency office, Moscow.
Client: Zenith, PUBLICIS Group Moscow
Architects: Nefa Architects (Nefaresearch)
Location: Moscow, Russia
Chief Architect: Dmitry Ovcharov
Authors Team: Dmitry Ovcharov, Maria Yasko
Architects: Victor Kolupaev, Olga Ivleva
Lighting Engineers: Spector LAB, Moscow, Russia
Chief Engineer: Sergey Kurepin
Project Management: Daria Turkina, Maria Boyko
Management Company: Cushman & Wakefield
General Contractor: ATITOKA
Area: 700.0 sqm
Year: 2015
Photographs: Ilya Ivanov
Furniture: Haworth
Lighting: Trilux, custom made lamps Single Solution Moscow
From the architects. “Studio Nefa Architects has had plenty of experience in designing working spaces for ad agencies and media companies.”
“This time, developing the concept for Publicis Group, that includes 8 companies, we have opted for an idea of office spaces as modern art galleries. We did not want to make something complex; in each project the compositional idea, serving as a purely artistic feature and exposition, particularly, within the context of a brand book, organizes the space”.
“When designing the working space for Optimedia media agency office, we used saturated color, central to the company’s signature style, and optical effects, “breaking” the real space and creating a parallel reality.”
“Working on the conception for Zenith office, we started from the agency`s name, which we liked. Zenith - it is a height, it`s the sky!
Out first idea was to make an image of the hot sun, standing in the Zenith. We used contrastive shadows like those in Gauguin`s paintings…but the space looked a bit aggressive and we decided to show the sky in the night.
We made luminaires in the shape of the night sky's constellations and painted the ceiling in flat black.”
“The interior may or may not get some additional drawings or slogans or a new color in the future. That is the idea. The environment may change, but what will always be maintained is the core expressive substance, which is self-sufficient and makes the space complete.”
Year 2015
Client Zenith, PUBLICIS Group Moscow
Status Completed works
Type Corporate Headquarters / Offices/studios / Interior Design / Lighting Design
{{item.text_origin}}

