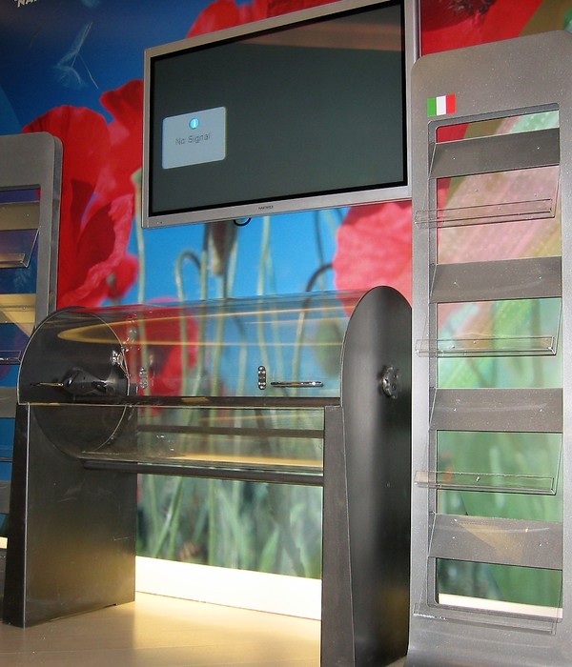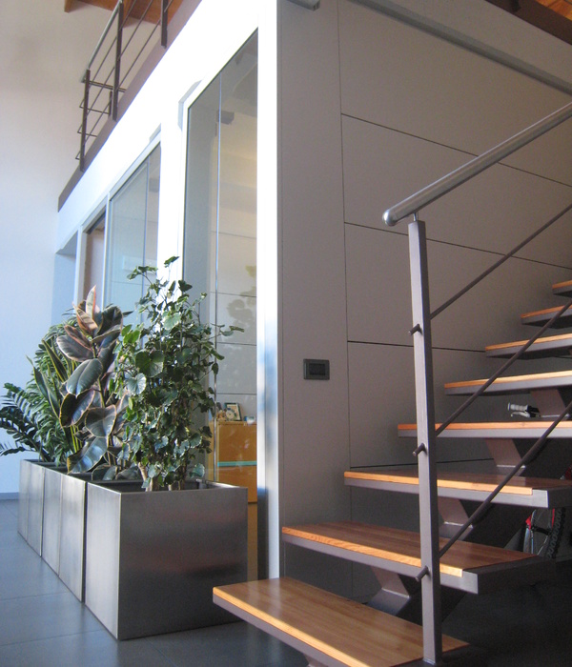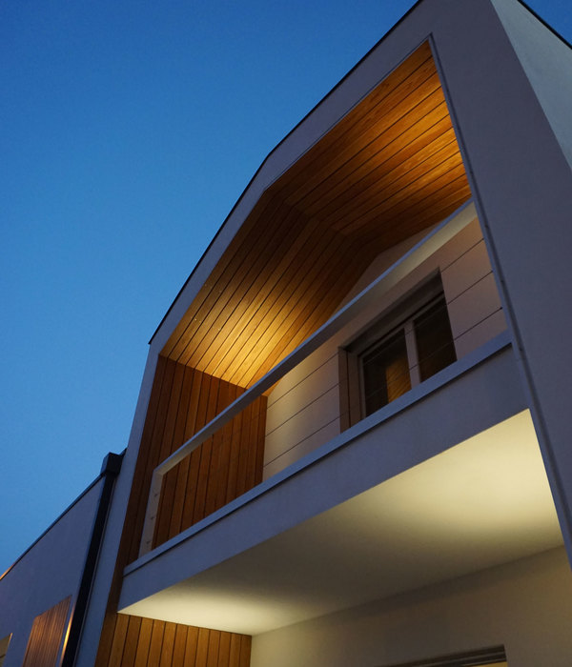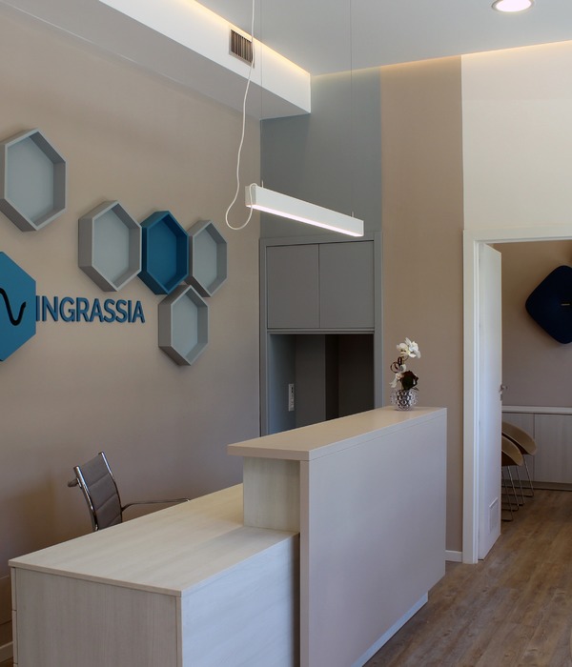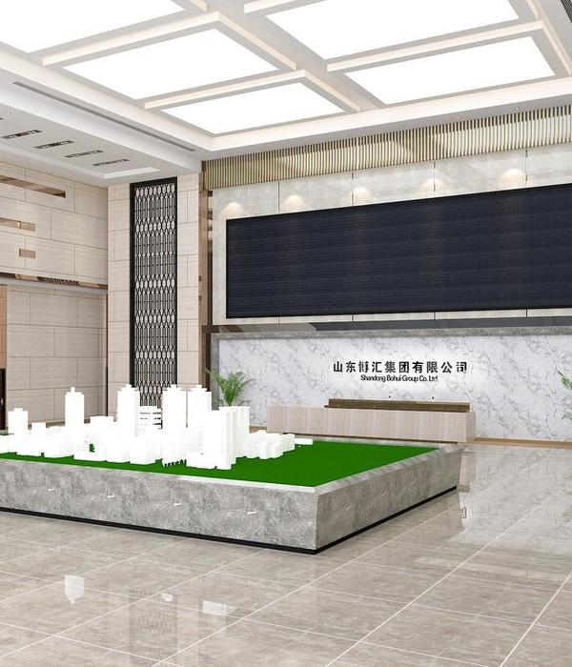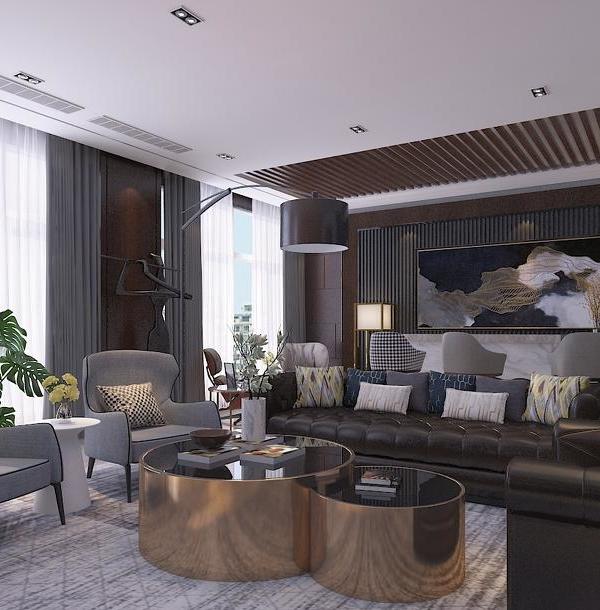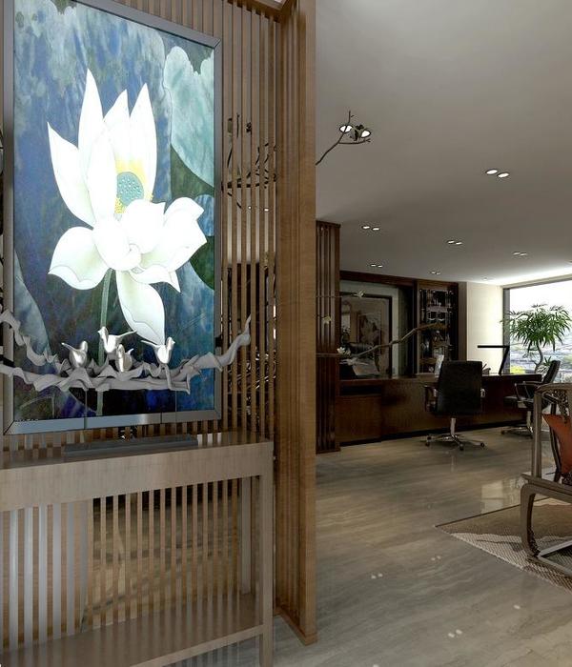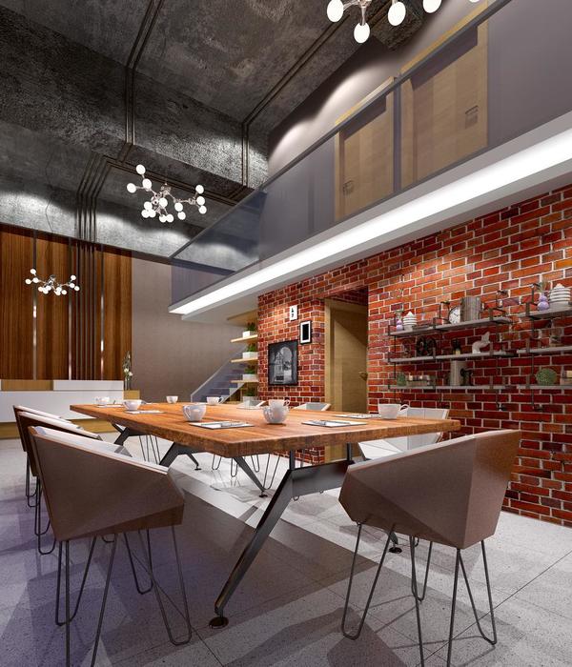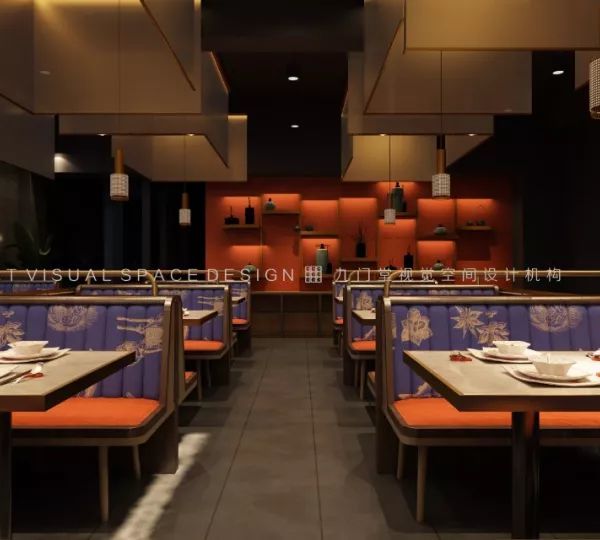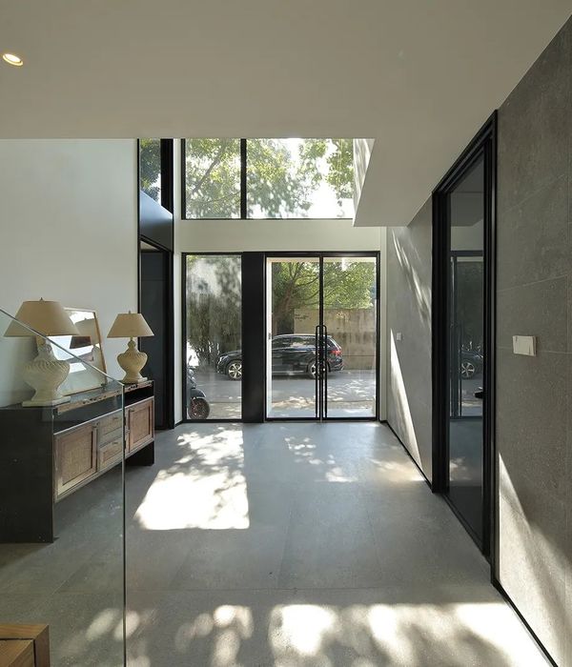© Takumi Ota
(小田隆美)
架构师提供的文本描述。近年来,对一座仓库建筑进行了各种翻修工程,在那里,传说中的迪斯科舞厅“朱莉安娜的东京”曾在1990年代初作为东京滨水区的一个象征存在。然而,位于二楼的前迪斯科舞厅的阁楼部分很长一段时间没有被人碰过,因为它的天花板高度较低,只有2.1米,横梁下只有1.7米,这在空间里造成了一种压抑的感觉。
Text description provided by the architects. In recent years, various renovation projects have been attempted for a warehouse building, at which a legendary disco, “Juliana's Tokyo”, once existed as a symbol of the Tokyo waterfront in the early 1990s. However, the attic part of the former discotheque on the second floor remained untouched for a long time, since it had a low ceiling height of 2.1m with only 1.7m under the beams, causing an oppressive feeling in the space.
© Takumi Ota
(小田隆美)
我们的设计旨在创造一个开放的空间与浮动的墙壁和柱子。将梁和其他构件重新考虑为不同的空间分量,并在空间中重新定义。
Our design intended to create an open space with floating walls and pillars. The beams and other components were reconsidered as different spatial components, and were redefined in the space.
© Takumi Ota
(小田隆美)
天花板被拆除,横梁现在像漂流的墙壁一样环绕着空间,而灯光被用来增强漂浮的感觉。房客个人空间的隔板是安装在墙壁体积下面的透明玻璃。浮动墙壁也放置在入口休息室,作为货架或柜台。入口处附近的“租户A”区在视觉上达到了统一和开放的感觉,而后面的“租户B”则由一个单独的空间组成,整个墙壁都漂浮在其中。压抑的阁楼般的过去的象征空间被改造成墙云,并重新成为一个令人印象深刻的空间。
The ceilings were removed, and the beams now surround the space as drifting walls, while lights are used to enhance the sense of floating. Dividers of individual spaces for tenants are transparent glass attached beneath the wall volume. Floating walls are also placed in the entrance lounge, and function as shelves or counter desks. The “Tenant A” zone adjacent to the entrance lounge visually achieves a sense of unity and openness, and the “Tenant B” in the back consists of a single space where the entire walls are floating. The oppressive attic-like space of a symbol of the past was transformed like a wall cloud, and regen erated as an impressive space.
© Takumi Ota
(小田隆美)
Architects Sasaki Architecture
Location Shibaura, Minato, Tokyo 105-0023, Japan
Category Offices Interiors
Architect in Charge Ryuichi Sasaki
Area 195.0 sqm
Project Year 2014
Photographs Takumi Ota
{{item.text_origin}}

