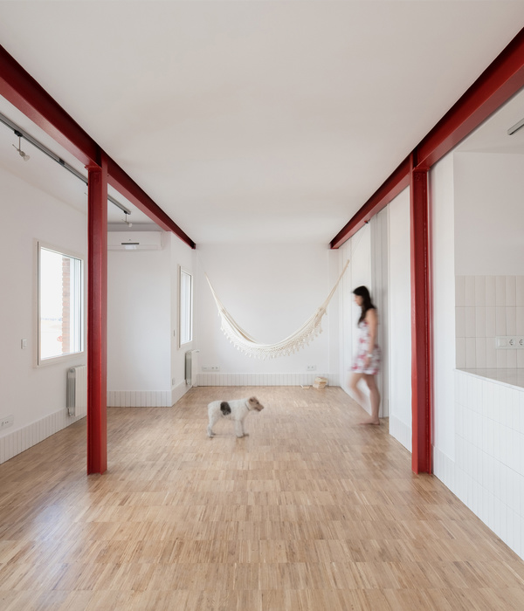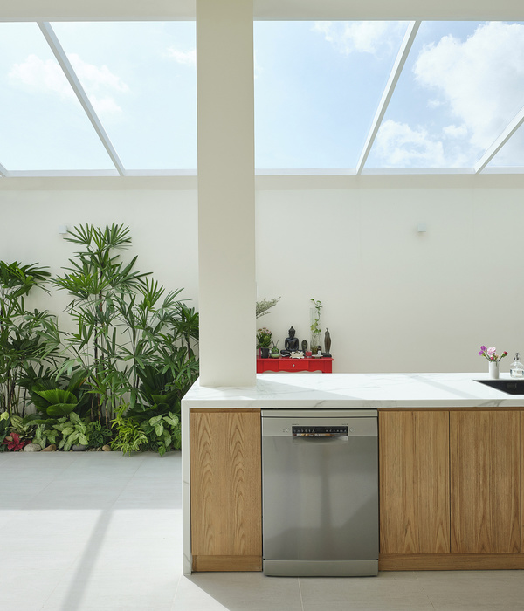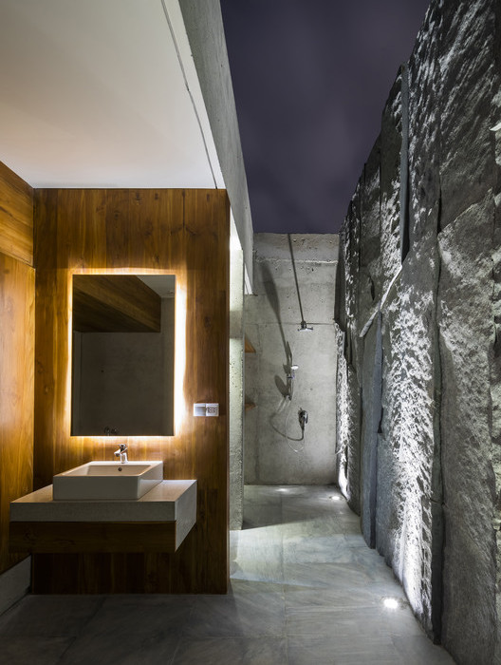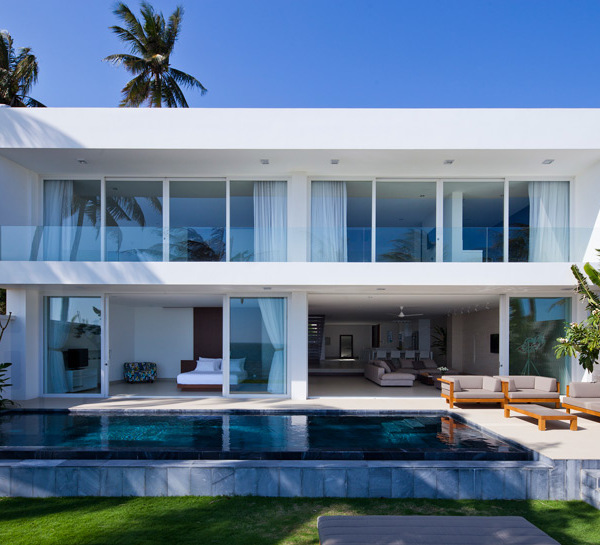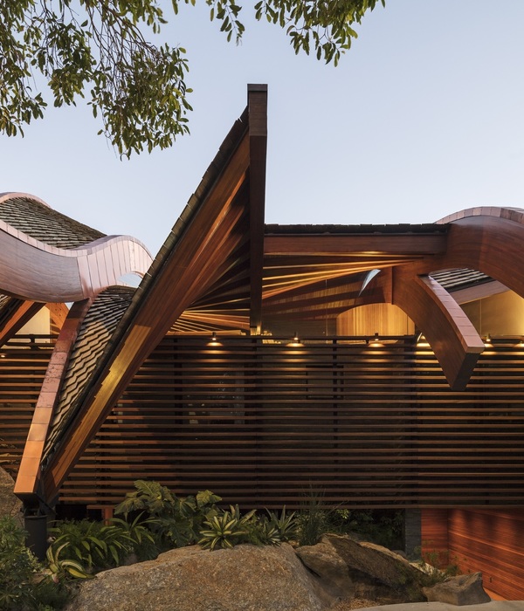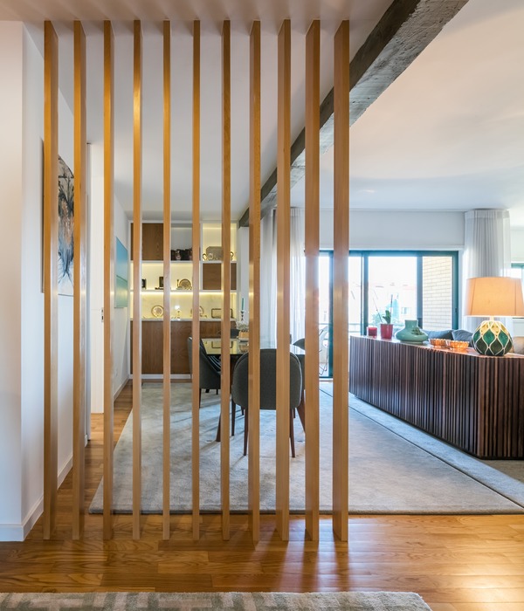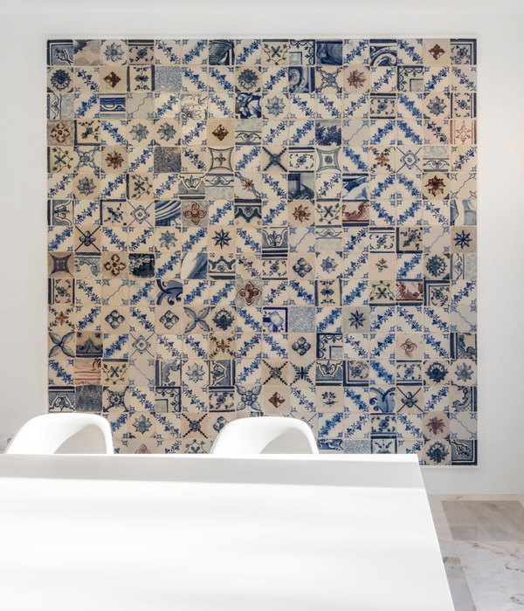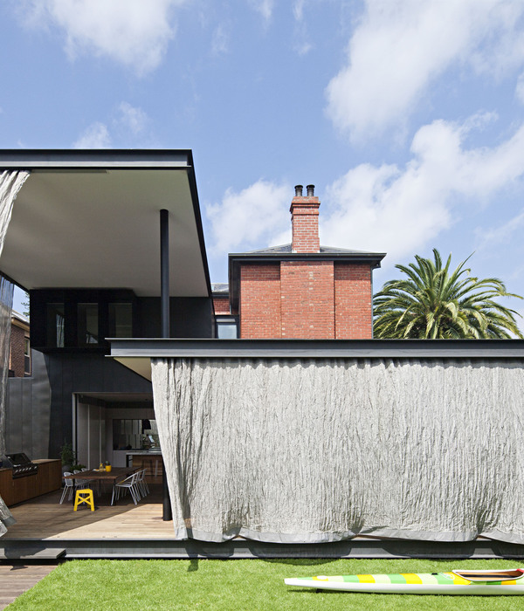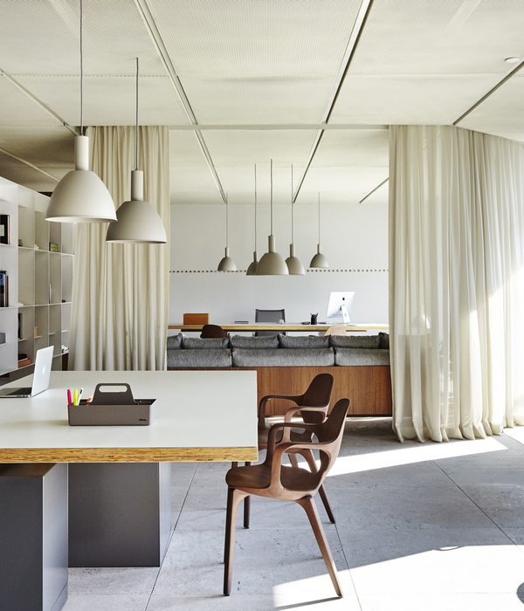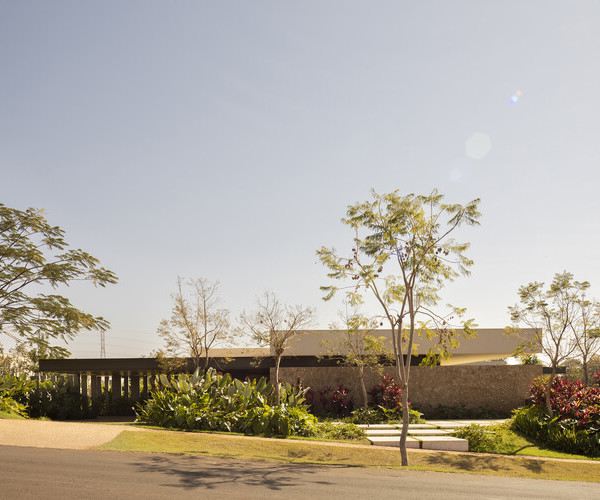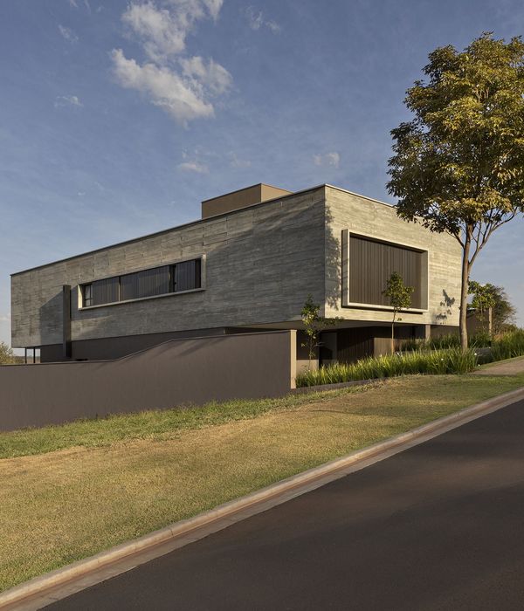Brazil redux house
设计方:mk27 marcio kogan工作室
位置:巴西
分类:居住建筑
内容:实景照片
图片来源:Fernando guerra
图片:18张
工作室MK27的巴西人Marcio kogan展示了他坐落在圣保罗的郊区农村的最新住宅之一的房子,名为“终极版房子”。两块薄的平行的混凝土板舒展成微微弯曲的形状充当地板和屋顶,略浮高于地面。占地面积成大长方形状带来一个360度的内部和四周视觉体验。室内和室外空间仅通过可以滑动的玻璃膜隔开。
结构材料贯穿整个内部和外部,符合纯度理念。在房子的另一端,结构上为卧室和浴室提供了隐私并为白天带来阴凉。走廊贯穿整体,使每个房间都与室外连接并且都有快速通道出口。贯穿整个空间的地板基本上决定了每个内部元件的位置和尺寸,通过这样的结构可以使家里变得更便于自己的活动。
译者:蝈蝈
brazilian marcio kogan of studio mk27 presents one of his newest residences located in the countryside on the outskirts of sao paulo, the ‘redux house’. two thin parallel concrete planes stretch over a gently curving topography acting as floor and roof, floating slightly above the terrain. the large rectangular footprint provides a 360-degree experience within and around the home. indoor and outdoor space are separated only by a transparent operable glass membrane that slides.
structural materials are present throughout the interior and exterior lending to its conceptual purity. at the other end of the house, it offers privacy for the bedrooms and bathrooms and much needed shade during the day. hallways penetrate through the program so each room has a unique connection to the outdoors be it through immediate access to the site. the floor of circulation through the spaces essentially dictates the location and size of each internal element so the home becomes more about ones movement through the structure.
巴西redux住宅外部实景图
巴西redux住宅外部局部实景图
巴西redux住宅外部侧面实景图
巴西redux住宅外部夜景实景图
巴西redux住宅内部过道实景图
巴西redux住宅内部客厅实景图
巴西redux
住宅平面图
巴西redux住宅剖面图
巴西redux住宅分析图
巴西redux住宅平面图
{{item.text_origin}}

