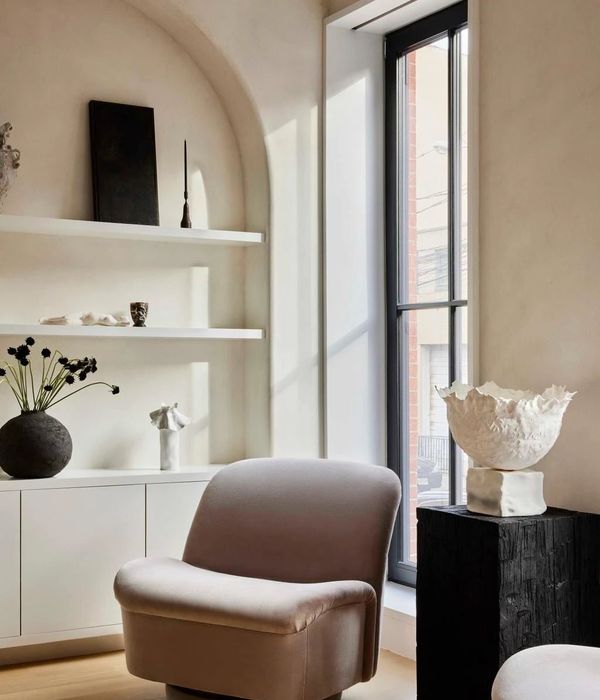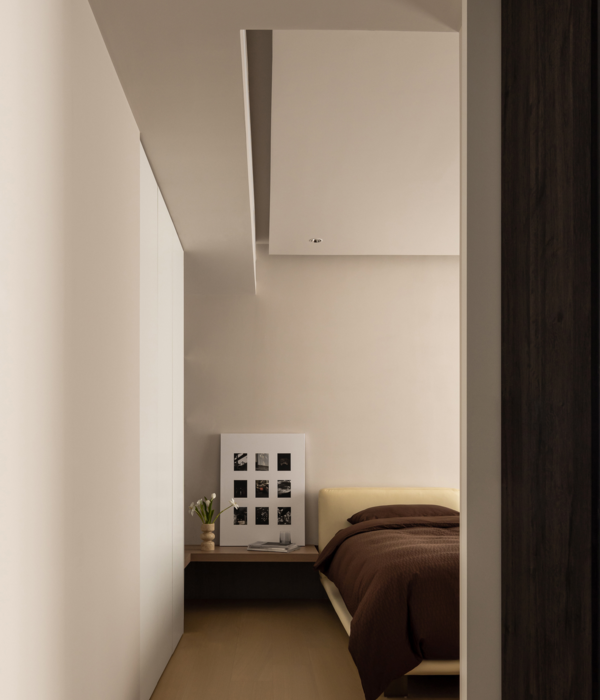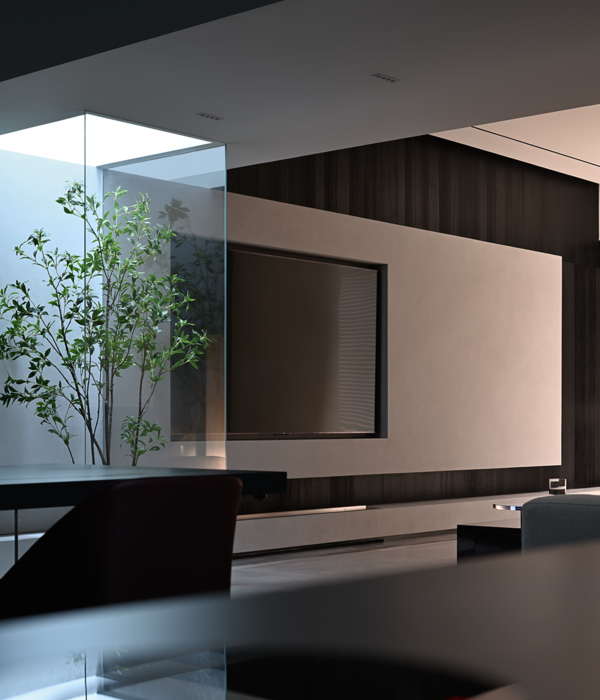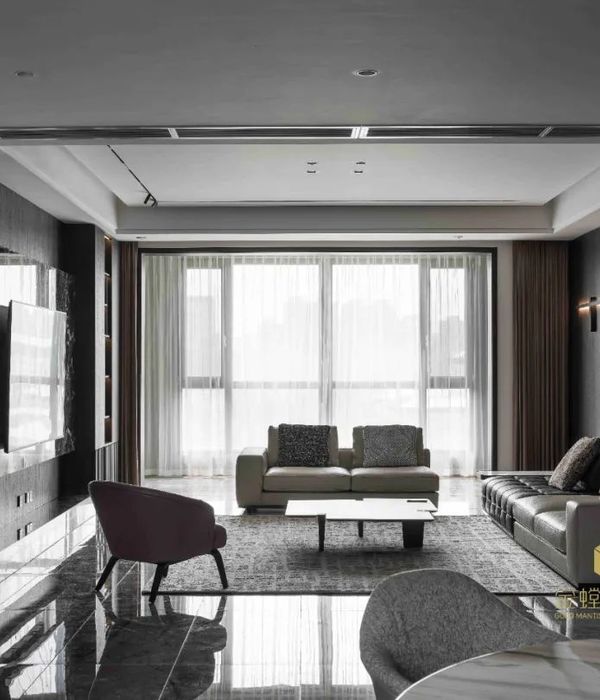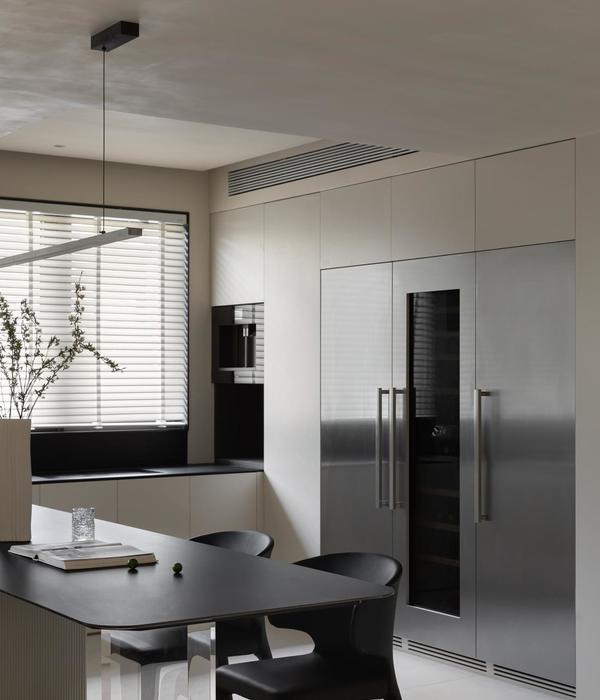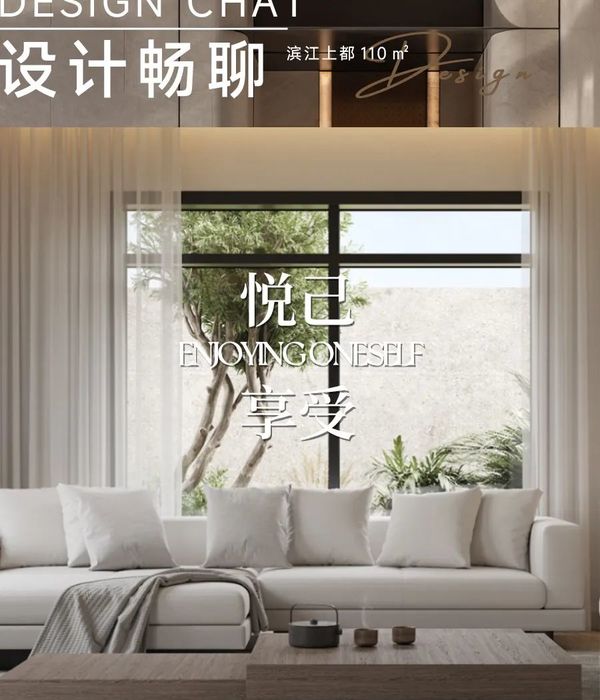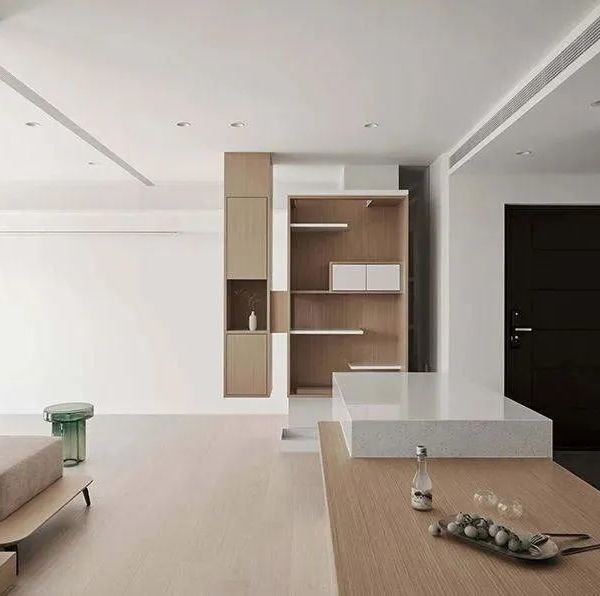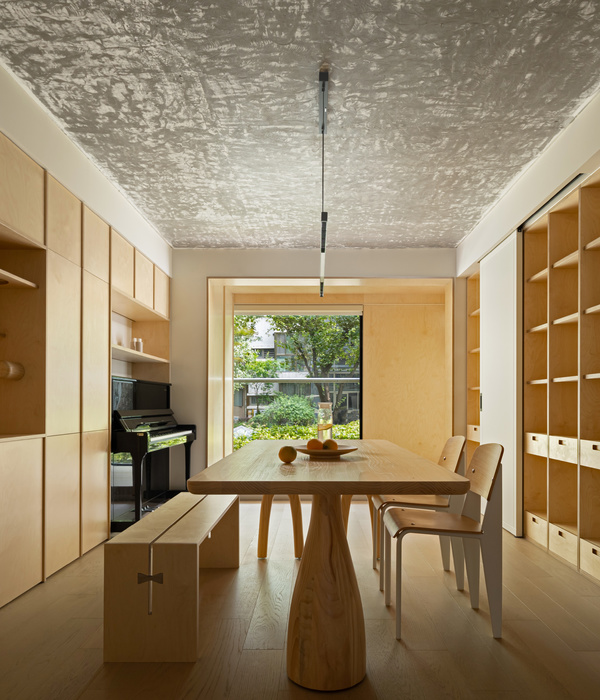This is a housing recovery that in previous generations had already belonged to the family of the client. Located in the countryside but close to the beach, customers wanted a holiday and weekend house with conditions to invite family and friends.
The House was practically in ruins. Having fully fallen the original cover system, worsened the condition of the interior elements because they were exposed to the bad weather. Only recovered three of the four exterior walls and two interior locking master walls. The walls are in stone masonry, with about 70 cm thickness. Covering has wood structure and clay tile.
The architectural project recovered once existing volumes and only used traditional materials. Therefore adopted materials and constructive solutions identical to originals, including the restoration of some existing elements. It was necessary to redo the full coverage, taking advantage of the attic to the roof for adding a new bedroom floor.
.The work of rehabilitation proposal is based on the constructive, functional and aesthetic upgrading of the entire property, ensuring the preservation of the existing architectural elements, optimizing the response to seismic actions for the adoption of reinforcement structural solutions. In this project, was given importance to sustainability. The climatizing system takes advantage of solar power, including the pool heater.
The intervention included: • Rehabilitation of the interior floor of the ground floor to an affectation of social areas, including the installation of a kitchen/dining room, double height ceiling social room, social games room, laundry room, and two bedrooms and sanitary for health visitors. For the patio, located in the south side lies an outdoor covered patio area, garden, barbecue, and pool; • Use of the attic in attic typology, affection to private rest areas with the installation of four suites and office area.
{{item.text_origin}}

