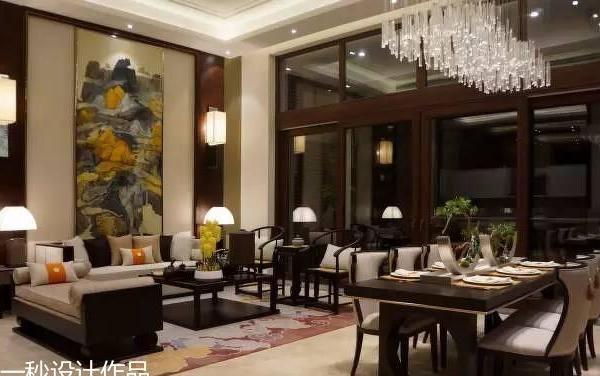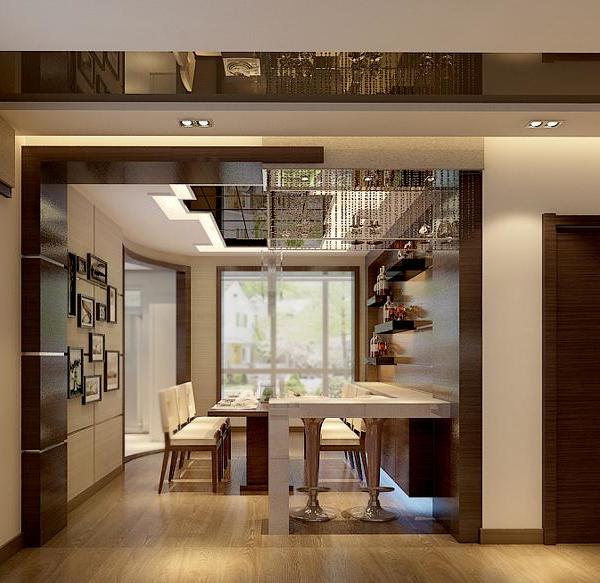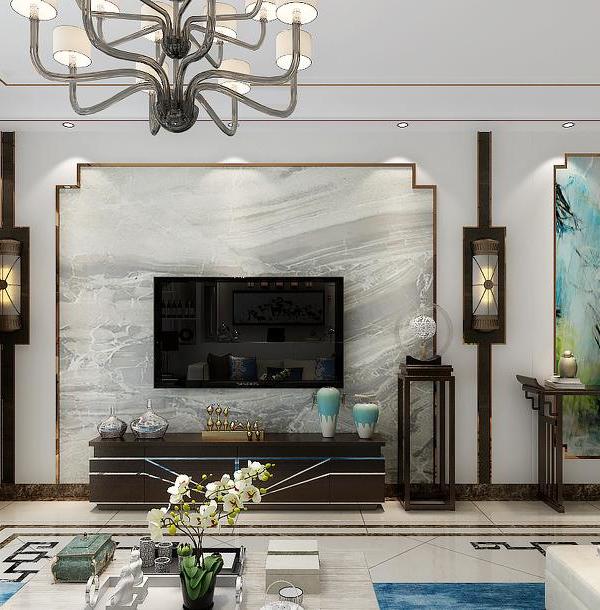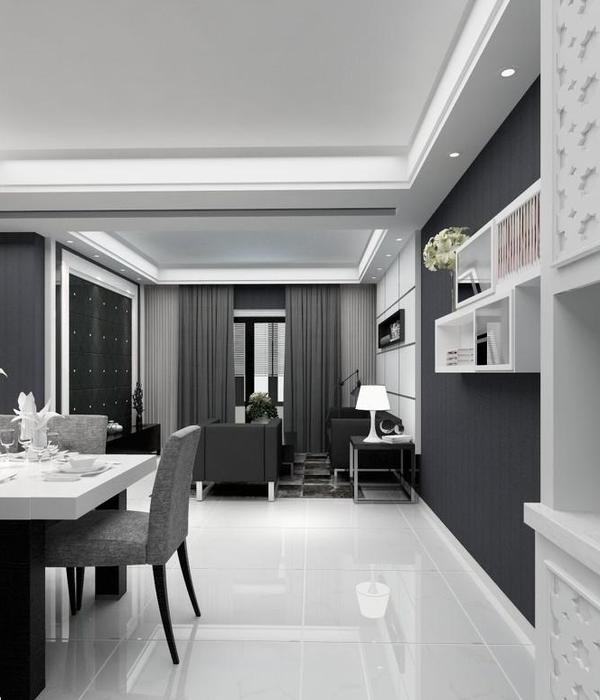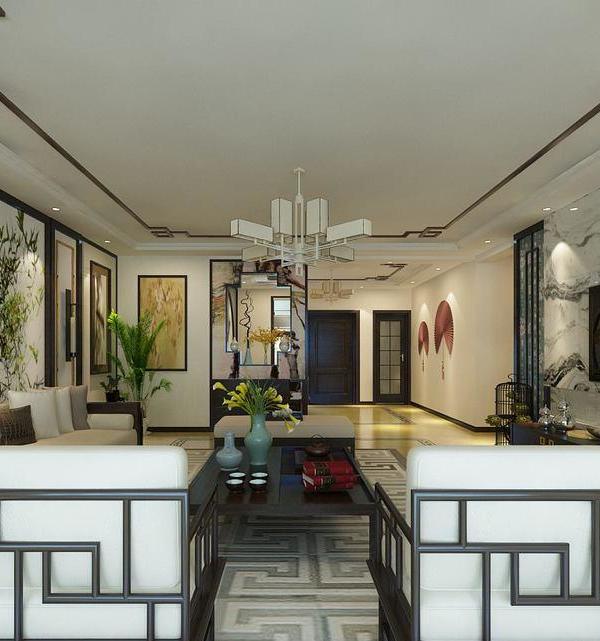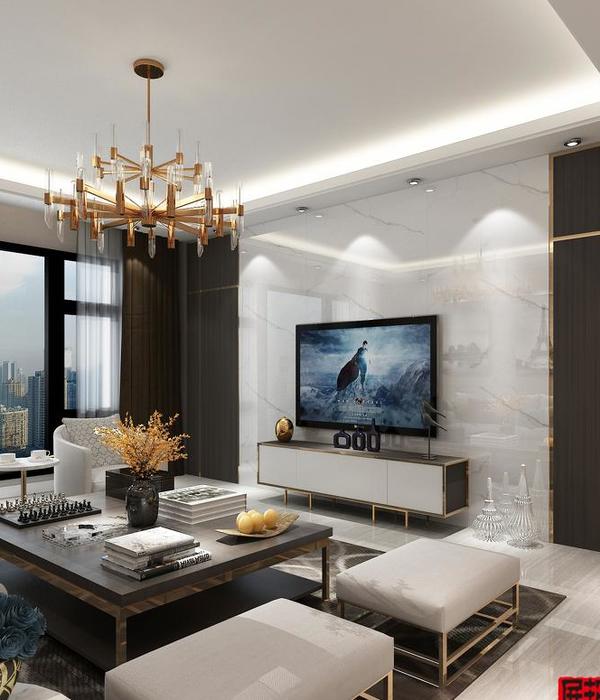Gottlieb住宅坐落于墨尔本的郊区,建筑师受到了Donald Judd和Richard Serra作品的启发,将该住宅打造成一座混凝土和钢铁雕塑。本项目避开了住宅设计的俗套,通过对空间、材料、光线和形式的探索,重新定义了艺术与建筑之间的联系。
Inspired by the work of Donald Judd and Richard Serra, Gottlieb House is a concrete and steel sculpture in a suburban context. Eschewing conventions of residential design, the project considers the connection between art and architecture through explorations of space, materiality, light and form.
▼项目概览,overall of the project © Jean-Luc Laloux
建筑面向街道的一侧彰显出神秘且低调的姿态,一系列体块的堆叠与交错呈现出一种非分层式的建筑特征。这种设计策略,消除了正立面与背立面的差别,使建筑以简明易读的几何美感围绕在郁郁葱葱的自然花园环境之中。因此,这栋小住宅带给人们的最初印象是抽象的。场地之内,映入人们眼帘的第一个建筑体量是一个看似封闭的圆柱形原始混凝土结构,从外观上丝毫看不出内部的功能与布局。同时,一个反光的钢制立方体从侧部与圆柱体穿插在一起,在创造出雨棚的同时,标志出住宅低调的前门入口。
The inscrutable face offered to the street is characteristic of a non-hierarchical approach, which sees the building arranged as a series of massed intersecting volumes on the site. Without a front or back, Gottlieb House stands as a defined object within the surrounding garden. As a result, the initial impression is one of abstraction. The first volume, a seemingly impenetrable cylindrical form of raw concrete, offers no indication of what may lie within. A reflective steel box jutting from its side creates a canopy that heralds the otherwise inconspicuous front door.
▼“钢盒子”与“混凝土圆柱体”的穿插, the interpenetration of “steel box” and “concrete cylinder” © Jean-Luc Laloux
▼住宅入口,entrance of the house © Jean-Luc Laloux
跨过门槛,内部的空间序列由玄关处便一目了然,“钢盒子”从入口延伸到门厅,以轻盈的姿态悬浮在人们的头顶。钢骨架楼梯环绕着巨大的混凝土墙的曲线,吸引着人们的目光,引导人们向上探索,圆形天窗在黑暗的空间中化作唯一的自然光来源 ,进一步增强了双层高门厅的戏剧性。
Stepping over the threshold, the entry sequence reveals that the steel box extends into the foyer, where it hangs overhead. The skeletal steel stair that hugs the curve of the monumental concrete wall draws the eye upwards, and the presence of a circular skylight – the only source of natural light in the otherwise dark space – further intensifies the drama of the double-height foyer.
▼门厅,entrance hall © Jean-Luc Laloux
▼“钢盒子”在室内延伸,the steel box extends into the foyer © Jean-Luc Laloux
▼“钢盒”室内细部,interior details of the steel box © Jean-Luc Laloux
这第一束光线的戏剧性,在一天的不断变化中改变了空间的质量,进而改变了人们在空间中的体验,突出了光在整个家庭住宅中的关键作用。碎片化的玻璃窗似乎打破了坚固的混凝土形式,清晰地表达了体量之间的交叉点,并在视觉上拓展了空间的维度。
The theatricality of this first shaft of light, shifting in quality throughout the day and so transforming the experience of the space, foregrounds the critical role of light throughout the home. Slivers of glass appear to fracture the robust concrete forms, articulating the intersection between the volumes and giving rise to an illusion of additional height at ground level.
▼由门厅看生活区,viewing the living area from the foyer © Jean-Luc Laloux
▼楼梯与光线,staircase and light © Jean-Luc Laloux
在这里,大面积的玻璃将底层空间向围绕建筑的花园开放,营造出宽敞舒适的空间感,使底部楼层成为能够容纳多达300人的娱乐区。随着建筑边界的打开,建筑内部形成了自由呼吸的空间氛围,平衡了建筑上部混凝土体量带来的厚重感。
Here, the siting approach that envelops the building in the garden on all sides enhances the sense of scale in the expansive ground-floor entertaining area, capable of hosting 300 guests. With the house pulled away at the boundaries, a sense of breathing space is created internally, which balances the weight of the concrete volumes overhead.
▼生活区一侧立面,exterior view of the living area side © Jean-Luc Laloux
▼外观近景,closer view © Jean-Luc Laloux
充足的自然光将这些公共空间与家庭的私人区域区分开来。较低楼层中大面积的玻璃使生活区和娱乐空间充满自然光线,沉浸在花园的绿色景观中。相比之下,隐藏在混凝土结构后的书房以及包含了卧室的上部楼层则相对黑暗,宛如洞穴一般安全。
The abundance of natural light distinguishes these public spaces from the private areas of the home. Spans of glass to the lower level characterise the living and entertaining spaces as light-filled and immersed in green views of the garden. By contrast, the study – tucked away behind the concrete structure – and the upper level, which contains the bedrooms each within its own discrete volume, are relatively dark and cave-like.
▼生活区,living area © Jean-Luc Laloux
▼大面积的玻璃使生活区和娱乐空间充满自然光线,spans of glass to the lower level characterise the living and entertaining spaces as light-filled © Jean-Luc Laloux
为了实现两者的平衡,厨房和私人起居和用餐区的设计采用了更符合家庭的空间尺度,以协调公共娱乐空间的开放性和私人区域的封闭性。厨房位于独立的石制体量中,彰显出一种与生活区和私密休息区截然不同的遏制感,同时,起居室和餐厅则沐浴在游泳池和花园的生动景观中。
Balancing these two conditions, the kitchen and private living and dining area are more domestically scaled, mediating the openness of the public entertaining spaces and the enclosure of the most private quarters. The kitchen is set within its own stone volume that creates a sense of containment, while the living and dining space bathes in views of the pool and garden.
▼厨房,kitchen © Jean-Luc Laloux
建筑外部与室内所采用的材料统一协调。混凝土的建筑外观经过精心设计,可以承受住风雨的考验。简单的建筑形式意味着没有排水沟,雨水将沿着混凝土表面流下,随着时间的推移创造出自然的痕迹。同时,室内的水磨石地砖和大理石都与外部环境相呼应,其中水磨石上的绿色斑点让人联想到散落在人行道上的树叶,灰色条纹大理石让人联想到混凝土表面的斑纹。同样,浴室中的巨大镜面和厨房里的不锈钢橱柜则让人想起入口处上方的反光“钢盒”。
Little material distinction is made between interior and exterior. Externally, the concrete has been deliberately allowed to weather. The simplicity of the form means that there are no gutters, and water flows down the face of the concrete, creating natural markings over time. Used internally, terrazzo floor tiles and marble both gesture to the exterior condition. A green fleck in the terrazzo is suggestive of leaves strewn across pavement and the grey striated marble reminiscent of the patinated streaking on the surface of the concrete. Similarly, expanses of mirror in the bathroom and stainless-steel cabinetry in the kitchen recall the reflective steel box set above the entry.
▼卧室,bedroom © Jean-Luc Laloux
▼浴室,bathroom © Jean-Luc Laloux
在统一简洁的室内外设计语言之下,Gottlieb住宅对其所在的场地,甚至是对“建筑和艺术之间的关系”这个议题做出了专属于自己的独特回应。雕塑般的形式与合理的功能布局,将建筑与环境联系在一起,同时塑造了其独特的个性,最重要的是,满足了其作为家庭住宅的使用需求。
With a defined design language unifying all aspects of architecture and interior, Gottlieb House offers aunique response to its site as well as its broader architectural and artistic considerations. Sculptural in both form and agenda, the building sits as a singular entity its residential context – a distinctive object that nonetheless entirely fulfils its domestic requirements as a family home.
▼混凝土材质细部,details of the concrete © Jean-Luc Laloux
Project: Gottlieb House Location: Melbourne Australia Photographer(s): Jean-Luc Laloux Sector(s): Residential
{{item.text_origin}}


