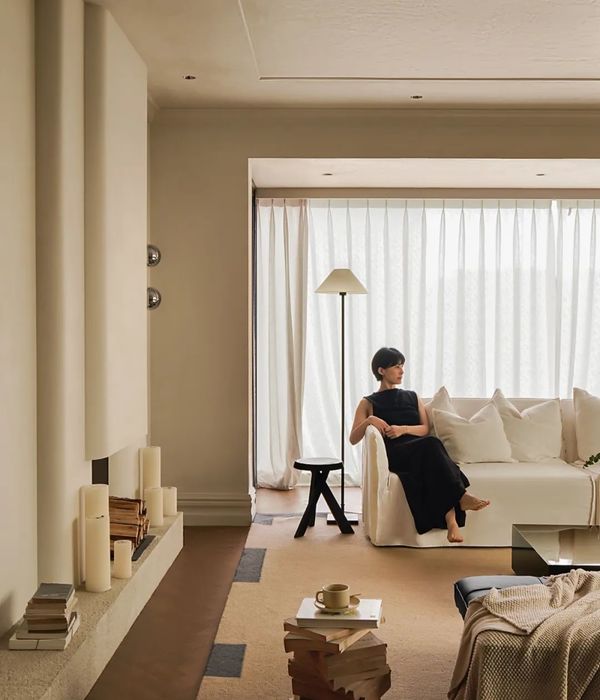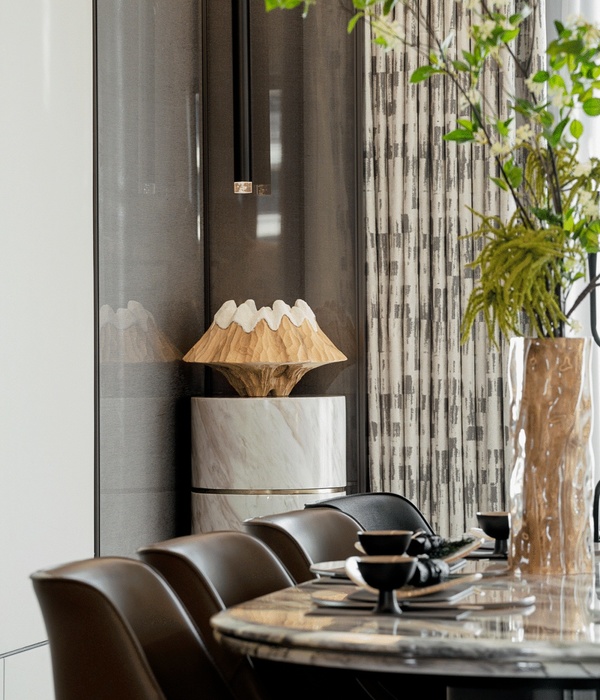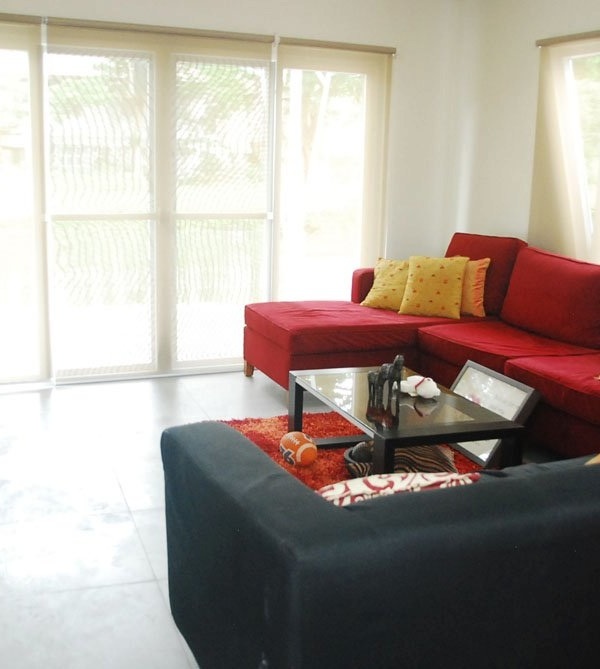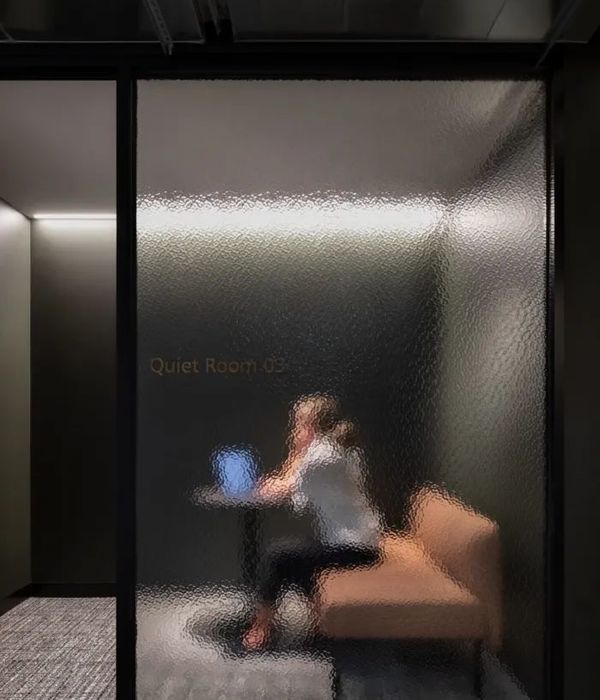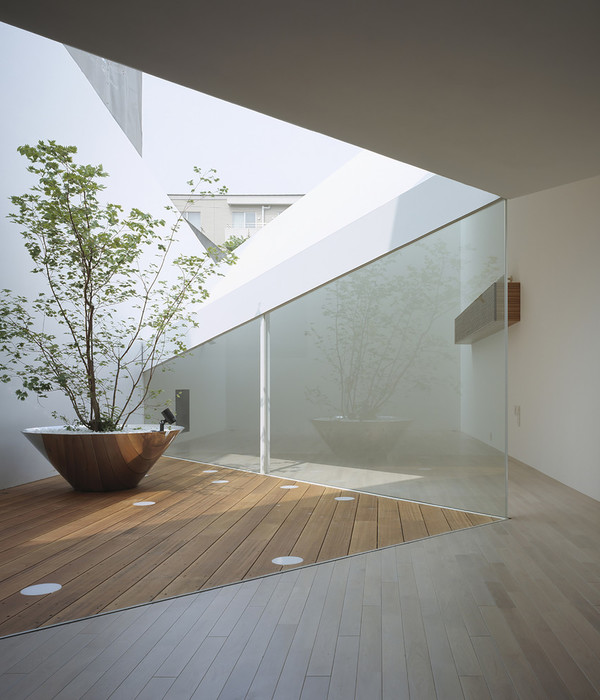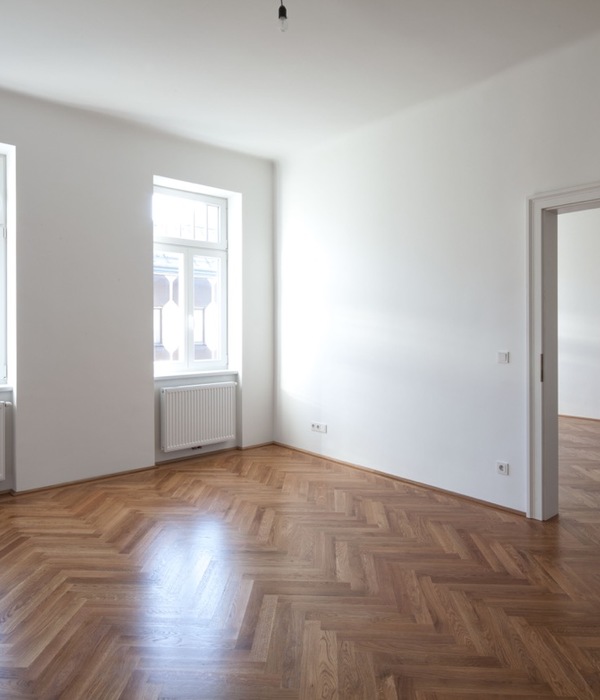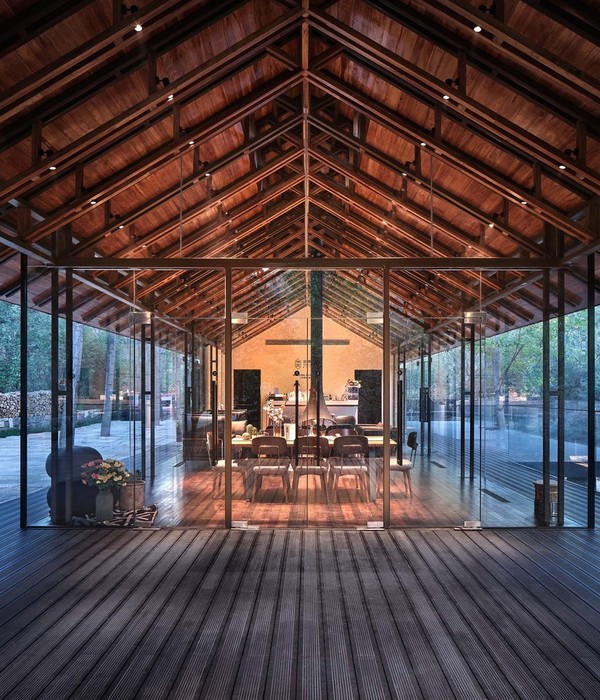现在,院子中古老的果树和其它由于全年提供隐蔽、框架和特殊品质而被选择的树种共存。房屋附近所有的植被都是落叶树种,能够在冬天使阳光照进室内。在院子的边缘处则优先选择常绿树种。院子中的一切布置都是为了业主能够在每个季节都能享受户外,房子的存在是次要的。
The old fruit trees coexist today with other species chosen for their shading, framing and metamorphosis qualities throughout the year. All the vegetation near the house is deciduous, allowing the sun to warm the interior in winter. Near the limits, preference was given to species with persistent leaves. Everything here is about inhabiting the outdoors throughout each of the four seasons. The house is just the pretext.
▼后院中的凉棚,Pergola at the quintal © Archive Miguel Marcelino(photo by Lourenço T. Abreu)
▼看向后院的窗户,Window looking into the quintal © Archive Miguel Marcelino(photo by Lourenço T. Abreu)
▼户外休闲空间,Outdoor leisure space © Archive Miguel Marcelino(photo by Lourenço T. Abreu)
▼不同品种的植株,Different kinds of trees © Archive Miguel Marcelino(photo by Lourenço T. Abreu)
▼后院一角,Corner of the quintal © Archive Miguel Marcelino(photo by Lourenço T. Abreu)
▼区位,site plan © Archive Miguel Marcelino
▼首层平面图,ground floor plan © Archive Miguel Marcelino
▼剖面图,section © Archive Miguel Marcelino
CASA DO QUINTAL 2019-2021TORRES NOVASPORTUGAL Architecture: Miguel Marcelino Collaborators: Miguel Coutinho,Mónica GonzálezMariana Brito Elodie Abbet Structural Engineering: Cristina Martins Phases: 2019-2020(project) 2019-2021(construction) General Contractor: João Felício Gross Floor Area:176m2 Building Footprint:176m2 Site Area:837m2 Location: Lamarosa,Torres Novas Portugal Client: Miguel Marcelino Copyright drawings, models photomontages and final work photos(from nr 36 to 42):© Archive Miguel Marcelino Copyright final work photos(from nr 01 to 35):© Archive Miguel Marcelino(photo by Lourenço T. Abreu)
Of the original construction, only a few main walls and stone corners were preserved. The volumetry remained unchanged, but the logic of internal organization was totally transformed. The kitchen works as the central “pivot” of the house, with direct connections to the bedroom area, the living room facing the garden and the patio, through a glazed double door. There, under a pergola, there is a smooth transition between interior and exterior space.
There was the backyard where my grandfather kept a vegetable garden next to the house which, in the past, was the faily’s residence — still from a distant time when there was no running water or electricity. When I was a child and spent time with my grandparents, I liked to go to the “quintal” (backyard), as it was called. At that time the house only served as support for the vegetable garden and shelter for a small rabbit and chicken farm. I’ve always liked the long, narrow, walled-in backyard setup.
▼后院概览,Overall view of the quintal © Archive Miguel Marcelino(photo by Lourenço T. Abreu)
▼房屋入口处,Entrance © Archive Miguel Marcelino(photo by Lourenço T. Abreu)
本次设计保留了原有建筑的一些主要墙体和石质角落,虽然建筑原有的体量也被保留了,但内部组织的逻辑被完全改变了。厨房成为了房子的中央“枢纽”,通过一扇玻璃材质的双门与卧室区域、面向花园和露台的客厅直接相连。在凉棚下,室内和室外空间之间有一个平滑的过渡。
▼项目模型,model © Archive Miguel Marcelino
设计者祖父住在一个带有菜园的房子中,这里是设计者一家曾经的居所——在没有自来水和电力的遥远年代。当他还是个孩子的时候,便时常和祖父母一起,在这个“quintal”(后院)中度过。那时,房屋结构只是作为菜园、一只小兔子和鸡圈的庇护所。设计者一直都很喜欢狭长且带有围墙的后院。
▼起居室,Living room © Archive Miguel Marcelino(photo by Lourenço T. Abreu)
▼餐厅,Dining room © Archive Miguel Marcelino(photo by Lourenço T. Abreu)
▼卧室,Bedroom © Archive Miguel Marcelino(photo by Lourenço T. Abreu)
▼室内细节,Interior details © Archive Miguel Marcelino(photo by Lourenço T. Abreu)
▼浴室,Bathroom © Archive Miguel Marcelino(photo by Lourenço T. Abreu)
{{item.text_origin}}

