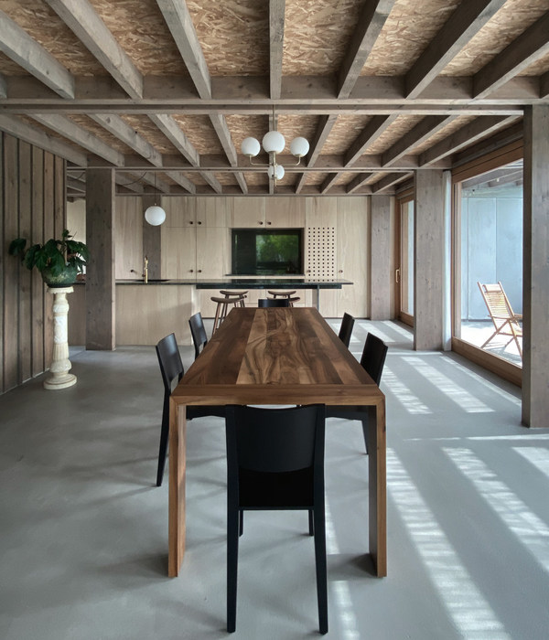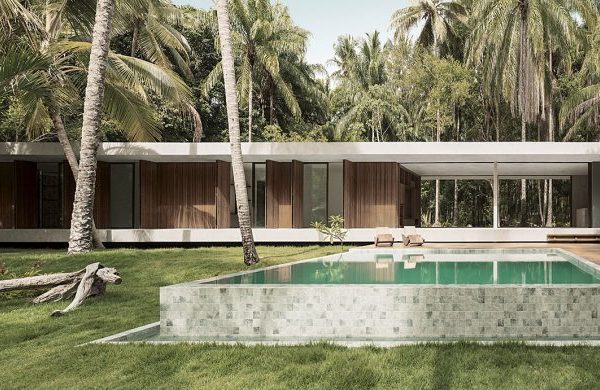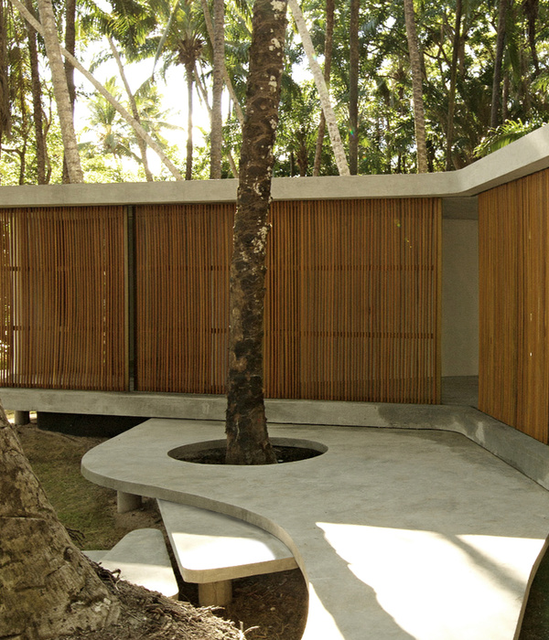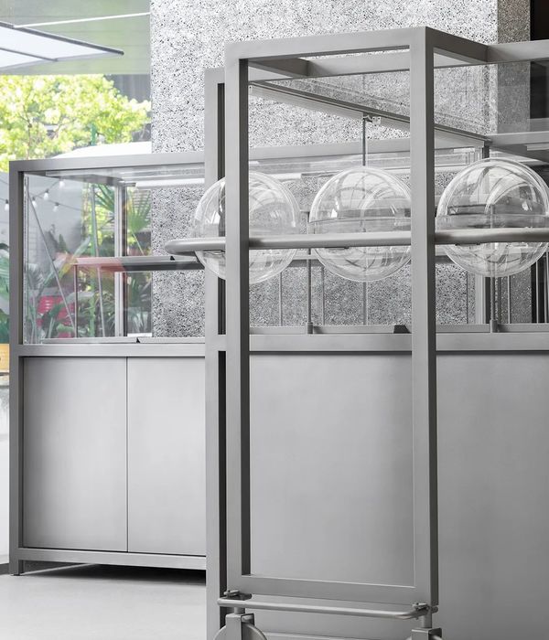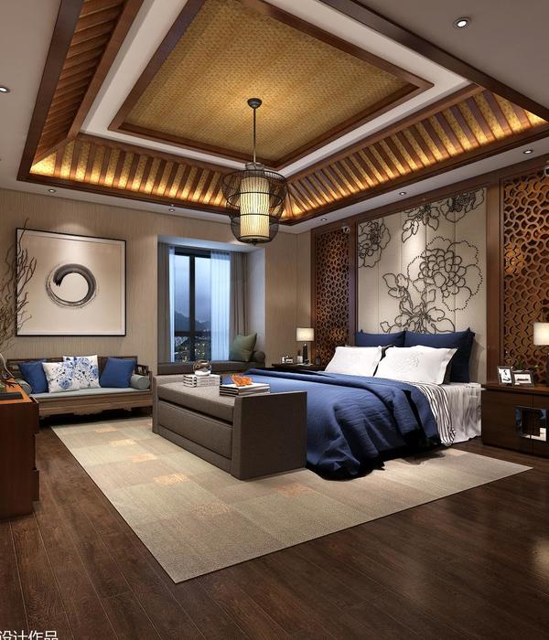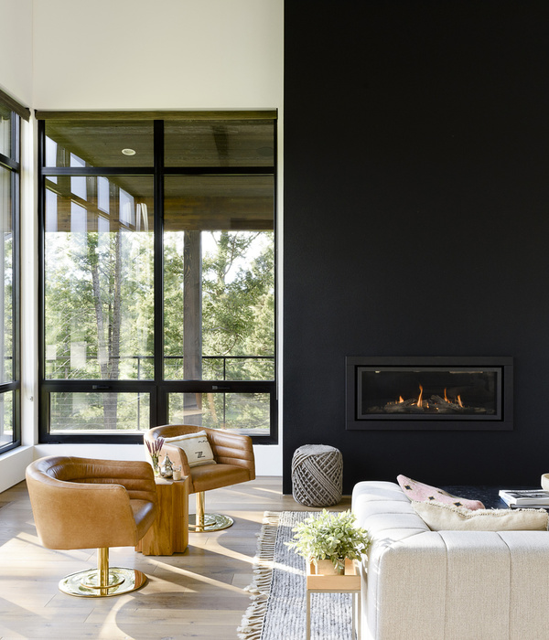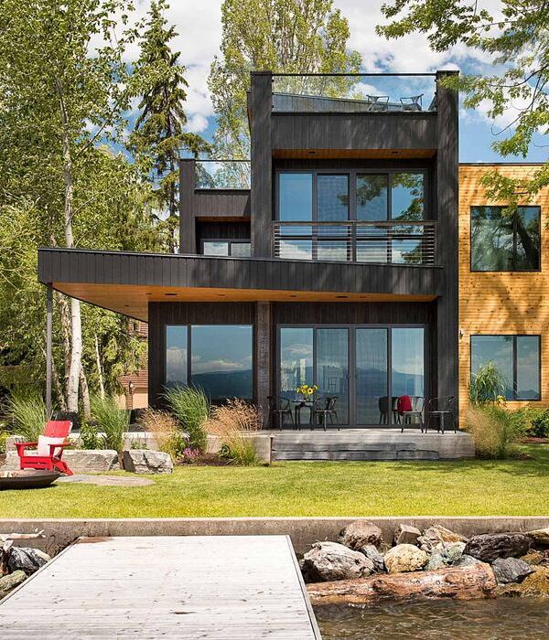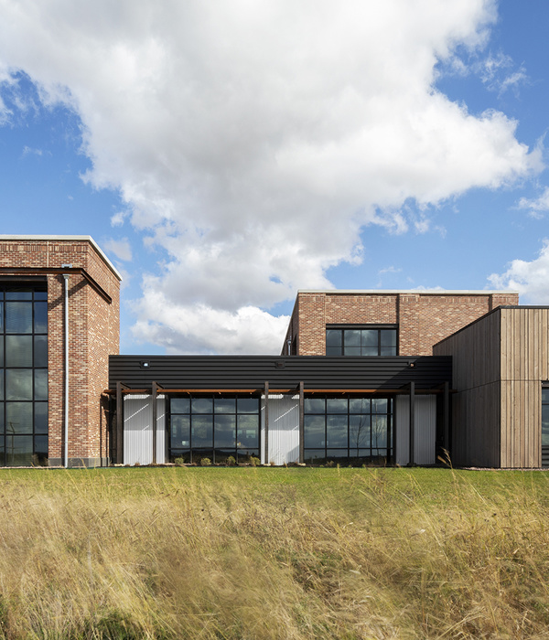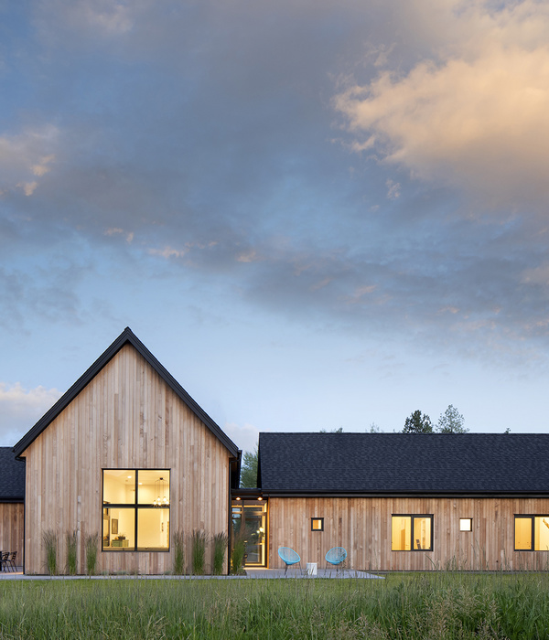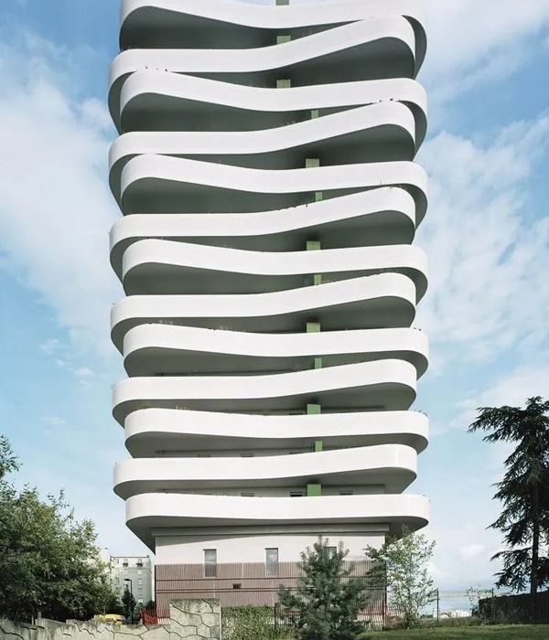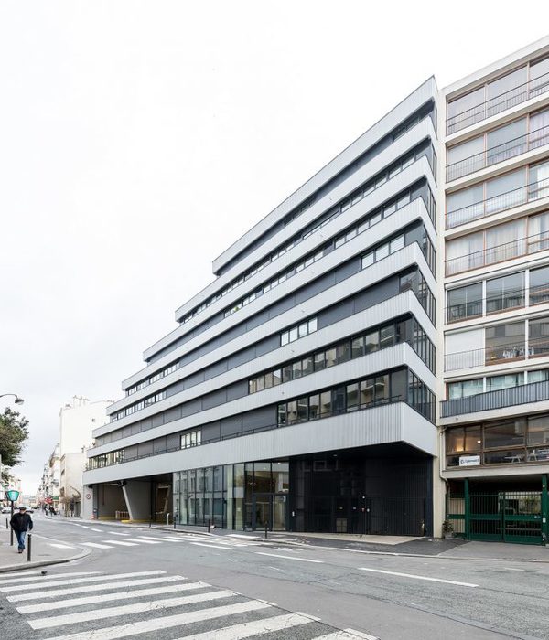BC House is located in the city of Ribeirão Preto – São Paulo, in one of the highest plots of the condominium. Due to the altitude and the great slope of the terrain, the lot has a privileged view, but it is projectually challenging.
© Carolina Mossin
Analyzing these characteristics, the most obvious architectural point was to direct to a fully staggered house following the natural profile of the land, but the clients needed a house with ample and integrated social environments. To meet customer expectations and adapt to the terrain, the architects chose to create the entrance to the house on a half level, minimizing the sensation of staggering.
© Carolina Mossin
The facade of the house was designed to be imposing and solid, but at the same time bring a feeling of lightness. For this, the entire length of the upper floor was worked in exposed concrete, ending in both sides a structural balance.
© Carolina Mossin
The entrance door is hidden and mysterious, hidden behind this monolithic façade block, and is only identified by the footsteps on the path amidst the landscape work. In this journey to the door, the guest is submitted to a slight feeling of enclosing, but that ceases the moment the door opens and the guest is faced with the integrated environments and the double ceiling height, starting to have a new sensation.
At this half-level entrance, the guest chooses to go up or down a flight of stairs. The flight of stairs to the social area is wider making it more inviting than the upper flight, which leads to the intimate floor of the bedrooms.
© Carolina Mossin
As for the interior of the house, the office chose to bring exposed concrete, the same as the façade. Shades that matched the concrete were also worked, within the palette of gray, white, and natural wood. Following the client’s premise of having the social area integrated, but which could eventually be used separately, a large sliding door was created that when closed separates the living room from the gourmet area.
© Carolina Mossin
On the upper floor, all circulation that leads to the bedrooms is faced by the double height of the living room. The two environments chosen to have a privileged view of the landscape‘s horizon were the master suite and the intimate room, both facing the back of the land.
© Carolina Mossin
Project Info: Architects: N2B Arquitetura Location: Ribeirão Preto, Brazil Area: 465 m² Project Year: 2021 Photographs: Carolina Mossin
© Carolina Mossin
© Carolina Mossin
© Carolina Mossin
© Carolina Mossin
© Carolina Mossin
© Carolina Mossin
© Carolina Mossin
© Carolina Mossin
© Carolina Mossin
© Carolina Mossin
© Carolina Mossin
© Carolina Mossin
© Carolina Mossin
© Carolina Mossin
Plan
Sketch
{{item.text_origin}}

