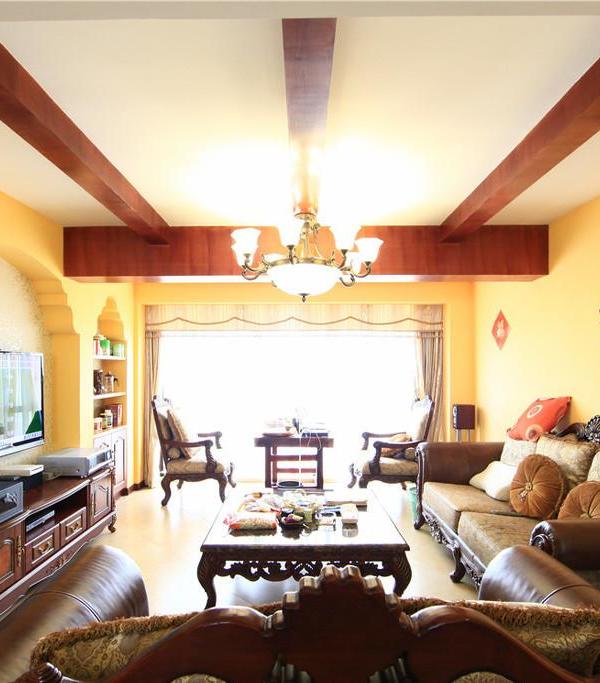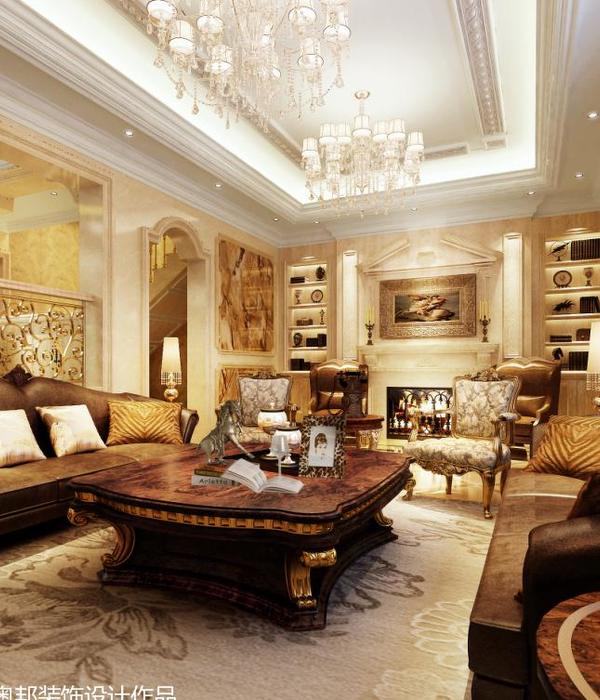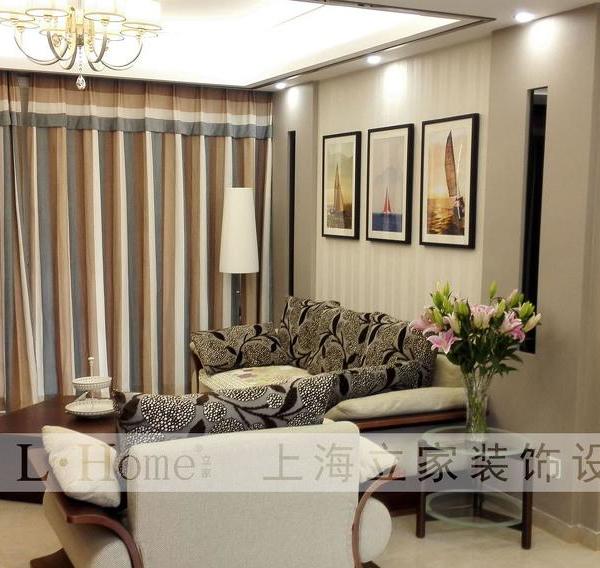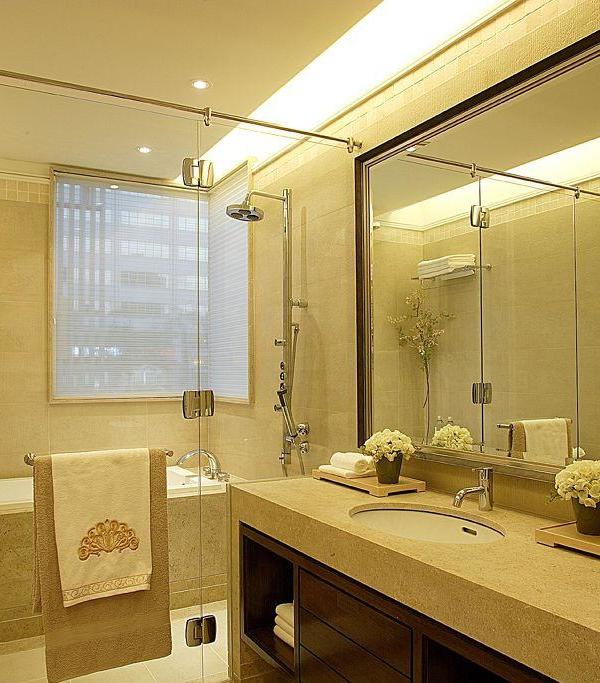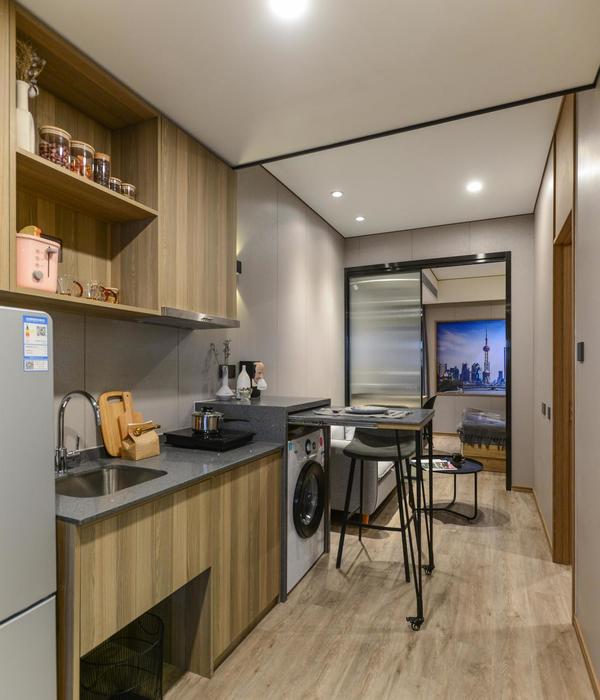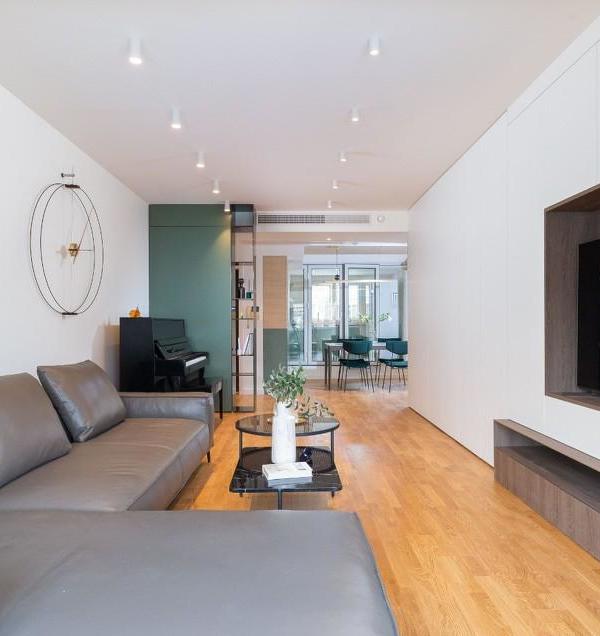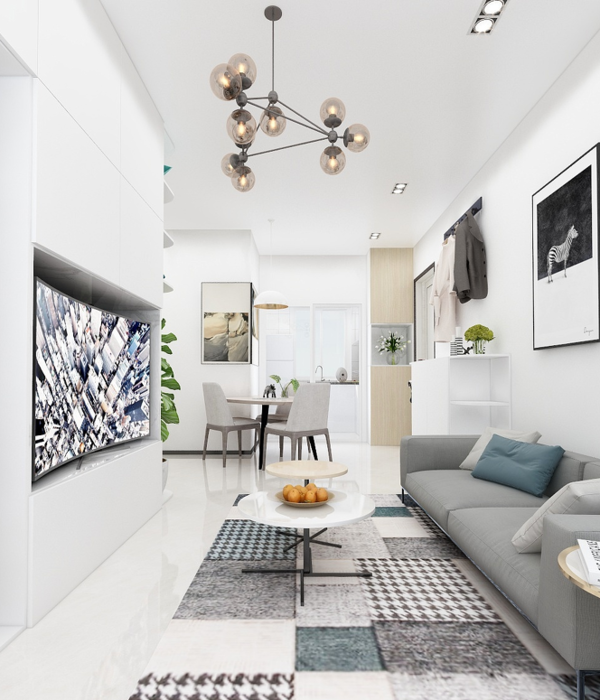非常感谢
ECDM
Appreciation towards
ECDM
for providing the following description:
建筑师希望通过增加阳台面积为住宅多添50%的面积。最后出现的结果是波浪状的起伏阳台界面。向外探出的阳台最大的悬挑达到了3.2米,就在每
一层不同的起起伏伏中,住户得到了阳光,建筑也用了一个让人印象深刻的外观。
一个联系居住和景观的住宅项目。
The idea was to extend the surface of the apartments by balconies representing a minima 50% of the living area with a drastic construction cost : 1350 € / sq.m.
The project implements objective values where all the constructive and architectural aspects are drafted for their practical value and their economic performance.
The façade serve as an expression of a living place whose alternate sinusoids movements are realized in order to allow an optimal amount of sunlight despite cantilevers up to 3.20 meters of depth.
Therefore, in front of each living room, the amplitude of the balcony is maximum and refines in front of the rooms or secondary rooms.
Dwellings are alternated floor by floor in order to never superimpose living rooms.
Then despite very generous dimensions of balconies, there is no mask effect between apartments.
The unique qualities of the location provide an opportunity to re-think the creation of a link between a landscape and settlements patterns.
Programme: Résidence de 40 logements sociaux et101 logements en accession
Maître d’ouvrage: Nexity
Maître d’œuvre: ECDM
Localisation: boulevard Desgranges, Arcueil(94)
Superficie : 9 600 m² SHON
Coût : 13.4 M€ HT
Livraison: 2014
Photographer:M. Benoît Fougeirol
{{item.text_origin}}

