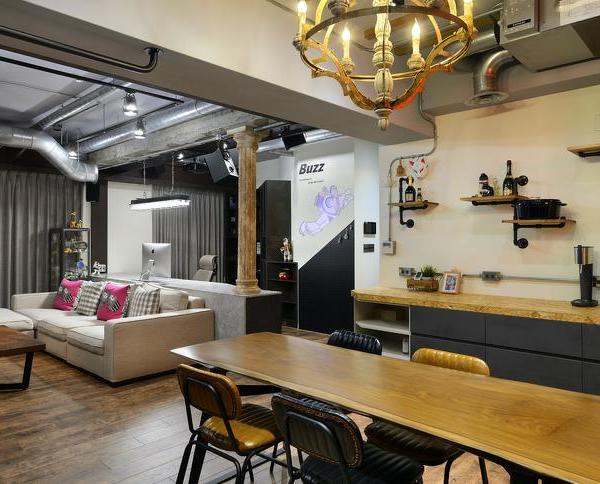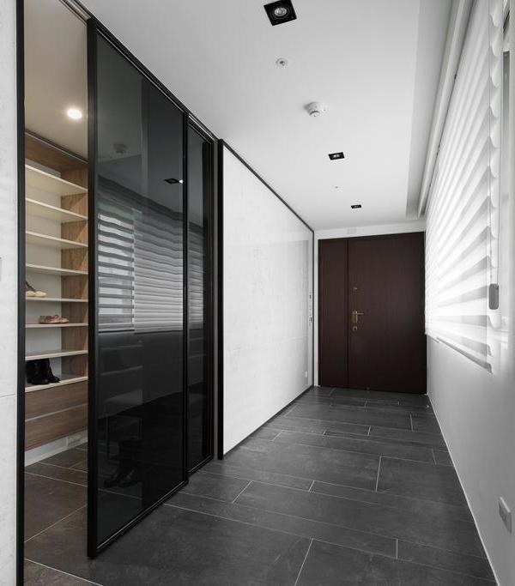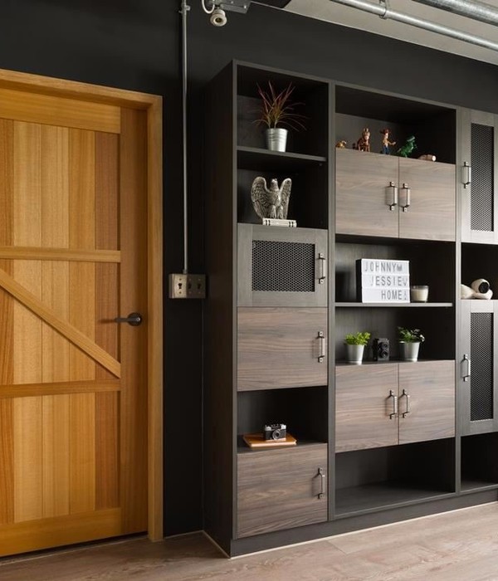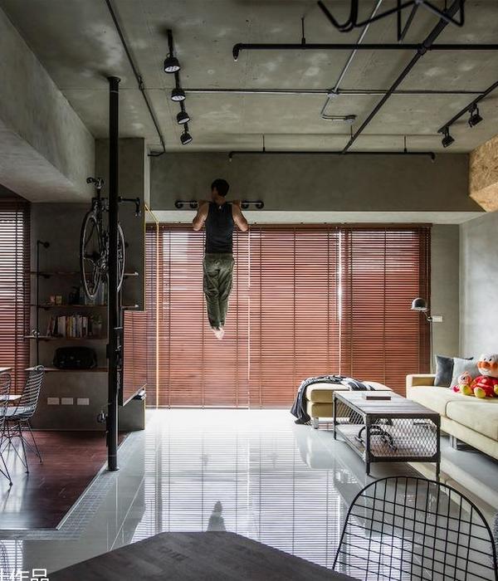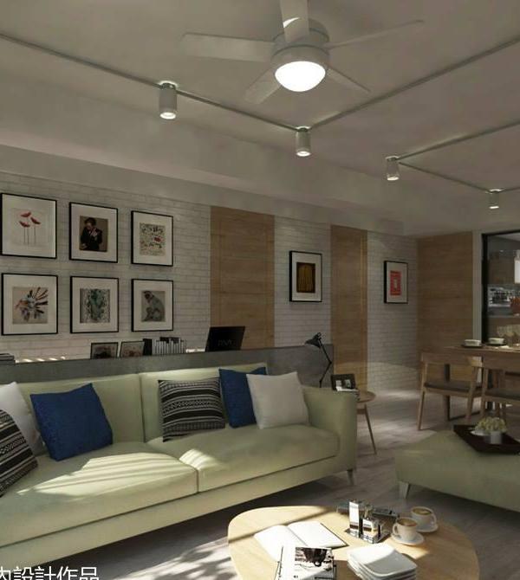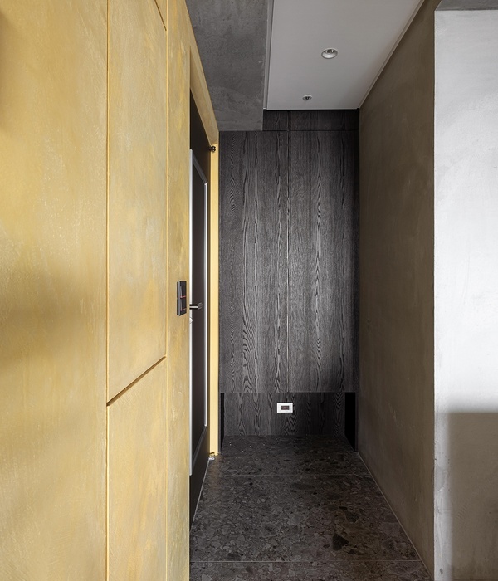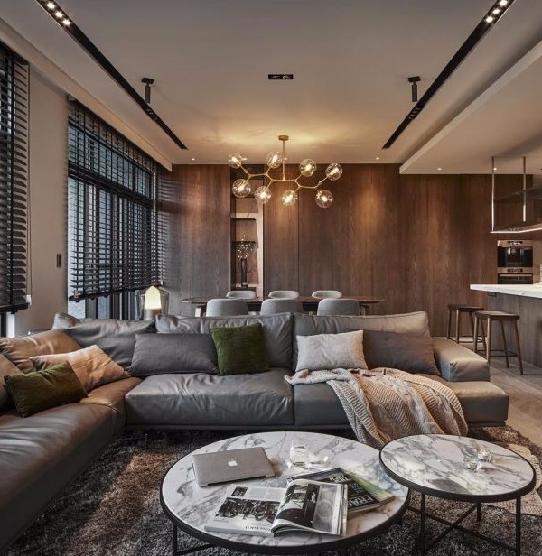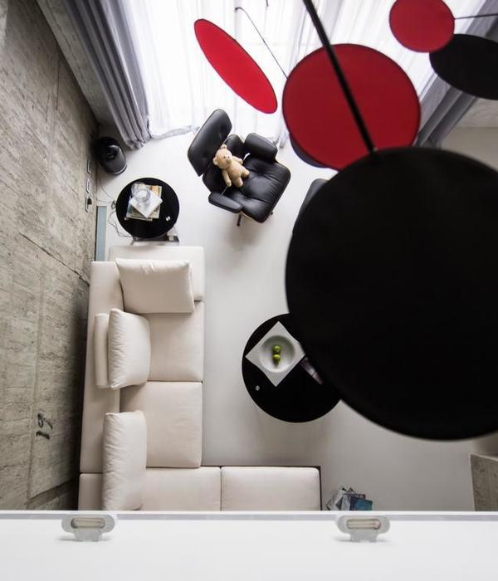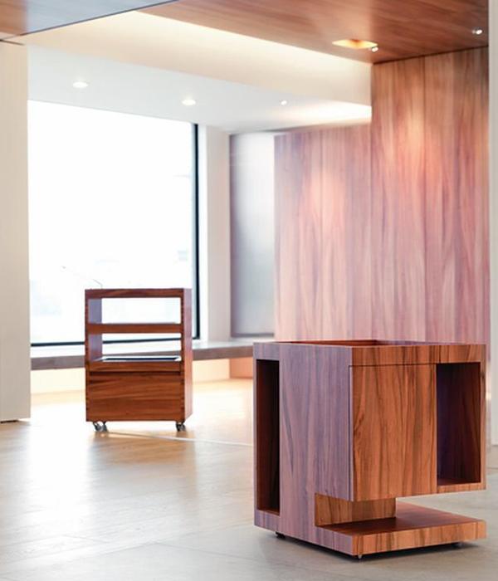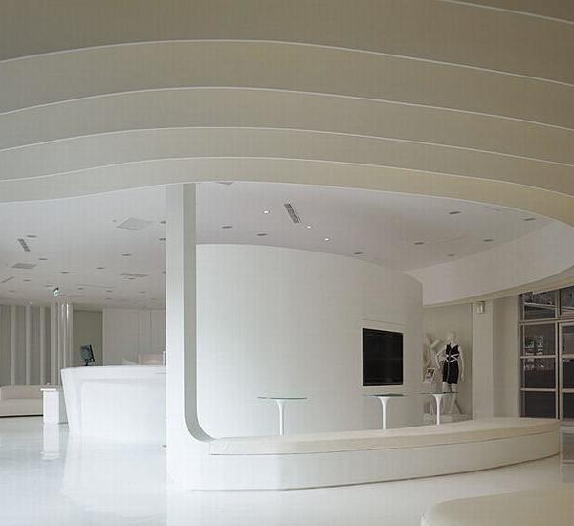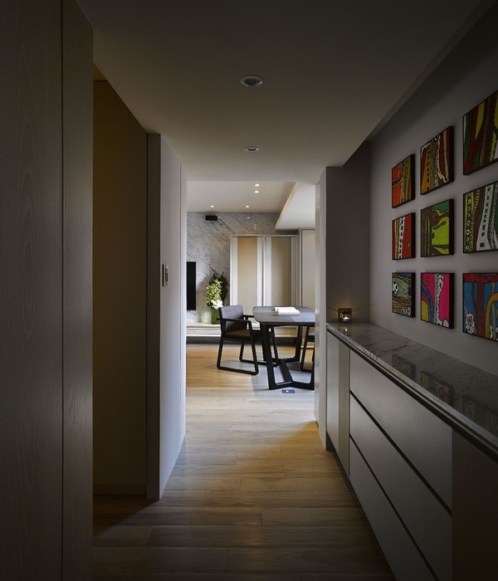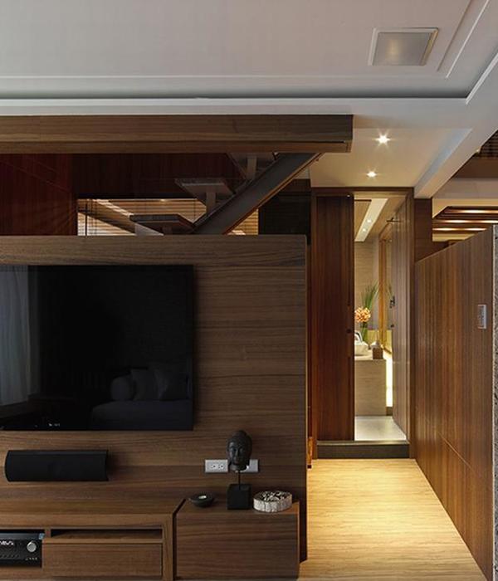该项目由巴黎大众运输公司委托,包含两栋住宅楼以及一座公交中心的设计与建造。
The project that RATP has entrusted to us consists of the realization of 2 housing buildings imbricated with a bus center.
▼轴测图,general axonometry
该项目参考了巴黎的一些标志性的建筑,例如Eugène Beaudoin和Marcel Lods共同设计的Atlas走廊和Henri Sauvage设计的位于Vavin大街上的建筑。第一栋住宅楼位于Père Corentin大街,拥有一个阶梯式的立面,有效地拉近了建筑与周围环境的距离:其两侧分别是一座2层高的曼萨特式凉亭,以及一栋12层高的、形态自由的建筑。这一阶梯式的处理手法还使狭窄的街道能够接收更多阳光,同时避免了面对面的两栋建筑之间产生过多的噪音和干扰。这样,每个住户都可以在阳台上种植植物,从而为街道带来一座悬挂着的倾斜花园。
In a specific and referenced work based on emblematic Parisian operations such as the building of the Atlas passage designed by Eugène Beaudoin and Marcel Lods or the one by Henri Sauvage located rue Vavin, the first building of our operation, implanted rue du Père Corentin, presents a stepped facade combined with terraces to solve the wide gap existing between the buildings that surround it : a R+2 Mansart-type pavilion and a R+12 building resulting from the modernity implanted freely in disregard of any alignment. This work of graduation also emanates from a desire to open this very narrow street to the sun, to the sky, and to desaturate the noise of the street by avoiding the bottleneck of 2 facades strictly in vis-a-vis. Thus, every dwelling offers a possibility to plant on the entirety of the linear of its facade and contributes to the realization of a future suspended oblique garden in the perspective of the street.
▼第一栋住宅楼拥有一个阶梯式的立面,the first building presents a stepped facade combined with terraces
▼阶梯式的处理手法避免了面对面的两栋建筑之间产生过多的噪音和干扰,this work of graduation emanates from a desire to desaturate the noise of the street by avoiding the bottleneck of 2 facades strictly in vis-a-vis.
▼立面细部,facade
另外一栋住宅楼位于街区的核心位置,满足了最基本的城市生活需要。建筑的紧凑体量被覆盖在一座巨大的屋顶之下,其多边的形态以及向不同方向倾斜的表面削弱了建筑的尺度所带来的笨重感。建筑的体量自西向东逐渐升高,呈现出一种微妙的平衡:其重心几乎位于体量之外。
The second building, in the heart of the block, is sculpted by the basic requirements of urban courtesy. The volume is compact, gathered under a huge roof. The morphology of the work is thus composed of edges and inclined faces which erase its presence as the construction rises. The volume is dense with a shift of its mass from west to east expressing a slight balance where the center of gravity is almost outside the volume.
▼另外一栋住宅楼覆盖在一座巨大的屋顶之下,the second building has a compact, gathered volume under a huge roof
▼多边的形态以及向不同方向倾斜的表面削弱了建筑的尺度所带来的笨重感,the morphology of the work is thus composed of edges and inclined faces which erase its presence as the construction rises
建筑师希望保留这种“庞然大物”的特质,使建筑被覆盖在烟灰色的锌制表面之下,如同一块光滑的巨石,既隔绝了城市的喧嚣,又完全地向城市敞开。这是一个在超语境的同时又极为具体的项目,它依附于场地的限制条件,成为连接两处区域的桥梁,在巴黎的上空形成一道专属于城市的绿色呼吸器。
We want to preserve and express this object as a monolith. Covered with an unifying anthracite gray zinc skin, it sounds like a dense smooth boulder, protected from the tumult of the city and yet widely open to the city. Hyper-contextual, ultra-specific, the project modeled by the constraints of the site, is a link, a synthesis between two urban territories, mixing the intensity of the city and a endless green lung suspended in the sky of Paris.
▼建筑既隔绝了城市的喧嚣,又完全地向城市敞开,the building is protected from the tumult of the city and yet widely open to the city
▼平台花园,terrace garden
▼设计过程示意,schemes of the project
▼模型,model
▼总平面图,mass plan
▼建筑A立面图,elevation building A
▼建筑A剖面图及建筑B立面图,section building A and elevation building B
▼建筑A和B剖面图,section buildings A and B
▼建筑B剖面图,section building B
PROGRAM
Housing, offices, nursery and RATP bus center
CLIENT
RATP
ARCHITECT
Emmanuel COMBAREL Dominique MARREC Architectes (ECDM)
PHOTOGRAPHS
Benoit Fougeirol, Salem Mostefaoui
LOCALISATION
71-73 rue du Père Corentin, 75014 Paris
SURFACE
6 560 m² HON
COMPLETED
2017
ROOF, TERRACES AND STEPPED FACADE
{{item.text_origin}}

