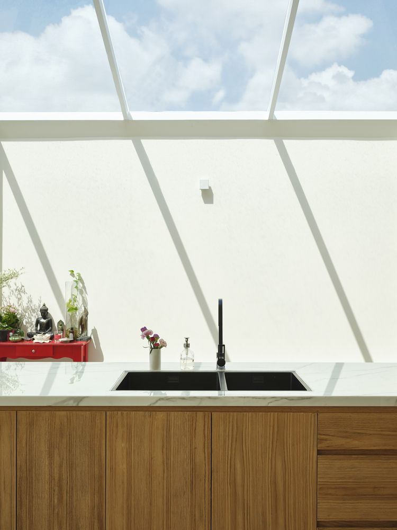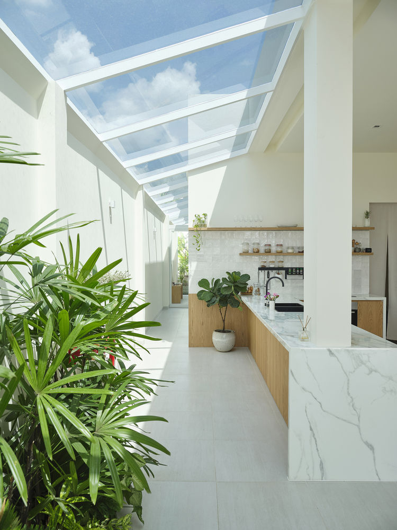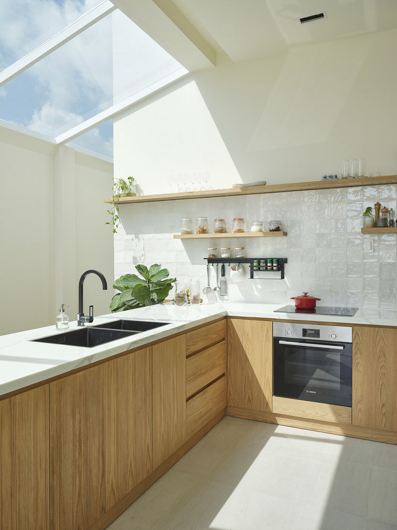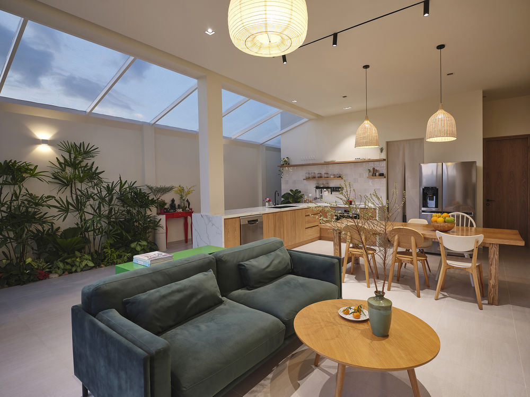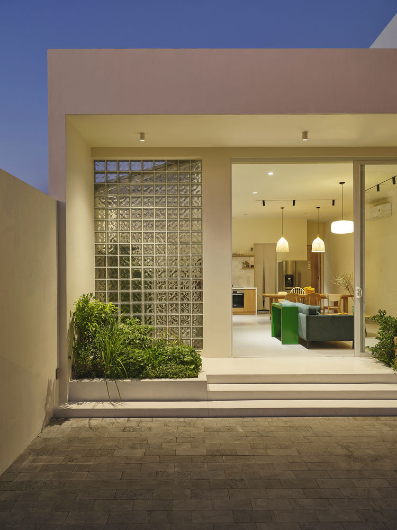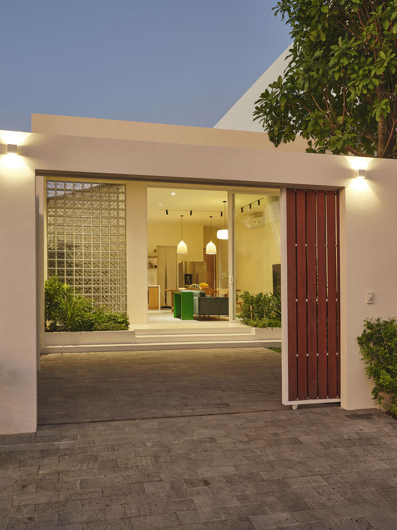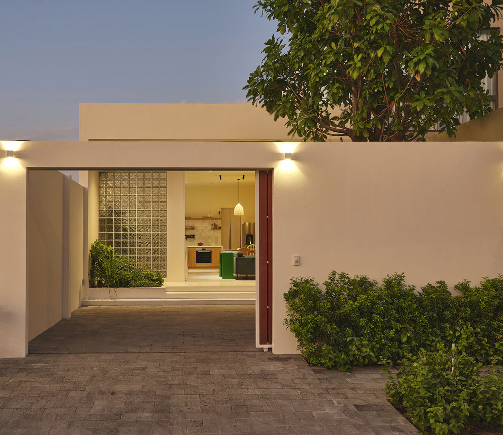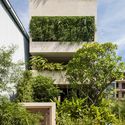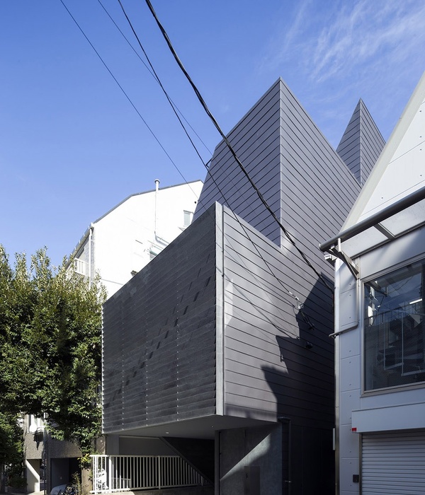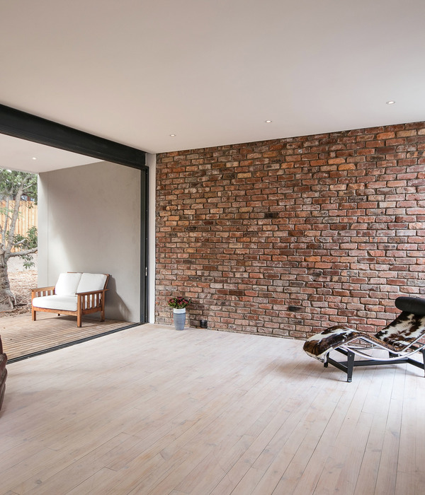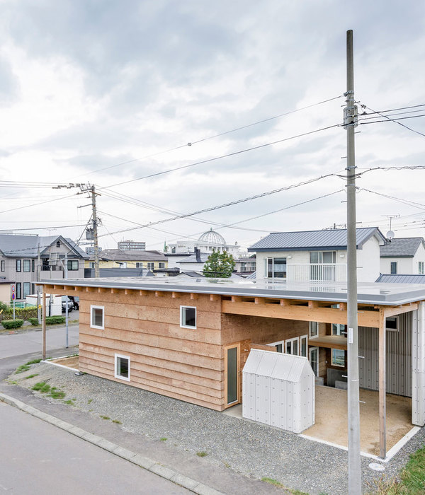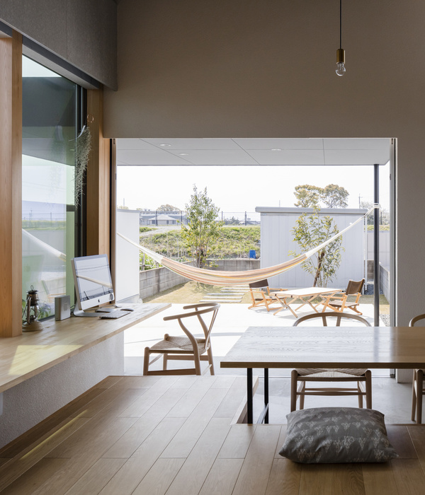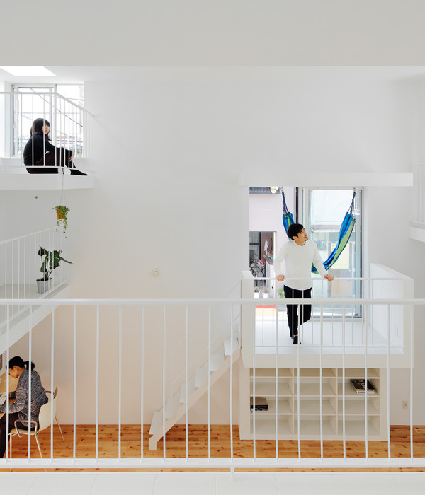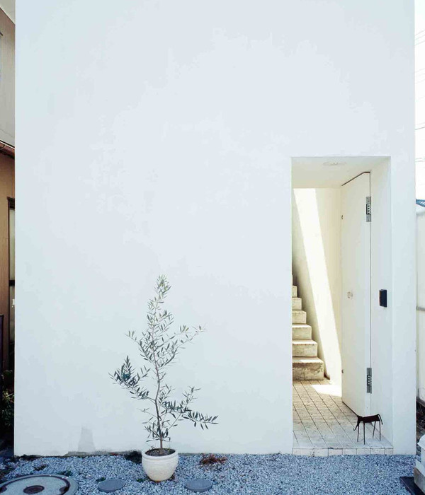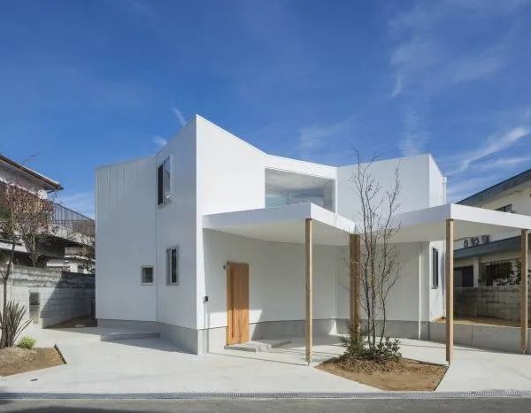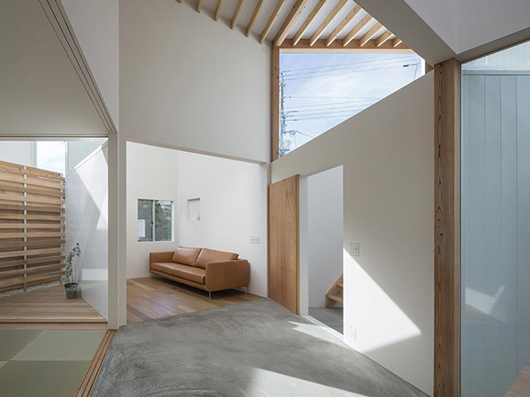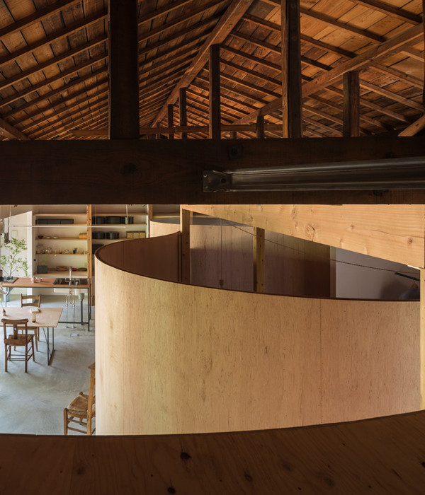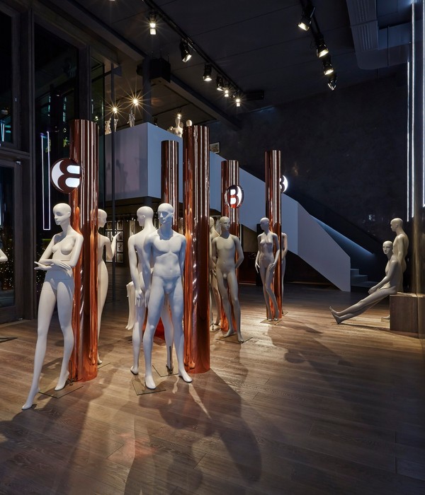越南胡志明市的绿色度假屋 | Lam House
Architects:MM++ architects
Area :181 m²
Year :2022
Photographs :Nam Bui Photography
Lead Architect :An Pham Thi
City : Ho Chi Minh City
Country : Vietnam

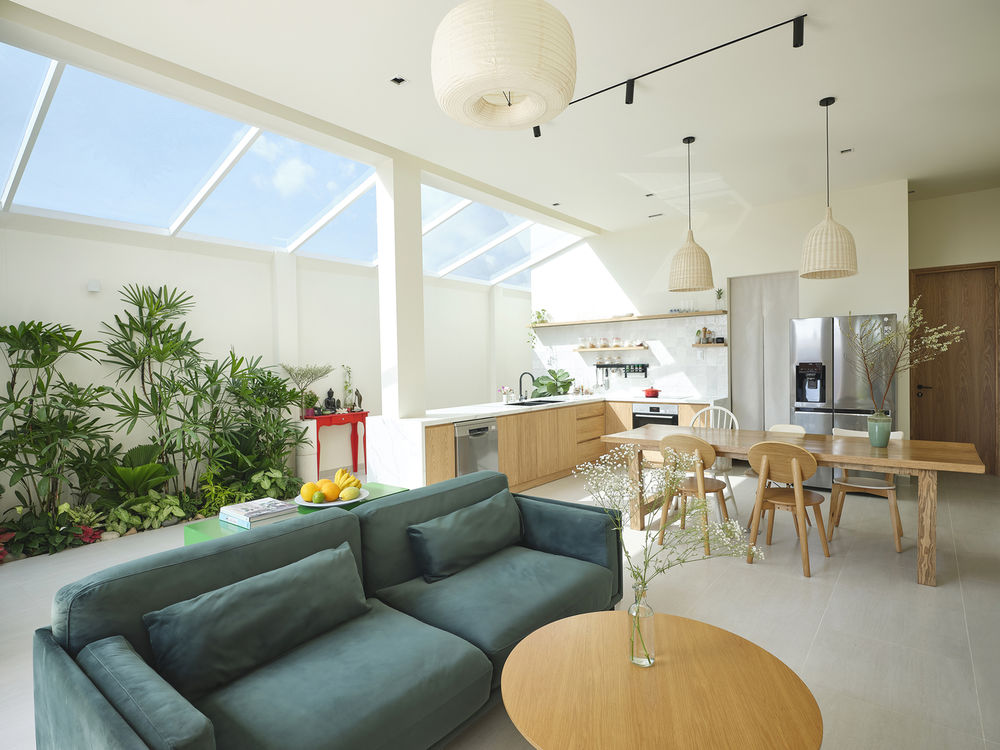
After a few months of COVID lockdown in Saigon, the owner and architect My An Pham worked together to create a ‘resort house’ where a family of three could move in and live in a more open space where they can be in touch with a small garden. They want to escape from a boxed view in their downtown apartment and feel nature again. It took the architect and the project owner only 3 months from concept to realization of Lam House, a place where they could live and feel nature vibes from every corner.
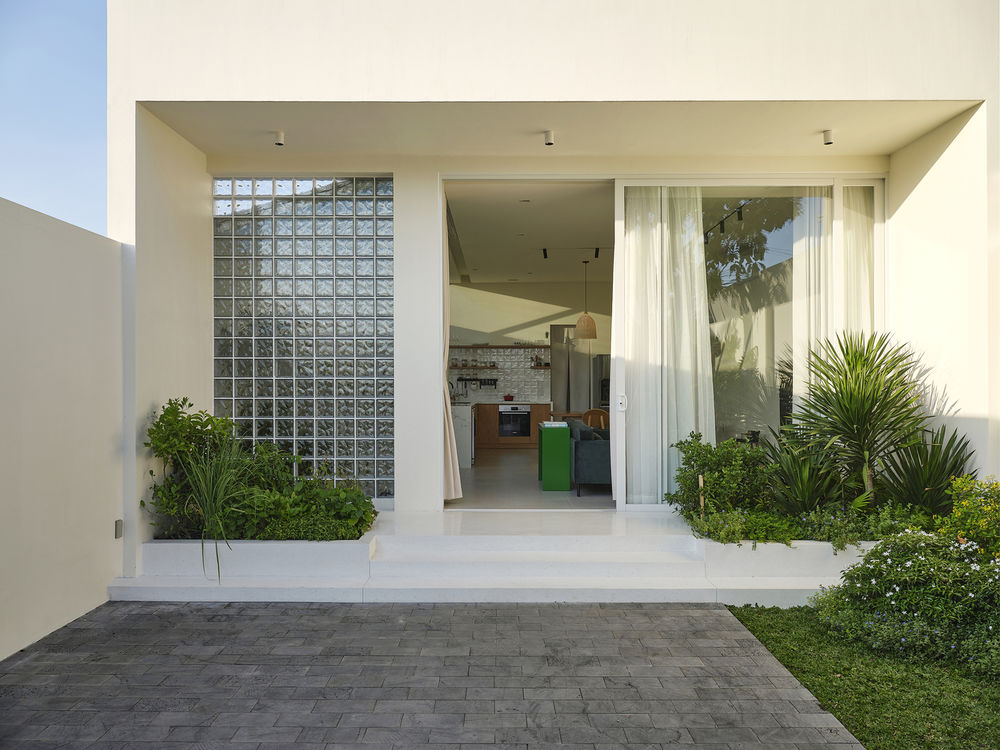
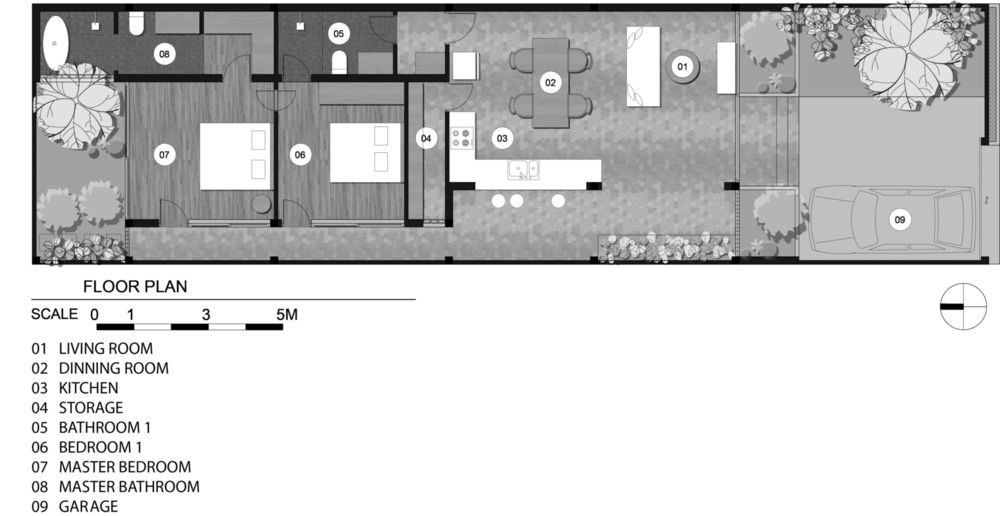
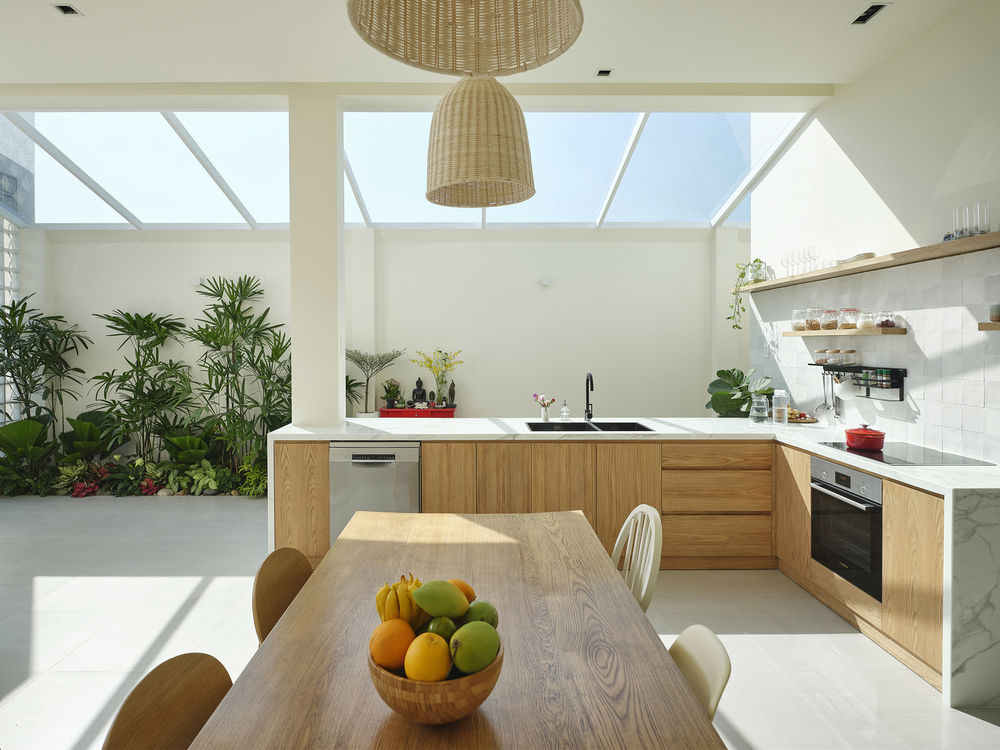
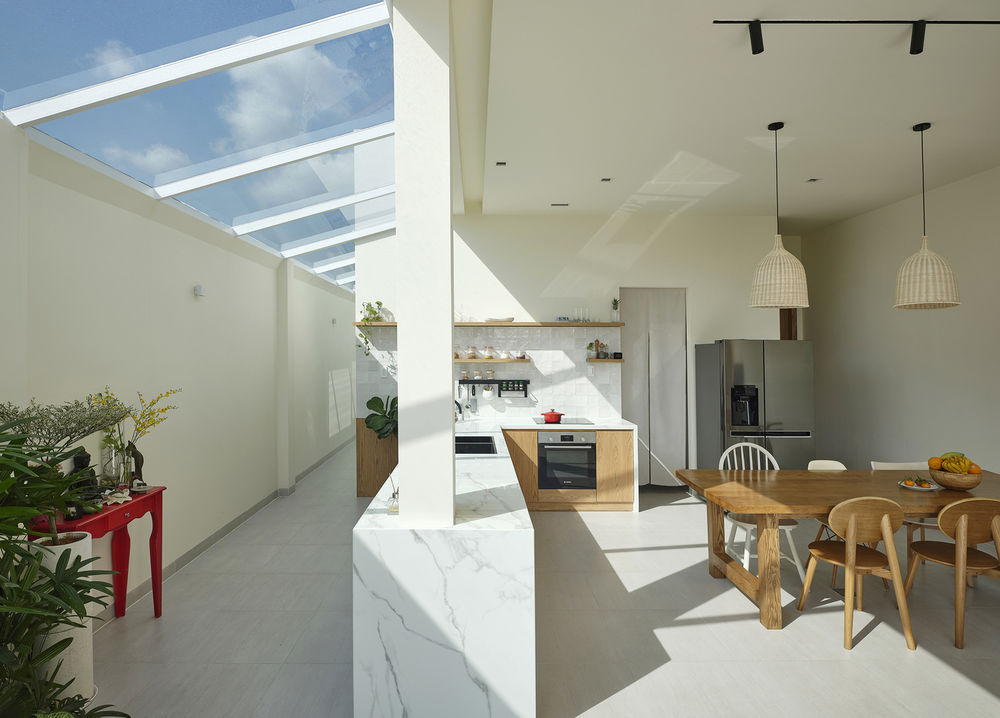
When looking at its typical ‘citi house’ floor plan of the area, My An Pham, the lead architect of MM Home, challenged herself if she can turn the structured and fragmented layout of the area into a more interesting green ‘resort house’ project. Based on the city’s approved construction layout, My An turns them into a cleaner floor plan by expanding the space and removing the unnecessary wall, she recreates an inner view open space where all the unnecessary designs details are removed and recreated to leave a simple yet elegant space with an open kitchen, an inner garden and lots of infinitive view of the blue sky from the glass rooftop placed along side of their hallway.
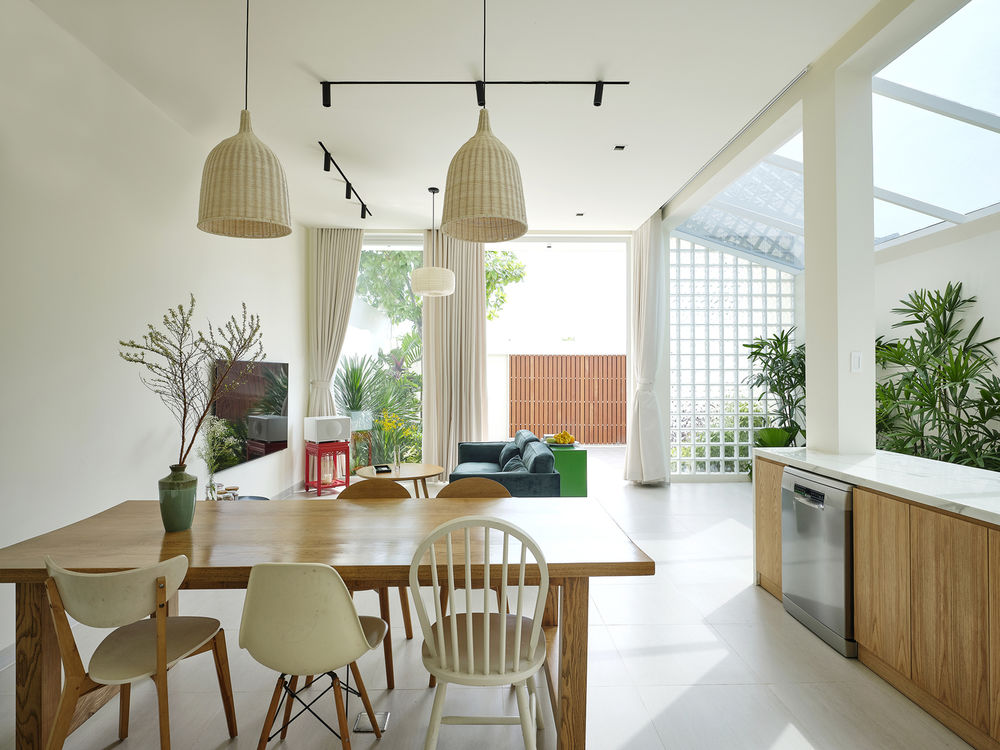
Lam house’s facade is covered with greenery and blended with nature. Its open living area has a full view over the green garden in the front yard where there are beautiful flowers in a tropical landscape and a small herb garden. The elegant yet natural living room has an open kitchen where the owner could prepare her favorite food and enjoy the beauty of light and greenery from dawn to sunset through floor-to-ceiling glass doors and rooftop glass windows.
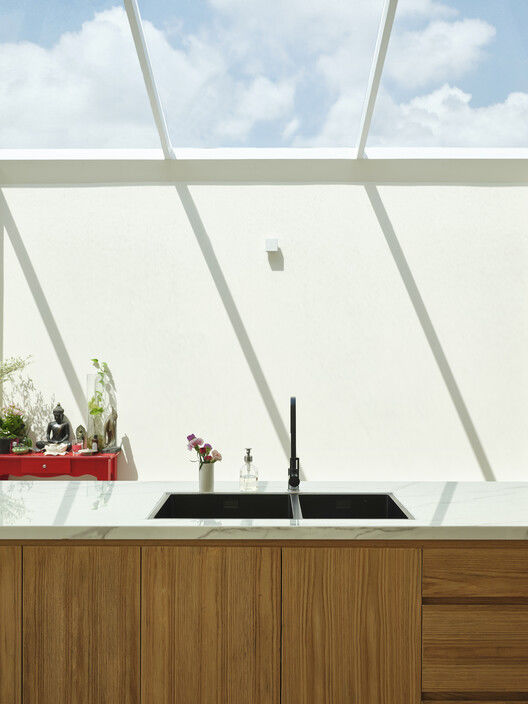
The open rooftop along the hallway fills natural light into all areas of Lam house: its living room, a center bedroom, and master bedroom. Inside the open space living room, an area is dedicated to a small indoor garden where the owner could view from its open kitchen and any other corners
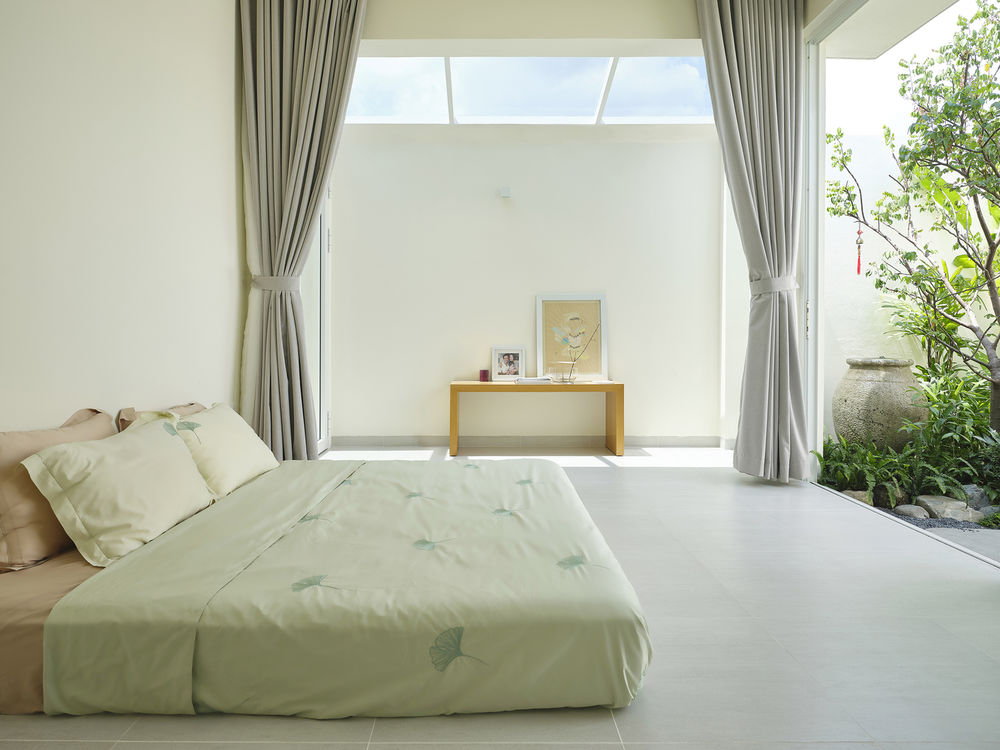
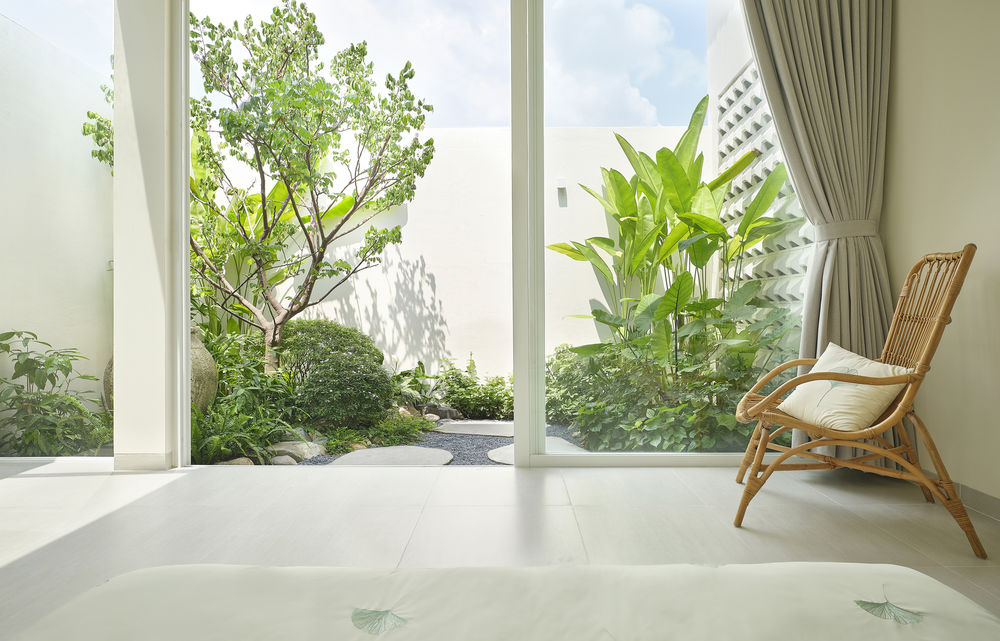
Inside the restroom, a small window is designed from the rooftop to bring in the natural light as well as create better ventilation inside of the house. The backyard is reminiscent of a resort room with an open space serenity garden where the owner could enjoy the lush green trees; complemented by the minimalist bedroom design, the focus of the master bedroom is on the beauty of nature.

▼项目更多图片
