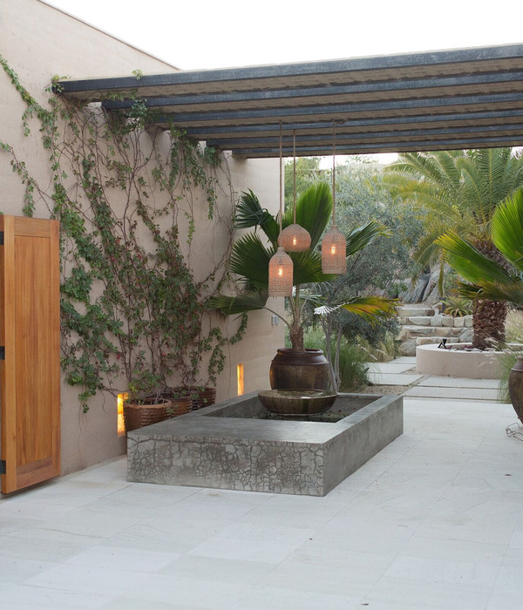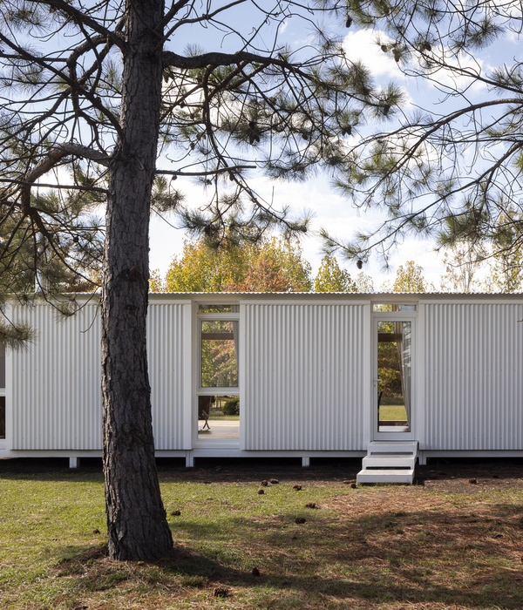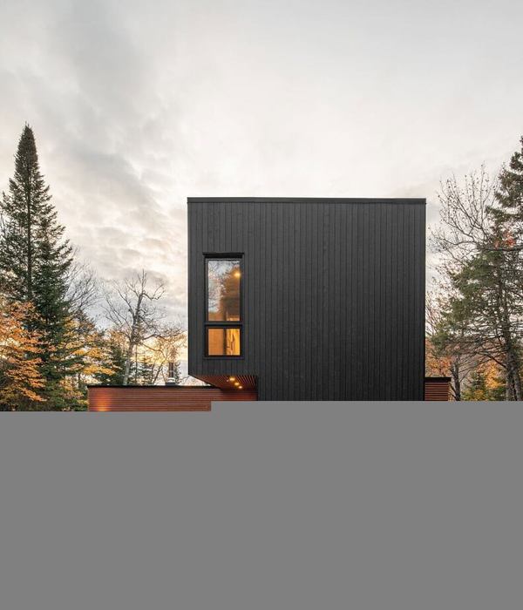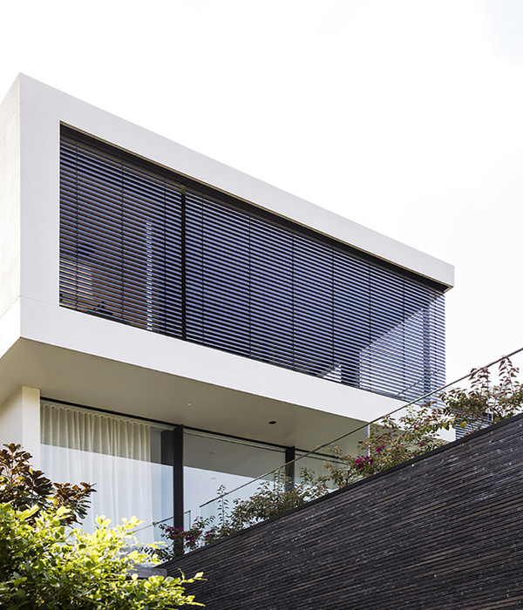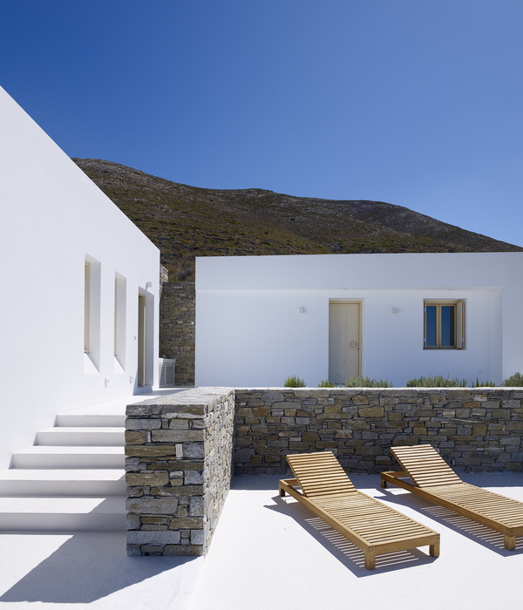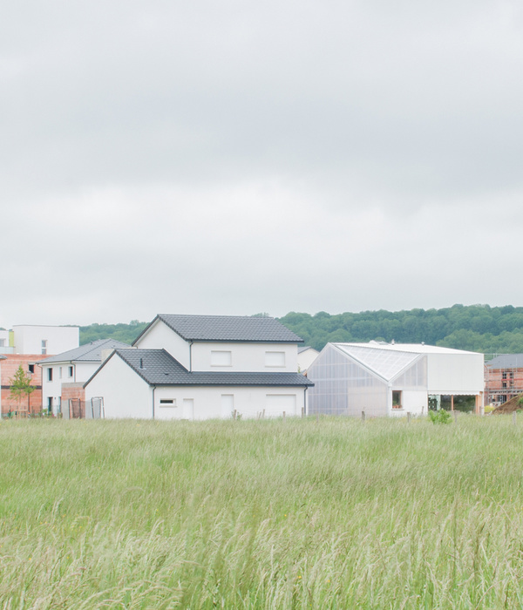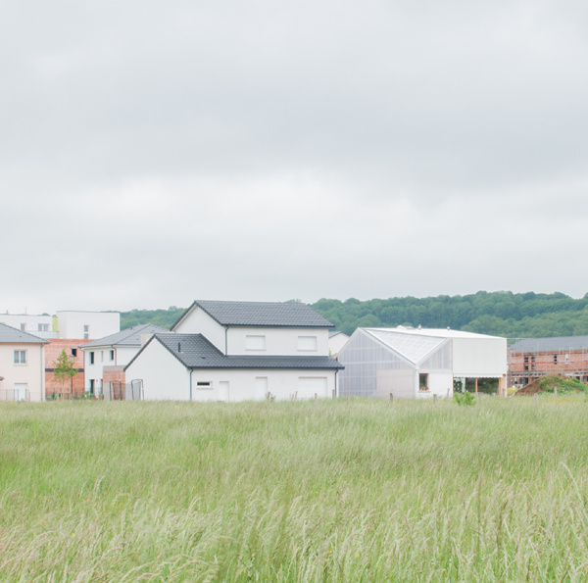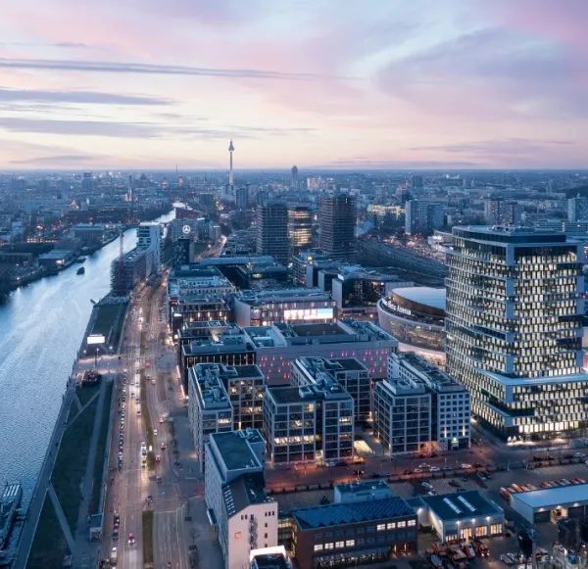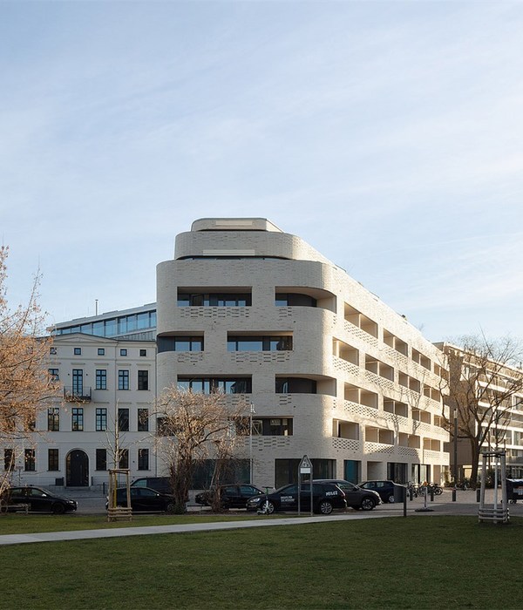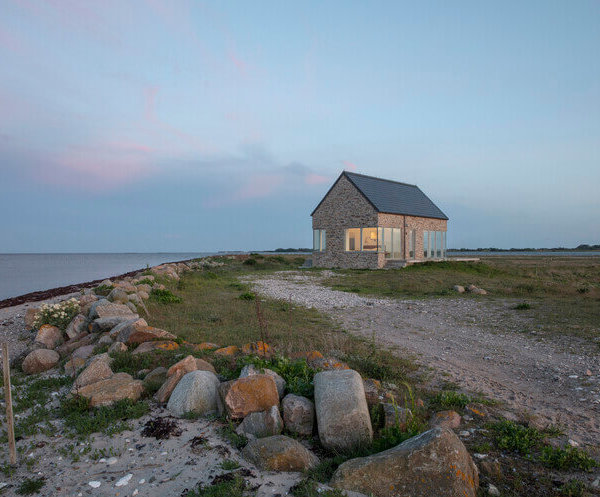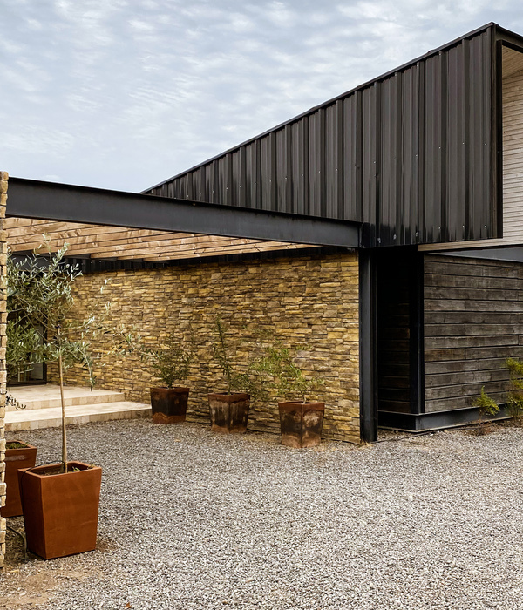Vietnam ocean villa
设计方:MM++ architects
位置:越南 潘切市 美奈
分类:别墅建筑
内容:实景照片
项目建筑师:my an pham thi
图片:30张
摄影师:hiroyuki oki
这是由MM++ architects设计的海洋别墅,位于越南东南海岸线上的美奈。这个海洋别墅,由三个小型别墅单位组成,供度假使用。设计优化了海景视线,同时营造了一个私密而宁静的环境,室内外空间无缝连接。别墅包括三四间卧室,每个卧室各自有一个10米x3米的游泳池。
每个别墅单元的底层,都布置了由厨房、餐厅和客厅组成的一个大空间,并通过落地玻璃窗完全对户外阳台开放。主卧室均坐落于私人游泳池旁边。别墅的顶层,卧室均设置了大面积的窗户,视野开阔。这些落地玻璃窗也提供了合理的遮阳,并对户外阳台开放。在这个梯形的场地上,建筑的布局更接近大海,建筑与道路之间设有大面积的缓冲绿地。此外,建筑被抬升了1.8米,与公共海滩有所分隔、保护隐私,并优化海景视野,减轻土地侵蚀。
译者: 艾比
on a beach front property in mui ne, on the southeast coast of vietnam, MM++ architects have completed the ‘oceanique villas’, comprised of three small residential units for vacation use. the design maximizes views toward the sea, while creating a private and tranquil environment composed of seamlessly connected indoor outdoor spaces. the dwellings include either three or four bedrooms, and each with a private 10 meter x 3 meter swimming pool.
on the ground floor for each unit, the kitchen, dining, and living room are merged into a single space, with glass walls which open fully onto the outdoor patio. also on this level, each master bedroom sits adjacent to the private swimming pools. on the upper floor, bedrooms feature large windows with expansive views toward the sea. these glass walls are recessed to provide proper shading, and open onto outdoor terraces.
located on a long trapezoidal shaped site, the scheme situates the building closer to the ocean, with a large vegetated buffer area between it and the road. additionally, the construction is elevated 1.8 meters to maintain privacy from the public beach, maximize views to the sea, and mitigate land erosion.
越南海洋别墅外观图
越南海洋别墅外部局部图
越南海洋别墅
越南海洋别墅图解
{{item.text_origin}}

