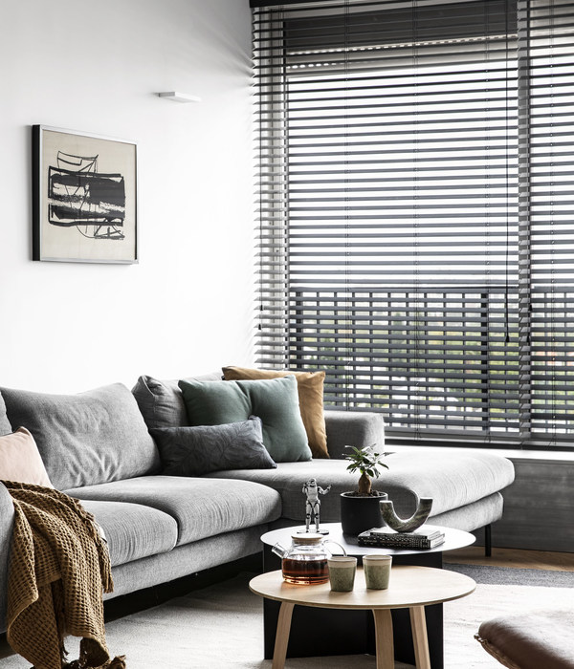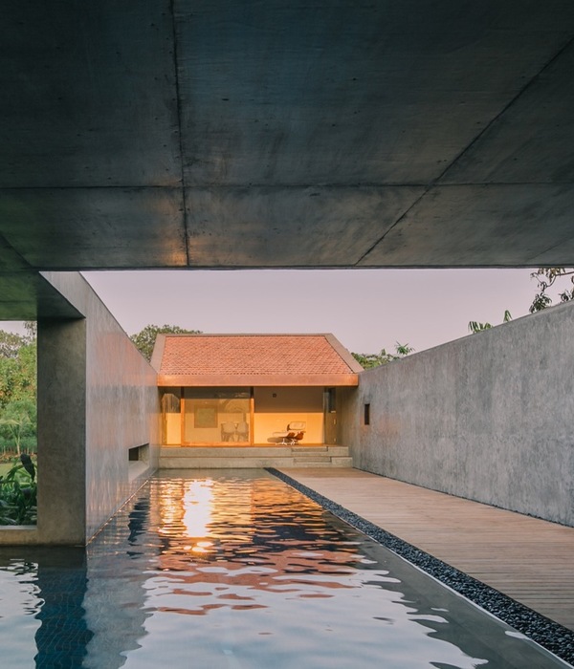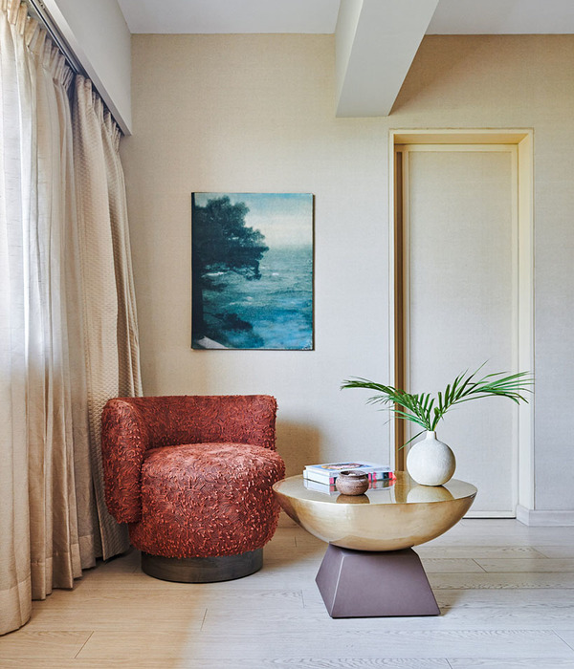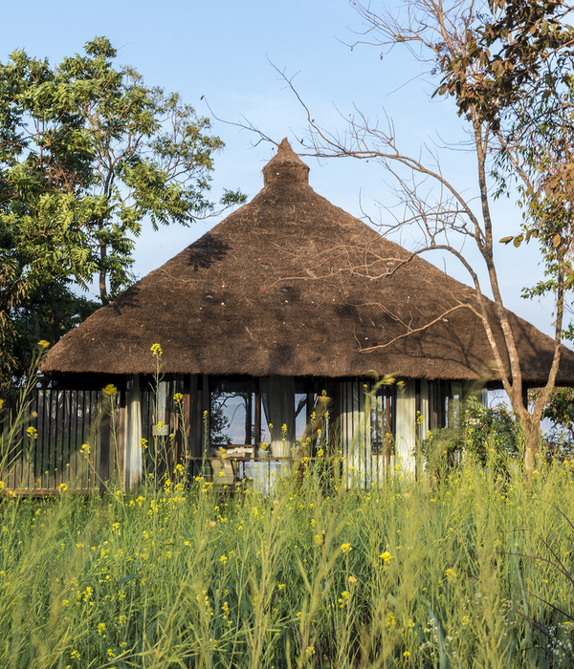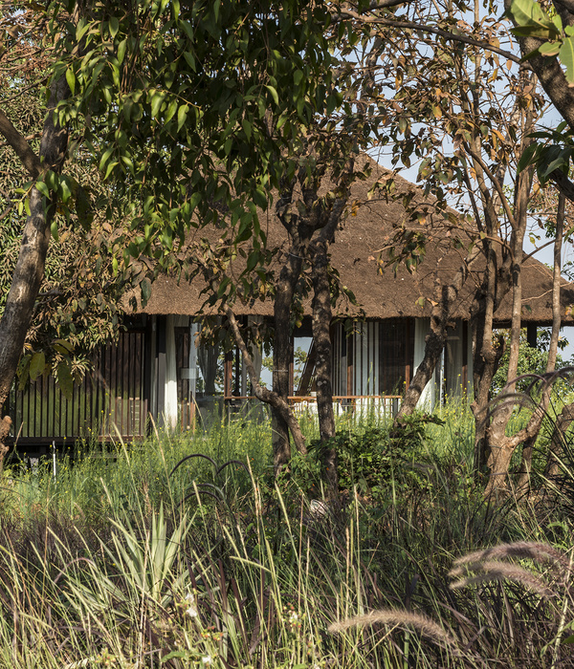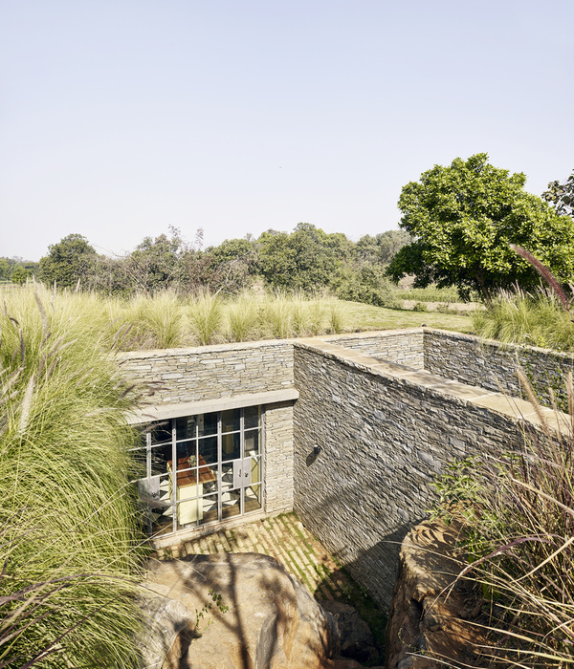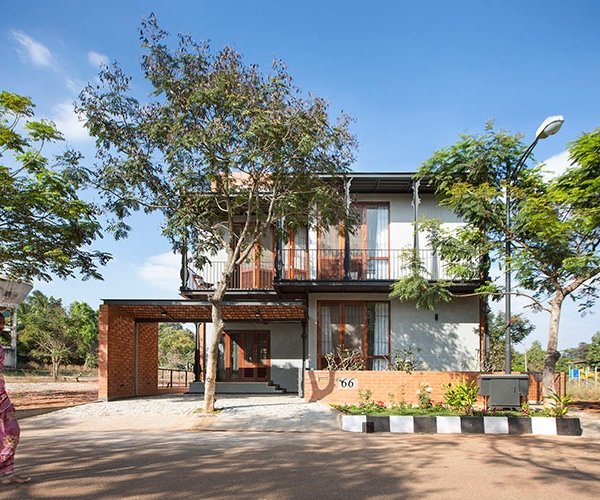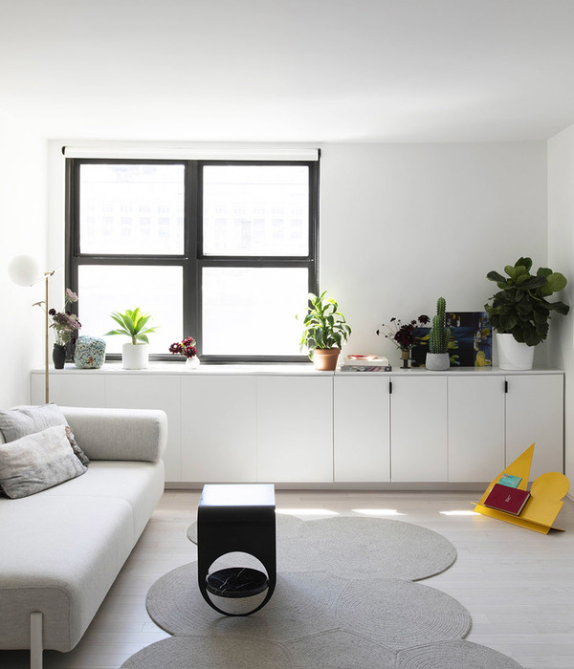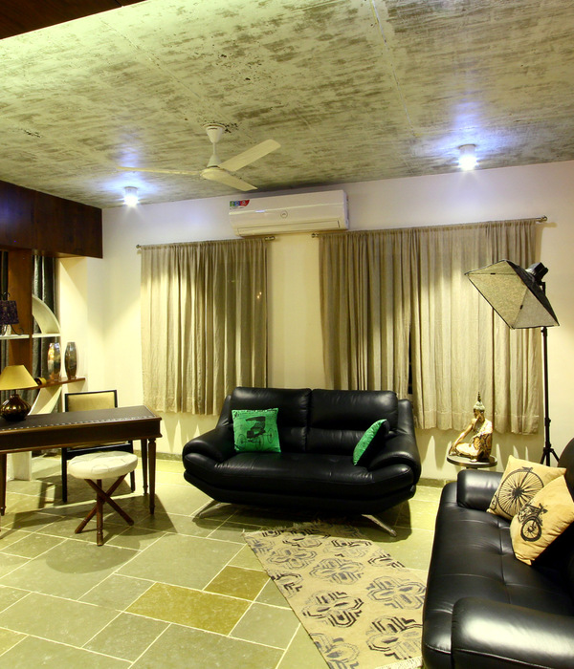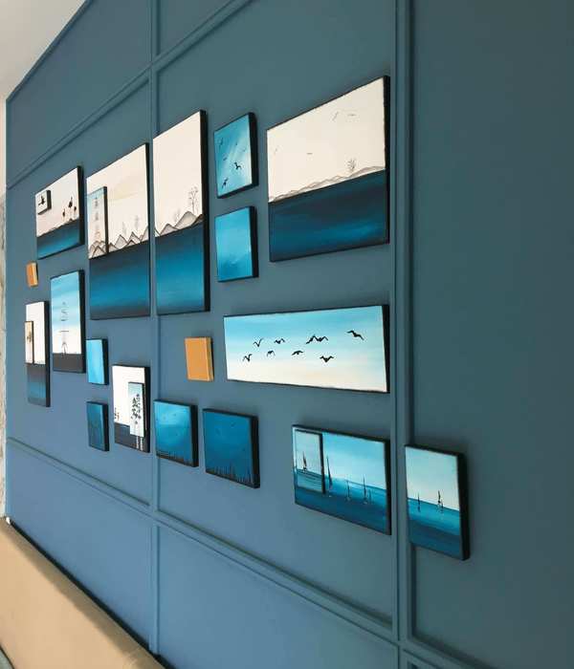- 项目坐标:安徽-芜湖-伟星壹号院
- 项目类型:私宅
- 项目面积:140㎡
- 设计时间:2022.11
- 拍摄时间:2023.12
- 设计团队:留白屿下空间建筑
- 施工团队:屿下筑造
- 软装团队:留屿陈设
- 摄影机构:素也
本案设计师没有一味的追求新事物所带来的冲击感,而是选择了新与旧之间的平衡,简约的设计,清晰明了的线条,饱满又不乏独特的质感,给予空间个性化的呈现。胡桃木材质的纹理、质感、优雅浪漫,品质高级。将这一材质融入家中每一角落,成熟稳重的木色之韵,在不同的空间里展现不落俗的个性。
The designer of this case did not blindly pursue the impact brought by new things, but chose a balance between new and old, simple design, clear lines, full yet unique texture, to provide personalized presentation of the space. The texture, elegance, and romance of walnut wood material are of high quality. Integrating this material into every corner of the home, the mature and steady wood color charm showcases an unconventional personality in different spaces.
屋主具有现代时尚感、追求高品质的生活,整个空间采用胡桃木的主色调去搭配,大部分空间留白,同时采用石膏板造型穿插、内嵌灯带,让整个空间更加开阔。
The homeowner has a modern fashion sense and pursues a high-quality lifestyle. The entire space is matched with the main color of walnut wood, with most of the space left blank. At the same time, gypsum board shapes are interspersed and embedded with light strips, making the entire space more spacious.
整个空间色调以浅色调为主,局部使用黑胡桃木饰面进行点缀,沉稳大气中透露着高级感,电视墙内嵌电视,顶面是无主灯设计视觉上扩大了空间效果。横厅设计为多功能区域,可以家人一起聊天,办公、喝茶,增加了家庭氛围感。落地窗是给予客厅的最好的礼物,自然光线的引入让客厅更加明亮。
The overall color tone of the space is mainly light, with some areas decorated with black walnut wood, exuding a sense of sophistication and stability. The TV wall is embedded with a TV, and the top surface is designed without a main light, visually expanding the space effect. The horizontal hall is designed as a multifunctional area where family members can chat, work, and drink tea together, adding a sense of family atmosphere. French window are the best gift for the living room. The introduction of natural light makes the living room more bright.
胡桃木外表光泽饱满,辅以设计后更具历久弥新的美感与价值。凹凸错落的电视墙、穿插咬合的墙面、延长拉伸的房梁、悬挑的柜体等解构主义的处理方式,既体现了房屋本身解构的张力与层次美感,又兼顾了室内设计的功能性与艺术性;
Walnut wood has a glossy and full exterior, complemented by a design that adds a timeless beauty and value. The deconstructive treatment methods, such as the uneven TV wall, interlocking walls, extended and stretched beams, and overhanging cabinets, not only reflect the tension and hierarchical beauty of the house's deconstruction, but also balance the functionality and artistry of interior design;
厨房空间细腻纹理的暖色木材搭配白色烤漆柜体再加入丰富纹理的岩板台面,低调又高级,东方意蕴的营造是空间灵魂所在,将餐厅厨房位于同一空间,做饭时也能与家人互动交流,形成开放式布局,空间更加通透明亮。
The kitchen space is delicately crafted with warm colored wood paired with white painted cabinets and rich textured rock countertops. It is low-key and high-end, and the creation of Eastern connotations is the soul of the space. The restaurant and kitchen are located in the same space, allowing for interaction and communication with family while cooking, forming an open layout and making the space more transparent and bright.
入户门厅采用透镜镂空手法,把人的视线延伸到隔断背后的空间,视野更加开阔,空间感更强;
The foyer adopts a lens hollow technique, extending people's line of sight to the space behind the partition, providing a wider view and stronger sense of space;
卧室延用了客餐厅的设计格调,点缀了胡桃木色,带给居室更多的亲切感与温馨。
The bedroom adopts the design style of the dining room, embellished with walnut wood veneer, bringing more warmth and warmth to the living room.
主卧衣帽间使用留白、柜体的错位、进退的设计手法,满足功能与审美需求增强了空间感与艺术感;
The master bedroom's dressing room uses design techniques such as leaving blank spaces, misaligning cabinets, and advancing and retreating to meet functional and aesthetic needs, enhancing the sense of space and art;
卧室采取定制半墙床头背景,悬浮床头柜,地面木地板,顶面无主灯设计,休息与同色系的空间治愈性极强,给人宁静治愈之感。
The bedroom adopts a customized half wall bedside background, a suspended bedside table, a wooden floor on the ground, and a design without main lights on the top surface. The space with the same color scheme is highly healing, giving people a sense of tranquility and healing.
▽原始结构图
▽平面布置图
项目信息
PROJECT INFORMATION
项目坐标|Address:安徽-芜湖-
伟星壹号院
项目类型|Type:私宅
项目面积|Area:140㎡
设计时间|Time:2022.11
拍摄时间|Time:2023.12
设计团队|Design:留白屿下空间建筑
施工团队|Design:屿下筑造
软装团队|Design:留屿陈设
摄影机构|Photography:素也
{{item.text_origin}}


