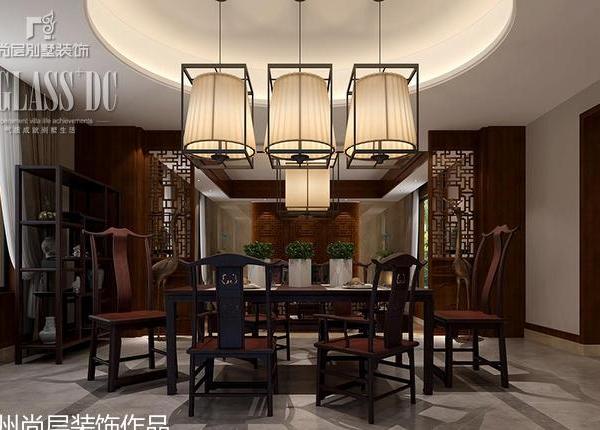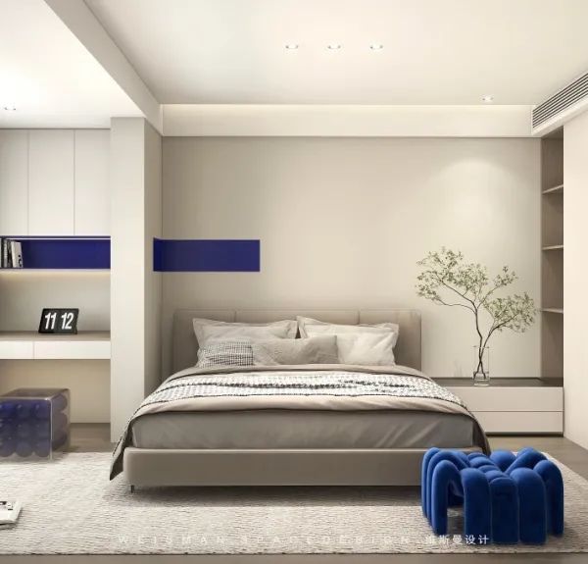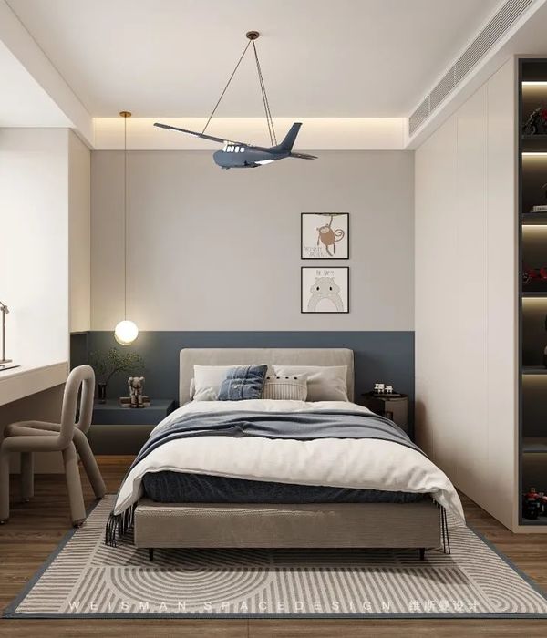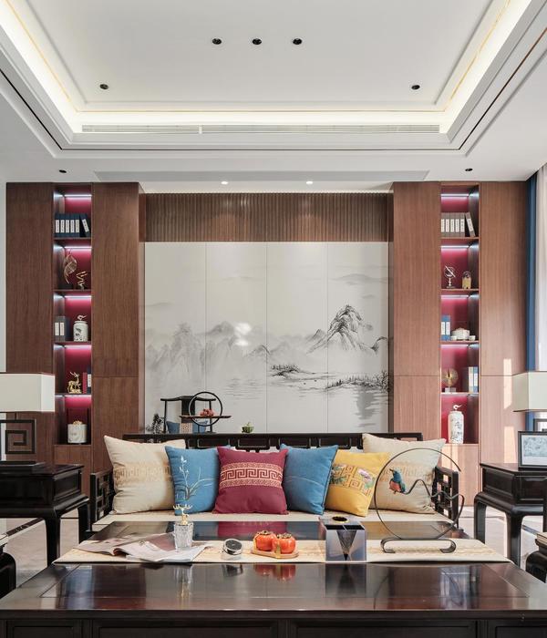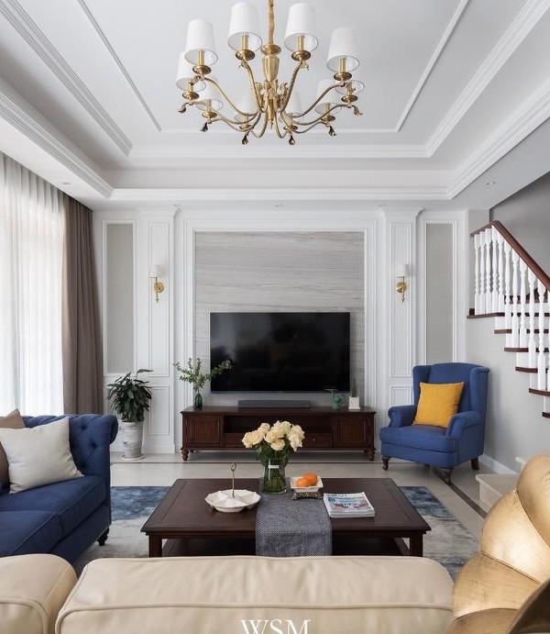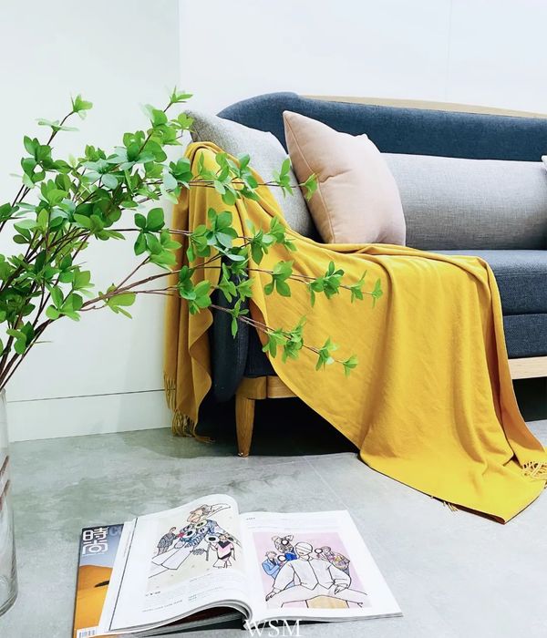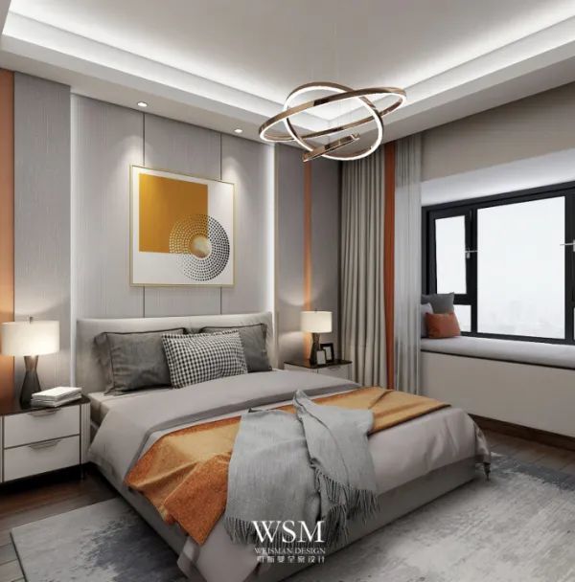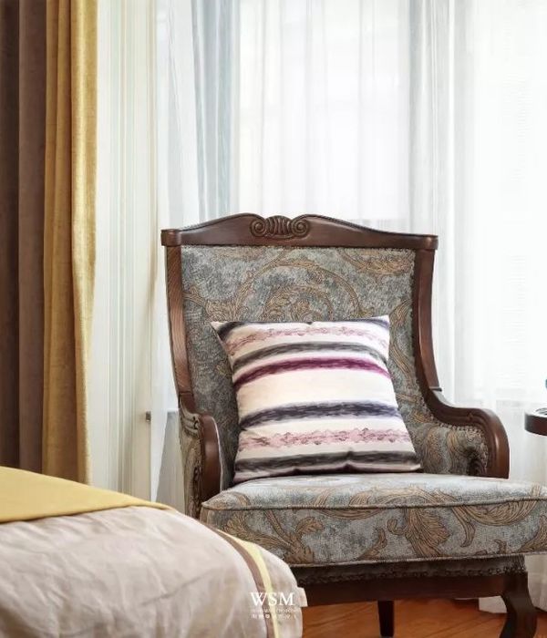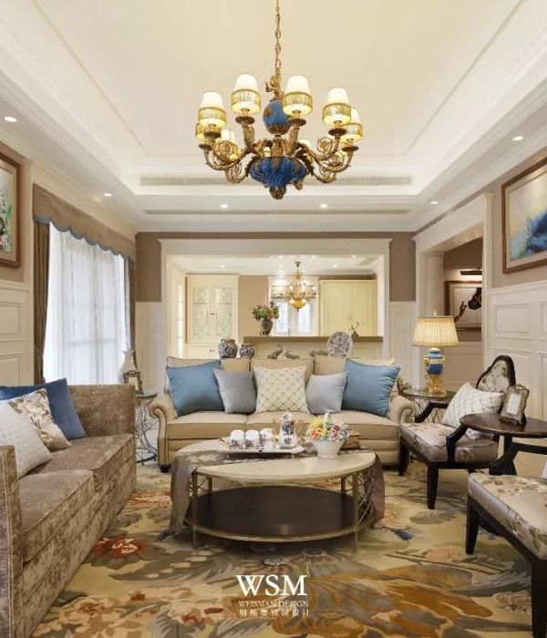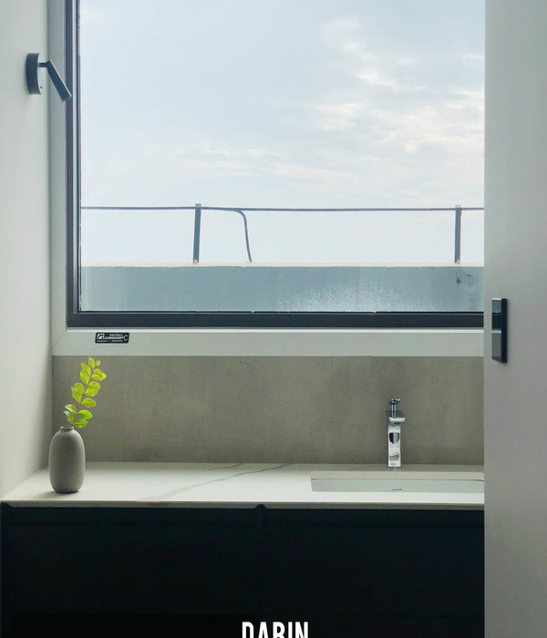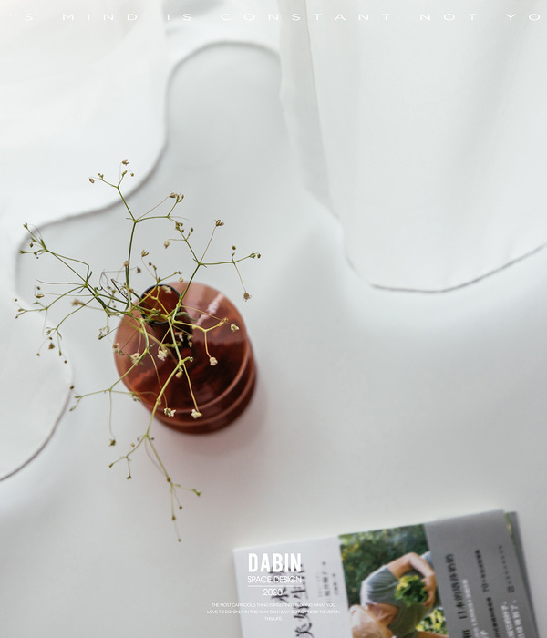发布时间:2018-02-15 03:41:38 {{ caseViews }} {{ caseCollects }}
设计亮点
巧妙利用玻璃、木质材料,打造通透自然的生活空间。
▼立面构成,composition of the facades
▼底层平面图,ground floor plan
▼二层平面图,the first floor plan
▼三层平面图,the second floor plan
▼屋顶露台平面,the terrace plan
▼立面图,elevation
▼剖面图,section
Fact File
Name of the project: Corbel House
Architect: Kamat & Rozario Architecture
Year of completion: 2018
Project Area: 3650 sq ft
Location: Bangalore
https://goo.gl/maps/ZbqTmDfue5T2
Photographer: Niveditaa Gupta & Lester Rozario
Design Team: Smruti Kamat-Rozario, Lester Rozario & Divya Joseph
Project Architect: Divya Joseph
Cost: 15 million INR
Manufacturers/Products: St Gobain- Glass
Jaquar- Bathroom Fittings
Greenply- Plywood/Veneer
Asian Paints- Paint
{{item.text_origin}}
没有更多了
相关推荐
半末设计
{{searchData("kpz2e9nNKqY57wQzExVGrgOZ4LQmx83R").value.views.toLocaleString()}}
{{searchData("kpz2e9nNKqY57wQzExVGrgOZ4LQmx83R").value.collects.toLocaleString()}}
半末设计
{{searchData("YRNGDpmvr60aLX6R4jXljyzx42qMd3WQ").value.views.toLocaleString()}}
{{searchData("YRNGDpmvr60aLX6R4jXljyzx42qMd3WQ").value.collects.toLocaleString()}}
维斯曼全案设计
{{searchData("rj5GmYnqR21apwrJlKwE9OZM3eL0xJNb").value.views.toLocaleString()}}
{{searchData("rj5GmYnqR21apwrJlKwE9OZM3eL0xJNb").value.collects.toLocaleString()}}
维斯曼全案设计
{{searchData("6W8yMRbmGaZN7waq99wD9OrqAdPQYl0J").value.views.toLocaleString()}}
{{searchData("6W8yMRbmGaZN7waq99wD9OrqAdPQYl0J").value.collects.toLocaleString()}}
维斯曼全案设计
{{searchData("z8mJPbqWlgxoMXezMjBRNdK2r6L105vY").value.views.toLocaleString()}}
{{searchData("z8mJPbqWlgxoMXezMjBRNdK2r6L105vY").value.collects.toLocaleString()}}
维斯曼全案设计
{{searchData("M1DyPedpAOvjJw9RzbVGg79EWmNRYkrl").value.views.toLocaleString()}}
{{searchData("M1DyPedpAOvjJw9RzbVGg79EWmNRYkrl").value.collects.toLocaleString()}}
维斯曼全案设计
{{searchData("6rDdmZk8nxM4YBJJQ6BW152ba9EPzqLN").value.views.toLocaleString()}}
{{searchData("6rDdmZk8nxM4YBJJQ6BW152ba9EPzqLN").value.collects.toLocaleString()}}
维斯曼全案设计
{{searchData("rQ02qeEdPL7ZkVqEW7V1yJ8DW5349jaK").value.views.toLocaleString()}}
{{searchData("rQ02qeEdPL7ZkVqEW7V1yJ8DW5349jaK").value.collects.toLocaleString()}}
维斯曼全案设计
{{searchData("jP4YxLk7NeaOEBNNq9BRmgZb9z61WGJn").value.views.toLocaleString()}}
{{searchData("jP4YxLk7NeaOEBNNq9BRmgZb9z61WGJn").value.collects.toLocaleString()}}
维斯曼全案设计
{{searchData("Pam869vylbKxAVpOPYwZe0dpq75GnDgQ").value.views.toLocaleString()}}
{{searchData("Pam869vylbKxAVpOPYwZe0dpq75GnDgQ").value.collects.toLocaleString()}}
大斌空间设计
{{searchData("93mpLA1voDM7JwD3NPBqK5gx48Gn2Pz6").value.views.toLocaleString()}}
{{searchData("93mpLA1voDM7JwD3NPBqK5gx48Gn2Pz6").value.collects.toLocaleString()}}
大斌空间设计
{{searchData("l8N6v5kaJOojLVg8jbXmRP0rDZAeyE4Y").value.views.toLocaleString()}}
{{searchData("l8N6v5kaJOojLVg8jbXmRP0rDZAeyE4Y").value.collects.toLocaleString()}}


