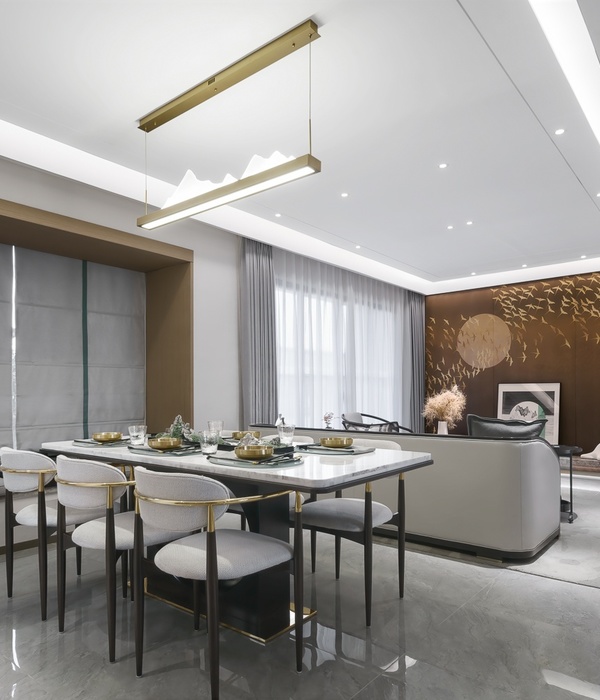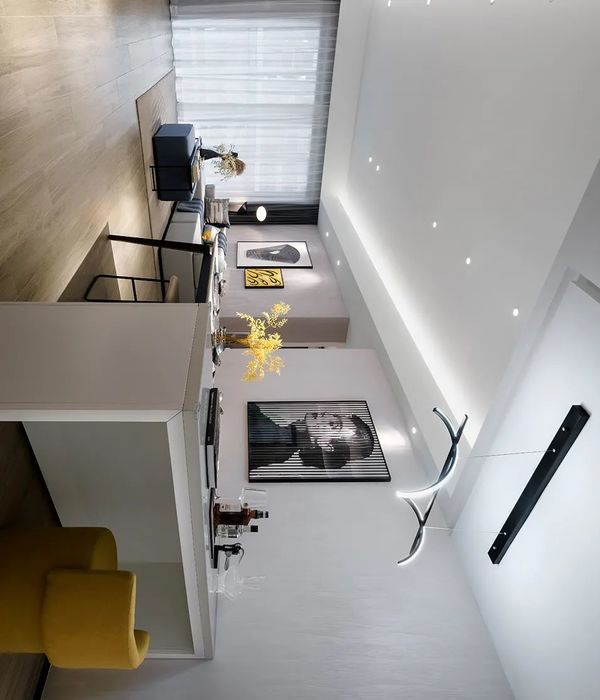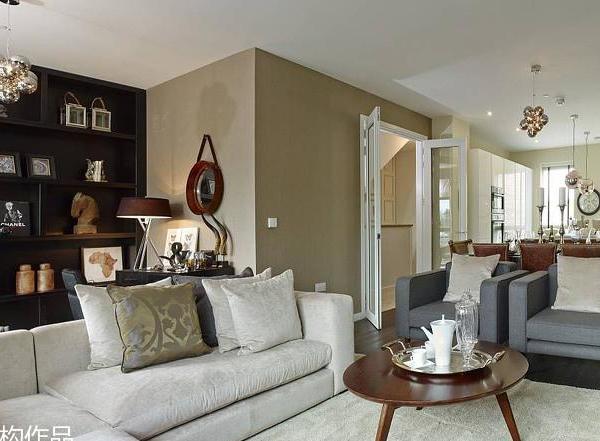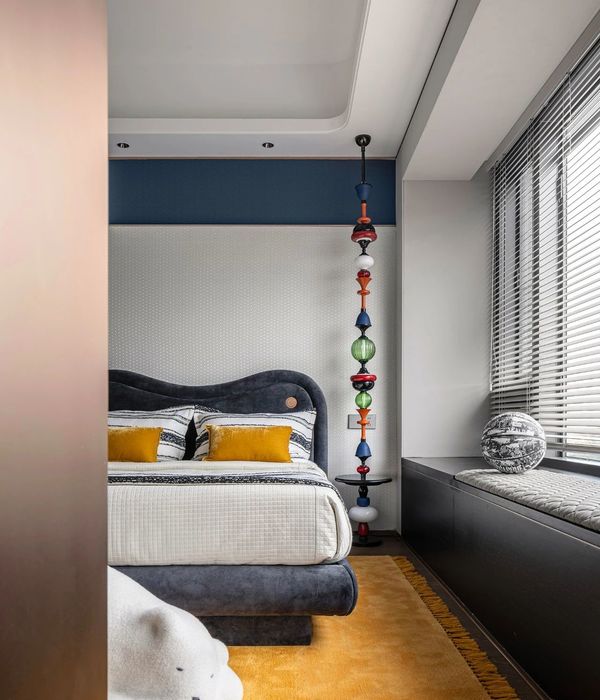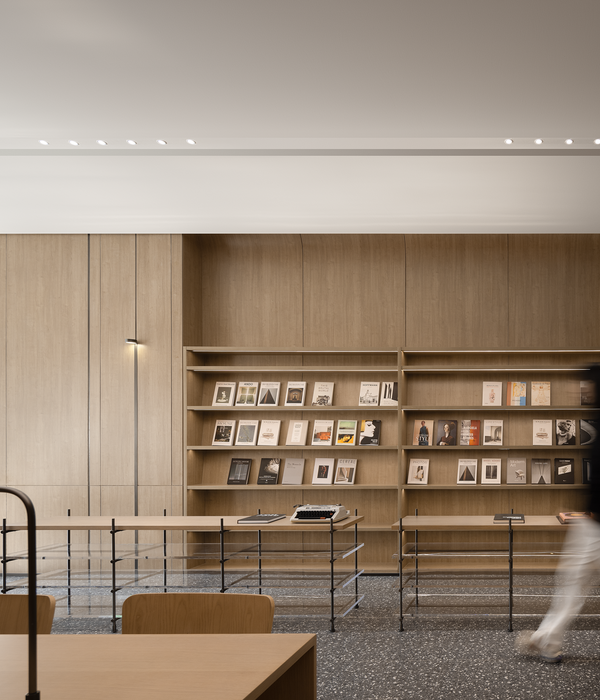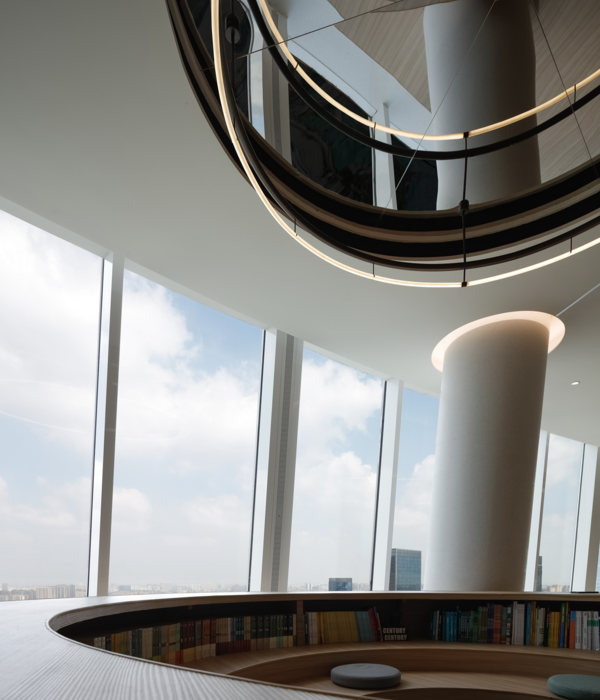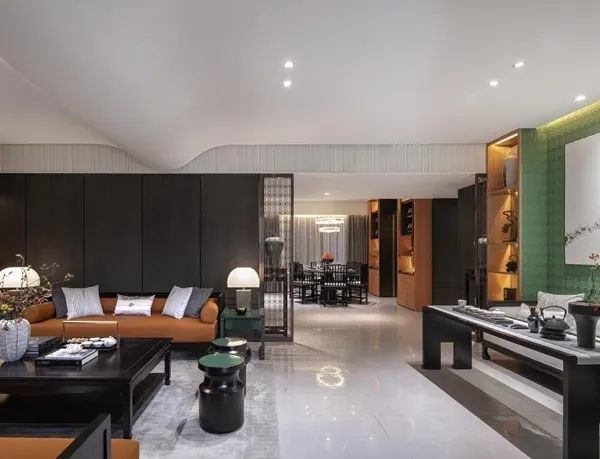The Treehouse Villa is conceived as a celebration of the forested tropical setting. The villa consists of one main large voluminous space below a dominating thatched roof. The horizontal openness and airiness of this space is emphasised by wrapping it with a layer of operable glass. A series of transitional spaces are set within this landscape with different levels of transparency and openness. A large luxurious king size bed within a soft linen fabric enclosure can be open or closed off depending on demands of privacy.
The volumetric composition consists of partly white and partly reflective or transparent surfaces set within a wooden framework. The curved corners of this glazed wooden framework display a panoramic exhibit of nature and bring softness to the space. A second layer of a tie dyed bordered sheer curtains filters the harsh light during the midst of the day.
Rather than compartmentalising activities into distinct rooms, the main space is broken up by smaller enclosures. This ensures a visual connection to the forest in multiple directions from all rooms. A pantry-cum-loft unit, a semi-outdoor bathroom and a curtained bed enclosure act as anchors in the space. On one hand they define interstitial zones such as the breakfast room and the lounge. But at the same time the free flowing circulation in between them, creates visual permeability across the plan. It questions conventional definitions of exterior and interior and reinterprets notions of privacy and exposure.
{{item.text_origin}}

