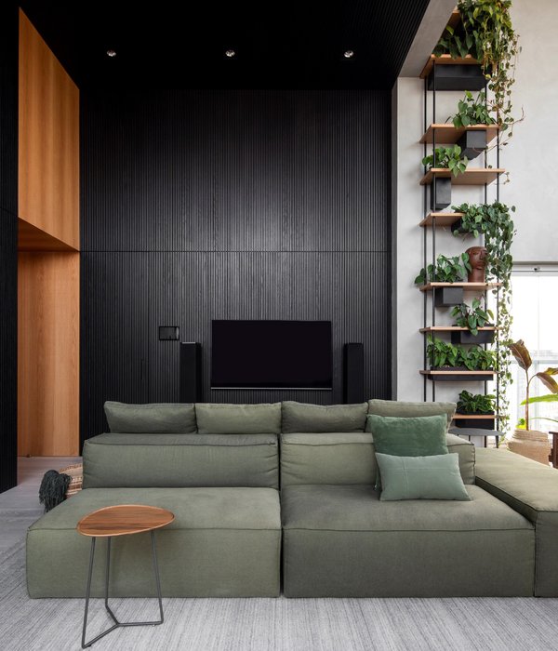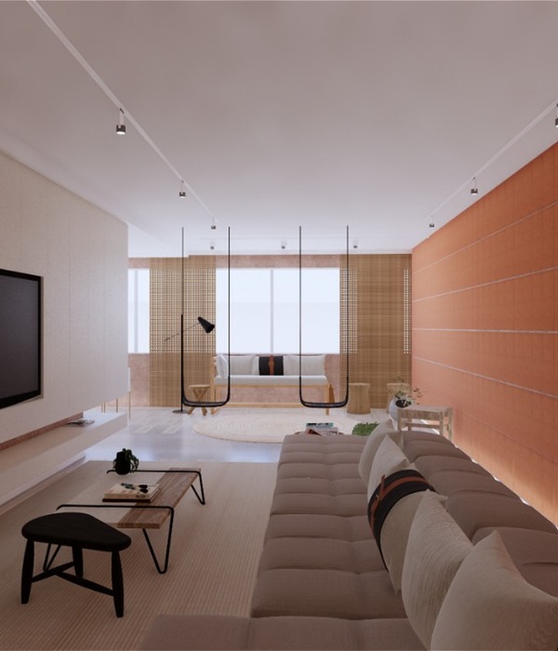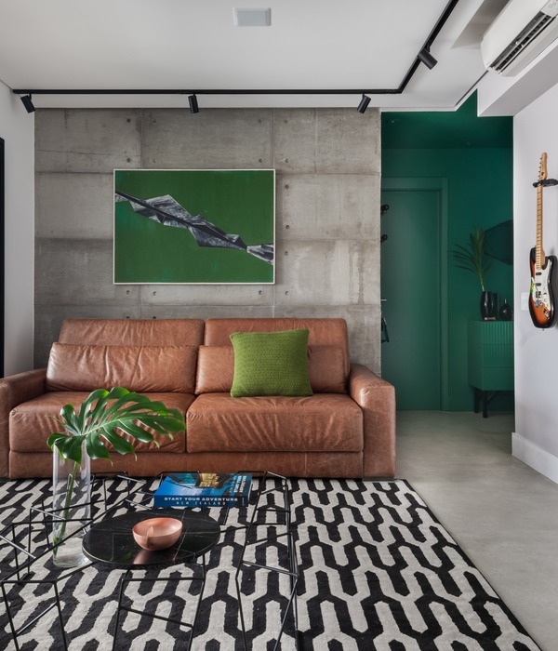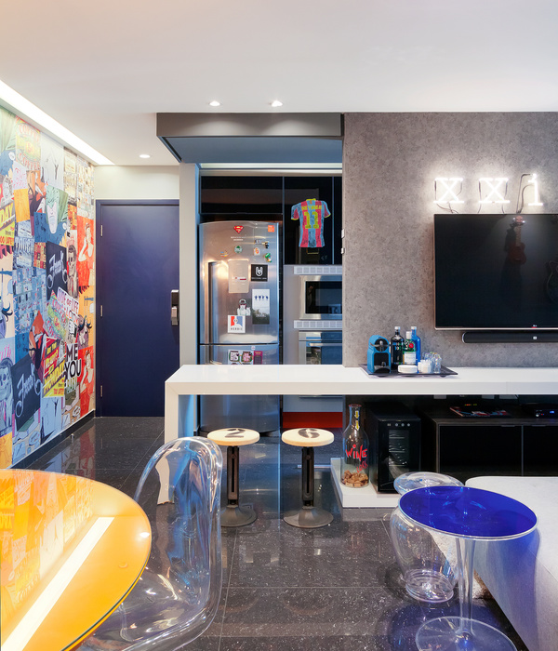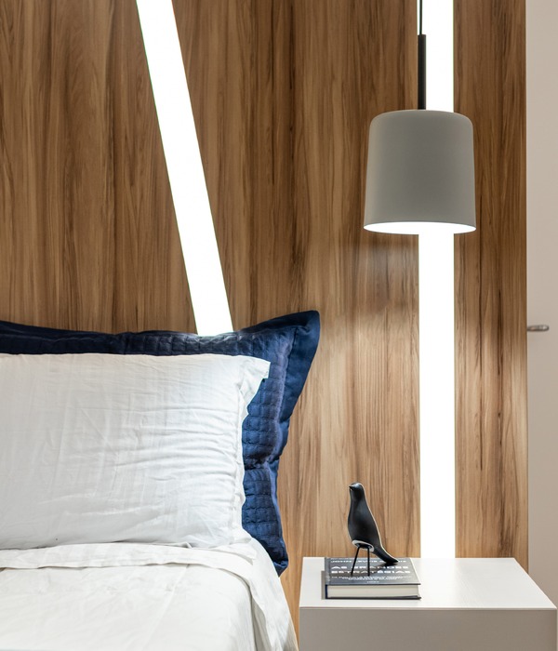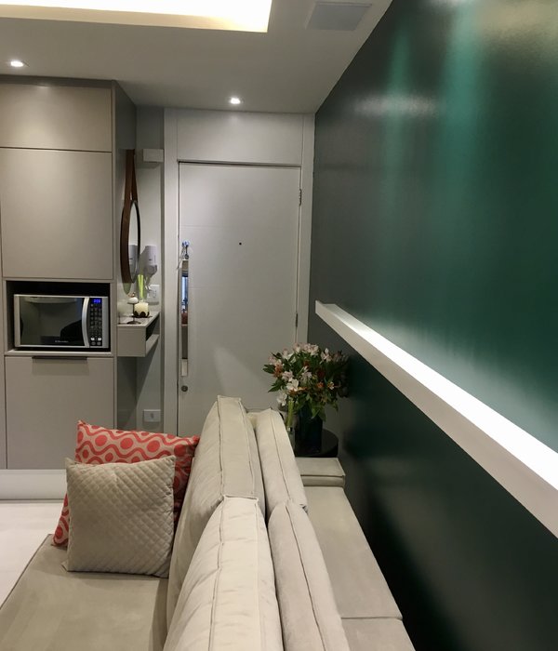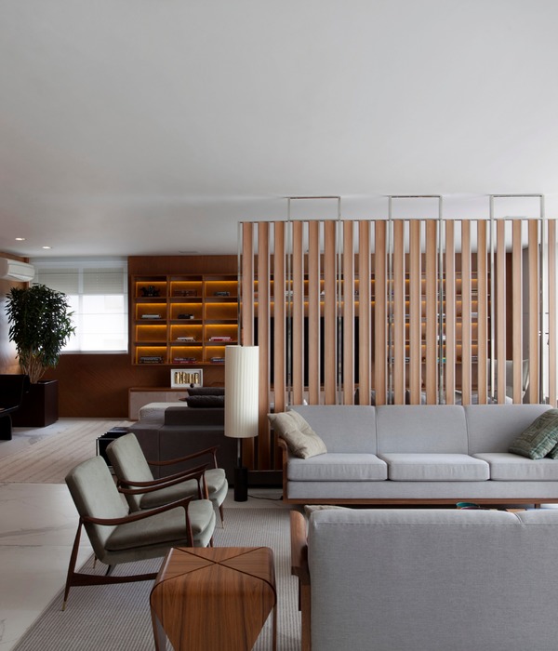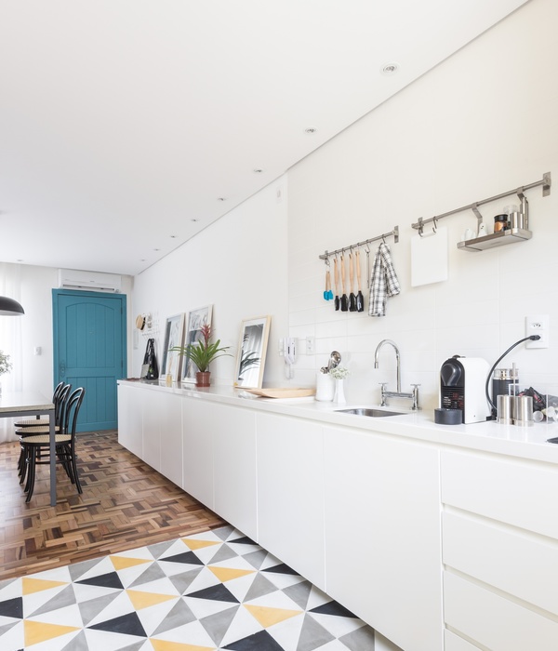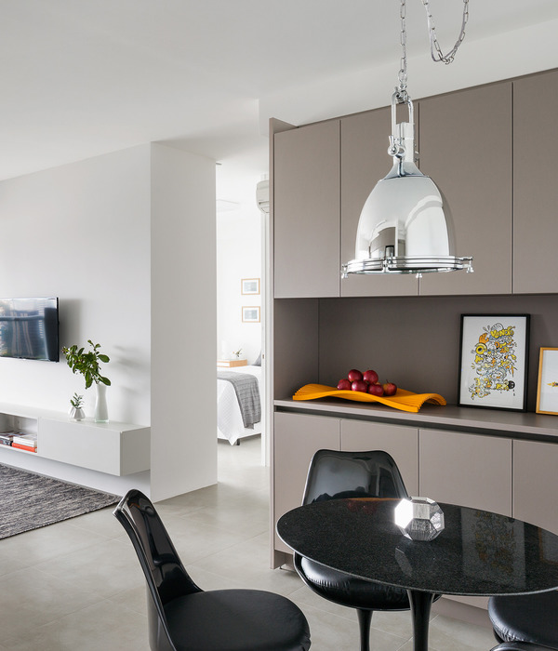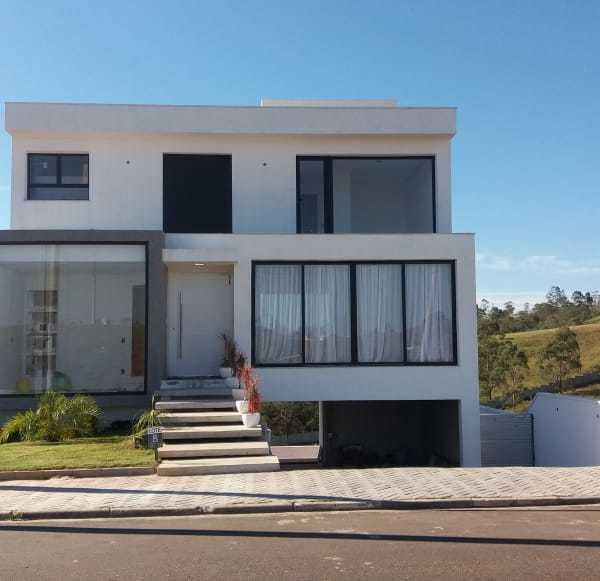- 设计方:ikimono architects
- 位置:日本
- 分类:居住建筑
- 建筑设计负责人:takashi fujino
- 结构工程师:akira suzuki,asa
- 景观设计师:atsuo ota,acid nature 0220
- 承包人:kenchikush
- 摄影师:ikimono architects
Japan tenjinyama House
设计方:ikimono architects
位置:日本
分类:居住建筑
内容:实景照片
建筑设计负责人:takashi fujino
结构工程师:akira suzuki / asa
景观设计师:atsuo ota / acid nature 0220
承包人:kenchikush
图片:23张
摄影师:ikimono architects
这是由ikimono architects设计的tenjinyama住宅。项目位于市区一个繁忙的街道。这座相当传统的住宅,使用了钢筋混凝土,塑造了一个普通的长方体体块,宽敞的开窗使其看起来相当独特。大型的竖向开窗,以及玻璃屋顶,使得该住宅就似一块空白的画布,任自然天气赋之予复杂的变化。有时光线充足,有时它完全开放,宛如置身户外,有时它受雨水拍打,或者被雪覆盖,这些自然环境的变化都是直接可见的,从而改变室内的自然特性。
译者: 艾比
primitively speaking, shelters were created to protect the inhabitant from the unrelenting forces of nature, creating a separation between an interior and exterior environment. japanese studio ikimono architects set out to do just the opposite. atelier tenjinyama is a studio and residence located in an urban area next to a busy street. the rather traditional construction of the house, using reinforced concrete walls defining a regular rectangular footprint, is made extraordinary through its generous openings. large vertical apertures and, above all, a glass roof make the house a blank canvas left to be animated by each and every intricate change in nature’s weather patterns. at times the space is filled with light, at others it is opened and offers the feeling of being outdoors, at others it is attacked by rain and blanketed with snow- all conditions that are made visible and allowed to change the very nature of the interior.
日本tenjinyama住宅外观图
日本tenjinyama住宅内部局部图
日本tenjinyama住宅
日本tenjinyama住宅图解
{{item.text_origin}}


