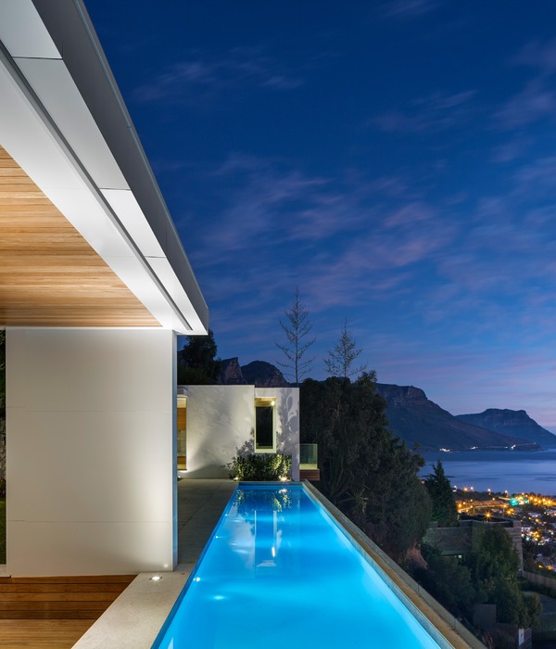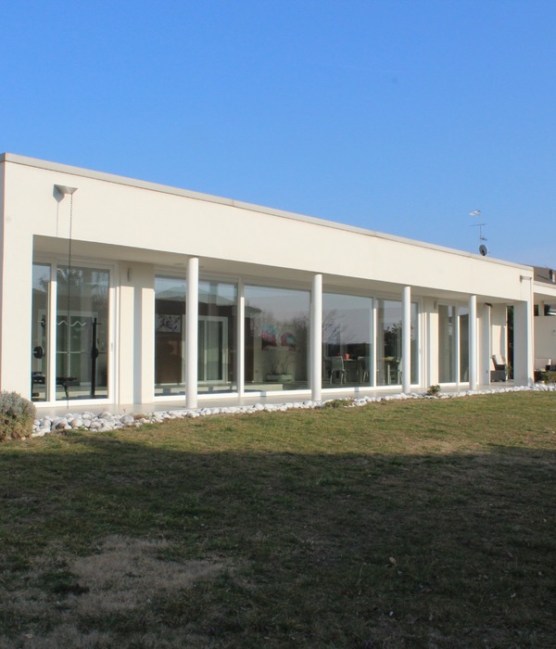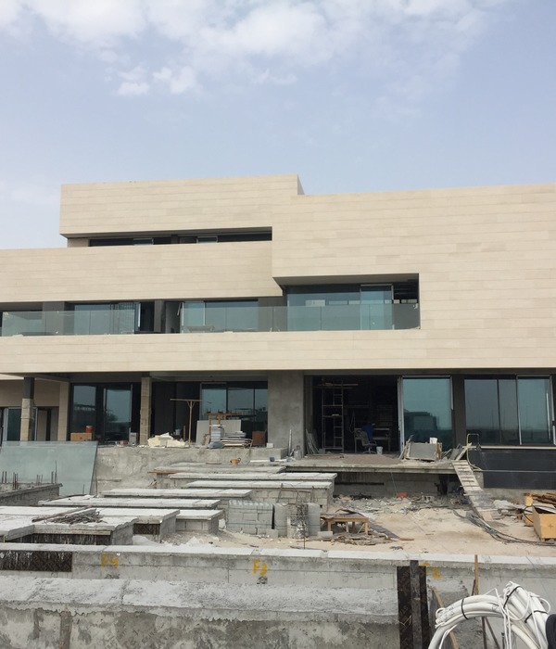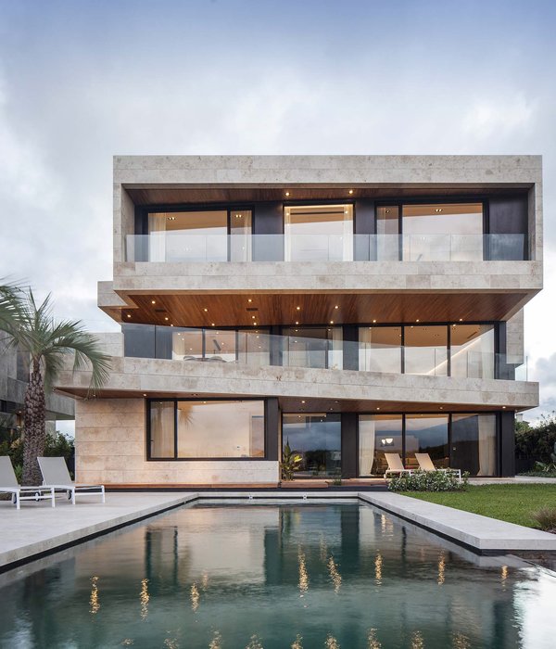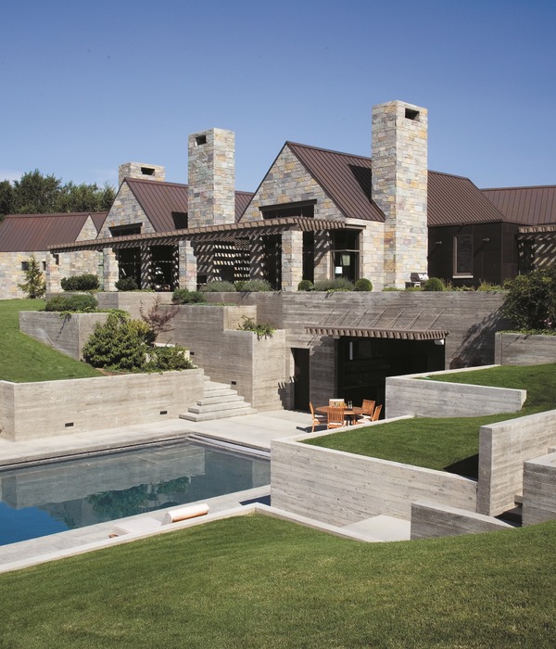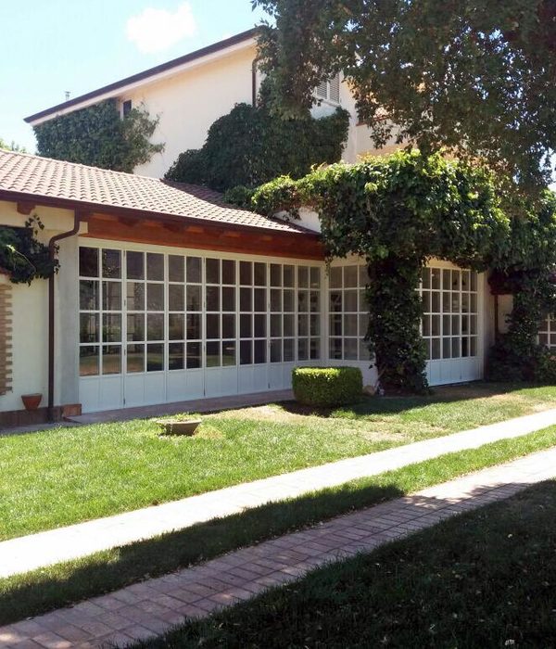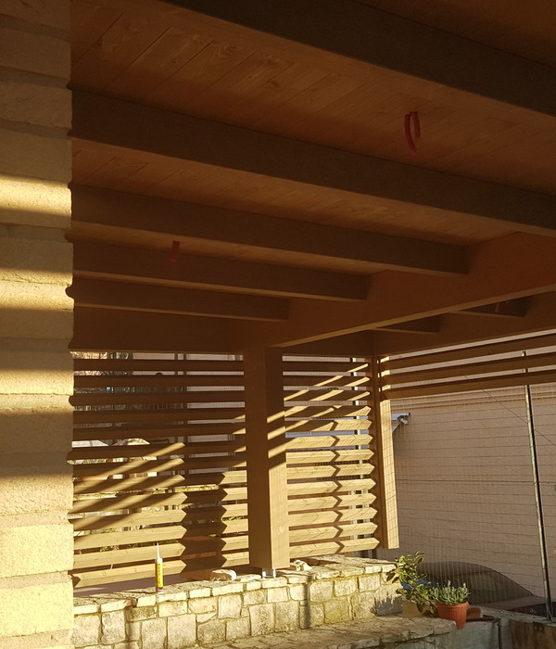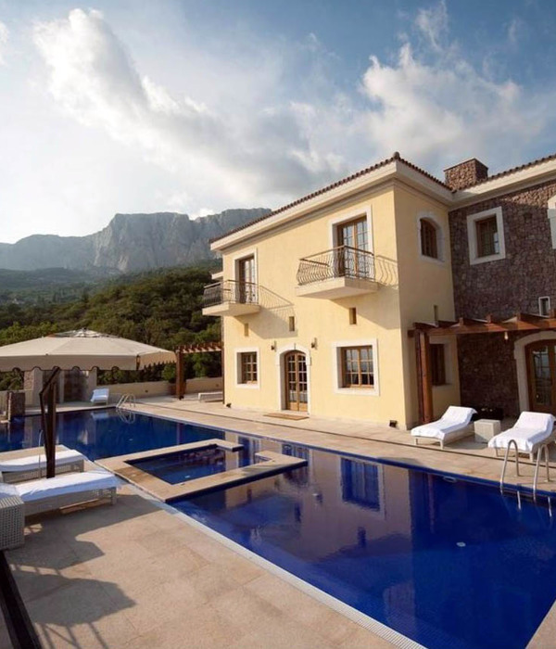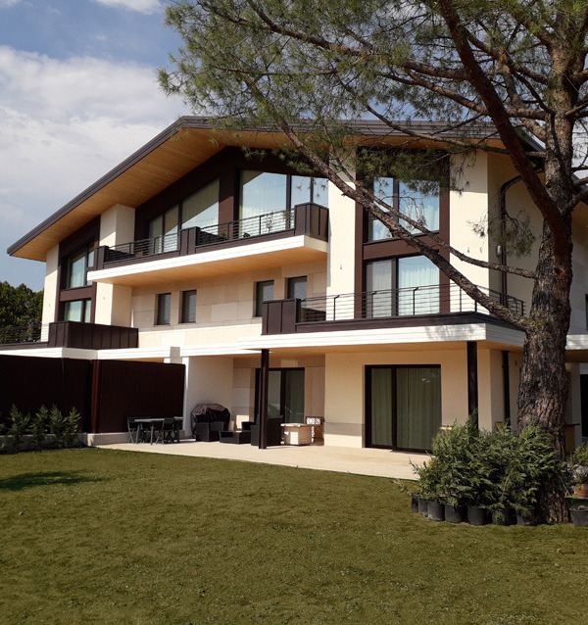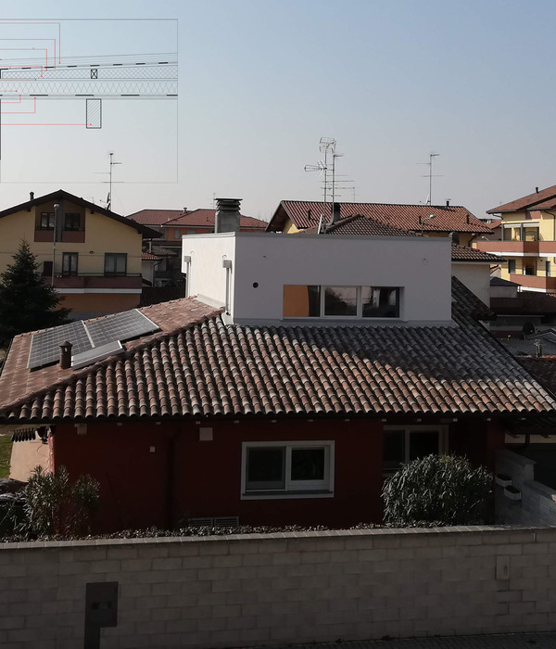The MRB is a decoration project by Patrícia Martinez Arquitetura’ s office. The property is located in Jardim Paulistano, in the city of São Paulo. The goal was to decorate the living room, the owners wanted a warm and cozy environment, so the architects applied wood and a paging for a reference Art Deco de Boiserie. The space is 100% integrated with dining room, living and home, a space of family’s intense use. In order to guarantee privacy and divide the living room from the home theater when necessary, dividers were projected. The space is clean and very symmetric.
The newly renovated apartment had a cold base, all white walls and all the cold synthetic marble floors. To meet one of the owner’s request, the optimal luminosity of the living space was harnessed, a large window facing a street’s square. There were three main requests: first a dining room for eight people, secondly a social area and finally a home theater area, being the most important because it is the daily gathering family area. The project then pull out of the conventional, leaving the social area with a smaller space and the home with a larger and more comfortable space for the family.
The two dividers behind the sofa become architectural elements in space and intend to ensure the privacy of the home theater use when needed. The sensitive and minimalistic profile of the clients brought the peroba wood in the panels and a special attention to the symmetry of the space. All the furniture’s choices were based on the intention of the spaces always seeming as organized as possible. For example, the Etel upholstered sofa doesn’t need any cushions.
{{item.text_origin}}


