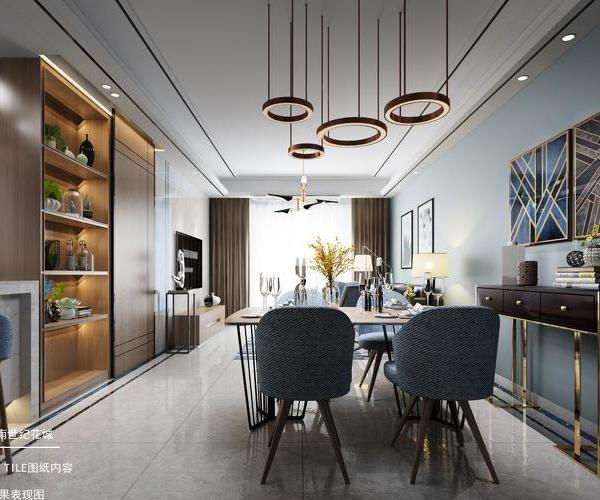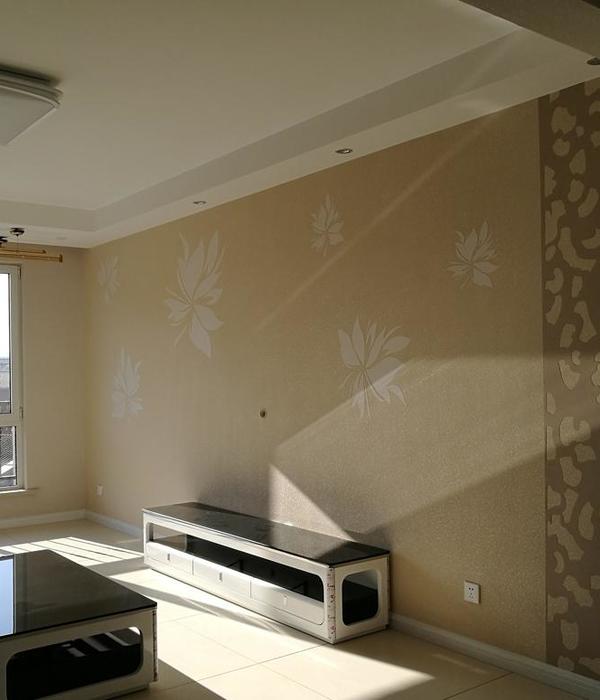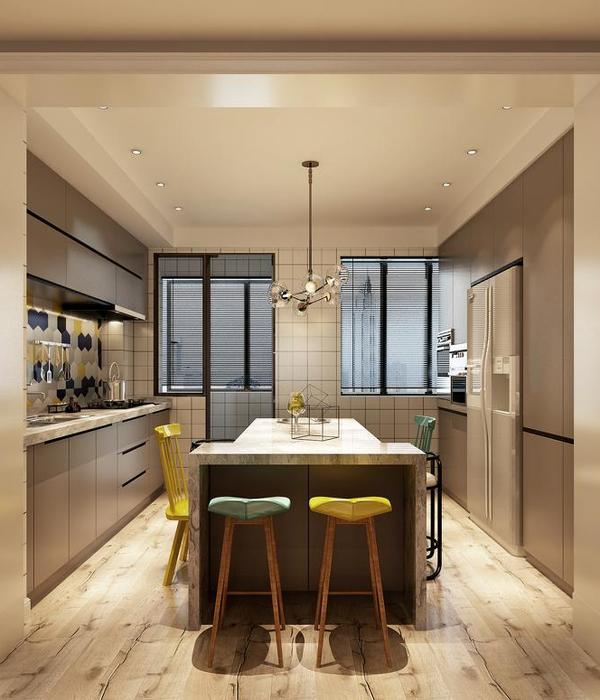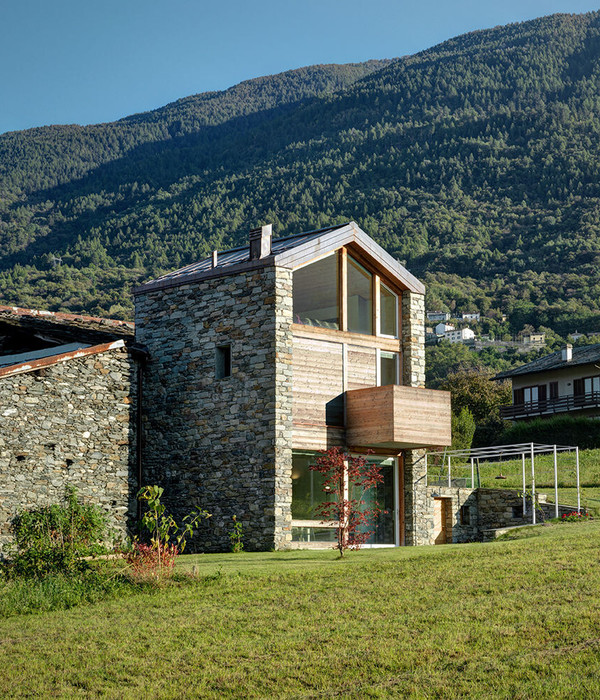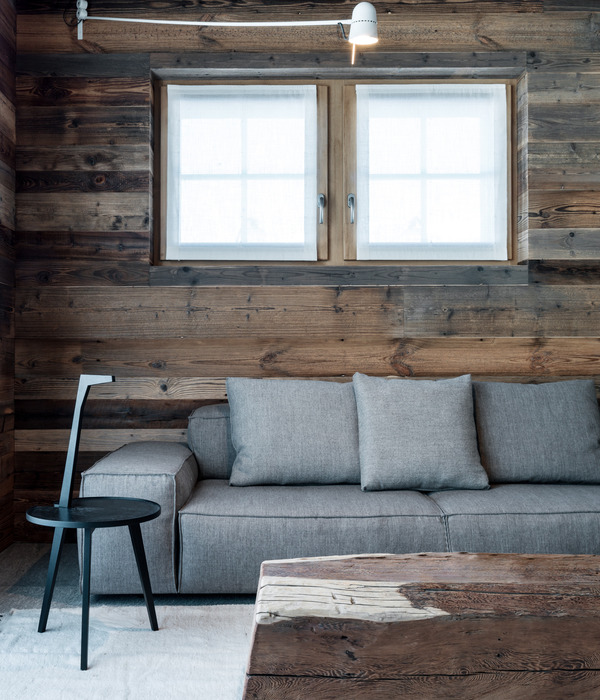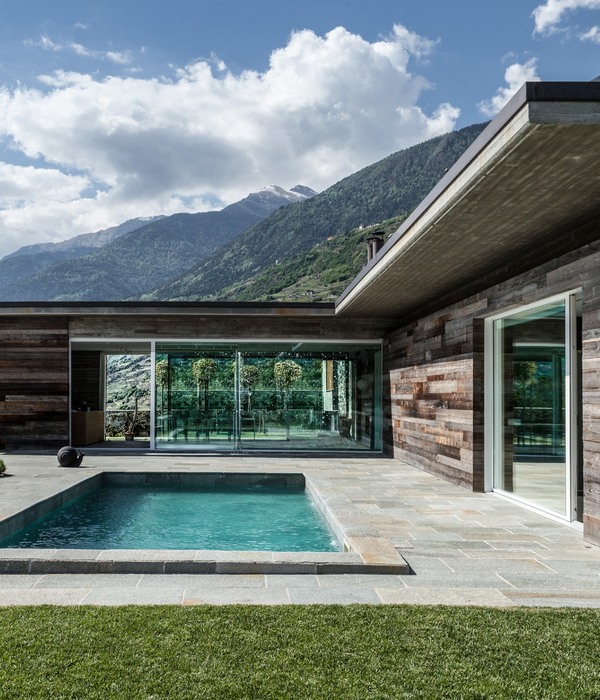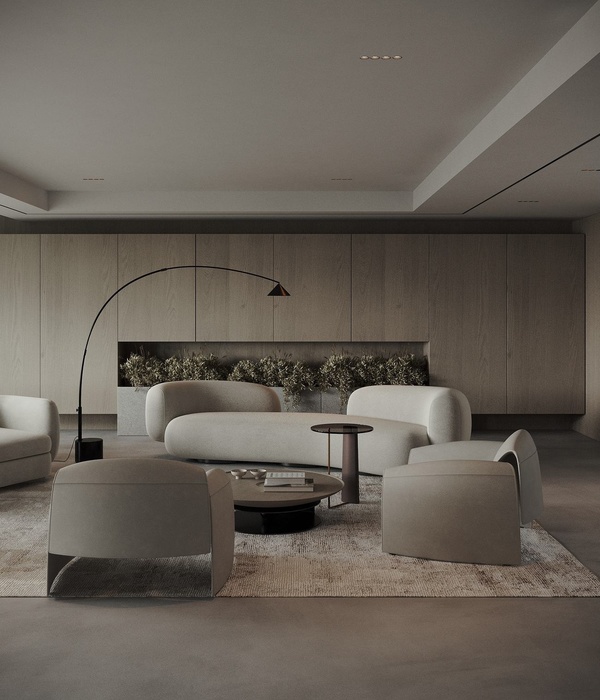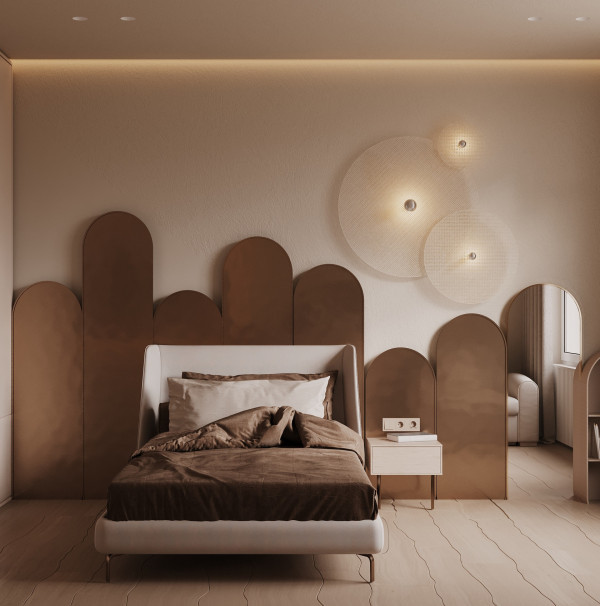This four-bedroom residence, situated high on a plateau in the arid landscape of eastern Washington, offers sweeping views across the agricultural valley to the Cascade Mountains and provides a dramatic backdrop to the apple orchards below. Our clients wanted a home that, while distinctly modern, drew inspiration from the century-old, stone-clad gabled farmhouses in the area.
The design takes its formal language from these homes of the past, and strips it down to its essentials. Extraneous details such as eaves, gutters, and other embellishments are omitted, yielding a simplified, spare aesthetic. The 5,857-square-foot composition is bookended by two tall, stone chimneys, while a stone-and-steel trellis runs north to south in front of the principal living areas, functioning as a brise soleil to filter the intense western sun. A second trellis across the west façade shields the house from the intense, late afternoon sun.
A 15-foot-diameter, 18-foot-tall, glass-topped circular tower provides a dramatic point of entry. Generous glazing provides light-filled interiors. Primary living spaces flank the entry, with the kitchen and family room to the south, and the more formal living room to the north; their twenty-foot-tall ceilings provide drama and create a sense of spaciousness. Outside, these primary living spaces are connected by a trellis-covered terrace, creating an elegant inside-outside functionality during temperate months. Frameless, glazed corner windows expand views of mountains to the west. The master-bedroom suite is located in a separate pavilion connected to the main house by a glazed passageway. The bedroom is angled to take advantage of distant views to a tree-lined creek bed, while the light-filled master bath provides intimate, private garden views.
Exposed, board-formed concrete walls extend from the house and cut into the landscape in a stair-stepping pattern, carving out a place for the swimming pool and terrace. A north-south stone wall at the western perimeter of the swimming pool offers protection from brisk, seasonal winds. Large wooden doors can be opened on calm days. A vertical slot in the wall in line with the center of the pool allows swimmers to approach and peer through to see the mountains in the distance. These strategic openings provide focused views of the agrarian landscape and the mountains beyond.
Architecture: Stuart Silk Architects
Interiors: Jennifer Randall & Associates
Construction: VK Powell Construction
Photography: Steve Keating
Year 2005
Status Completed works
Type Single-family residence
{{item.text_origin}}

