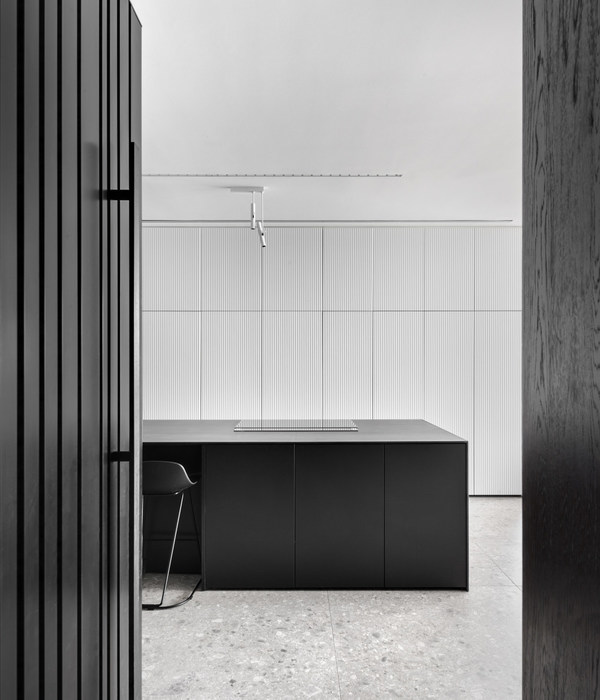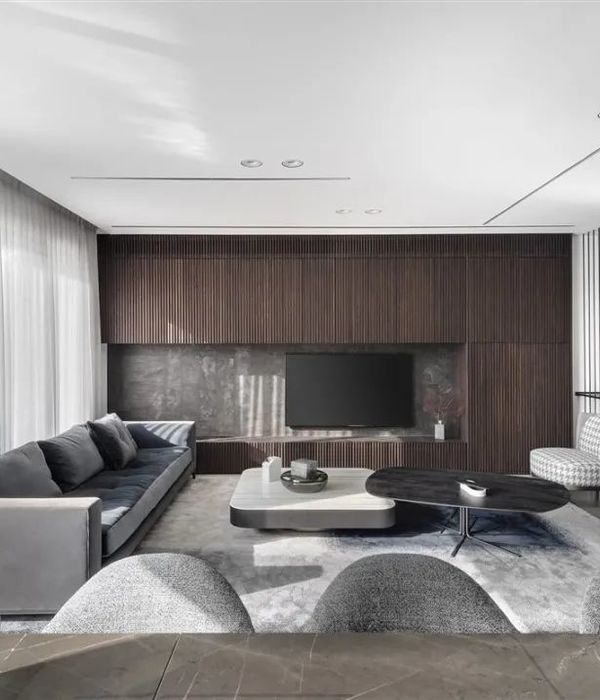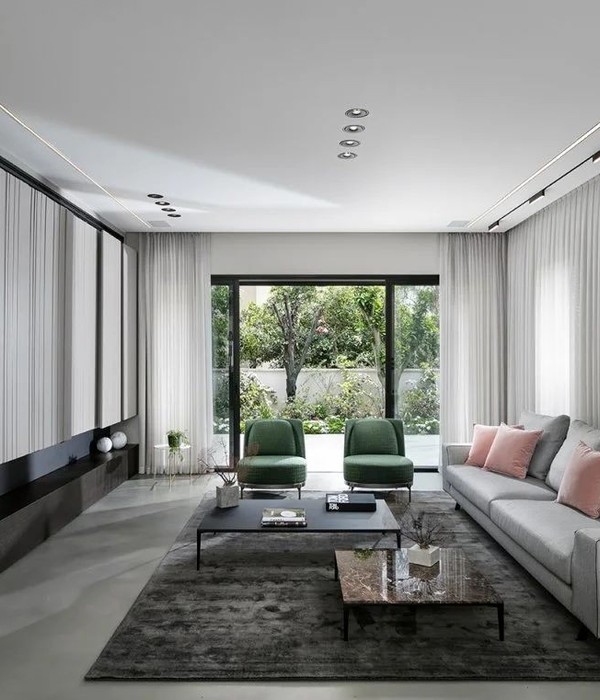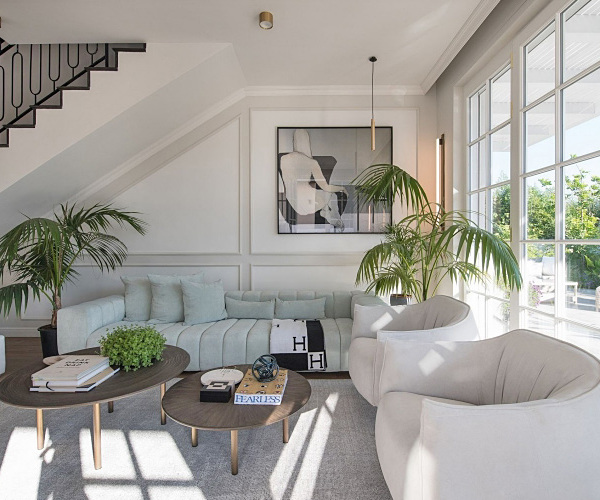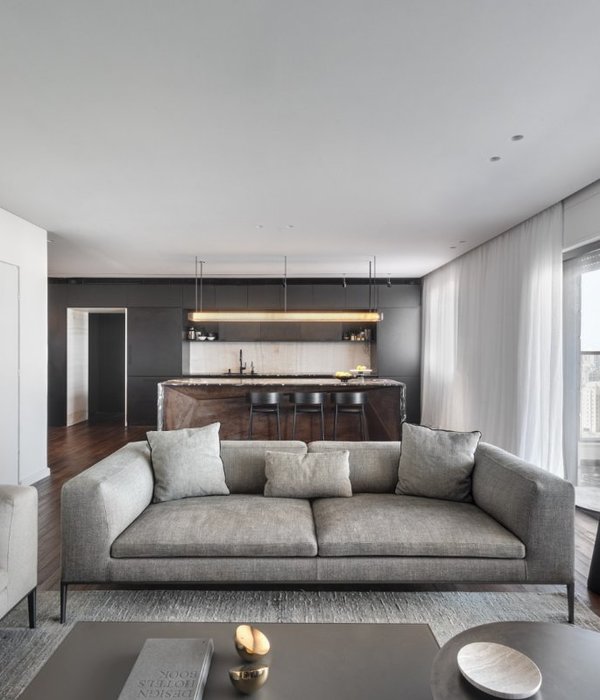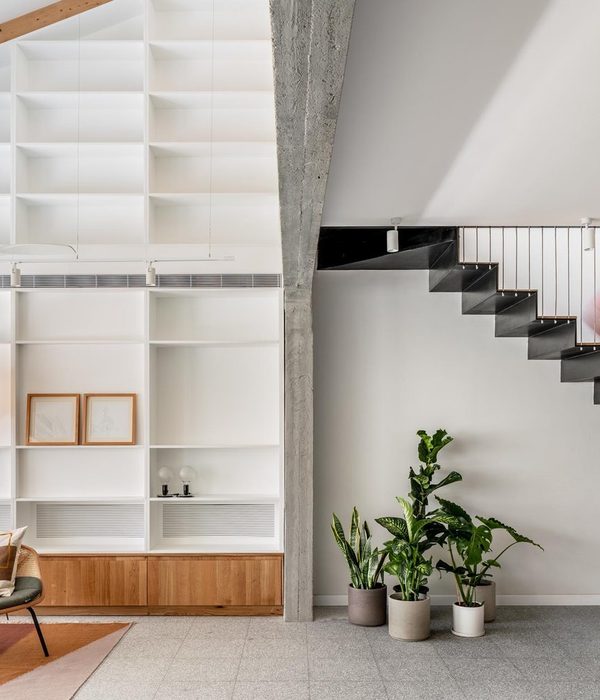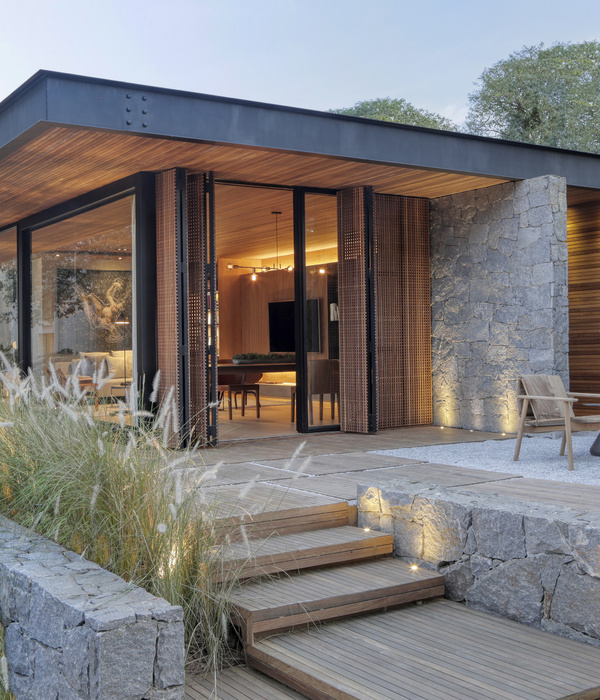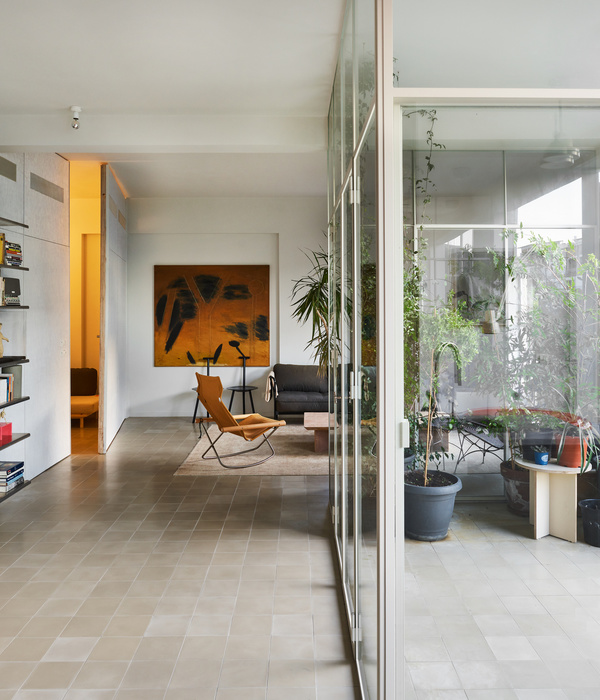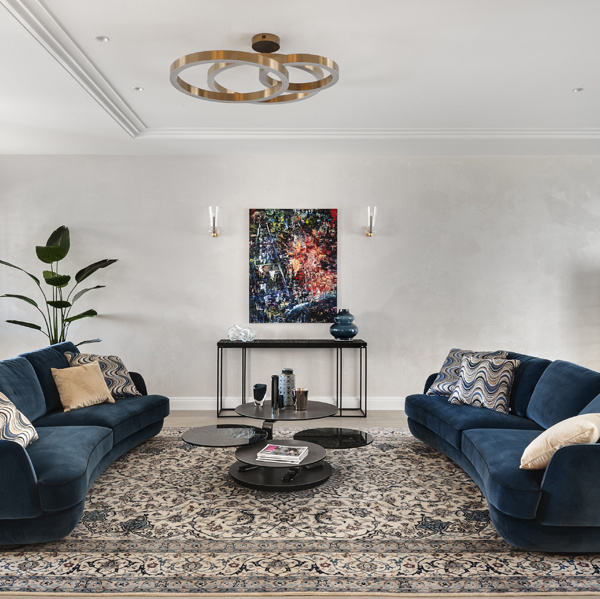L'idea di fondo è stata quella di creare una struttura razionale e funzionale utilizzando materiali e ambienti che si rifacessero alla tradizione locale. Il terreno su cui si sviluppa il progetto si trova sulla costa orobica delle Alpi Valtellinesi. Il terreno era originariamente caratterizzato da un lieve pendio dove si è proceduto a creare un piano incassato verso sud e sopraelevato verso valle. La costruzione a forma di L chiude la corte esposta a sud. La decisione di incassarla nel terreno, in parte si deve alla necessità di proteggere l'abitazione dai venti provenienti da ovest, in parte alla volontà di conferirle una certa intimità e prevalentemente alla volontà di integrare il manufatto con il paesaggio circostante. Da ciò la scelta di porre grande attenzione alla realizzazione dei muri in pietra locale a spacco, lavorati da un artigiano, con le fughe chiuse da piccole scaglie di sasso. Le grandi vetrate connettono la zona giorno e la camera padronale alla corte con la piscina. La pavimentazione in pietra di Luserna a spacco naturale continua dall'esterno verso l'interno. L'impianto della casa è molto semplice, i due lati della L sono rispettivamente la zona giorno, composta da cucina e pranzo, e la zona notte che comprende tre camere e due bagni. Al vertice della L prende forma una torre chiusa sui quattro lati ma aperta verso il cielo, internamente completamente rivestita in tavole di abete antico, ispirata da un tipico locale della tradizione dell'alta Valtellina. La residenza si sviluppa su di un terreno di 1300 mq, ha una superficie di 150 mq e un interrato di 100 mq.
The basic idea was to create a rational structure and functional using materials and environments that take inspiration from local tradition. The land on which the project is developed is located on the Orobic Valtellina Alps . The land was originally characterized by a gentle slope where we proceeded to create a plan recessed south and raised downstream. The L-shaped building closes the court facing south. The decision to cash in the ground, in part is due to the need to protect the house from the winds from the west, in part to the desire to give it a certain intimacy and mostly the will to integrate the building with the surrounding landscape. Hence the choice to pay great attention to the creation of local stone walls, worked by a craftsman, with closed joints by small flakes of stone. The large windows connect the living area and the master bedroom to the courtyard with the pool. The paving in Lucerna stone natural split continues from the outside. The plan of the house is very simple, the two sides of the L are the living area, with kitchen and dining, and sleeping area which includes three bedrooms and two bathrooms. At the top of L there is a tower closed on four sides but open to the sky, internally completely covered fir planks old. The premises are located on a plot of 1300 square meters, it has an area of 150 sq m and a basement of 100 square meters.
{{item.text_origin}}


