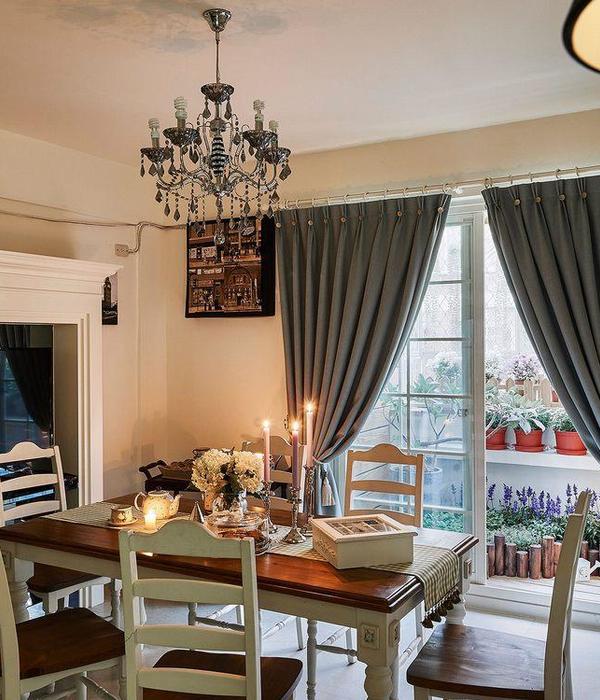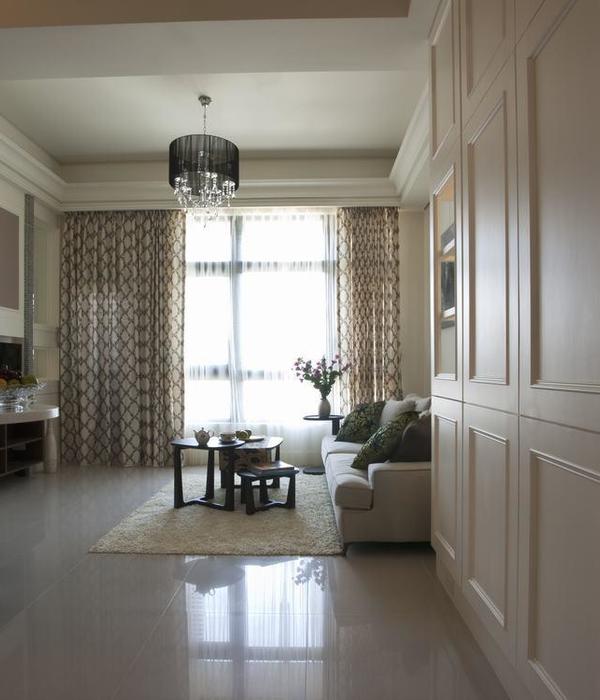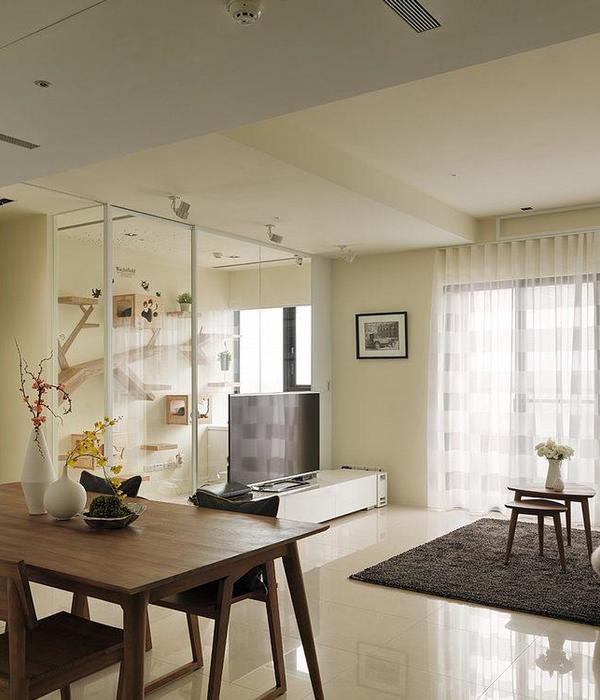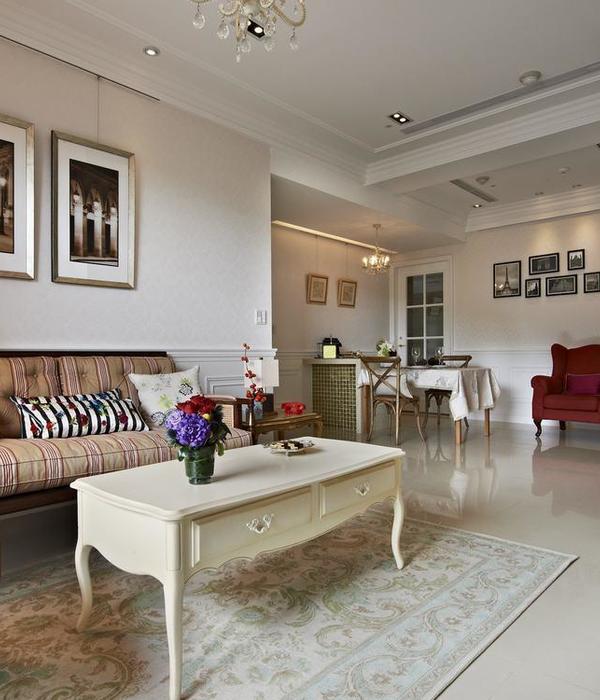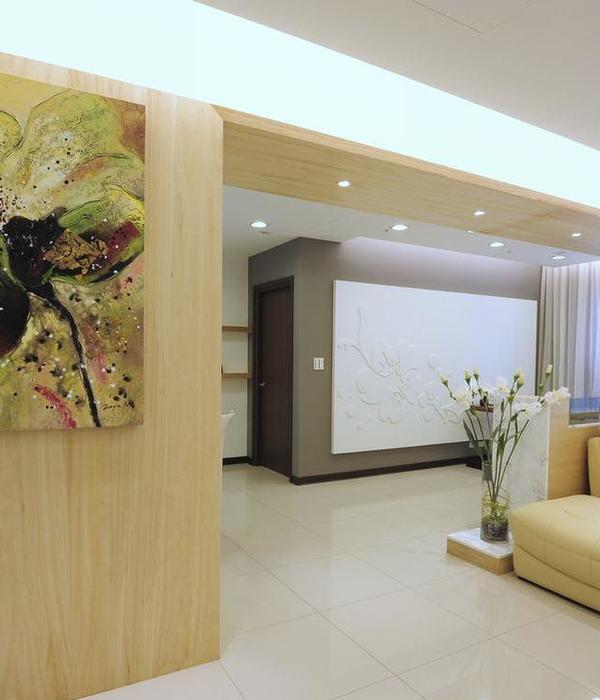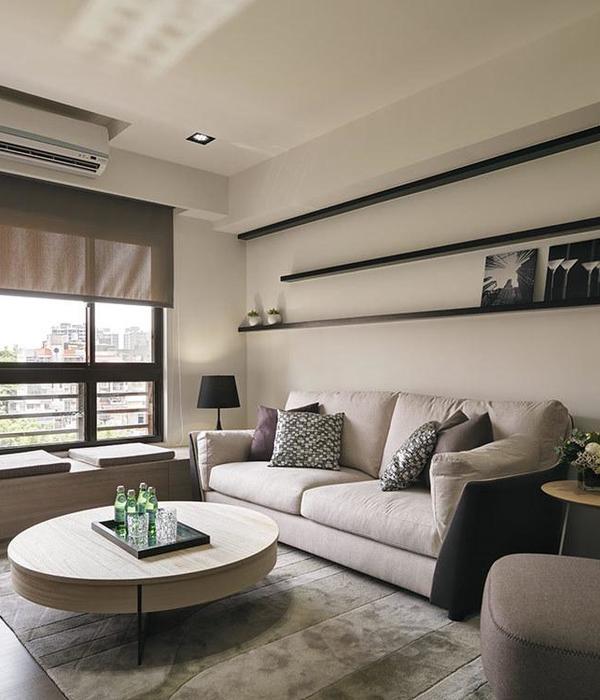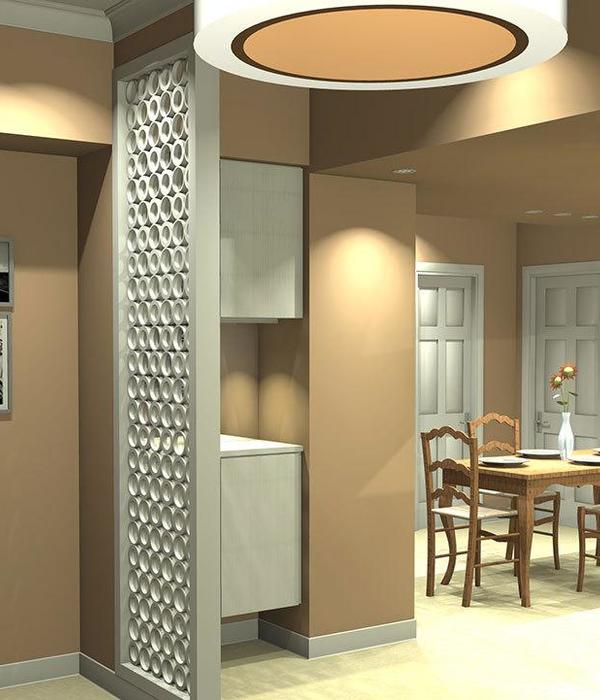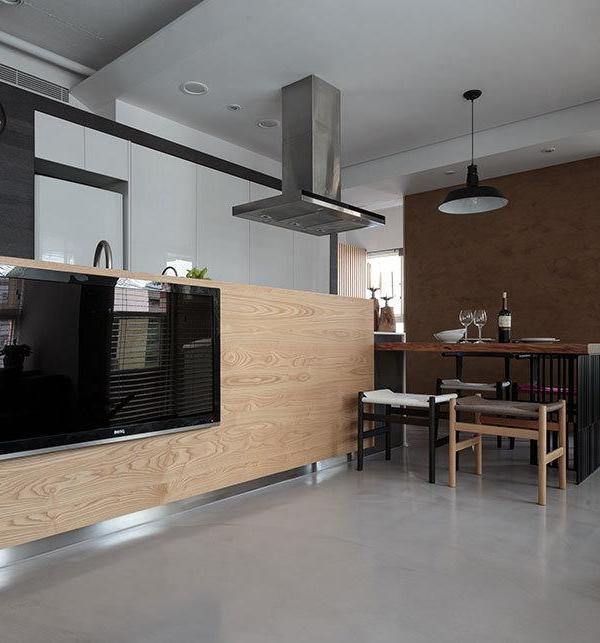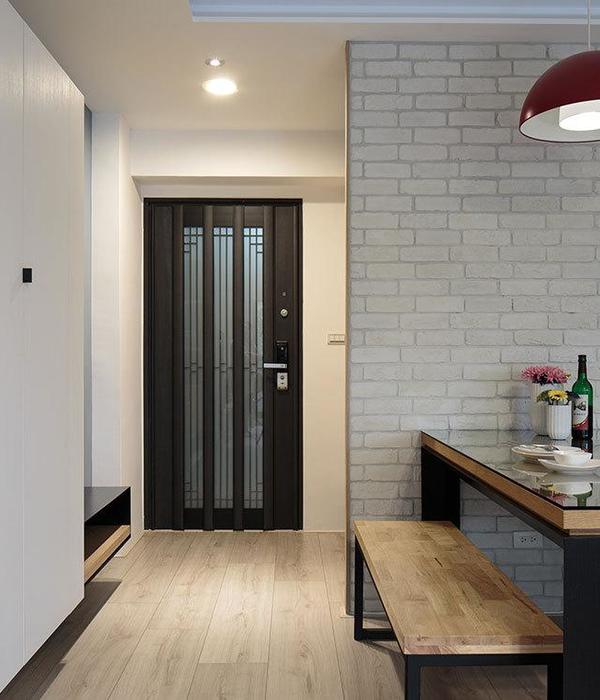Erez Hyatt
设计师介绍
ErezHyatt是一家以色列设计工作室,由创始人ErezHyatt担任其主管和设计总监。工作室致力于住宅、豪华公寓、办公室和商业空间等项目设计。ErezHyatt重视并专注于极简主义和功能创造,设计空间对他来说是一门艺术。在他来看,当一个元素被剥离其根本和基本组成部分时,它的最佳状态可以被重新应用到另一个更好的完整形式中去。
01
Erez Hyatt Home
281
这间面积为281㎡的灰色调极简住宅,是工作室创始人Erez Hyatt亲自设计的自宅。石材、天然木地板、格栅、拉槽点做旧饰面,不同的材质呈现丰富了视觉语言和空间层次。
The 281-square-metre grey minimalist house is the home of studio founder Erez Hyatt, who designed it himself. Stone, natural wood flooring, grille, slot points for old finishes, different materials present rich visual language and spatial levels.
客厅的两面墙形成了有趣的对比,一面是肌理感十足的黑色电视背景墙,另一面是温暖的米色木饰面。客厅的整体配色优雅而协调。
The two walls of the living room provide an interesting contrast, with a textured black TV backdrop on one side and warm beige wood finishes on the other. The overall color scheme of the sitting room is elegant and harmonious.
宽大的落地窗为室内提供充足光线的同时,保持了视觉的连续性。灰色的窗帘透露出一种和谐感。
Large floor-to-ceiling Windows provide plenty of light while maintaining visual continuity. The grey curtains reveal a sense of harmony.
深色木质厨房和餐厅与电视背景墙相呼应,岛台和餐厅为一体化设计。
The dark wood kitchen and dining room echo the TV background wall, while the island and dining room are integrated.
黑色大理石台面搭配黑色高脚餐椅,整体的格调和质感十足。
Black marble countertops with black high dining chairs, and the overall style and texture are full.
在空间中,立面是重要的表现部分,无论是黑色的面板,还是米灰色的木饰面,均达到了整体的一致性和延续感。
In the space, the façade is an important part of performance. Whether it is the black panel or the beige-gray wood veneer, it achieves the overall consistency and continuity.
02/Duplex Apartment
145
这套复式公寓面积为145㎡,其中阳台面积30㎡。开放的空间以灰白色为主调,木色搭配黑色,形成了极强的视觉冲击力,营造了一种沉稳又时尚的空间感。
The duplex apartment has an area of 145 square meters, of which the balcony area is 30 square meters. The open space is dominated by gray and white, and the wood color is matched with black, which forms a strong visual impact and creates a calm and fashionable sense of space.
客厅频繁使用竖条元素,白色电视背景墙与灰色窗帘相得益彰,视觉上纵向拉升了房屋高度。
Vertical elements are frequently used in the living room. The white TV background wall and gray curtains complement each other, which visually raises the height of the house vertically.
设计师巧用光线,将空间打造得灵动而通透,彰显出一份宁静与闲适。
Erez Hyatt uses light skillfully to make the space flexible and transparent, showing a tranquility and leisure.
客厅、用餐区和厨房联合成一个整体,以精确的视觉节奏作为缓冲,和谐又舒适。
The living room, dining area and kitchen are united into a whole, buffered by a precise visual rhythm, harmonious and comfortable.
厨房的线条干净简洁,配色注重舒适和现代感,低调且含蓄,明亮的光线让人心情明朗。
The lines of the kitchen are clean and simple, the color matching focuses on comfort and modernity, it is low-key and subtle, and the bright light makes people feel bright.
03/Duplex Penthouse
170
这套顶层复式公寓位于以色列,建筑面积170㎡,其中阳台面积50㎡。一贯的极简风格,开放式的空间,大面积留白,以浅灰色和木色为基调,形成了极强的视觉冲击力,让整个设计具有脱俗的品位。
The top duplex apartment is located in Israel, a building area of 170 ㎡, the balcony area of 50 ㎡. The minimalist style, open space, large area of white space, is fundamental key with light gray and color, formed a strong visual impact, make the whole design has refined taste.
大面积的落地窗使室内光线充足,灰白的窗帘显露律动感,再透过绿意植栽、柔和灯饰丰富层次。
The large floor-to-ceiling windows provide ample light in the room, the gray and white curtains reveal a sense of rhythm, and the layers are enriched by green plants and soft lighting.
厨房和餐厅墙面拼贴线性木块,正好与客厅的墙色调一致,达到视觉平衡,以灰白色调搭配展现雅致风韵。
The wall of kitchen and dining room is collaged with linear wooden blocks, which is exactly the same color as the opposite wall to achieve visual balance.
楼梯连接上下两层,玻璃代替传统护栏用材,减轻了空间的厚重感。
The stairs connect the upper and lower floors, and the glass guardrail reduces the heavy feeling of the space.
卧室床头放置在设有窗户的一面,阳光穿过朦胧透光的窗帘洒在床上,温暖舒适。
The bed of the bedroom is placed on the side of the window, and the sun shines on the bed through the hazy light-transmitting curtains, making it warm and comfortable.
另一间卧室自带休息室,蓝色沙发为空间注入一份活力。
Another bedroom has its own lounge, and the blue sofa breathes life into the space.
如有侵权,请联系删除
# 投稿&商务
肥橘/莉莉/猕猴桃/苏苏/月杪
{{item.text_origin}}




