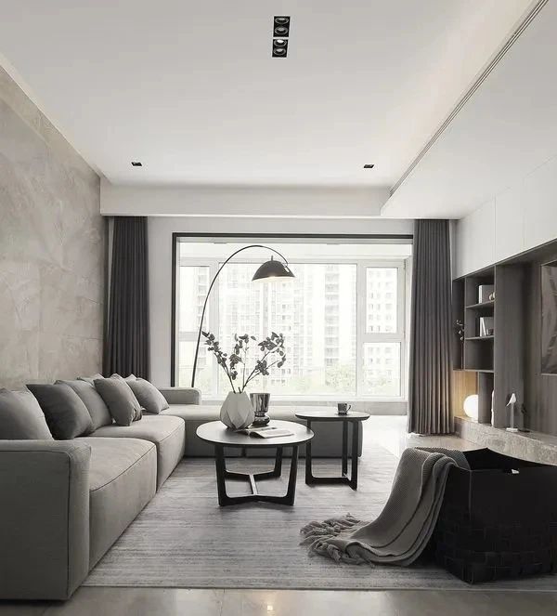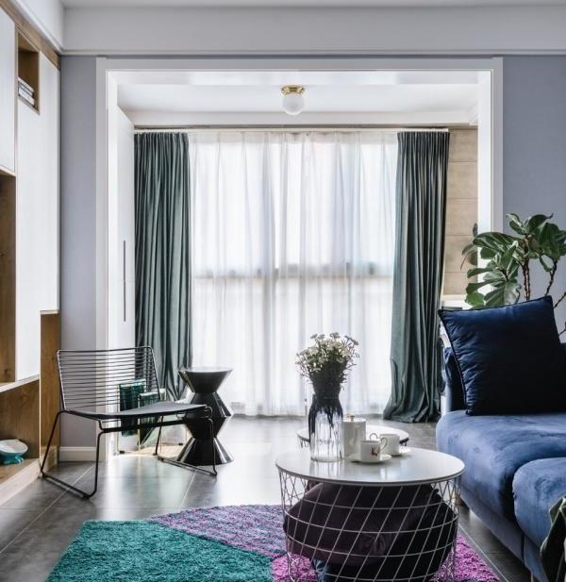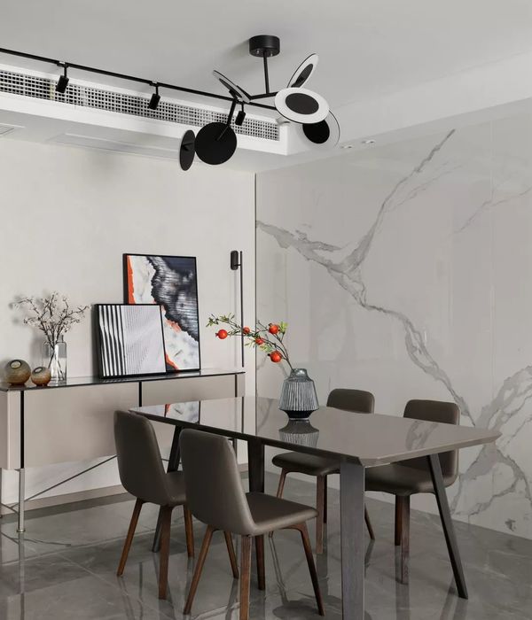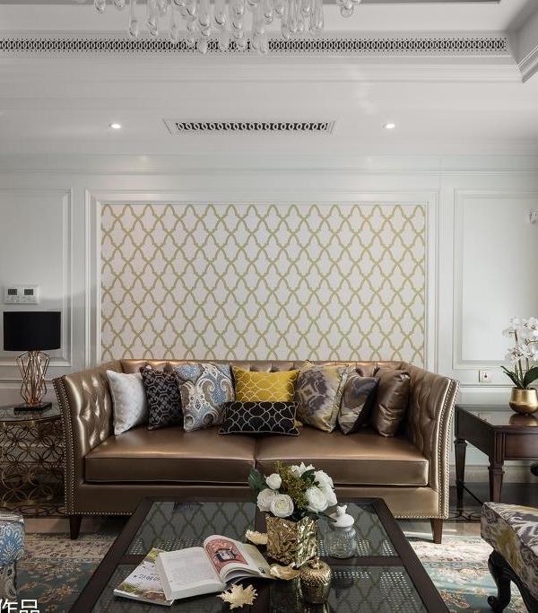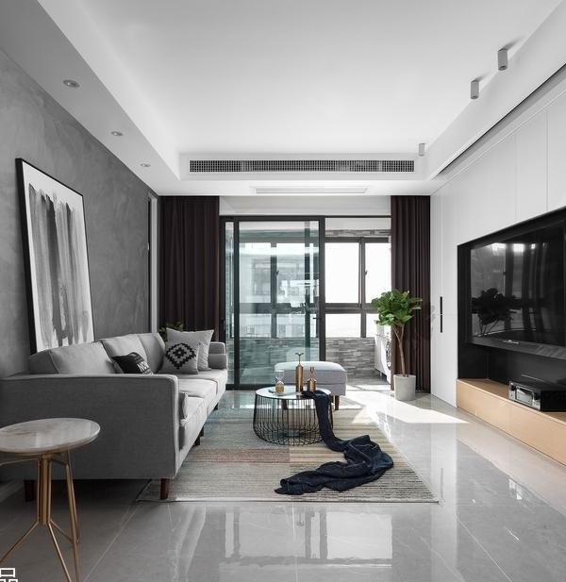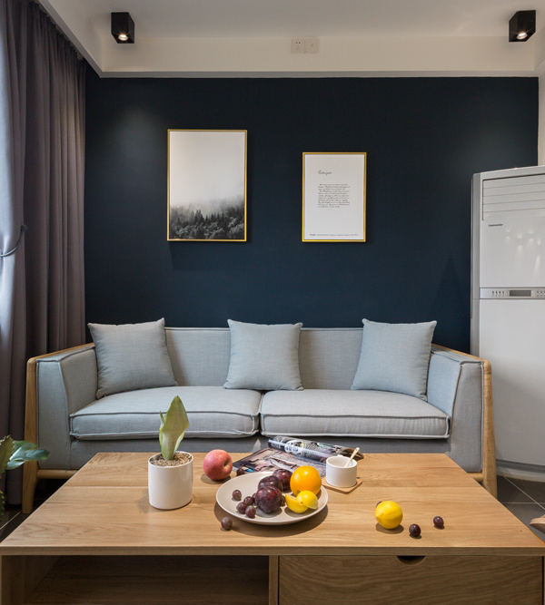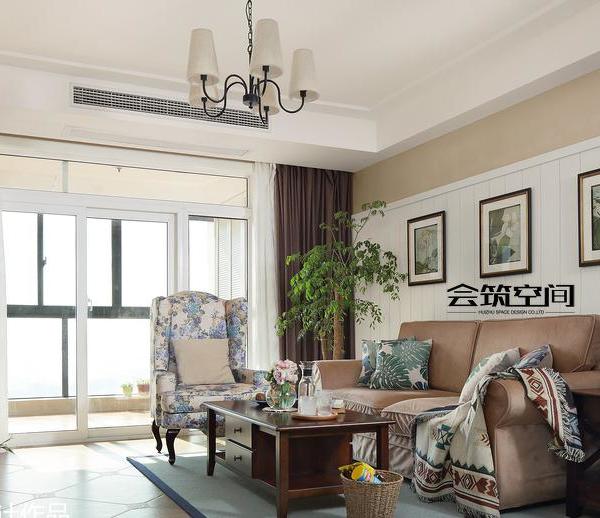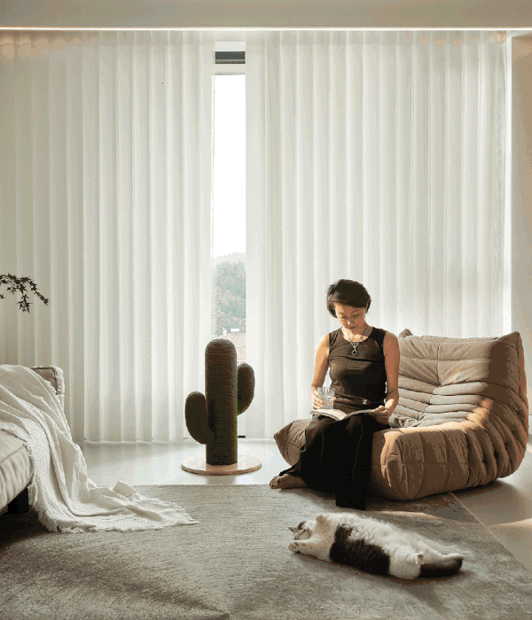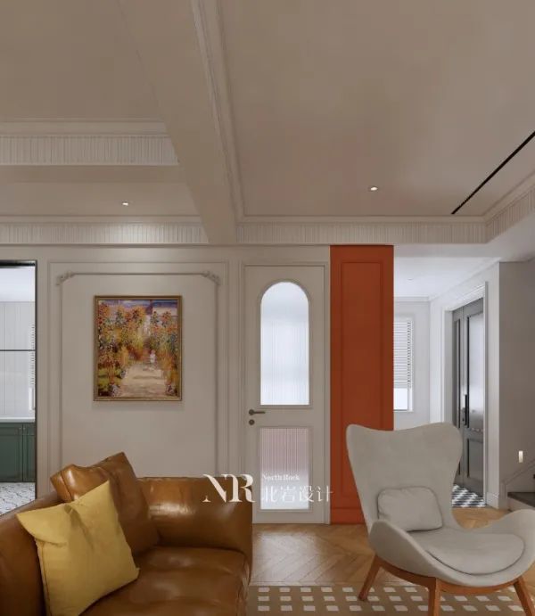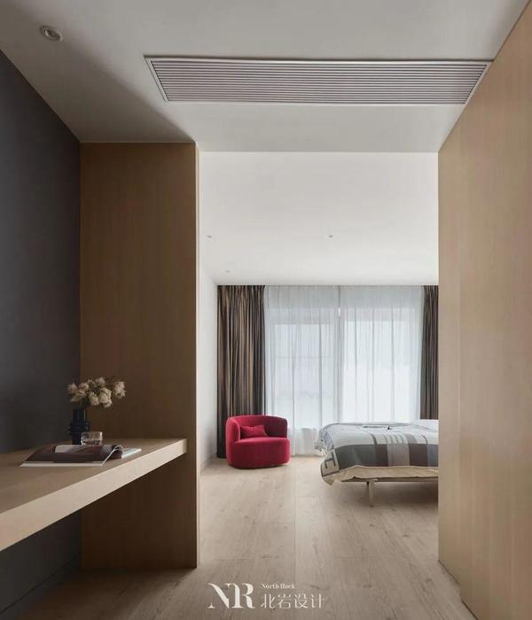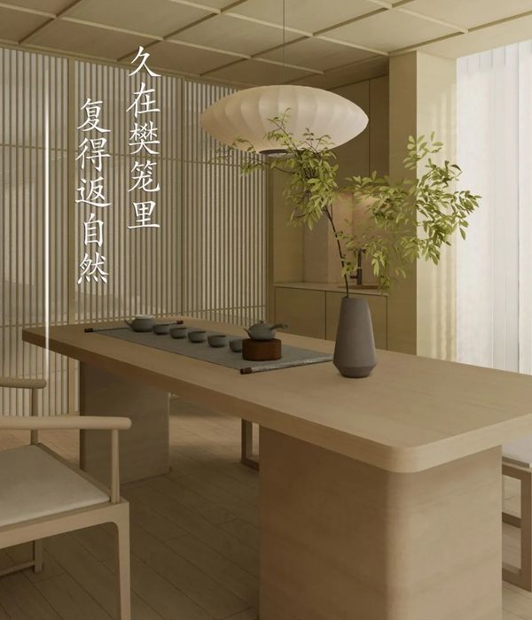Built in just 40 days, the building is nomadic and self-sufficient, valuing the concepts of innovation and sustainability
Valuing the essential is what the architect, urban planner and entrepreneur Duda Porto, from Duda Porto Arquitetura office, at his Lite house, during the 33rd edition of CASACOR São Paulo. In his second participation in the largest national architecture exhibition, Duda designed a house with 190m² of total area, executed in just 40 days. It is a self-sufficient, modular and sustainable construction, with clean and fast execution. “Casa Lite was born from the search for less excess and more essence. We believe that housing is a meeting point in the constant movement of life. A stage for our relations with nature and with those we love”, says Duda.
Developed by the professional in 2013, the Lite system is based on a planning and efficiency architecture, in which every detail is designed for the best use of material, transport, integration between man, architecture and the space around him. The idea is to seek a perfect balance between nature and inhabitant, using technologies and essential lines of architecture to create a cozy and contemporary home, with minimal environmental impact. Presented as a representation of this idea, the Lite house has a modular system that makes it nomadic, which can be dismantled, transported and reassembled anywhere.
Architecture The Lite house was developed with the premise of flexibility. Your floor plan comprises a bedroom, but can add up to four, depending on the family's desire and size, in addition to allowing the kitchen to expand. The whole house is made with a metallic structure, made of steel frame, which does not require concreting. This made the work clean, with low water consumption and little emission of pollutants.
The project comprises 120 m² of internal area and 70 m² of external area, resulting in a fully integrated address, where the layout of the furniture takes care of delimiting the functions of the house. Without barriers, the house is perfect for communion and conversations between friends and family. The floors are covered with Parket oak and the lining is made of wood, a unique covering that unites all spaces and reaffirms the idea of integration and spaciousness. Dismountable, the Lite house can be easily transported to other lands, if it is the family's wish - an idea that totally meets the theme of the show, Planeta Casa, which understands the home as a private universe of each individual, where changes and connections arise and transform the environment and the community. “Even Lite's architecture is neutral, designed so that the owner can live wherever he wants - whether in an urban, mountain or beach setting”, says Duda Porto. An example of this is its external still frame wall, covered with Miracema stone: charming detail of the project, it was developed to be covered with local products, adaptable according to the destination of the house.
Sustainability Entirely aligned with the theme of the edition, Lite brings an affective and sustainable architecture, with a clean work and with little water consumption. The house also has a system for capturing rainwater and Vital's solar panels, which are capable of supplying a good part of the energy demand. Its architecture favors cross ventilation, reducing the need for air conditioners. As it could not be otherwise, every lighting project is LED and has an automation system, ensuring comfort and economy. “Sustainability is essential. When we stop building what we don't need, we focus energy on what is truly important”, says Duda. Presented during CASACOR, Lite already has 20 units under negotiation.
{{item.text_origin}}

