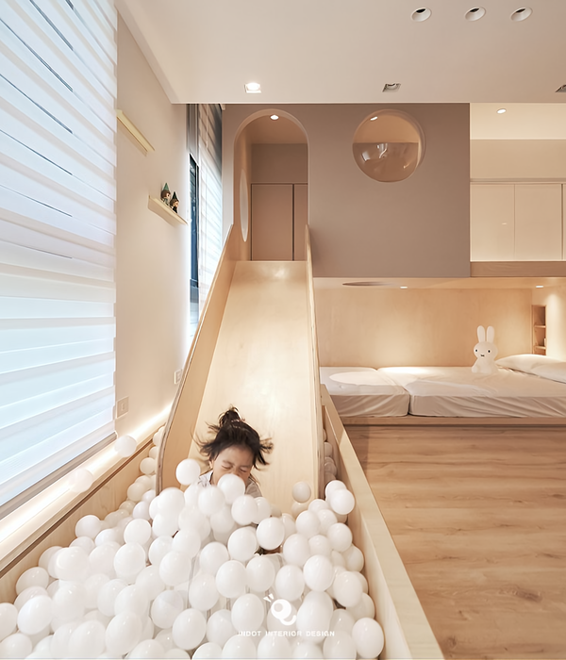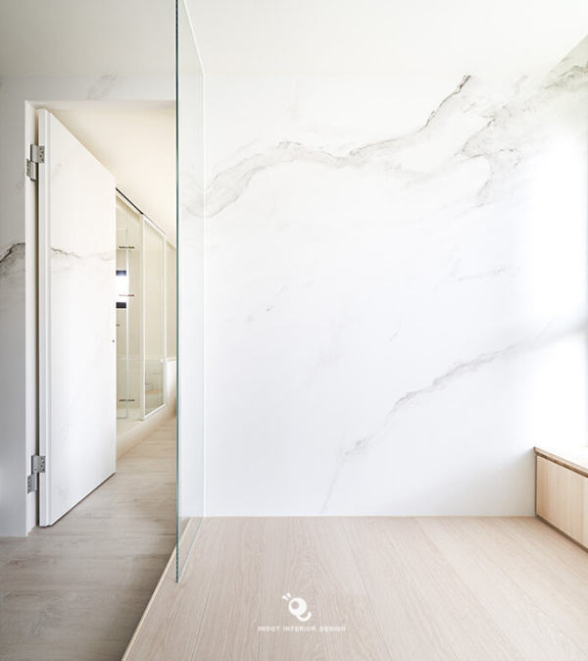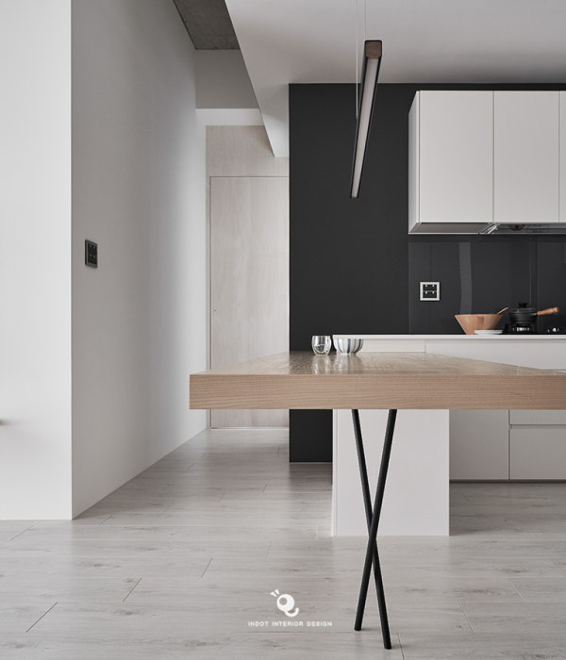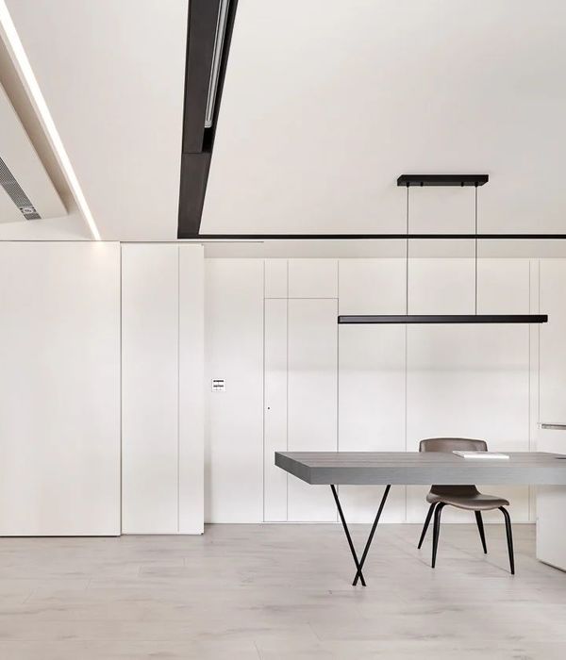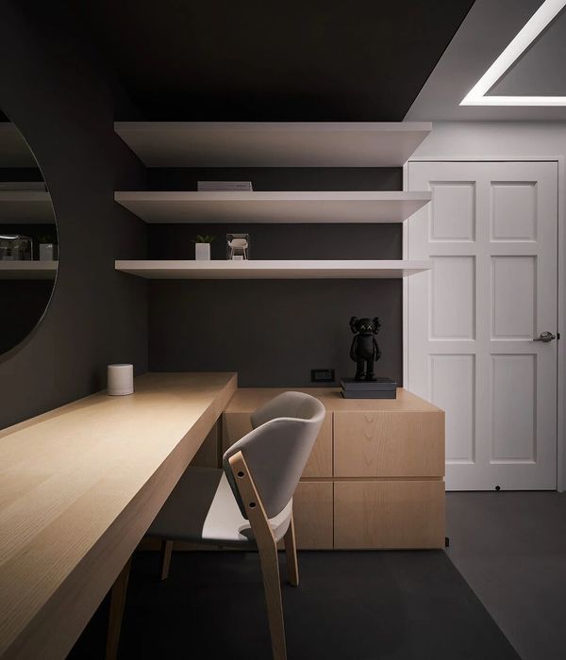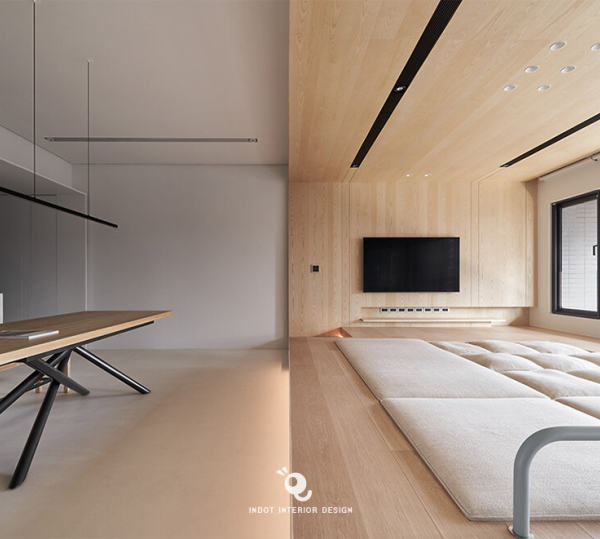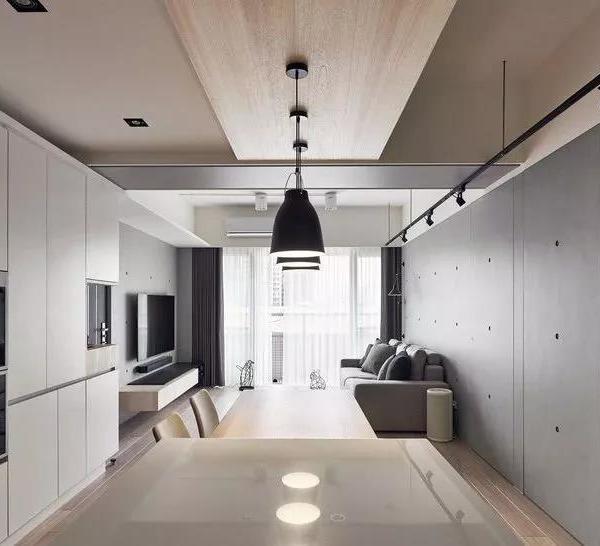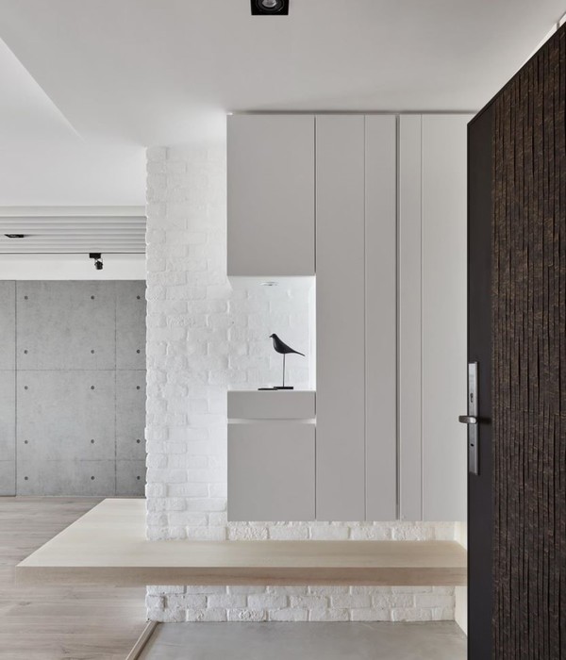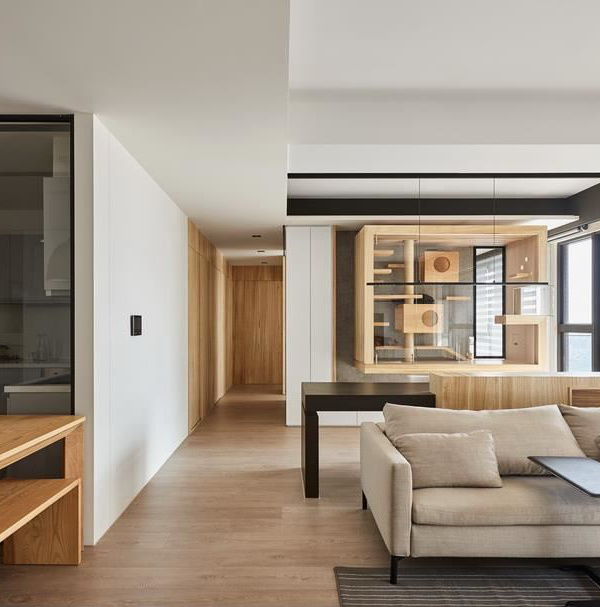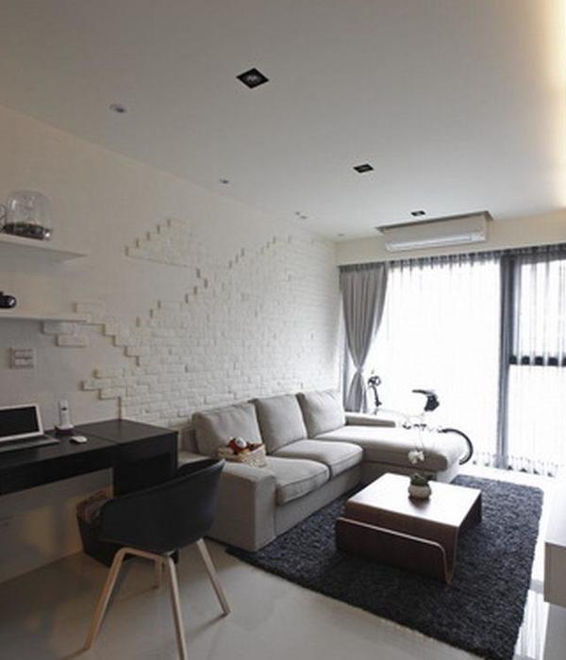L'immobile oggetto di intervento si trova a Livigno, nel cuore delle Alpi, a 1800 m s.l.m., in un eccezionale posizione panoramica. La casa si compone di tre livelli. Al piano seminterrato si trovano una prima zona pranzo-relax e una zona benessere, al piano primo cucina, pranzo e living che ruotano intorno ad un camino bifacciale mentre al piano primo la zona notte. Nel livello più basso le due zone contigue sono caratterizzate rispettivamente da un abete antico tinto nero come boiserie e da lastre in granito dorato come rivestimento per la zona relax, nella prima zona molto scura e accogliente spiccano elementi luminosi puntuali per enfatizzare alcune geometrie o elementi d’arredo, mentre nella seconda una luce radente lava le pareti in pietra. Nei due livelli superiori lo stesso legno è lasciato naturale e non è trattato mentre il pavimento è in lastre di pietra sabbiate e rettificate, posate senza fuga a ricercare una continuità. Le scelte materiche e formali seguono il principio dell’ultilizzo e della reinterpretazione dei materiali e degli ambienti tipici del luogo. Grande attenzione è stata data allo studio della luce, alla lavorazione dei materiali e ai dettagli nella loro posa in opera.
The building object of intervention is located in Livigno, in the heart of the Alps, at 1800 m asl, in an exceptional panoramic position. The house consists of three levels. In the basement there is a first dining-relaxation area and a wellness area, on the first floor there is a kitchen, dining room and living room that revolve around a double-sided fireplace while on the first floor the sleeping area. In the lower level the two adjoining areas are characterized respectively by an antique black stained fir as boiserie and by golden granite slabs as covering for the relaxation area, in the first very dark and welcoming area stand out punctual luminous elements to emphasize some geometries or furniture, while in the second a grazing light washes the stone walls. In the two upper levels the same wood is left natural and is not treated, while the floor is in sanded and rectified stone slabs, laid without joints to seek continuity. The material and formal choices follow the principle of use and reinterpretation of the materials and environments typical of the place. Great attention has been given to the study of light, the processing of materials and the details in their installation.
{{item.text_origin}}


