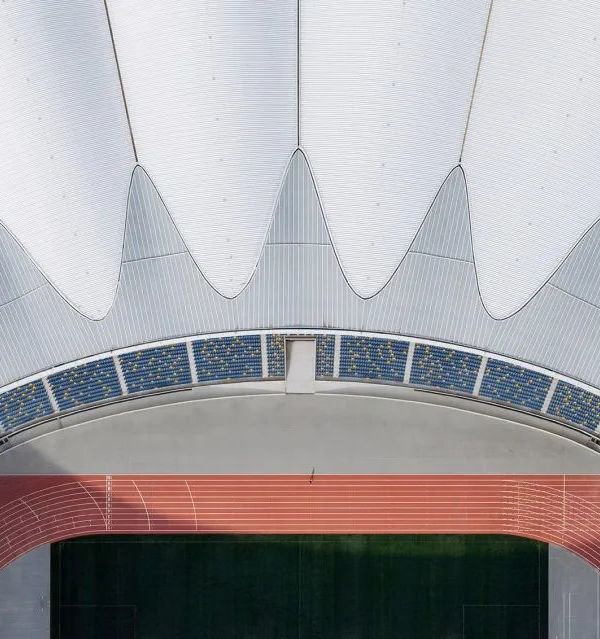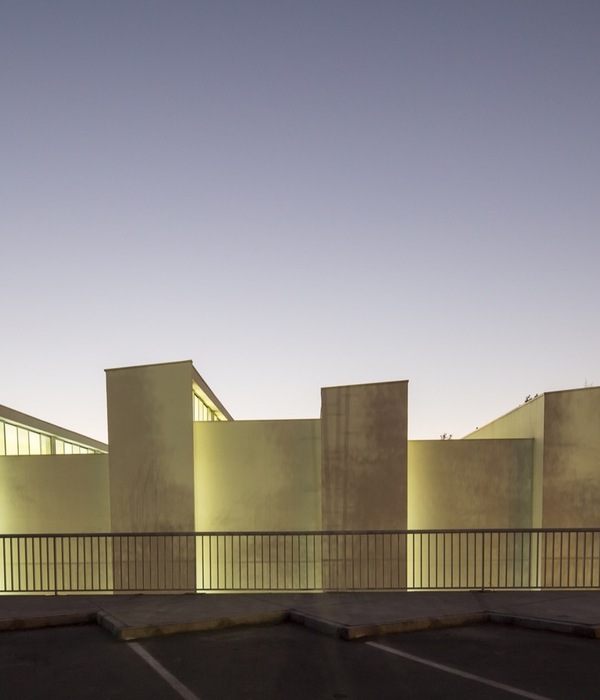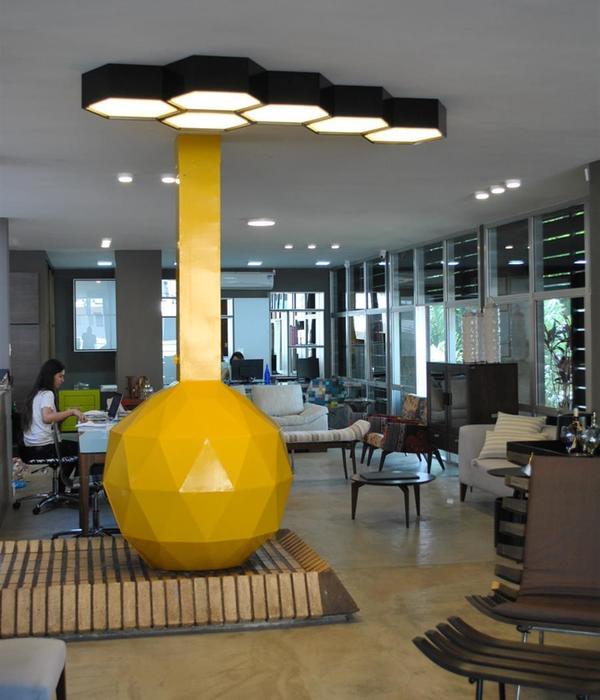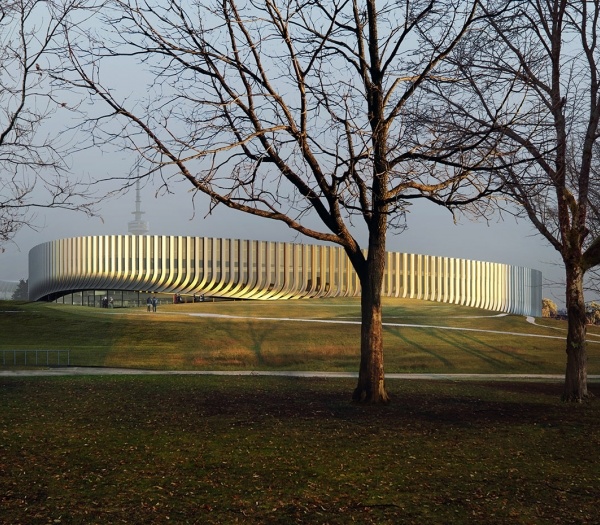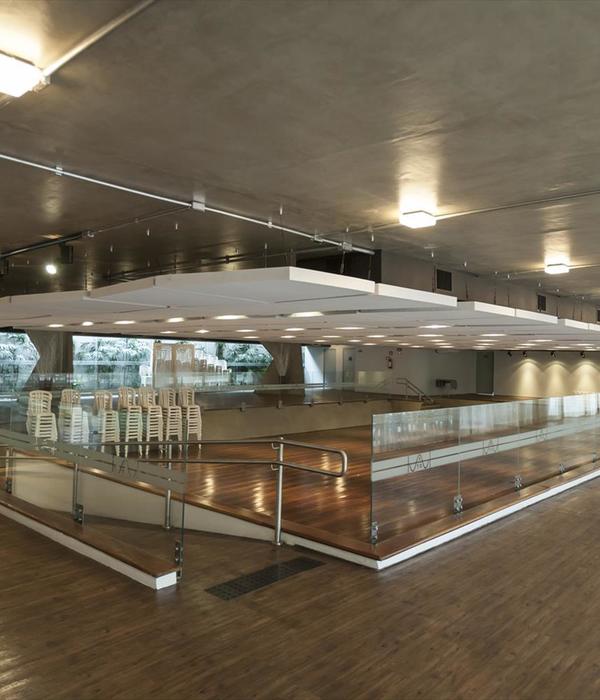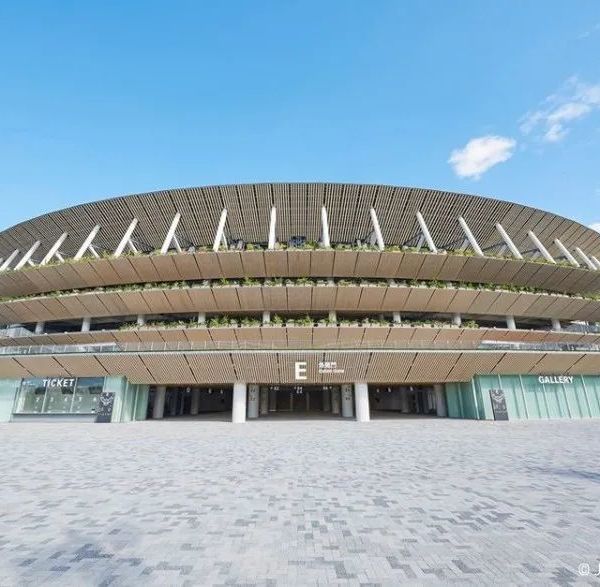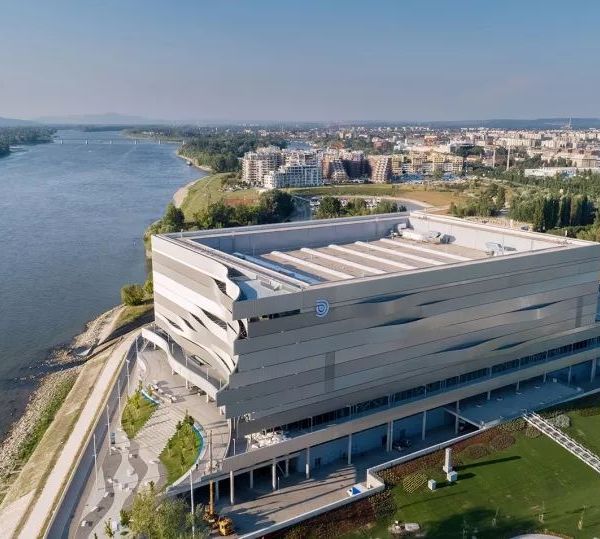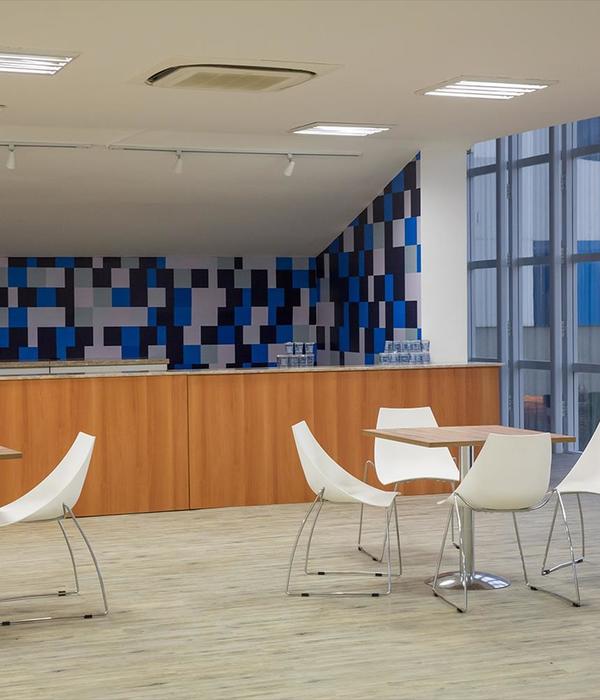施华洛世奇工厂是一个致力于协作与创新的空间,同时也是一个能够激发设计灵感的办公场所。它将施华洛世奇的整条生产线集中在同一个屋檐下,提高了小规模产品的生产速度,同时加强了客户与施华洛世奇设计与生产团队之间的互动与连接。
Swarovski Manufaktur is a space dedicated to co-creation and innovation, a work environment set to spark crystal creativity in professionals. It replicates Swarovski’s entire production process under one roof on a small scale with the aim of enabling faster production in smaller quantities and closer interaction between the client and Swarovski’s design and production teams.
▼工厂外观,Manufaktur exterior view
新工厂首次提出了“快速原型设计”的概念,使客户能够亲自参与到设计当中,并亲眼见证产品的生产过程。新的制造流程使生产时间几乎缩短了一半。
“Rapid prototyping”, offered for the first time in Manufaktur, enables clients to co-create their own unique designs and see them brought to life directly on the site. The new process cuts the production time by almost half.
▼室内概览,interior overview
工厂内的先进机器设备一部分是由施华洛世奇自己的专业技术团队开发和制造,其余的也都是基于品牌的高标准而量身打造。一切都是为了打造全世界品质最卓越的水晶产品。工厂不仅采用尖端技术,更拥有众多施华洛世奇的专业工匠,其非凡的手工技艺能够对机械工艺形成有效的补充。
The state-of-the-art machines in Manufaktur are either developed and built in-house by Swarovski’s own technology experts or tailored to Swarovski’s high standards of production to create the world’s most brilliant crystals. While featuring cutting-edge technology, Manufaktur also houses Swarovski’s expert craftsmen whose unparalleled manual work complements the work of the machinery.
▼生产车间,production area
施华洛世奇工厂为兼容性的生产环境树立了新的标准,将客户、设计师、艺术家、研究人员、工匠、机械操作员和技术人员汇聚在同一个空间。
Manufaktur sets a new standard for inclusive production facilities, bringing clients, designers, artists, researchers, craftsmen, machine operators and technicians into one space.
▼宽敞、明亮的开放式布局空间,capacious open plan spaces flooded with natural light
▼工厂将施华洛世奇的整条生产线集中在同一个屋檐下,Manufaktur replicates Swarovski’s entire production process under one roof on a small scale
▼办公空间,working place
▼围合式交流空间,meeting point
工厂的设计获得了LEED的金级认证,体现了施华洛世奇在可持续生产方面的一贯承诺。
Manufaktur is designed to meet all the requirements of Leadership in Energy and Environmental Design (LEED) gold certification, in line with Swarovski’s commitment to be a sustainable production partner and employer.
▼交通空间,circulation area
工厂的屋顶本身就是一个巨大的光源,能够为整个空间提供照明。135个“光盒”朝向天空,将直射的阳光过滤到室内,形成稳定而柔和的自然光线。所有的管线设备均被融合到屋顶结构当中,保证了室内的整洁感,使天花板精确的线条和比例不受干扰。
Manufaktur’s roof acts as a large source of daylight for the entire space. 135 cassettes face the sky and filter direct sunlight while providing stable, glare-free natural light. All building services are fully incorporated into the roof structure, ensuring a clutter-free appearance that does not distract from the clean lines and carefully worked-out proportions of the ceiling.
▼屋顶本身就是一个巨大的光源,the roof acts as a large source of daylight for the entire space
▼屋顶的“光盒”带来稳定而柔和的自然光线,135 cassettes face the sky and filter direct sunlight while providing stable, glare-free natural light
▼所有的管线设备均被融合到屋顶结构当中,all building services are fully incorporated into the roof structure
社交互动空间选用了令人感到舒适的实木材料,柔和的线条和微妙的三维形态为室内空间增添了一种自然的气息。
The social interaction spaces are characterized by the comforting atmosphere of solid wood. Soft lines and a subtle three-dimensional topography give the interior the feel of a natural landscape.
▼实木材料为社交空间带来舒适的感觉,solid wood brings a comforting atmosphere
▼明亮通透的走廊空间,a bright, transparent corridor space
▼产品展示空间,display area
宽敞、无阻隔的生产区域为未来所有可能的使用需求提供了高度灵活的空间。所有与机械相关的功能空间均设置在双层高的空间,使其能够在不影响周围活动的情况下重新进行布局或发挥新的功能。
The vast, uninterrupted production floor area provides a high degree of flexibility for all future uses. All machinery-related services are handled in a generous double-floor space that allows for easy relocation and change of programming without interfering with surrounding activities.
▼俯瞰无阻隔的生产区域,view to the vast, uninterrupted production floor area
所有朝向天空的玻璃均覆盖有能够控制太阳辐射的涂层和薄膜。隔热玻璃墙中置入了免维护的栅格,能够在反射阳光的同时带来高水平的间接照明。玻璃立面系统的太阳得热系数仅为26%,而显色指数(CRI)则可以达到94。
All sky-facing glazing is equipped with a solar control coating and sun protection films. The maintenance-free grid is built into the thermal glazing and reflects all sunlight while allowing a high degree of indirect illumination. The glazing system has a low g-value of 26 % and a high color rendering index (CRI) of 94.
▼建筑南立面,view to the south facade of the building
▼场地平面图,site plan
▼首层平面图,ground floor plan
▼二层平面图,first floor plan
▼屋顶平面图,roof plan
▼地下一层平面图,basement floor plan
▼立面图,elevations
▼纵剖面图,longitudinal section
▼横剖面图,cross sections
Plot size: 5.505 m² Footprint: 3.587 m² Length: 102 m Floor space total: 7.546 m² Floor space below ground: 3.217 m² Floor space above ground: 4.329 m² Glass façade north: 1.114 m² Glass façade south: 216 m² Glass roof: 1.335 m² Room height: 8,45 – 13,75m Main Production Space: 2.140 m² Show rooms: 431 m² Suspended platform: 1.093 m² Span of roof structure: 28 – 41m Light Production Space: Dimmable Light Showroom: Tuneable Light panels: 252 m², 29 panels á 8,7 m² Steel Structure: structural grid (6 x 3m), primary beams 2m high, secondary beams 0,8m high 36 columns, 0,25 x 0,35 m, only along the façade, the production space is column-free 82,5° diamond shaped grid Number of roof cassettes: 171, therefrom 135 glazed Technical data glass / light: The laminated glass for the openings in the roof is equipped with a solar control coating on the outside and a diffuse sun protection film on the inside. Transmission factor: 22% g-value: 26%. color rendering index (CRI): 94 The areas in the Manufaktur with direct day light have an sDA (“spatial Daylight Autonomy”) of 100 per cent. Acoustic: roof structure cladded with microperforated metal panels ceiling of platform cladded with microperforated metal panels south wall with acoustic cladding HVAC concept: displacement flow system which creates a thermal stratification Design Team: Architecture: Snøhetta – Innsbruck Interior Architecture: Snøhetta – Innsbruck Carla Rumler, Cultural Director Swarovski Lighting: Martin Klingler – Moosbach Sally Story – London HVAC: ATP Architekten Ingenieure, Innsbruck Electrical Engineer: ATP Architekten Ingenieure, Innsbruck Structural Engineer: Baumann + Obholzer, Innsbruck Building Physics Engineer: Spektrum, Dornbirn Contractors: Concrete: Fröschl, Hall in Tirol, Austria Steel: Unger Stahlbau, Oberwart, Austria Façade / Roof: Starmann, Klagenfurt, Austria Façade: Metallbau Platter, Zams, Austria Carpenter: Riedl, Pfaffing/Lehen, Germany Barth Innenausbau, Brixen, Italy Timber Flooring: Polzinger, Innsbruck, Austria Interior Glazing: Erlacher, Barbian, Italy Ceilings and Metal Cladding: Gnigler, Innsbruck. Austria Light Panels: Peru Lichtwerbung, Laufen, Germany Metal Works: Nocker Metallbau, Navis, Austria Electrics: Fiegl & Spielberger, Innsbruck, Austria HVAC: Ortner, Innsbruck, Austria Sprinkler System: Accuro, Mondsee, Austria Crane: Austrian Crane Systems, Steyregg, Austria
{{item.text_origin}}

