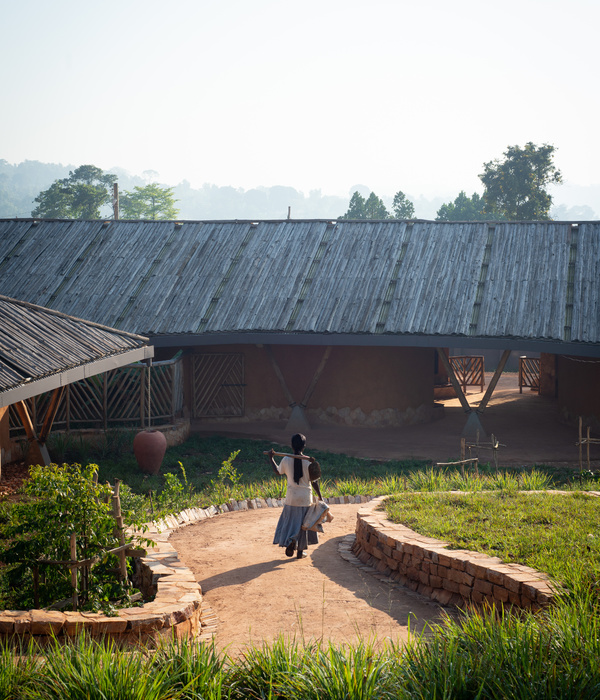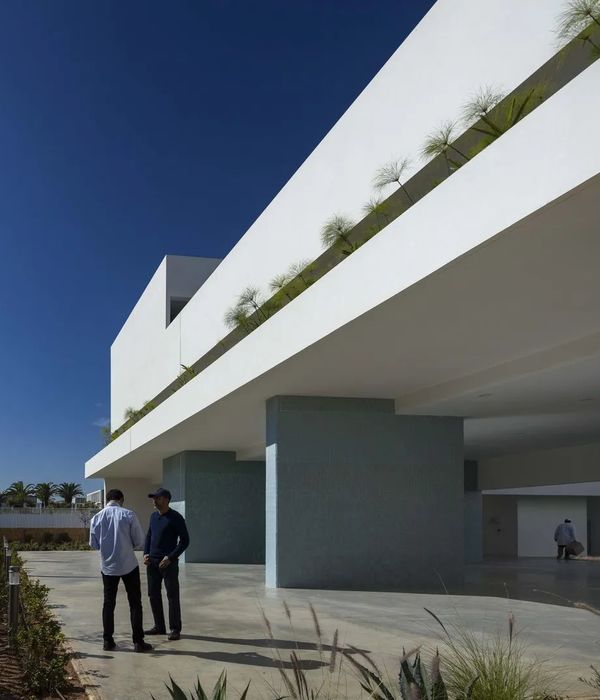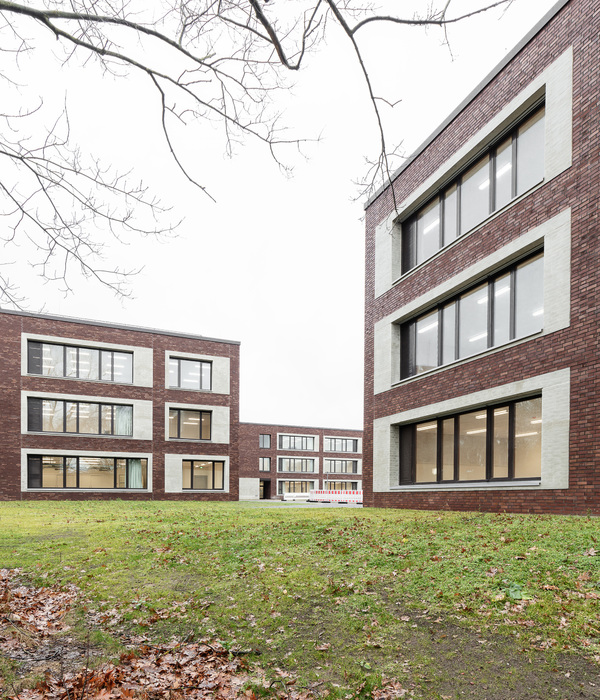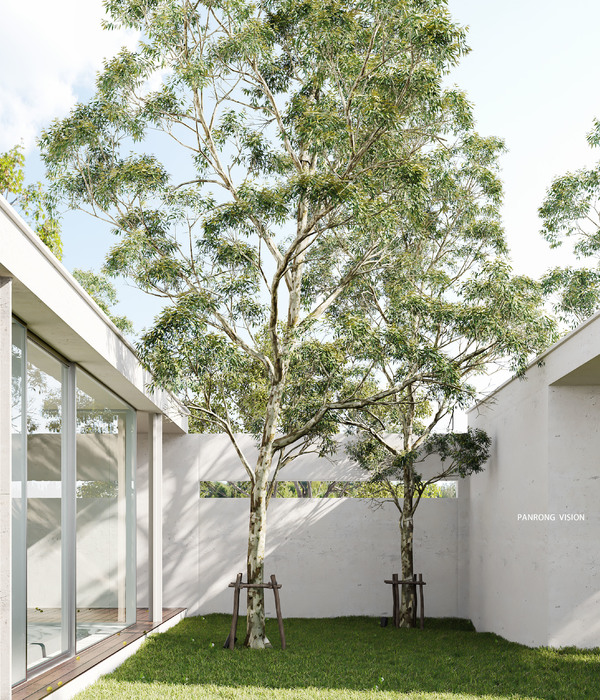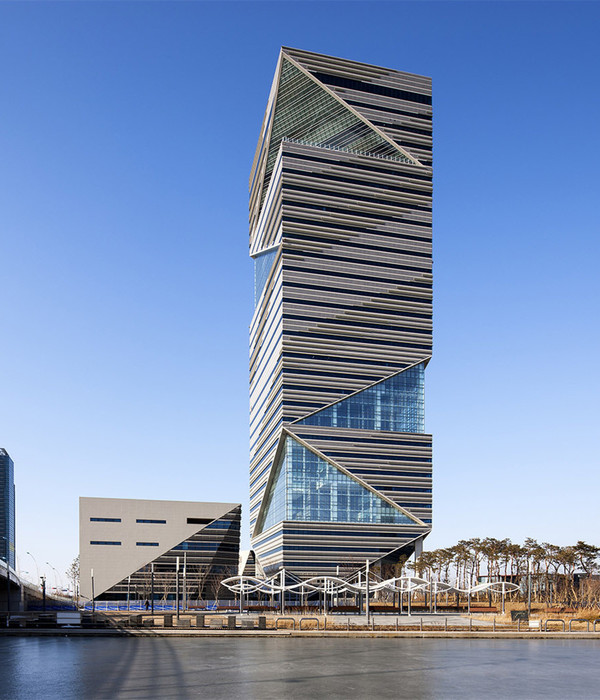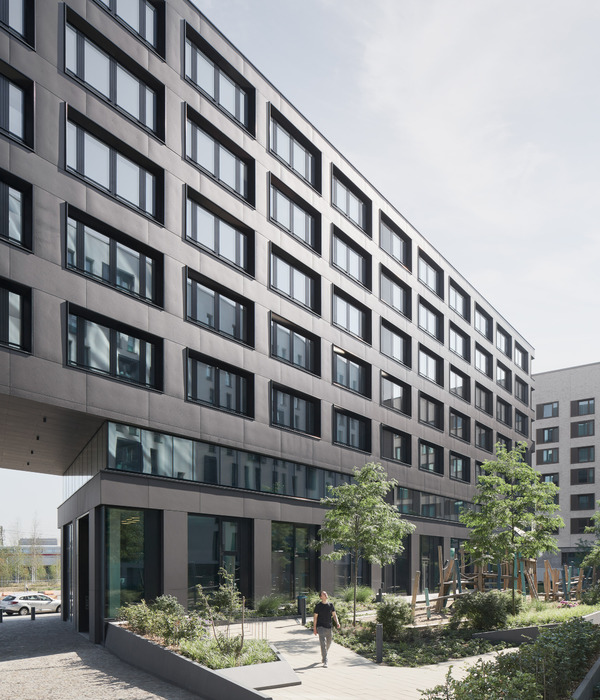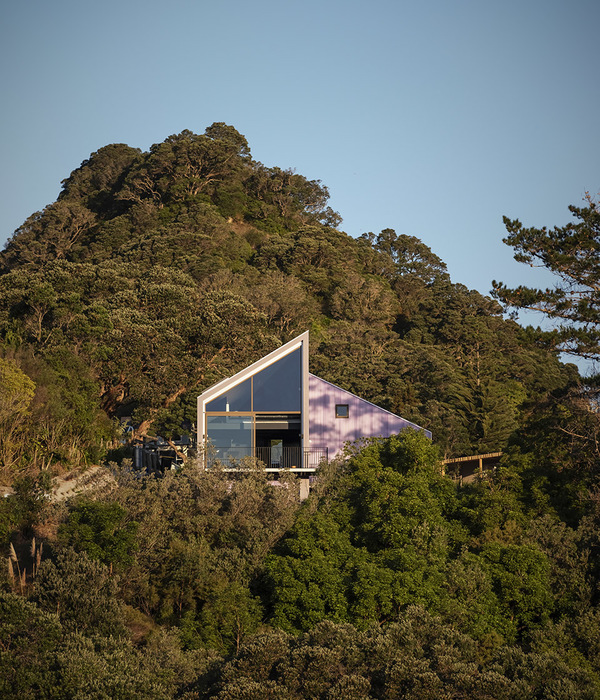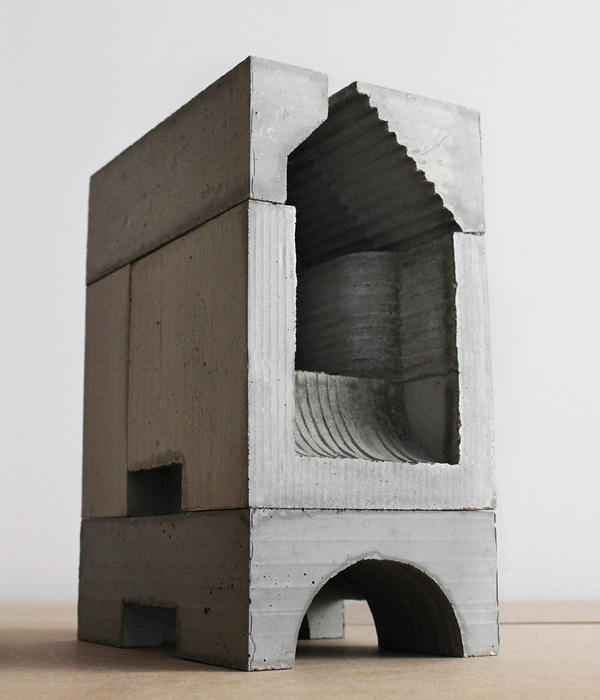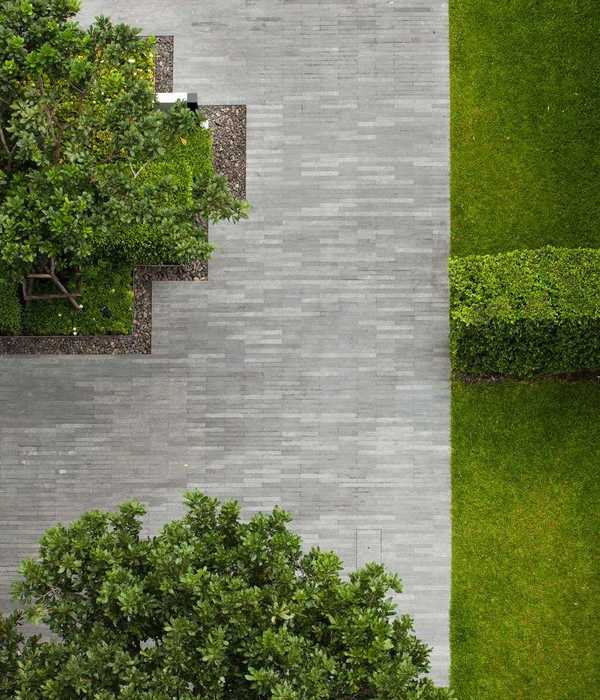位置:安哥拉
设计公司:Costa Lopes
摄影师:FabriceFouillet , Manuel Correia , JoãoFreire
这是由Costa Lopes设计的第一国会大厦。该项目是由四个基本元素构成的:银行机构(联合办公室与普通办公室、社会文化区)、Largo Lumeji黄金地段(城市重要公共节点)、周边环境(变化快速且毫无征兆,垂直化和封闭式街区)、保护甚至增加一个城市公共空间的愿景。这座棱柱型的建筑宽30米,高11米,共27层楼,并设有地下5层停车场。该建筑从地面抬升起,其余部分由支柱支撑,架空的3层楼层是透明而又紧密相连的,组成社会文化空间(银行分行、礼堂、美术馆以及咖啡厅),扩大并形成了Largo Lumeji公共空间。大楼18层标准层配备为开放空间办公室,由4层标准层分隔开来,顶部2层为管理使用。
译者:筑龙网艾比
From the architect. The project equates itself around four fundamental conditions: the program for a banking institution - corporate and generic offices but with a socio-cultural area - with an inevitable intensive occupation of the available plot; the prime location in Largo Lumeji, with its strong public profile, one of the joints in the city's urban expansion from the downtown; the near context, rapidly changing and unpredictable, with general verticalization and space closure; and the will to safeguard or even increase, a priori, the public space of the city.
In response, the project summarizes four key steps.Within the plot size, one organizes a prismatic volume of 27 floors with a width of around 30 meters and a height of 110 meters above the ground, with five underground floors for parking. However, the office tower is lifted off the ground, resting on stilts, which three floors void, transparent and more articulated, organizes the socio-cultural areas (bank branch, auditorium and art gallery, supported by a cafeteria), expanding and qualifying the public space of Largo Lumeji. The tower rationalizes 18 floors of equipped open-space offices interrupted by 4 technical floors and topped by two floors for administration. Finally, the expression of the tower results from the programmatic contingency, striated floor to floor, with recessed glazed fronts and opaque cornices, protruding and undulating. Very elegant.
Day or night, even with the surrounding verticalization, the 1st Congress Tower gets strong aesthetic and urban autonomy, without disregarding the ethics of the public space. At distance, by its strong visual identity. By near, with its inherent constructive quality and, above all, the openness of inner and outer spaces of the ground floors, delivering space for the public use of citizens.
安哥拉罗安达第一国会大厦实景图
安哥拉罗安达第一国会大厦平面图
安哥拉罗安达第一国会大厦立面图
{{item.text_origin}}

