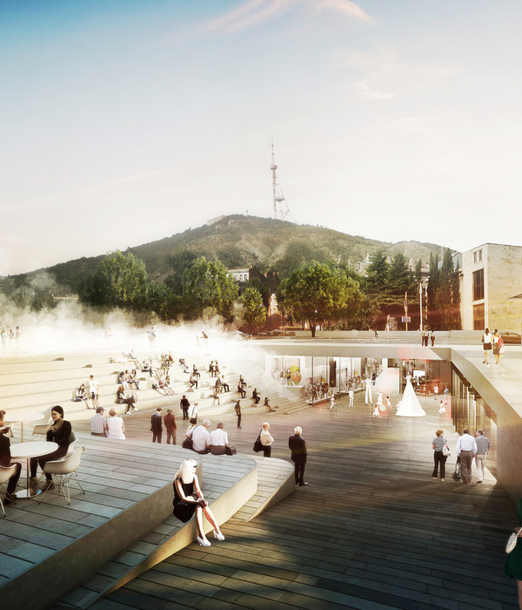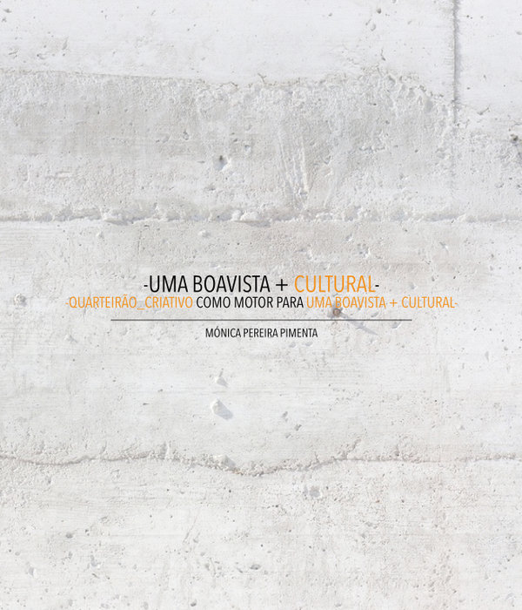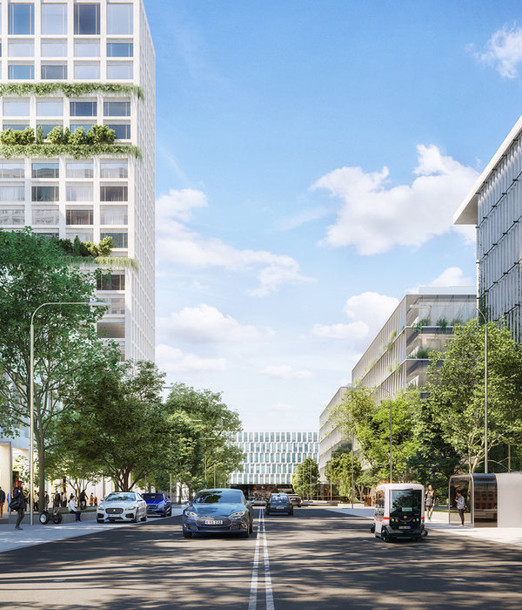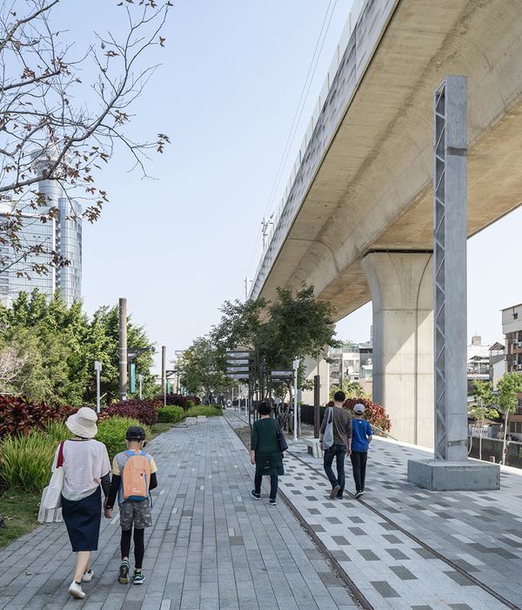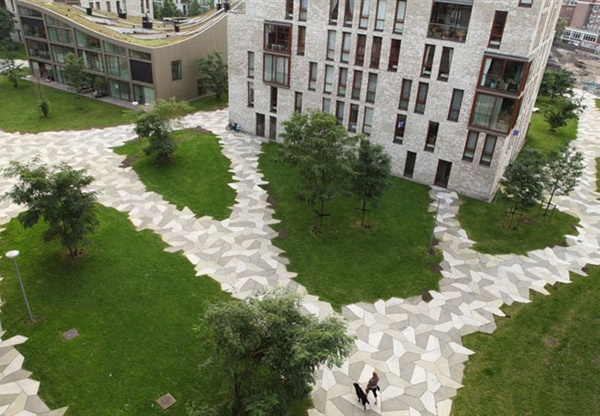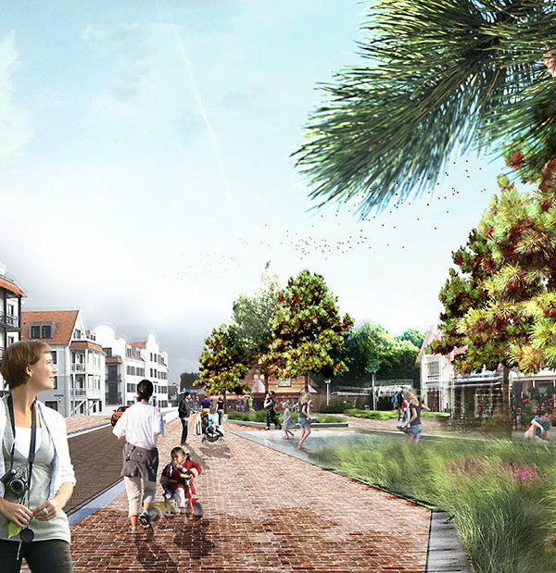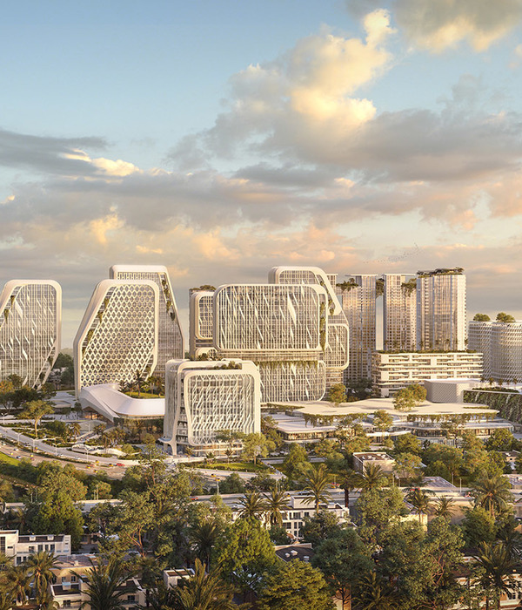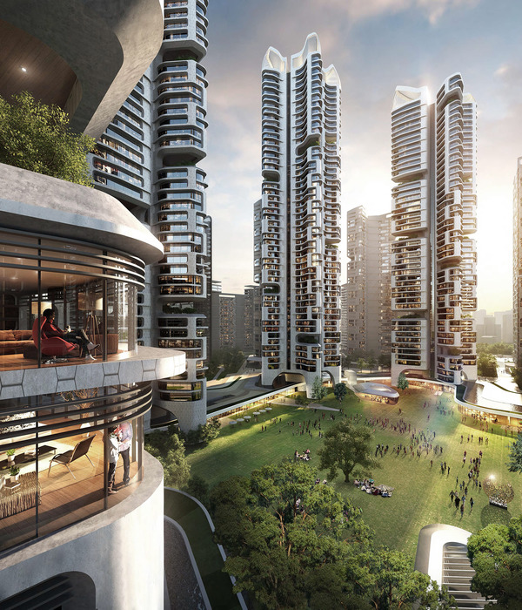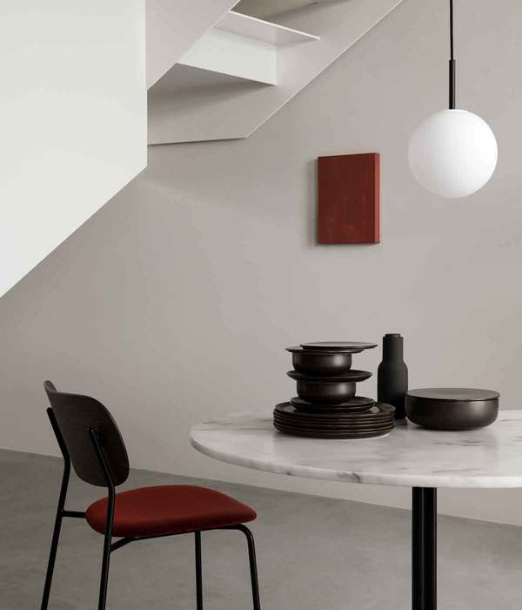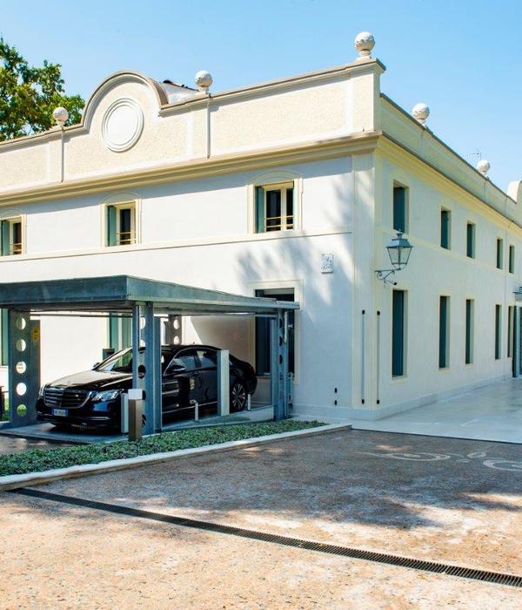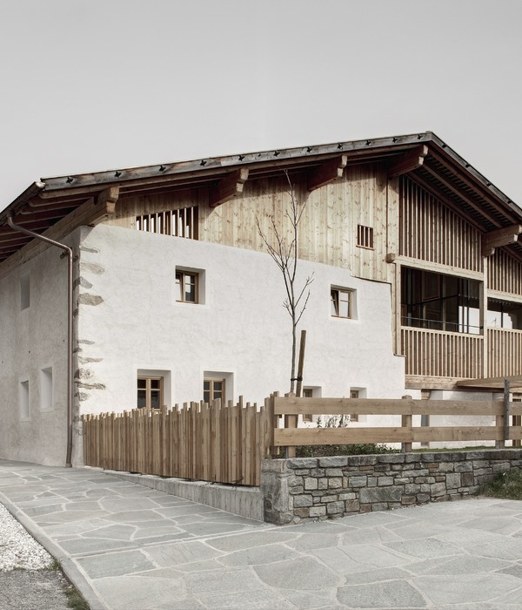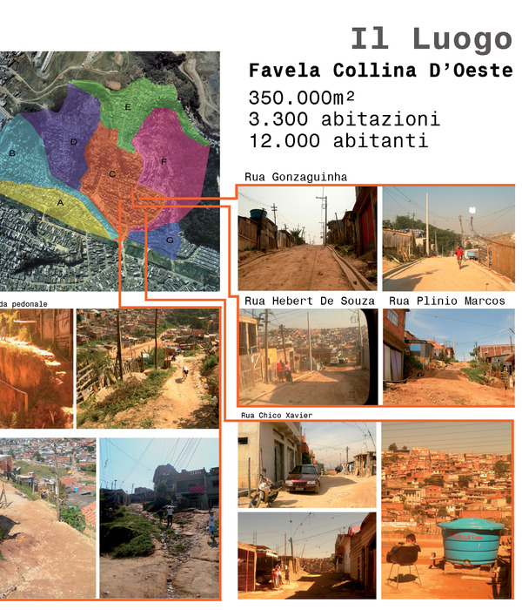这个属性最初是一个更大的相邻宅基地的一部分,由一个共享的池塘分隔,也是由斯蒂芬·斯廷森协会设计。作为一个成长中的家庭,业主想要一个景观,可以处理一个大的草坪运动使用,游泳池区,厨房花园和露台娱乐。该网站被认为是一系列景观,它们定义了建筑与它们之间的空间之间的连接。长长的椴树林定义了从主要房子到体育馆的步行,而前面的房子由一个意想不到的竹子和水的门槛花园组成。地点的高地下水是非常具有挑战性的,但允许径流收集在一个线性雨水花园在游泳池边缘的边缘,种植一个原生调色板的湿地植物。该网站被一个现有的常绿树冠和下层林下包裹,并用铁杉,松树,冬青和云杉修复。通过林地的周边小径环绕着酒店,在草地结束。保留的单一遗产苹果树形成在被恢复的草甸里种植成熟果树的果园的基础。
This property was originally part of a larger adjacent homestead, separated by a shared pond, also designed by Stephen Stimson Associates. As a growing family, the Owners wanted a landscape that could handle a large play lawn for athletic use, a pool area, kitchen garden, and terraces for entertaining. The site is conceived as a series of landscapes that define connections between architecture and the spaces between them. A long allee of lindens defines the walk from the main house to the gymnasium, while the front of house is comprised of an unexpected threshold garden of bamboo and water. The high groundwater at the site was very challenging, but allowed runoff to be collected in a linear rainwater garden at the edge of the pool area, planted with a native palette of wetland plants. The site was wrapped by an existing canopy of evergreens and declining understory, and was restored with hemlock, pine, holly and spruce. A perimeter trail through woodland encircles the property, ending at the meadow. The single heritage apple tree that remained forms the basis for planting an orchard of mature fruit trees within the restored meadow.
{{item.text_origin}}

