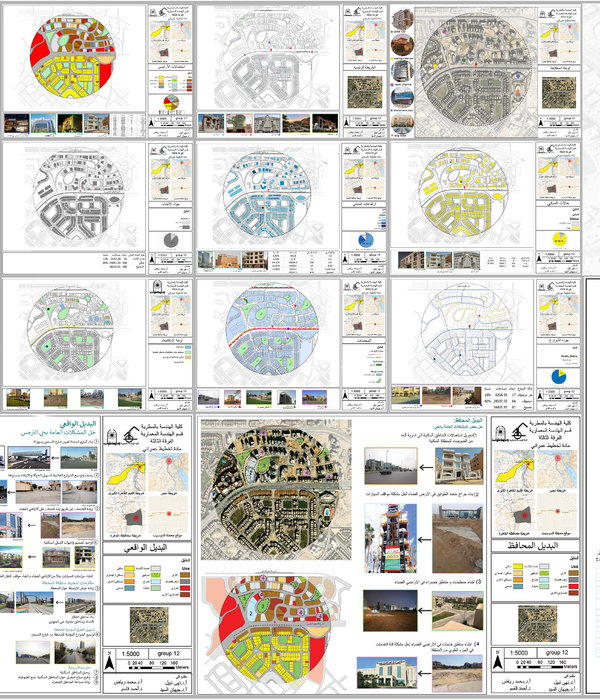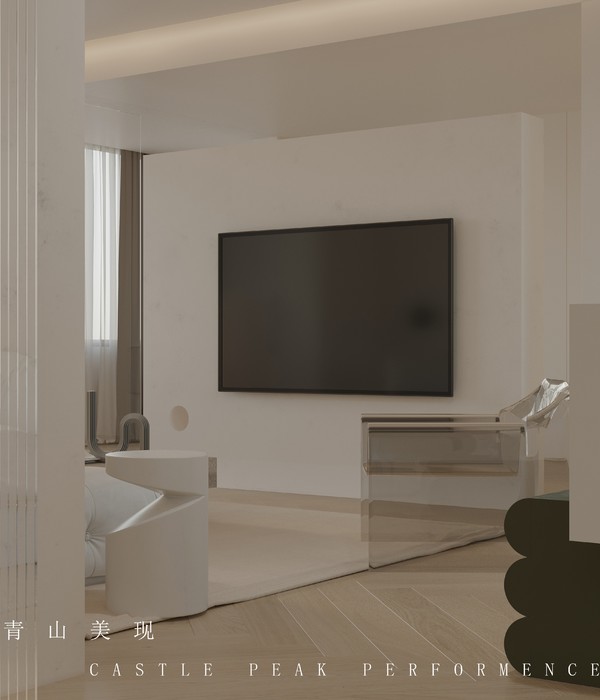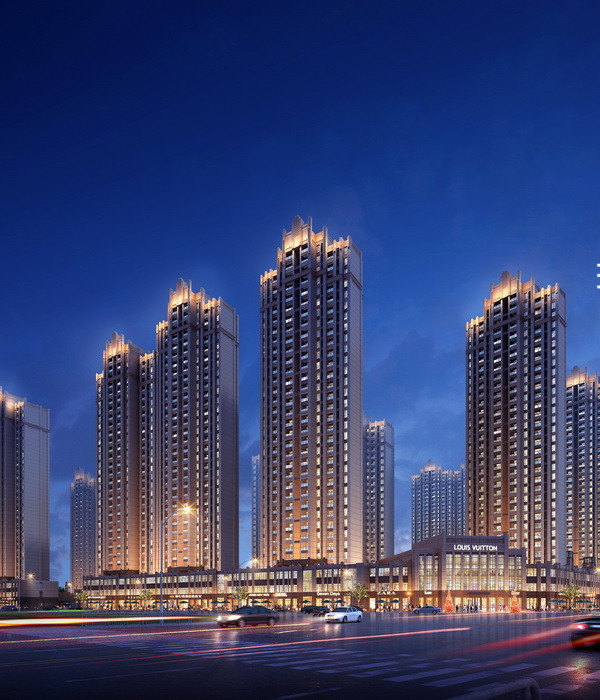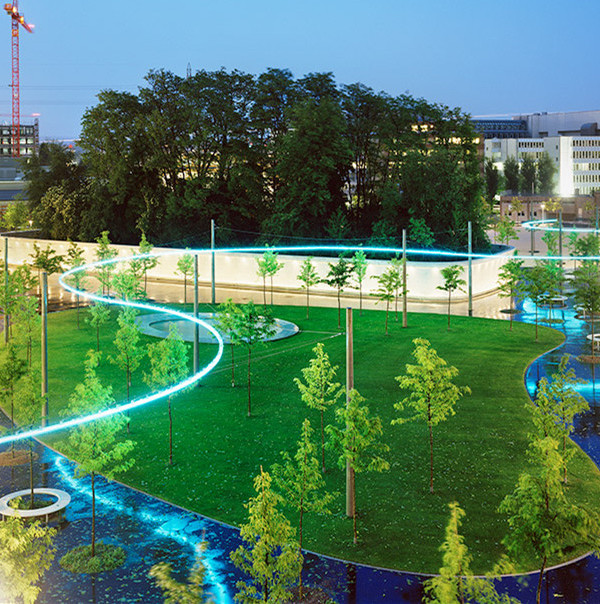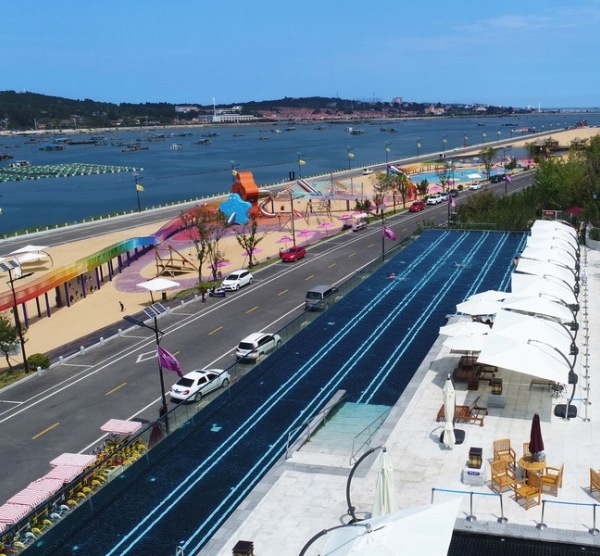非常感谢
LANDLAB
Appreciation towards
LANDLAB
for providing the following description:
阿姆斯特丹城市以西临靠火车站的一块贫瘠土地被政府开发为一个新居民区。这个拥有16栋居民楼的小区并没有传统的街道,人行道,停车位,前后花园。设计师挑战常规,将所有的停车位放在地下,在地面建立起一个由草坪,路面,零星树木组成的开放公园。
Just west of Amsterdam’s city centre at the barren land of a former railway station marshalling yard the municipality of Amsterdam planned to built a new urban quarter. A quarter, that in contrast to so many Dutch residential neighborhoods, with their traditional lay-out of streets, pavements, parking spaces, front- and back gardens, should be landscaped differently. LANDLAB took this challenge and proposed to leave this traditional layout and to conceive the area around the sixteen newly built apartment blocks as one, continuous courtyard. A luxurious courtyard that was not to be split up in any way. Implying that all parking areas had to be built underground and, more controversial, that all private gardens had to be omitted.
Departing from this idea we designed an open parkland consisting of just three main ingredients: grass, pavement, and scattered trees. From these ingredients the pavement got our particular attention as it was our ideal to both allow residents and passers-by to wander freely through space and to make Funen’s outdoor space distinct from its surroundings. To achieve so we designed an intensive network of paths made of two specially designed pentagonal concrete paving stones in three shades of grey. These were laid down in a random fashion which resulted in a directionless, rugged pattern that looks like an unidirectional stretched fishnet from above. The widened meshes in the west result in a oblong shaped zone of open park space, which forms the transition zone between the open Funenpark and the enclosed Czar Peter neighborhood in the west.
设计师希望人们能够在小区中自由自在的漫游,五边形深浅不一的铺装以随机的方式拼成渔网般的联通道路。小区的西侧是最为宽厚的绿化带。充满春意的水仙花和刺槐等美丽的植物种植在绿地中,点缀着小区。这是一个市中心与海港区之间的独特居民区。
The meshes of the net consist out of grass planted with scattered groups of Robinia pseudoacacia and odd daffodils. The transparent crowns of the Robinias go well with the architecture and their bright green color contrasts nicely with the architectures brick and glass facades. The daffodils add a splash of spring color to the otherwise green landscape. Several initiatives such as the introduction of plant pots along some of the facades further enliven the informal park setting.
The simplicity of combining three ingredients resulted in an outdoor space is experienced as continuous and as such binds together landscape and architecture. The quarter now forms a distinct stepping stone in the connection between Amsterdam’s city centre and the new neighborhoods in the eastern harbor area, but above all, offers an unique dwelling to its residents.
Funen won two prices:
De Gouden Piramide 2011 (a price for good commissioning). In which the jury praised the design as ‘a monument for the future’, and The Dutch Design Price 2007 awarded to the two special pavement stones.
Design team: LANDLAB studio voor landschapsarchitectuur (Arnhem) in collaboration
with O.S.L.O (Berlicum)
Location: Amsterdam
Assignment: park design for a high density (150 dwelling per hectare) housing area
Urban Design: Frits van Dongen
Design: 1999-2010
Construction: 2011
Area: 4ha
Budget: €2.300.000
Commissioned by: City of Amsterdam, Heijmans property developers
Image credits: Anne ten Ham and Jeroen Musch
MORE:
LANDLAB
,更多请至:
{{item.text_origin}}

