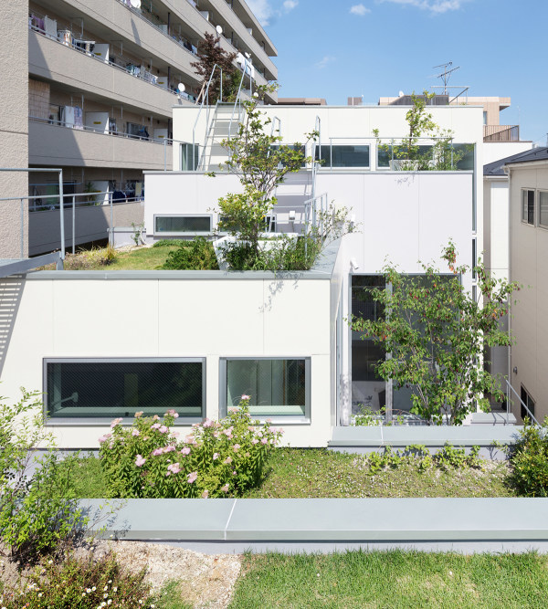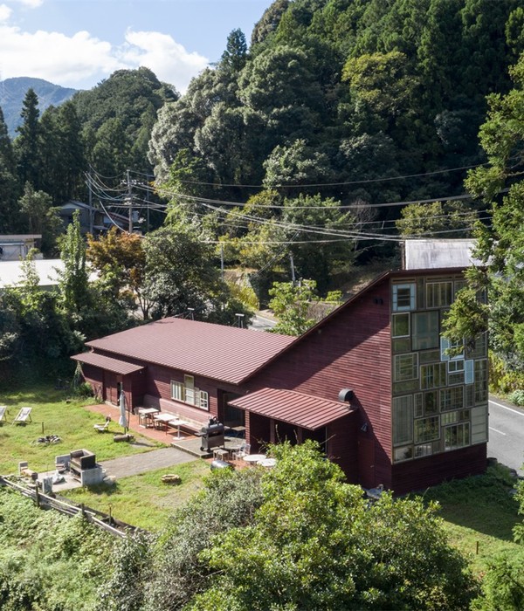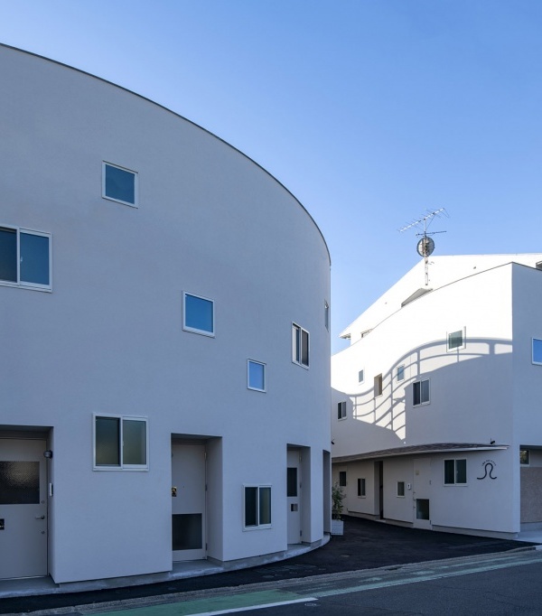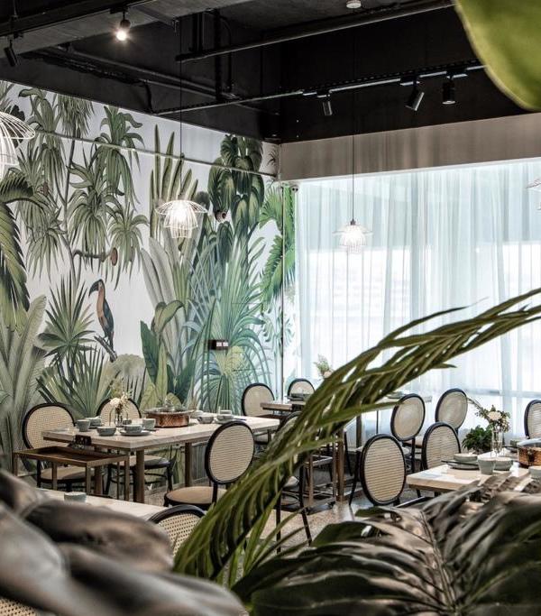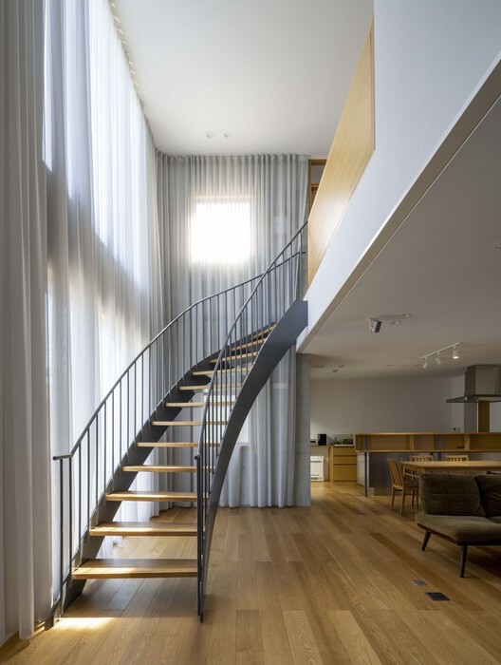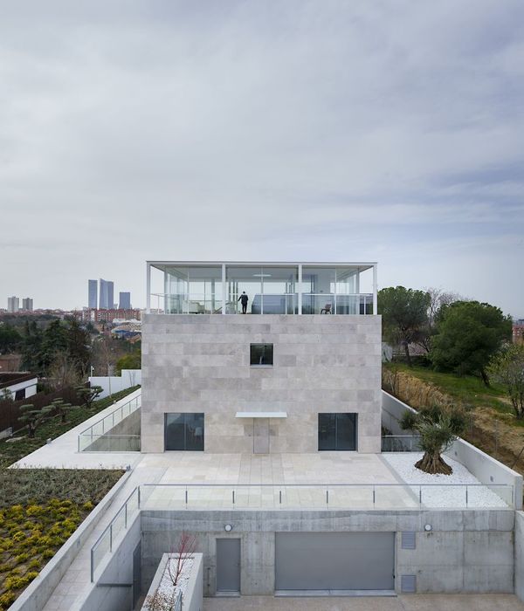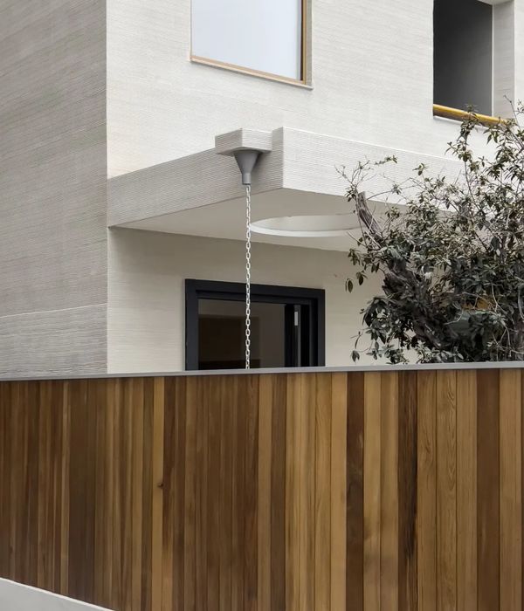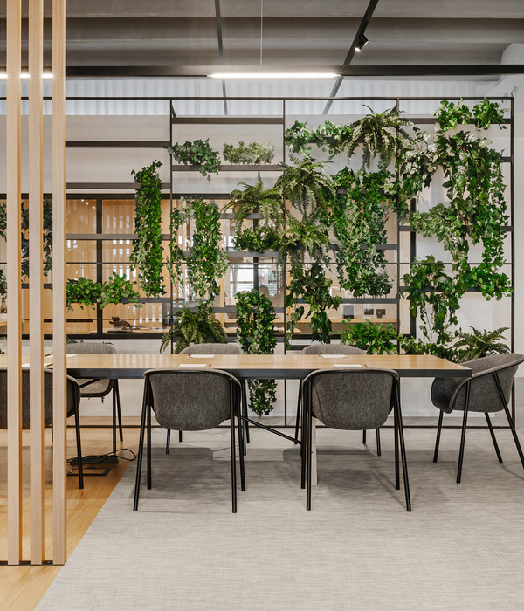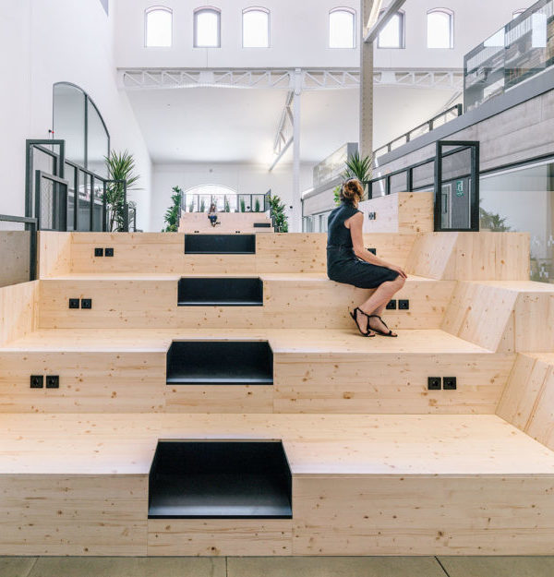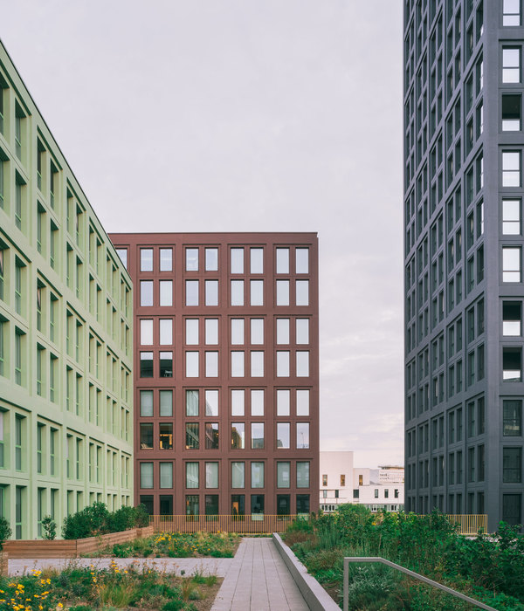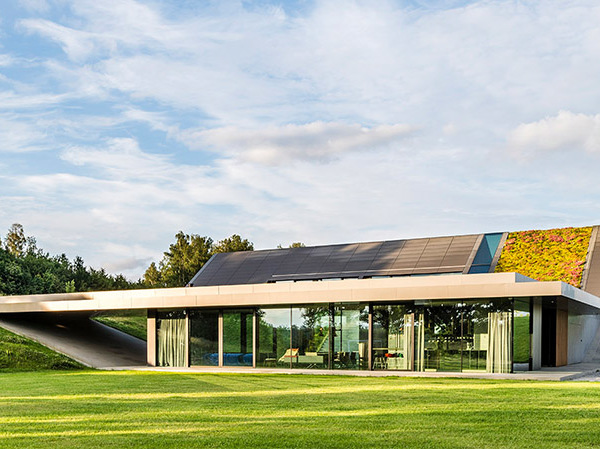The Tai Tapu house is situated on a west facing hill on the lower slopes of the Port Hills, falling within the Outstanding Natural Landscape zone, and was subject to a rigorous resource consent process in regards to its visual impact.
Upon arrival to the site one winds through the countryside and the first glimpse of the building is of a bold sculptural statement.
The positioning of the building was carefully considered and sees the forms nestled into the land form, sympathetically responding to the existing contours.
The material palette emphasises this sculptural form – a slick black wedge which has areas of relief cut into it – in a white. Any areas where the land forms are retained a plaster wall ramps into the wider landscape. Timber decking and flooring brings warmth to the spaces and acts to unify.
The landscaping will (overtime) grow up to the building and help this further assimilate into the surroundings.
The planning of the house sees visitors arrive at Ground Floor Level where a mudroom, laundry and guest facilities are located. On the First Floor a corridor extends down the Eastern wall – with Bedrooms to the South and opening up to the North with open Plan kitchen/ dining & living.
Outdoor living in provided to combat the various winds on site. A sheltered courtyard wraps around the North and East end of the building with a covered deck to the West. The large sliding doors to the deck open the space up to feel like an outdoor continuation of the living area.
Dramatic views out over the plains and more immediately of the neighbouring hills are found in all directions.
Mark Scowen, Baptiste Marconnet
{{item.text_origin}}

