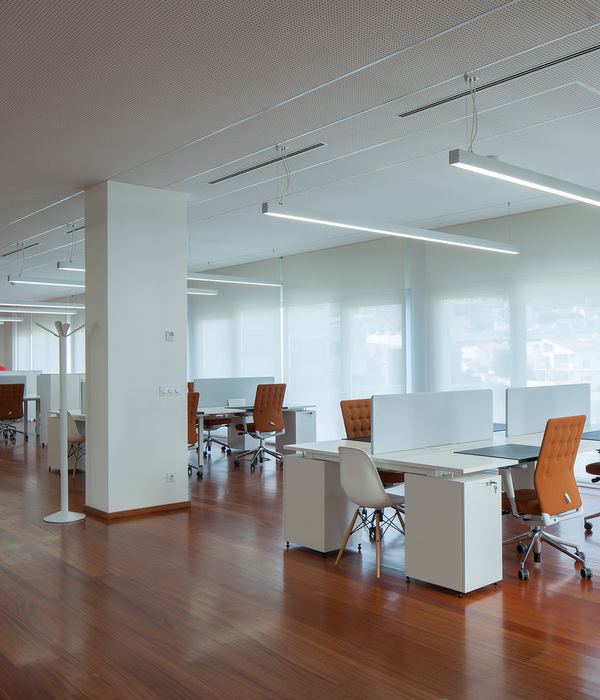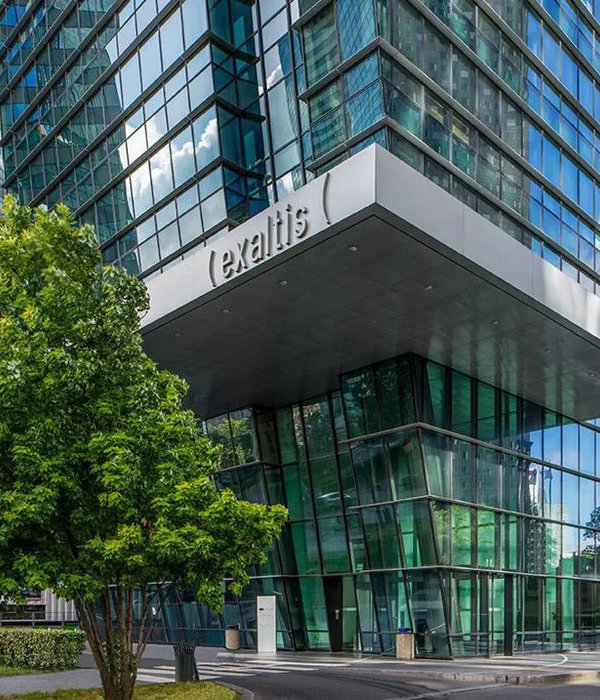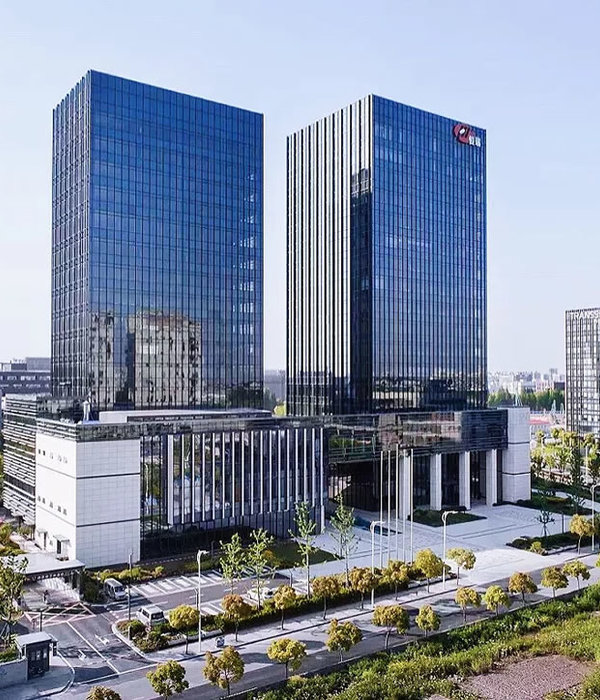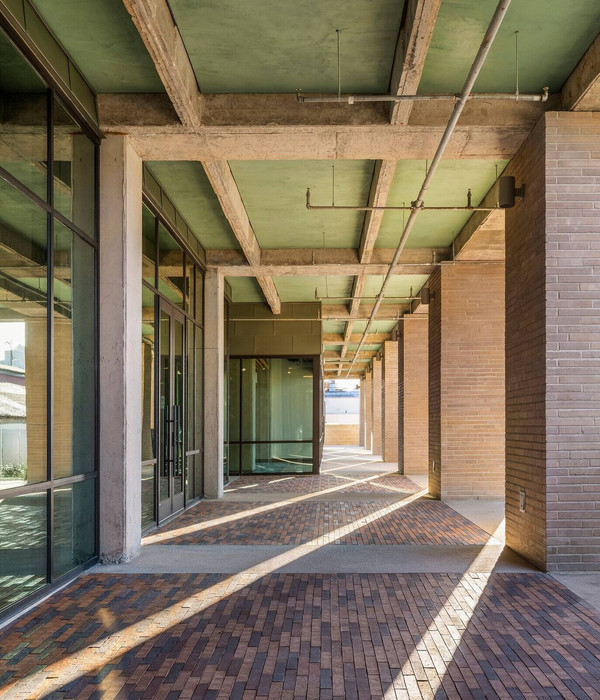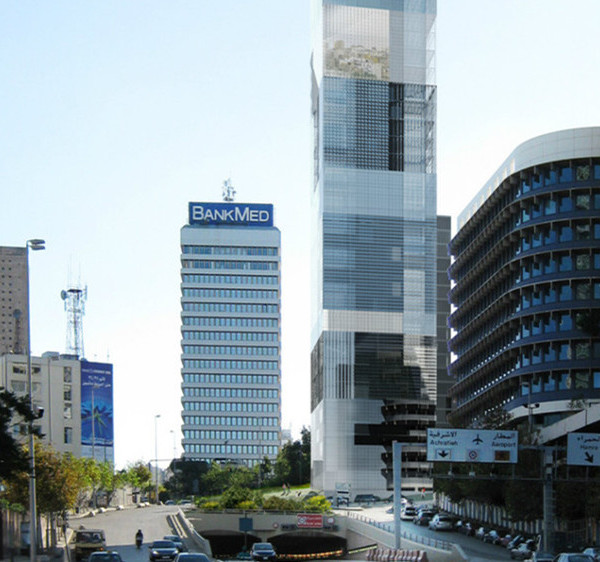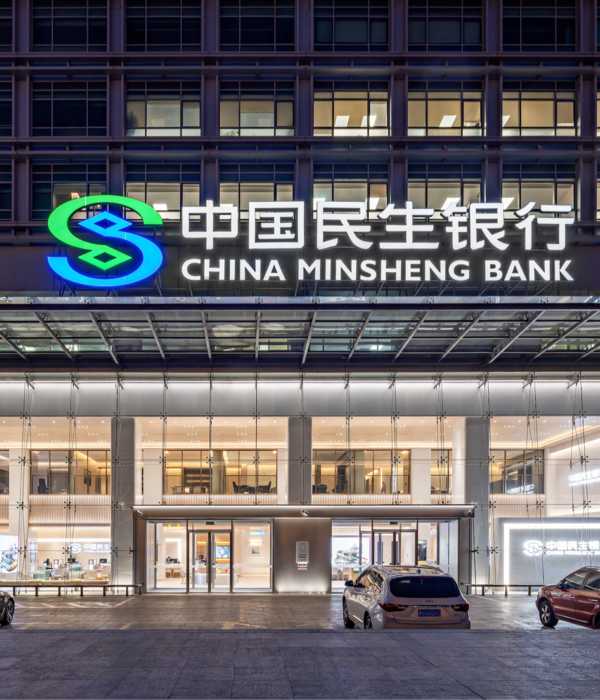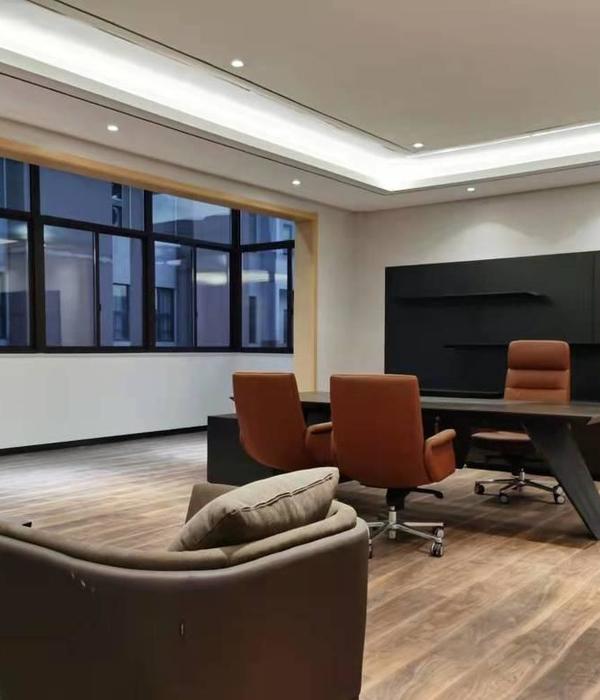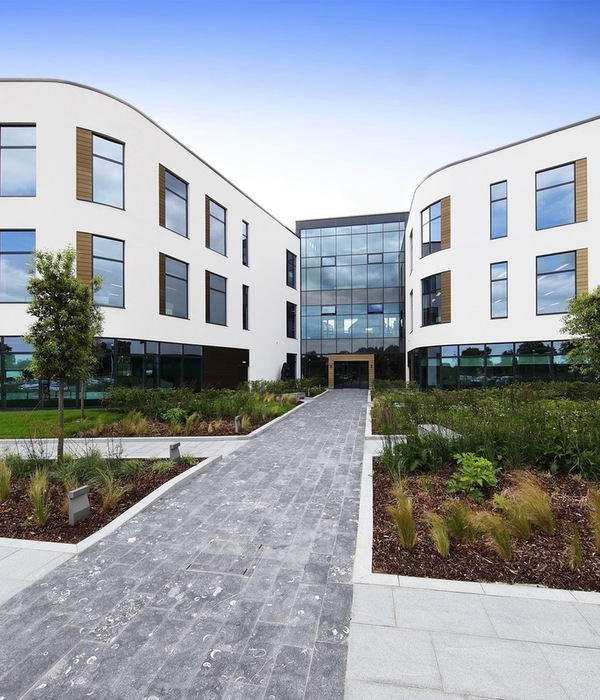The Line住宅楼坐落于IJ河北岸,与阿姆斯特丹中央车站相对,由Orange Architects设计。
Orange Architects completes residential building on the north bank of the river IJ, opposite Amsterdam Central Station.
▼项目概览,overview © Sebastian van Damme
▼住宅外观,exterior view © Sebastian van Damme
▼建筑外立面,facade © Sebastian van Damme
地处阿姆斯特丹Overhoeks区,The Line住宅楼如一艘停泊的游轮坐落在 IJ 水岸旁。有致的网格如同面纱掩映着建筑,置身于网格内的私人阳台,便可坐拥眼前粼粼水景及市中心风光。精巧的天花板设计仿佛将室内空间延伸,使阳台也成为一处精心打造的室外空间。
▼设计概念,the concept © Orange Architects
Like a moored cruise ship, The Line fronts onto the IJ waterway in the Overhoeks district of Amsterdam. Sitting on private verandas behind the refined grid that wraps the building like a veil, residents enjoy views of the water just in front of them and of the city centre. The verandas are real outdoor rooms, their ceiling design making them feel like an extension of the interior space.
▼从阳台望向花园,views from the veranda © Sebastian van Damme
▼花园视角的外立面,facade from the garden view © Sebastian van Damme
▼阳台近景,a close-up of the veranda © Sebastian van Damme
项目位于Overhoeks地区中心地段,内含72套出租公寓,建筑与绿植在如校园般的环境中相互交错,将这里打造成一个充满活力的商住两用区。由于该地区的密集开发,如何实现街区内的日光充足则成为设计中的关键所在,因此设计团队在高楼层方面采用退台设计以保证较低楼层的充足光照。
Containing 72 rental apartments, the building is located in the middle of Overhoeks, a dynamic residential and employment area where buildings and greenery alternate with one another in a campus-like setting. Because of the dense development in the district, providing sufficient daylight at street level was a key design objective. Setbacks on the upper floors ensure good daylight conditions on the lower floors.
▼建筑与绿植在环境中交错,buildings and greenery alternate with one another © Sebastian van Damme
设计团队与混凝土专家Hi-Con Nederland紧密合作,为The Line开发了兼具美观及实用性的高强度阳台面板与立柱;7厘米薄的阳台栏杆以及880根超薄混凝土柱组合而成的精致网格,成为IJ水岸旁一道独具一格的风景线。
The identity of the building is determined by a delicate grid of 7-cm-thin balcony railings and 880 super-slim concrete columns. We worked intensively with concrete specialist Hi-Con Nederland to develop the graceful, high-strength balcony panels and columns for The Line.
▼阳台空间,the veranda © Sebastian van Damme
▼精致的混凝土立柱网格包覆着建筑主体,将户外空间从垂直方向上连接起来 © Sebastian van Damme The outdoor spaces are vertically connected by a delicate grid of concrete columns that wraps the main volume.
▼立面细节,a close-up of the veranda © Sebastian van Damme
▼阳台内部,detailed view of the veranda © Sebastian van Damme
▼ 室内走廊,the hallway © Sebastian van Damme
除The Line之外,Orange Architects还为Overhoeks地区的另一栋名为Bow的住宅进行设计,目前这座同样为房地产商Amvest开发的项目,建造工程刚刚开始。
In addition to The Line, Orange Architects is working on another residential building, called the Bow, in the Overhoeks project area. Construction work on this building, also designed for property developers Amvest, has just started.
▼总平面,general plan © Orange Architects
▼一层平面图,ground floor plan © Orange Architects
▼二层平面图,first floor plan © Orange Architects
▼ 立面,elevation © Orange Architects
▼ 剖面,section © Orange Architects
Name: The Line, Overhoeks Location: Hammarbystraat 156 – 302, Amsterdam Design: 2016 Realisation: 2021 Size: 7.300 m2 Architect: Orange Architects Client: Amvest Design team: Jeroen Schipper, Bas Kegge, Julija Osipenko, Angeliki Chantzopoulou, Paul Kierkels, Rutger Schoenmaker, Fung Chow, Mario Acosta Urban planner: Geurst & Schulze architecten Advisors: Goudstikker De Vries, Mabutec, DGMR, VGG, Buro BIM, JMJ Bouwmanagement Landscape architect: Bureau Sant en Co Contractor: Bouwbedrijf De Nijs Concrete: Hi-Con Nederland Photography: Sebastian van Damme
▼项目更多图片
{{item.text_origin}}

