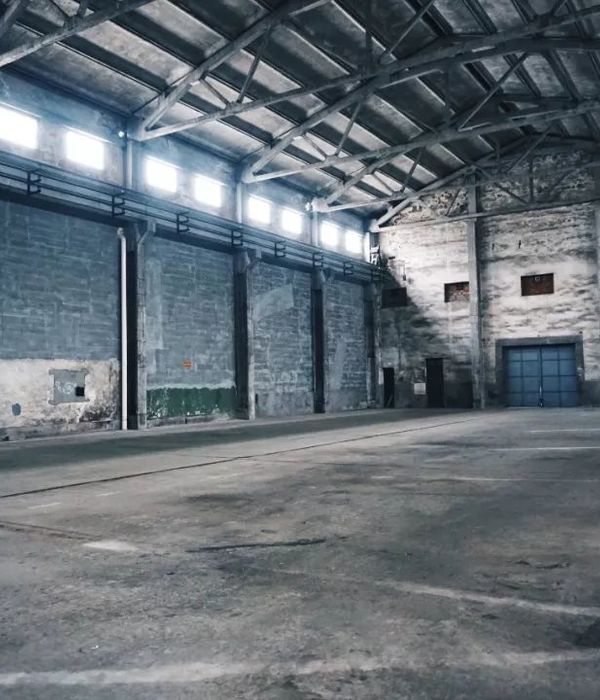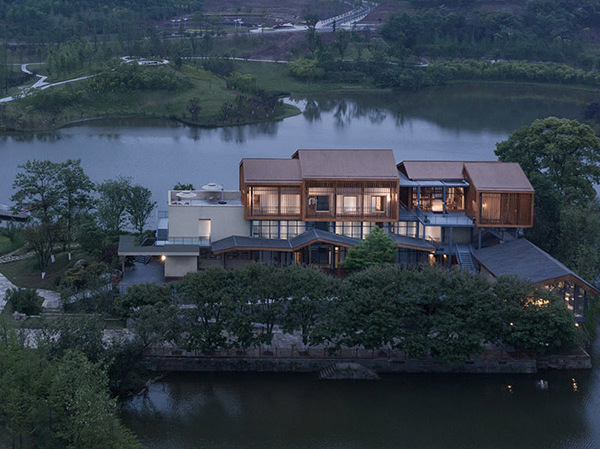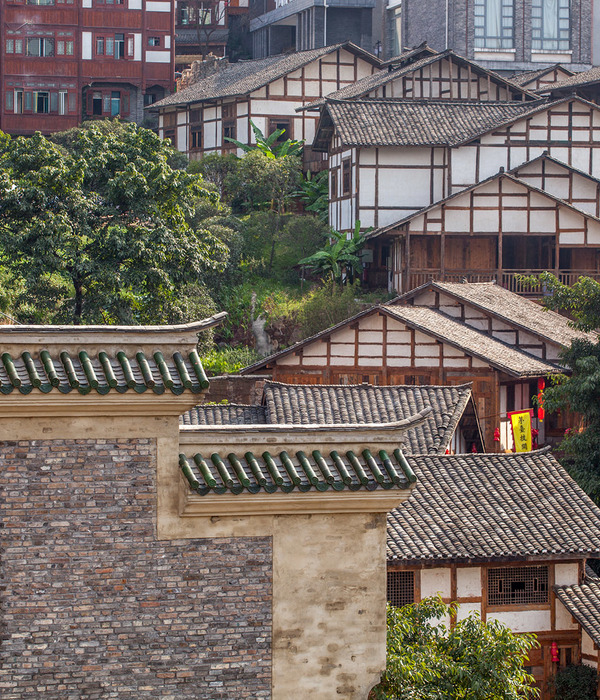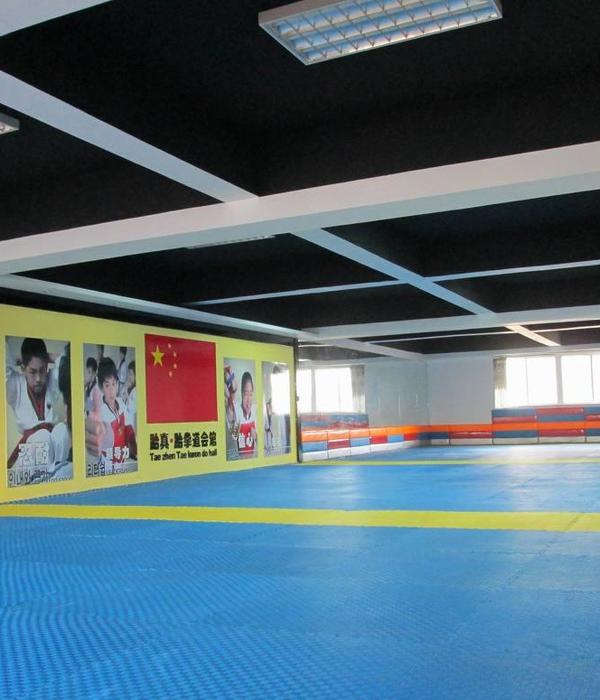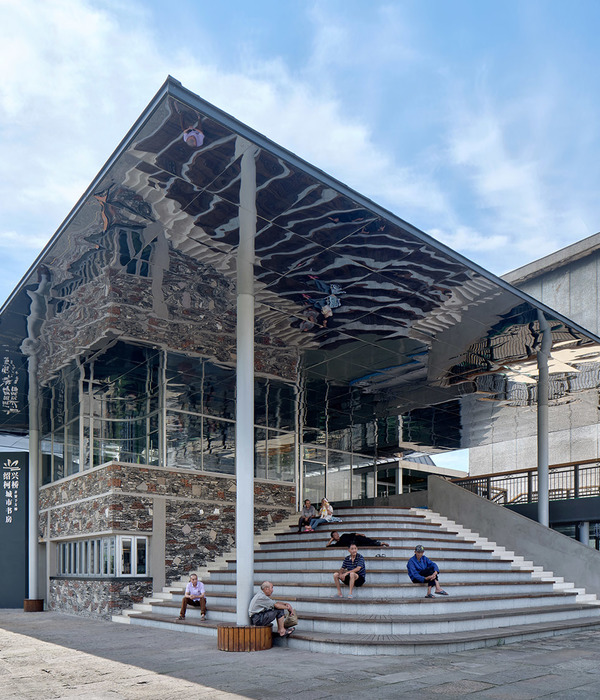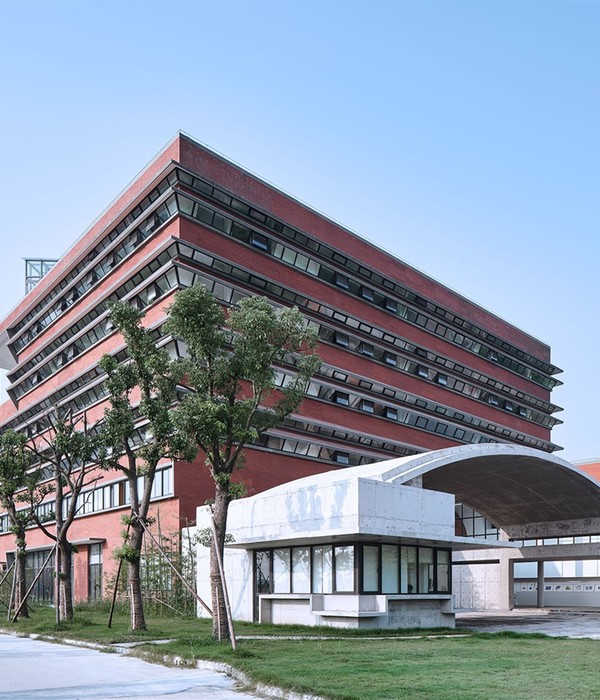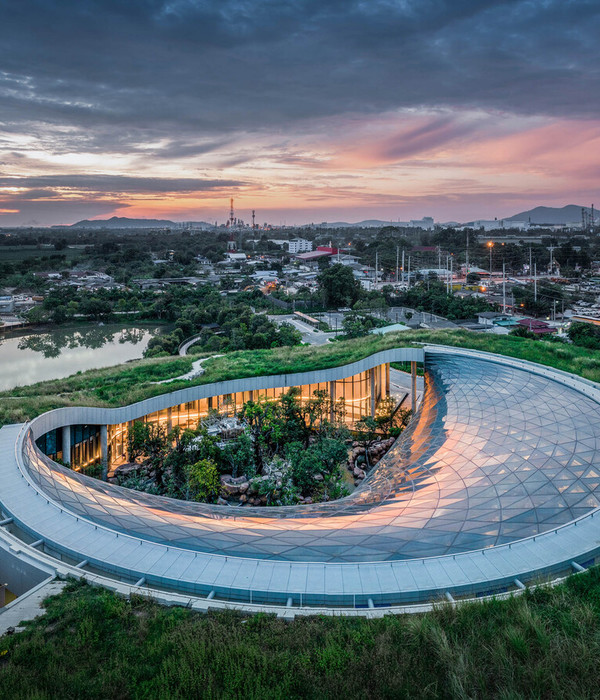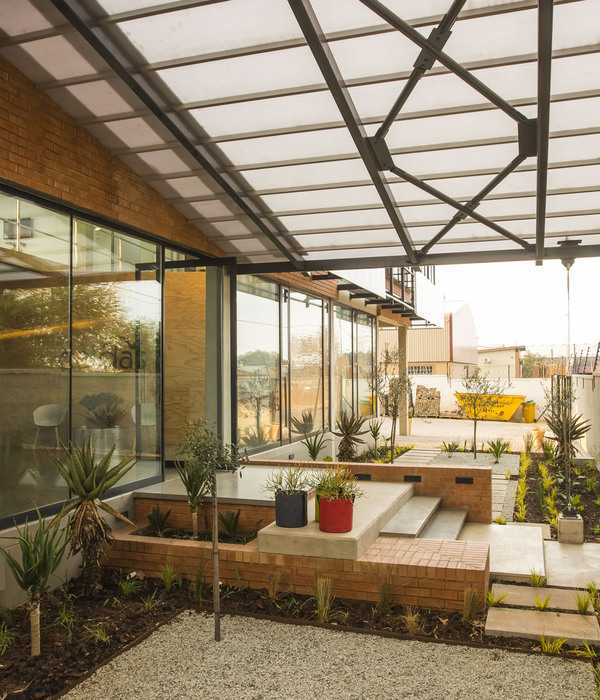© Luís Ferreira Alves
路易斯·费雷拉·阿尔维斯
架构师提供的文本描述。封闭的考古学遗迹,在圆形结构,聚落,在黑色花岗岩石头精心切割和对角线准备,在圆圈切割成景观。
Text description provided by the architects. Enclosed archeological remains, in circular structures, settlements, in dark granite stone meticulously cut and diagonally prepared, in circles cut into the landscape.
© Luís Ferreira Alves
路易斯·费雷拉·阿尔维斯
一个封闭的空间的想法,一个新的结构凿向内部,为该项目提供了一个封闭的纵向体,在纹理混凝土,三个内庭院,提供间隔的方案空间。
The idea of an enclosed space, of a new structure hewn towards the interior, provided the project with a closed longitudinal body, in textured concrete, with three inner courtyards which afford intervals among the programmatic spaces.
© Luís Ferreira Alves
路易斯·费雷拉·阿尔维斯
这卷的更高的阅读翻译了这个想法从现有的结构,现在一个正式的练习和一个很大的刚性设计。
The higher reading of this volume translates this idea taken from the existing structures, now in a formal exercise and in a great stiffness of design.
© Luís Ferreira Alves
路易斯·费雷拉·阿尔维斯
Floor Plans
平面图
© Luís Ferreira Alves
路易斯·费雷拉·阿尔维斯
模块化结构在室内和外部使用暴露混凝土,内表面支持由混凝土就地浇筑的建筑物,外表面由大尺寸的预制面板组成,就好像它们是巨大的、模制的石头一样。
The modular construction uses exposed concrete both indoors and in the exterior, with the inner surface which supports the building consisting of concrete poured in situ, and the outer surfaces consisting of prefabricated panels of textured concrete in large dimensions, as if they were great, moulded stones.
© Luís Ferreira Alves
路易斯·费雷拉·阿尔维斯
Architects Paula Santos Arquitectura
Location Viana do Castelo, Portugal
Category Visitor Center
Area 260.0 m2
Project Year 2007
Photographs Luís Ferreira Alves
{{item.text_origin}}

