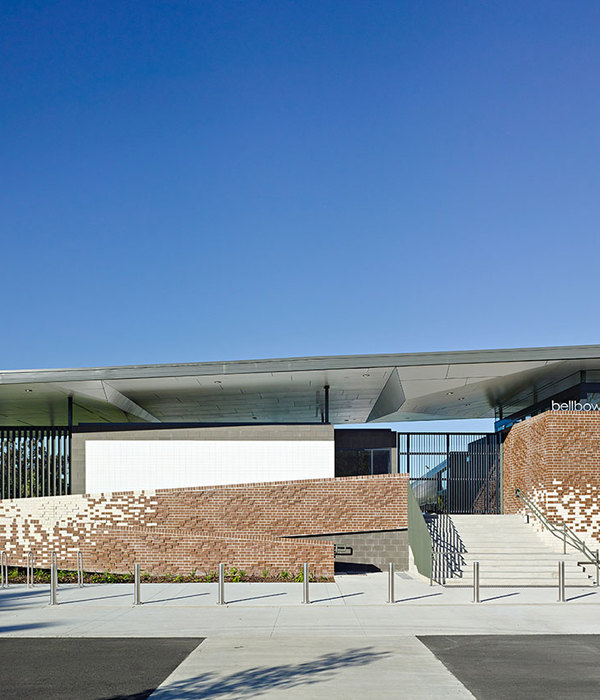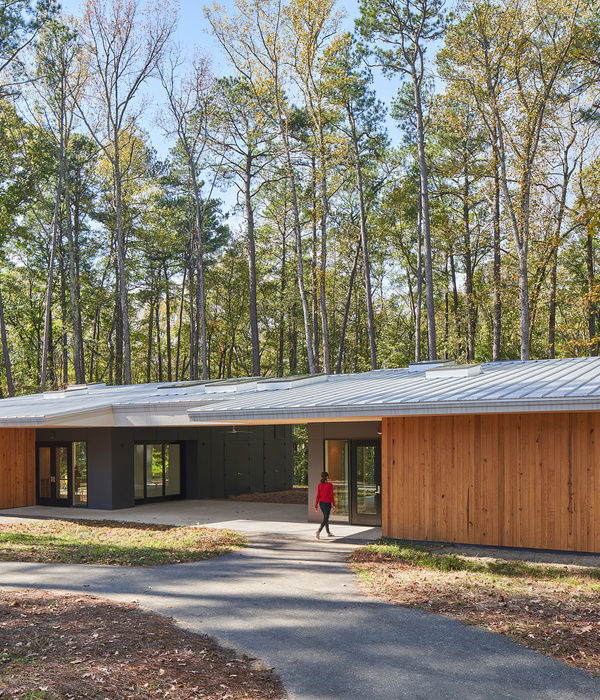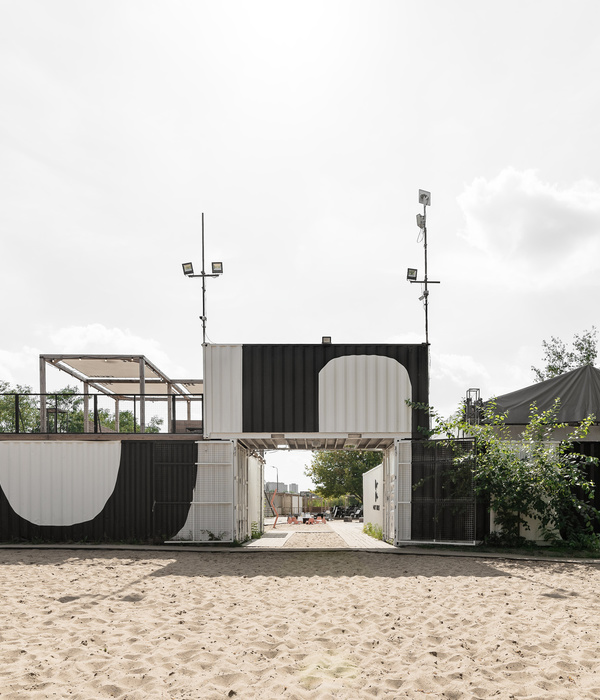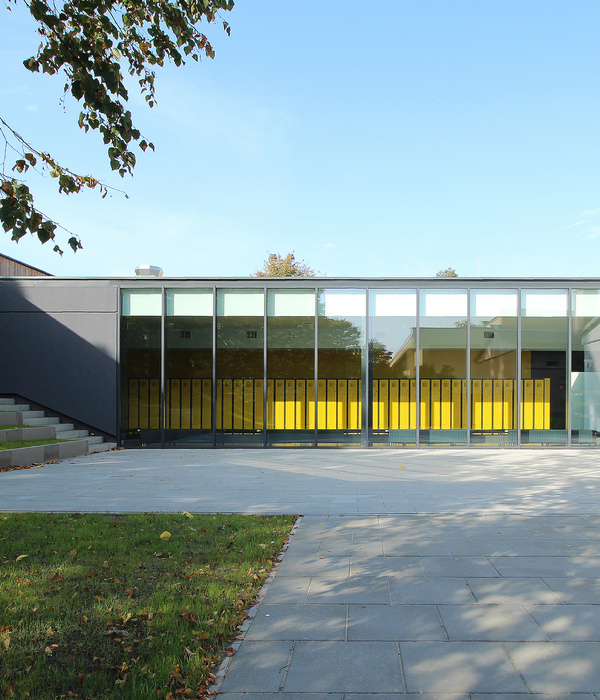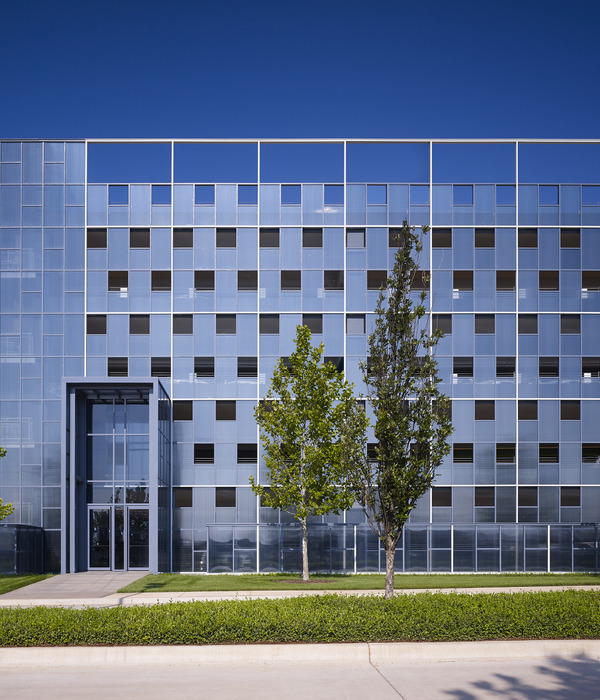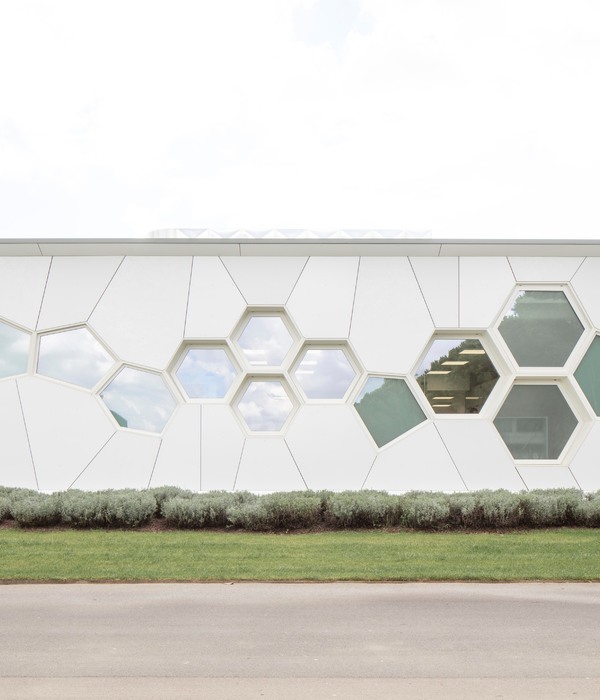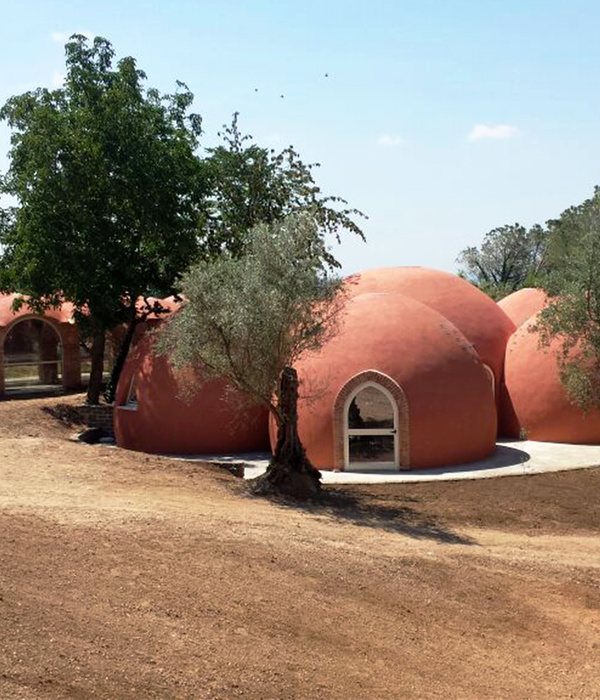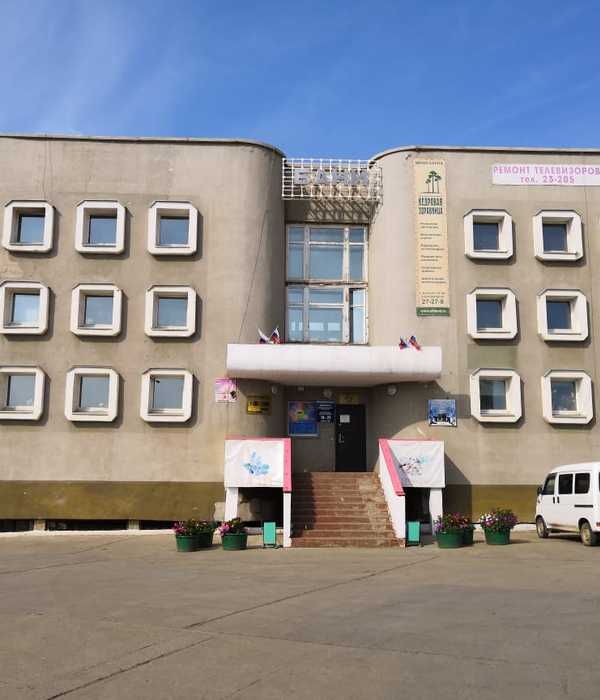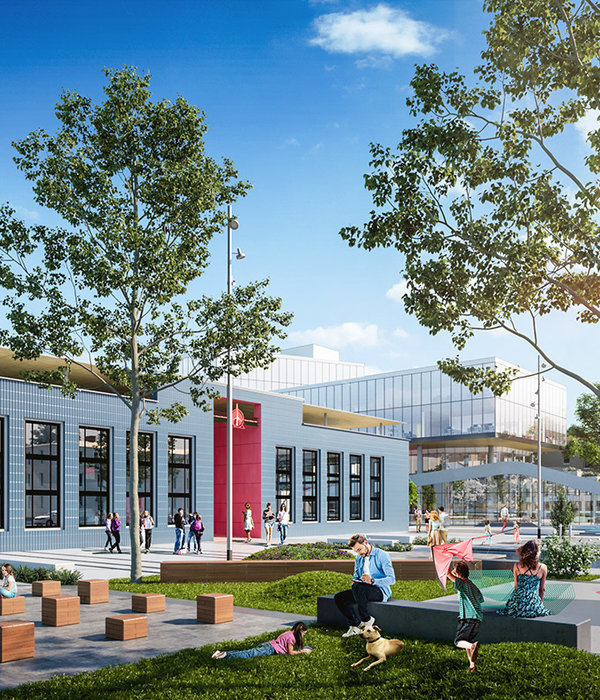绍兴齐贤镇下方桥水街东起老轮船码头,西至龙王桥河沿,全长800米,在陆路运输尚不发达的年代,承载了当地人的主要贸易往来和社交生活。随着高速城市化发展,水街没落,本地人口外迁,出现空心化现象。
在设计的前期调研过程中,我们发现水街保留了上世纪八十年代的建筑风貌,但周边交通缺少组织、公共功能空间缺失。在“建设美丽乡镇”政策带动下,齐贤镇政府希望在保留特定历史风貌的前提下,使老街配套完善、环境整洁,为城镇居民提供更好的居住环境及工作环境以逐步实现城镇复兴。
▼建筑外观,External view of the library ©章勇
Water Street is located in XiafangQiao District, Qixian, Shaoxing. It extends 800 meters from old steamer wharf in the east to the river bank of Longwang Bridge in the west, available for the trade and social life of local residents during the years the land transportationremained underdeveloped. In the era of the rapid urbanization, the water street is no longer as popular and important as it used to be, while more and more local population gets relocated. The water street has started to be hollowed out.
During the preliminary investigation, we found that the architectural style from the 1980s is well preserved in the water street, but the surrounding traffic conditions are not well organized and there is no adequate public functional space. Driven by the policy for “building beautiful villages and towns”, the Qixian Government advocates the initiatives to preserve the specific historical features and expects to renovate the old water street. With satisfactory facilities and clean environment, the local government hopes to improve living and working environment for urban residents in an effort to gradually realize the local urban revival.
▼改造前齐贤水街风貌,Water Street before renovation ©章勇
城市书房是在水街改造计划的尾声新增的一项任务,在此之前我们与业主经过深入交流,决定以“微创手术”的方式介入,拆除几栋政府产权的危房,并在危房的原址上设计全新的建筑。我们没有选择改造危房的原因是改造的成本比新建更高,而预算有限。新建建筑尊重原水街建筑风貌,与周边的建筑既融合又有差异,不同年代的建筑交相叠现,呈现水街独特的人文风貌与时代印迹,使之更具辨识度。
The city library is a new task assigned to us at the end of water street renovation. After deep conversation with the client, we decide to intervene by “minimally invasive surgery”. We will demolish several dilapidated buildings owned by the local government, and design brand-new ones to take the place. The reason we prefer new construction is that the cost of renovation is higher than that of making new buildings, and we have to do a good job with limited budget. In our design of new buildings, we pay close attention to the architectural style of old water street, which is well integrated into but somewhat different from the surrounding buildings. With the buildings fromdifferent times overlapped with each other, we try our best to create an unique humanistic style and impression of times to reshape a distinctive water street.
▼鸟瞰城市书房与周边环境,A bird’s-eye view of the city library and surrounding environment ©章勇
▼屋顶俯视,与周边建筑既融合又有差异,top view of the roof, integrated into the surrounding buildings with its own identity ©章勇
▼新老建筑交叠,Integration of new and old buildings ©章勇
▼居民视角里的城市书房,View to the library from the perspective of the residents ©章勇
下方桥城市书房由三部分功能组成:图书馆、咖啡馆、室外大台阶。其中,咖啡馆和室外大台阶是在水街改造项目的早期设计落成,而图书馆是在项目末期加建在咖啡馆建筑上而成。
The XiafangQiao city library serves three functions, i.e. library, cafe and large outdoor steps. The design of cafe and large outdoor steps was finalized in the early stage of water street renovation, and the library was added to the cafe in the final stage of the project.
▼建筑功能分区图,Architectural function analysis ©以靠建筑
在咖啡馆与室外大台阶一侧,是我们在有限的用地范围内特意留出的小型公共广场,在如此高密度的小镇,供居民聚散的公共广场尤为重要。室外大台阶打破了建筑与广场的边界,广场沿着大台阶延伸到了建筑二层高度,让图书馆有另外一个入口。在建筑与广场之间的大台阶上方,设有一个大屋顶,在大屋顶下坐着可以遮阳,避雨,以不同的视角欣赏水街,也是阅读空间的外延。镜面不锈钢吊顶,反射广场下方人的活动,犹如录影机,记录水街居民的点点滴滴。
On one side of the cafe and large outdoor steps is a small public square reserved in the limited space. In such a highly populated town, the public square for local residents is particularly important. The large outdoor steps neutralize the boundary between the library and the square. The square extends along the steps up to the second floor of the library, giving the library another entrance. The roof above the large steps between the library and the square is the extension of the reading room. It is designed to shelter you from the weather, and give you a place to enjoy the water street from a different perspective. The ceiling made of mirror stainless steel will reflect what happens in the square below, like a video recorder to record the daily life of local residents in water street.
▼水街上的城市书房,Library on the water street ©章勇
▼大屋顶和台阶形成水街生活空间,Living space on the water street created by the large roof and the steps ©章勇
▼屋顶反射广场中的活动,Roof reflecting the activities on the plaza ©章勇
▼大台阶近景,Closer view to the steps ©章勇
图书馆加建在咖啡馆与相邻建筑的空隙之间,咖啡馆建筑与相邻建筑间距2到7米不等,为了在极其有限的空间内呈现出宽敞明亮的舒适阅读空间,我们决定不在图书馆室内设置任何隔墙及结构柱,仅以横向结构分割空间布局。
The library is built between the cafe and the adjacent buildings, with a gap from 2 to 7 meters. In order to present a spacious, bright and comfortable reading area in the extremely limited space, we decide not to design any partition wall and structural column in the library, only to divide the space layout by horizontal structure.
▼图书馆用地范围示意图,Plan diagram of land for library ©以靠建筑
图书馆主入口利用与旁边老建筑的间距设置了一个两层通高的走道,走道作为内部图书馆与外部街道的过渡空间,不仅为进入图书馆提供了仪式感,更能使读者在步入精神世界之前实现情绪的转换。
At the main entrance to the library, we design a two-floor corridor in the gap between the library and the adjacent buildings. As a transitional space between the library and the street outside, the corridor not only provides a sense of ceremony, but also inspires the emotional transformation of readers before they enter into the spiritual world.
▼图书馆入口,Entrance of the library ©章勇
▼入口走道,Entrance corridor ©陈韵竹
进入到图书馆内部,平面空间的连续性以及竖向空间的通透性,从感官上放大了原本局促的空间,钢结构回廊结合钢化玻璃及LED面板灯一同布置,使上下层空间照度均匀,适合阅读。在图书馆的二层空间,我们同样尝试通过设计打破平面空间和竖向空间的限制,例如,弯曲回廊扶手以增宽走道使用空间。
In the library, the continuity of horizontal space and the permeability of vertical space is helpful to expand the originally cramped space in visual sense. The steel circular corridor decorated by tempered glass and LED panel lights makes the two-floor space equally illuminated and suitable for reading. For the space on the second floor of library, we also try to break the boundary limit of horizontal space and vertical space in our design. For example, the handrail of the corridor is bent to expand the circulation space.
▼宽敞明亮的阅读空间,Spacious and bright reading area ©章勇
▼LED面板灯提供均匀的照明,LED panel lights providing uniform illumination ©章勇
▼阅览空间中设有不同座位,Various seatings in the reading area ©章勇
▼空间细部,Space details ©章勇
图书馆内部被两个回字形走廊分割成上下两层,挑空的回廊空间上方设有与之对应的屋顶采光筒,让自然光通过挑空空间进入图书馆室内,空间显得更宽敞明亮,镀铜铝板的金黄色,时常让来访者脱口而出“书中自有黄金屋”这句诗句。
The interior space of library can be divided into two floors by two circular corridors. The lighting well in the roof above the cantileveredcorridor allows for natural light to enter the library so the space is likely to appear more spacious and bright. Beneath the golden copper-plated aluminum plate, the visitors often blurt out “There is a golden house in the book”.
▼二层回廊和屋顶采光筒,Circular corridors on the second floor and lighting well in the roof ©章勇
▼仰视采光筒,Look up at the lighting well ©章勇
▼材料细部,material details ©章勇
一层的无柱宽敞空间经常被用来举办讲座、会议等活动;二层空间的使用者则更多的是本地中小学生,他们在此阅读、自习和停留,似乎是因为挑空的回廊、嵌入式的座椅为二层空间赋予了冒险性,更符合孩子的天性。
The spacious space without columns on the first floor is designed for lectures, conferences and other events. Meanwhile, the second floor is more attractive to local primary and high school students. They would like to read, study and even stay here as if the cantilevered corridors and embedded seats on the second floor arouse an aspiration for adventure from their heart[1] .
▼二层儿童图书室,Children’s reading room on the second floor ©章勇
▼咖啡馆,Cafe ©章勇
建成投入使用后,镜面雨蓬下的大台阶,也符合我们设想般地,成为了镇上居民乘凉、闲聊、打发时间的理想去处。白天这里是下方桥水街的公共客厅,到了周末傍晚,镇政府会在此播放露天电影,居民聚集在一起,形成了一个以城市书房为背景的社区公共电影院。
After being open to the public, the large steps under the mirror canopy, just like what we imagine, becomes an ideal place for local residents to relax in cool breeze and have a good time in chat[2] . During daytime, it is the living room open to the public. On the weekends and in the evenings, the local government will play outdoor movies here, and the local residents will gather together to form a community public cinema with the city library in the background.
▼夕阳下的城市图书馆,City library in the dusk ©章勇
▼夜景,露天电影,Night view, plaza used as outdoor cinema ©陈韵竹
{{item.text_origin}}

