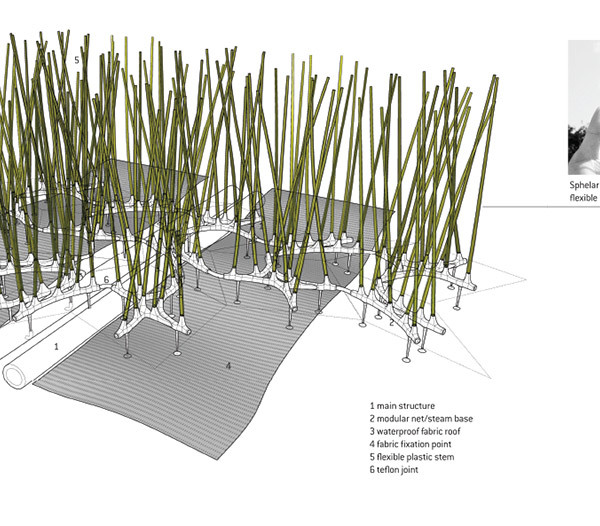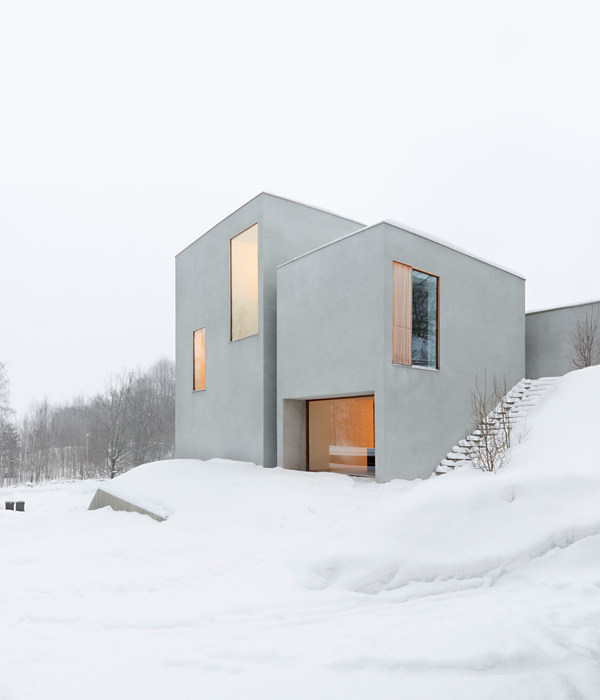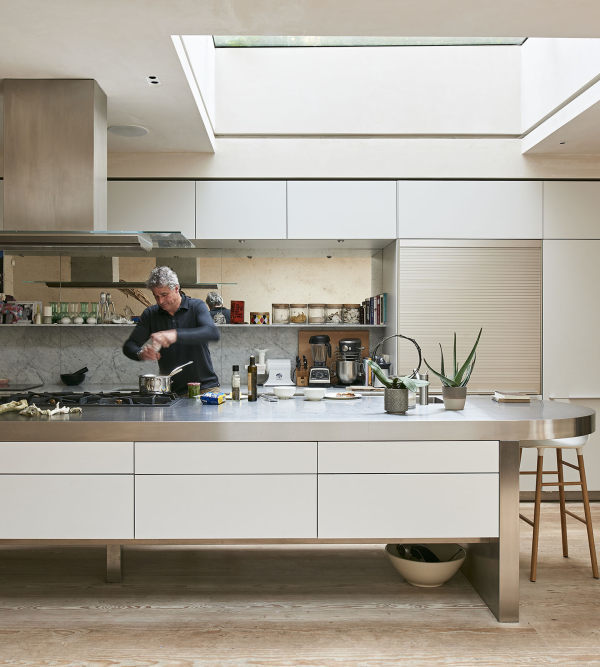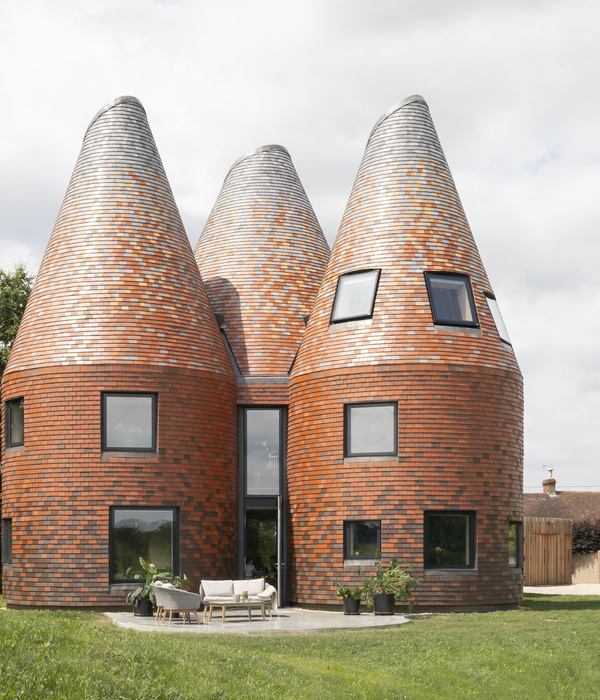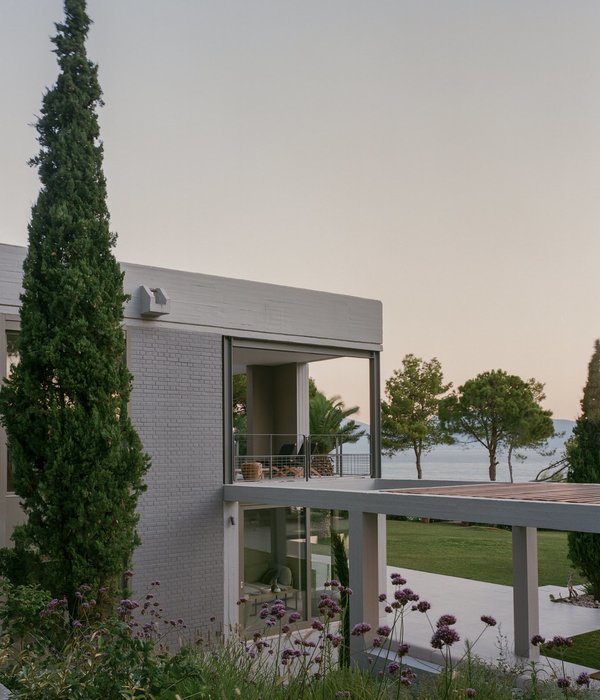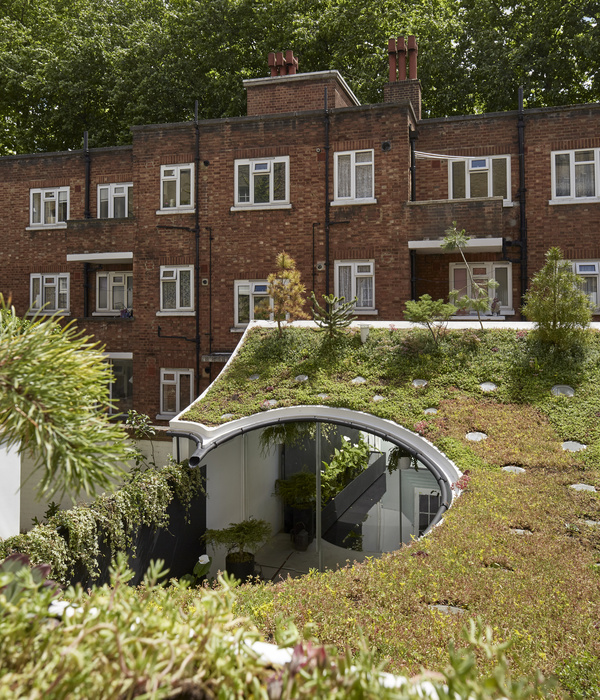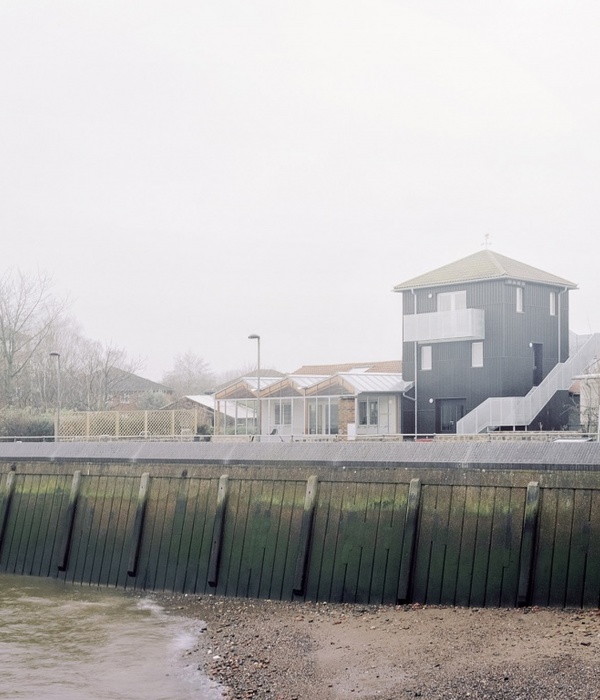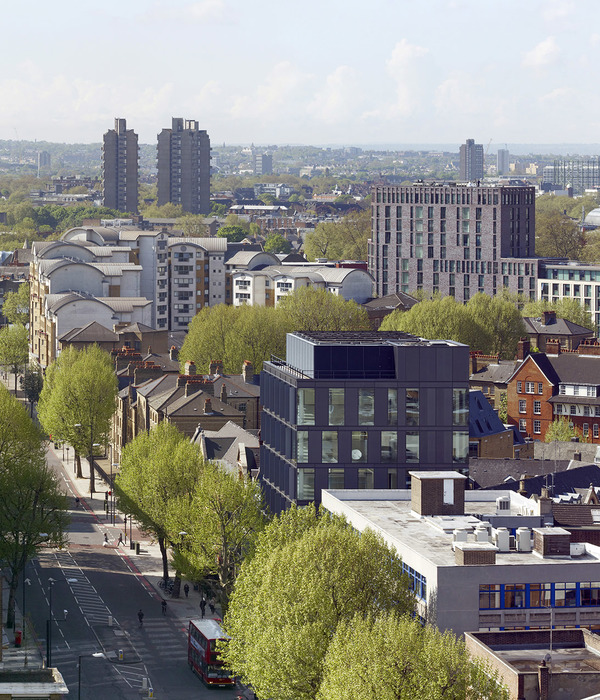Suncho House is a project that responds to the emergency and correct lifetime of itself through the use of a “craft-tech mesh” material and a steel wireframe acting as a shielding element that shelters functions and senses that potentialize in its dynamic spaces and its continuous formal expression in each one of them.
The first approach in our solution targets Mérida´s climatic conditions, a place with an average temperature of 35°C. A steel wireframe which we call “shielding element” is placed to work as a solar ray filter, giving the house its esthetic look.
The shielding element pretends to imply the use of the agricultural mesh inside the voids for moisture contention to grow climbing plants. Furthermore, this element generates a virtual space between the house and the green house, which, in addition to protecting the house, will ideally be a reactive provider in the project.
The house stands out for its unique placement of materials. We use block walls as a constructive method but the interesting thing in our approach is the skin that covers it. We chose a material that, apparently, lacks functional versatility and is possibly tagged as rough use since it's commonly seen at pedestrian or vehicular surfaces; PAVERS. The dimensions of a piece are 10 X 20 X 6cm.
In Eureka, we are constantly in search of technology to potentialize different kinds of materials. In this case we reassign the use of pavers and we addressed it for the skin of the building. Technology means improving a technique; in this case, we studied different patterns that this piece can reconfigure, throwing diagonal cuts in the middle to generate walls in movement. The “craft-tech mesh” covers both inside and out-side. The rustic appearance matches with the apparent slabs and the pasta tiles.
The house, designed for a young couple, has a pedestrian access that invites you to walk in and observe it. The spaces on the ground floor try to be in constant open communication with the kitchen, livingroom and the dining room to allow the interaction with the greenhouse vegetation surrounding the house.
Suncho House invites us to re-think and evolve the concept of “house” providing habitable spaces, placing the projects on time for sustainable solutions, projects that connect us deeply with our planet using technology as a constant resource of our solutions.
{{item.text_origin}}

