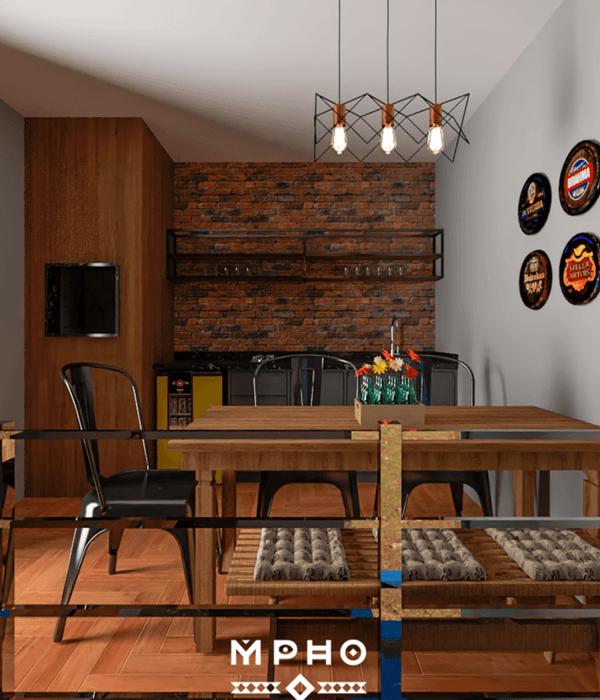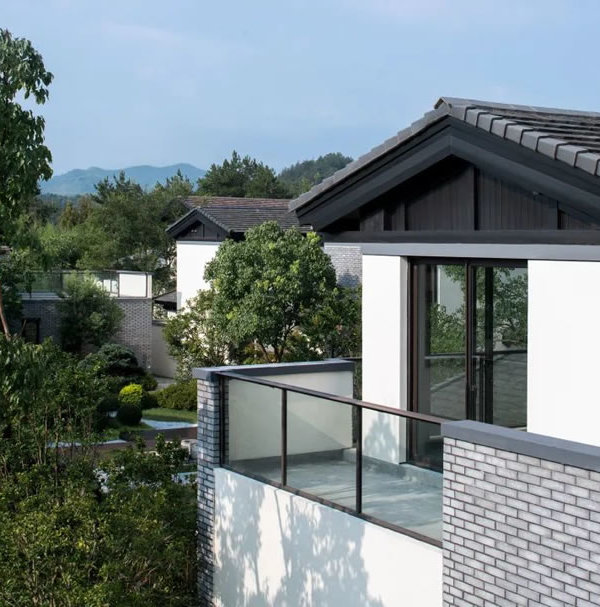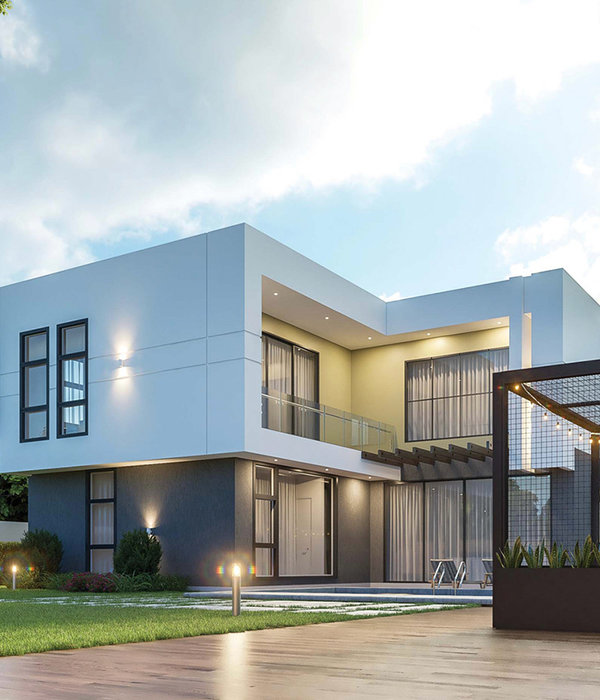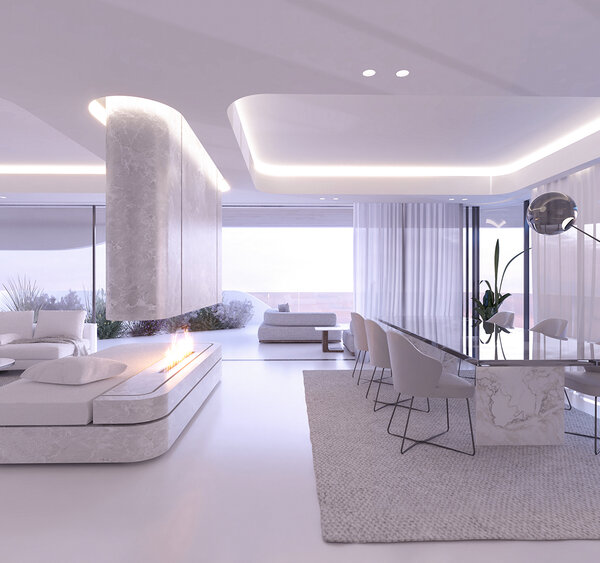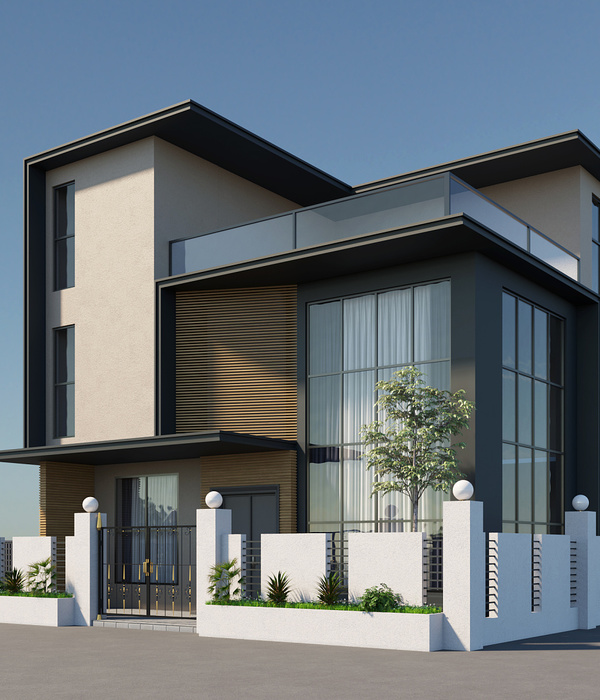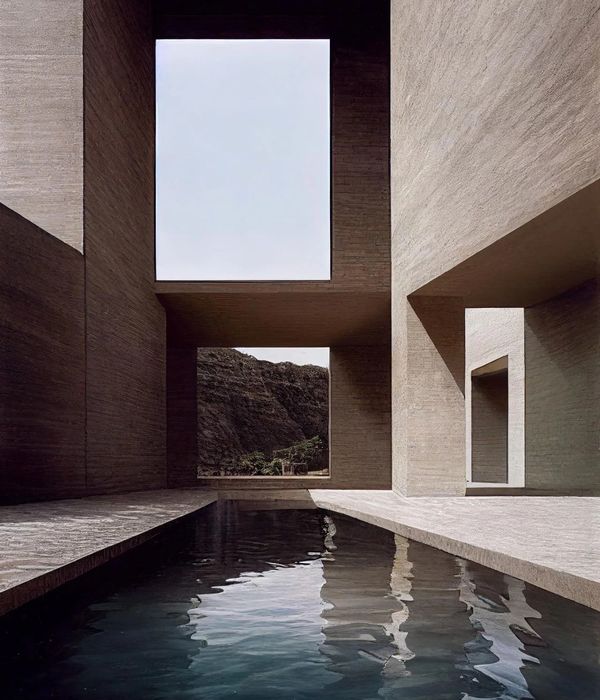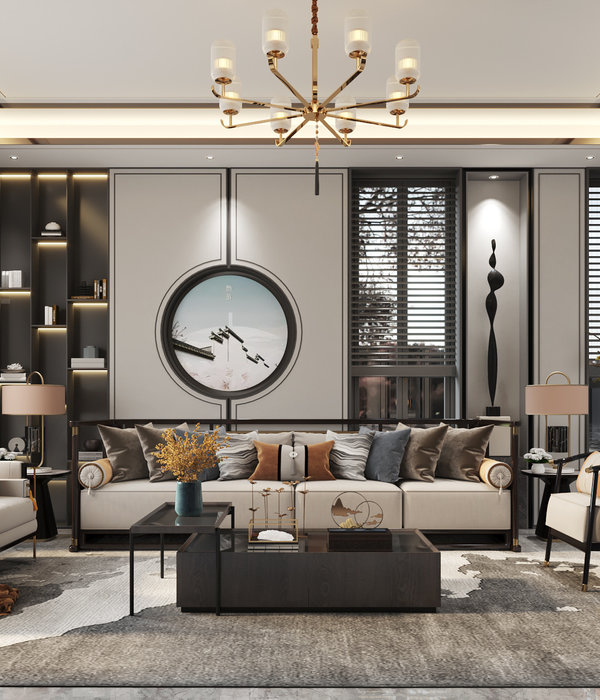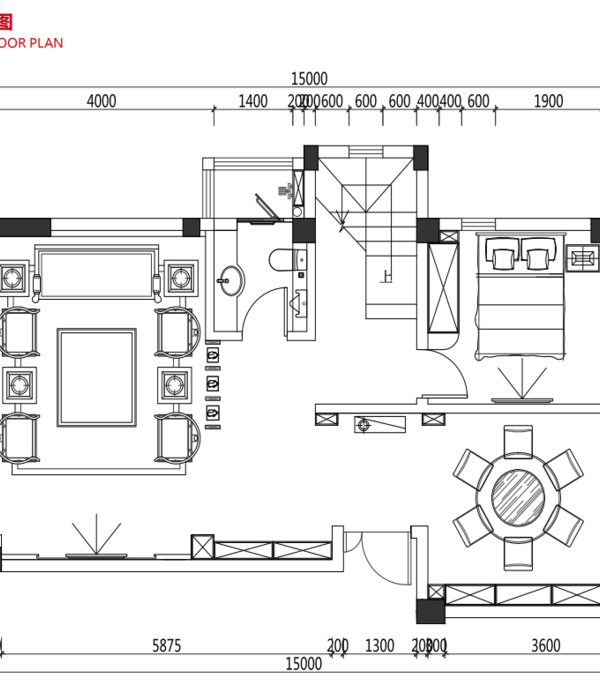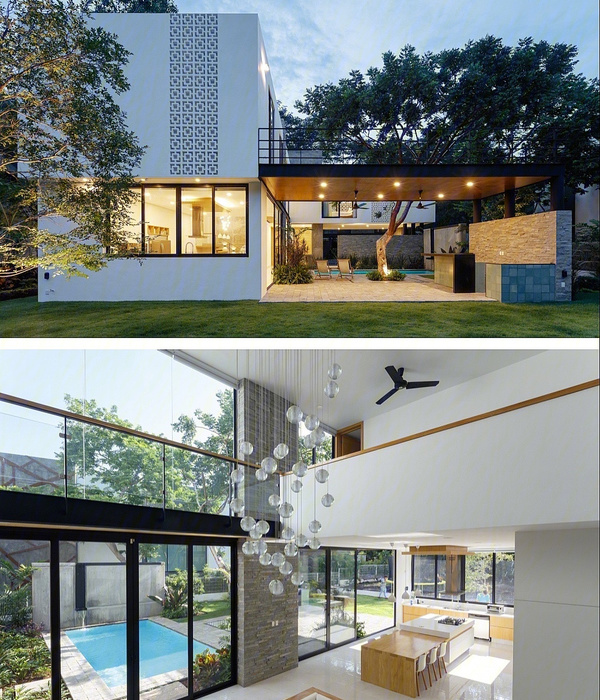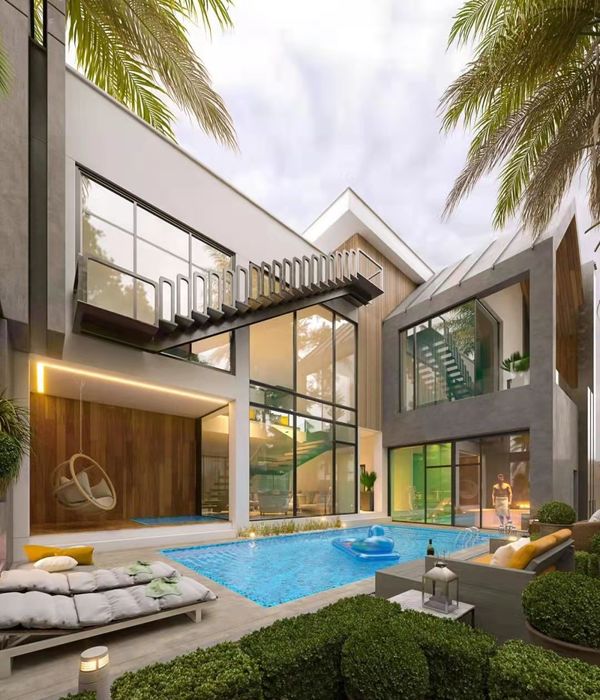Palmgren House, Drevviken, Stockholm, Sweden. Photography: Gilbert McCarragher
Life House, Llanbister, Powys, Wales, UK. Photography: Gilbert McCarragher
Montauk House, Long Island, USA. Photography: Gilbert McCarragher
Palmgren House, Drevviken, Stockholm, Sweden. Photography: Gilbert McCarragher
The Cast Bowl for 1882 (2015–16). Photography: Gilbert McCarragher
St Moritz Church, Augsburg, Germany. Photography: Gilbert McCarragher
“Simplicity in architecture can
sometimes only be achieved by the most complex of means.”
British architectural designer
John Pawson has, in a career spanning over three decades, created an inimitable
body of work characterised by its distillment of the fundamental ingredients of
architecture into their most elemental, elegant expressions.
His design practice, which began primarily with residential commissions, now extends to churches, museums, ballet sets, textiles, kitchenware and furniture. Despite his minimalist approach, Pawson is sensitive to the intimate rituals of daily life and his buildings are far from austere: instead, they elegantly make the case for the clarity and freedom to be found in the act of reduction.
In a new book published by
Phaidon, writer Alison Morris explores Pawson’s most recent projects, shedding
light on his working process and influences accompanied by stunning
photographs, drawings and imagery from his personal journal.
Responding to a brief from Living Architecture, Life House was conceived by Pawson around the notion of retreat and built upon his ongoing work with monastic communities. The single-storey house overlooks a remote valley in Powys, Wales and was built using handmade Danish bricks in dark and light shades echoing the pale grass and blackened gorse on the undulating hills. At its heart is an open-plan living area washed in natural light that anchors guests to the surrounding landscape.
At the heart of Pawson’s approach is a sensitivity to the relationships his buildings have, not only with their occupants, but the topography of the land they sit upon. Montauk House in Long Island is a striking structure that carries subtle references to its environment while existing as an unmistakably contemporary gesture. The sandy-coloured stucco skin glows at sunset much like the dunes below and the twin rooftop terraces lined in Ipe wood sit on the horizon as distinctive visual cues when viewing the house from the beach below.
“Seamlessness, to me, brings a sense of wholeness, it means not having your visual concentration broken.” The design of this family home overlooking Lake Drevviken in southern Stockholm embodies Pawson’s philosophy of reduction with an easy elegance. Comprised of a series of pale grey boxes, the house arises from the steep slope, most discreetly in winter when the line between land and water dissolves as snow covers the ground. Designed in close collaboration with the client, Palmgren House gives its occupants unimpeded views of the lake from multiple windows: its uninterrupted lines and pale palette further add to the feeling of the sky seeping within.
“A simple bowl can embody perfection, or it can be aesthetically dull and worthless, a difference sometimes measured in the tiniest of gestures.” Pawson noted, in his extended visual essay
(Phaidon,1996). Twenty years later, this observation led to a commission from 1882, a ceramics brand based in Stoke-on-Trent. Pawson embarked on a lengthy process of experimentation and careful study of the traditional manufacturing process. The resulting bowl was created using a custom-made open cast setter that allows for a greater latitude of scale and shape than this technique would ordinarily accommodate.
In 2008, Pawson received a letter from the St Moritz Church in the Bavarian city of Augsburg. Fire damage and Allied bombing raids in 1944 had all but destroyed the original Baroque structure and subsequent renovations had left behind an incoherent collage of architectural styles. Representing the congregation and clergy, the author expressed a desire to lay bare the working life of the church and “move towards the gradual escape from solid structures.” The church reimagined by Pawson is an open, welcoming and light-flooded space and a study in poetic intervention: carefully retained features acknowledge its history while its stripped-back interiors signal a clear intention for its future.
ArchitecturePhoto Essay
{{item.text_origin}}



