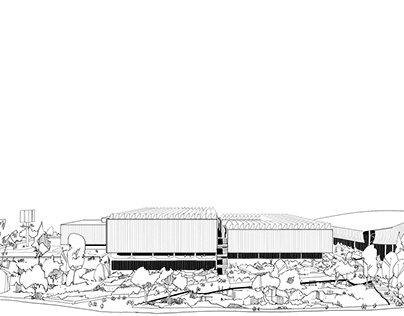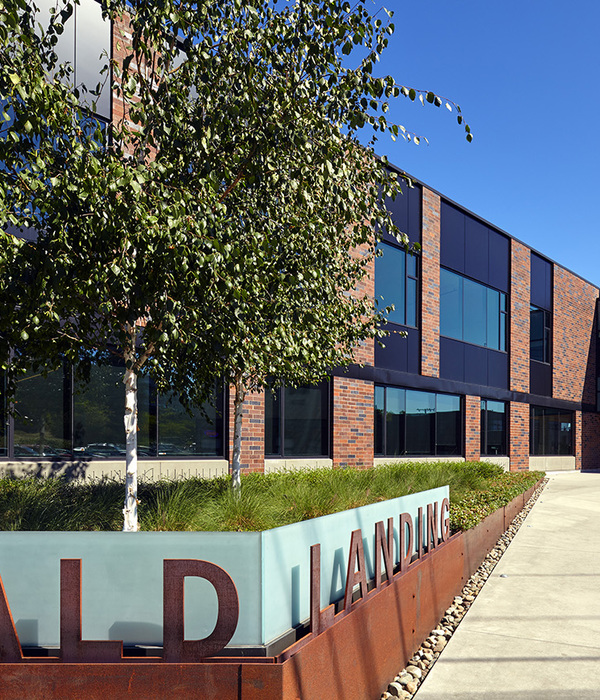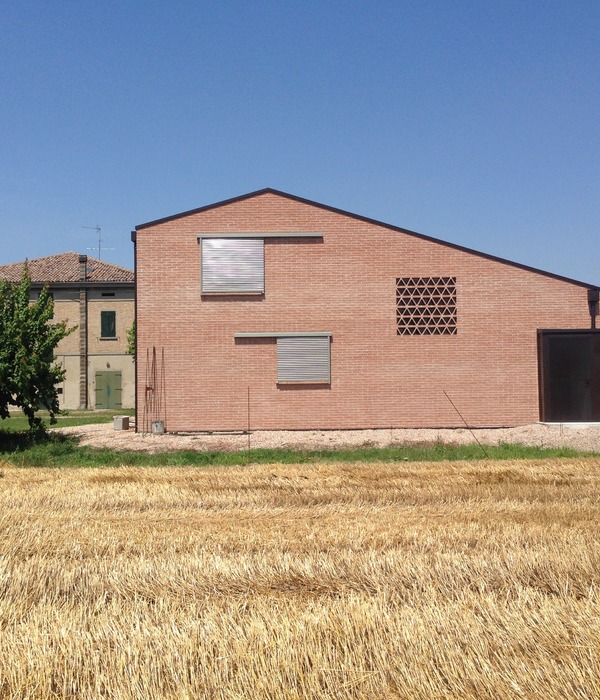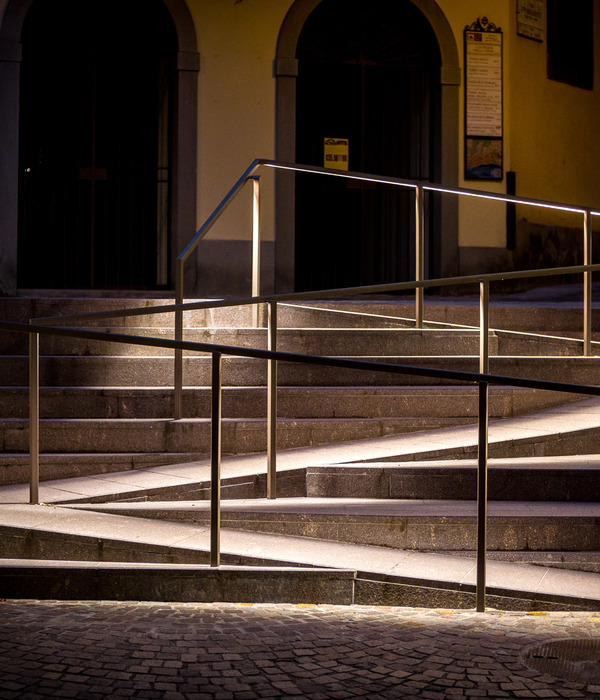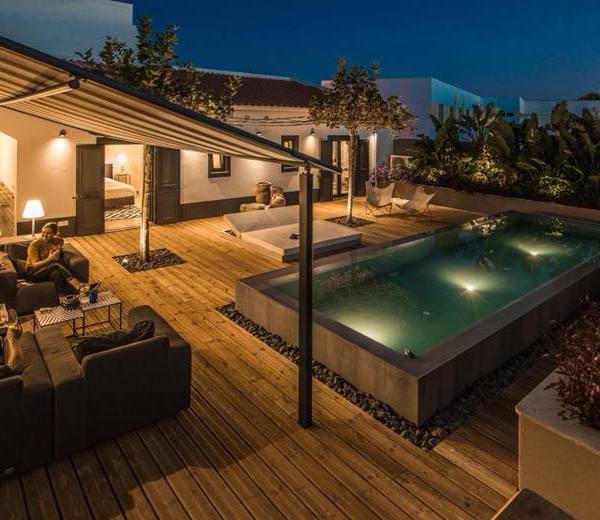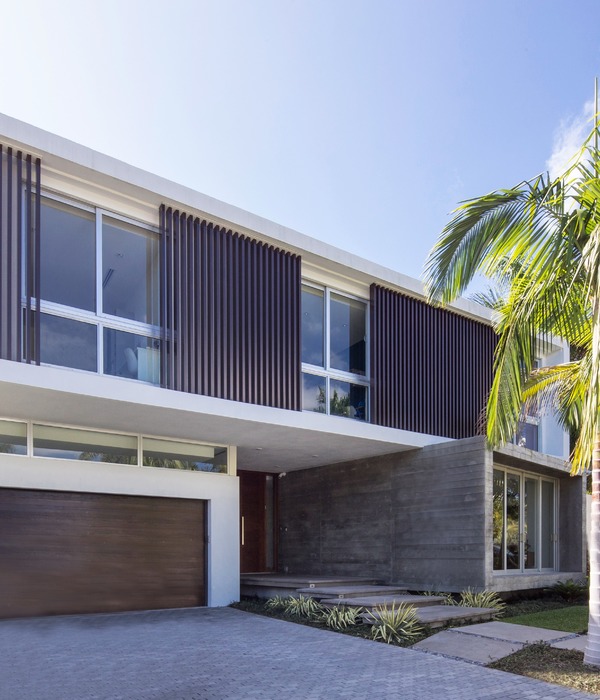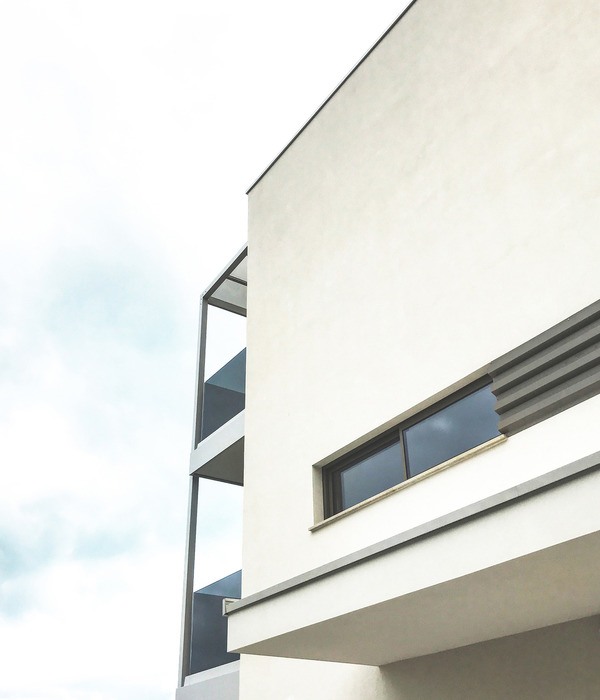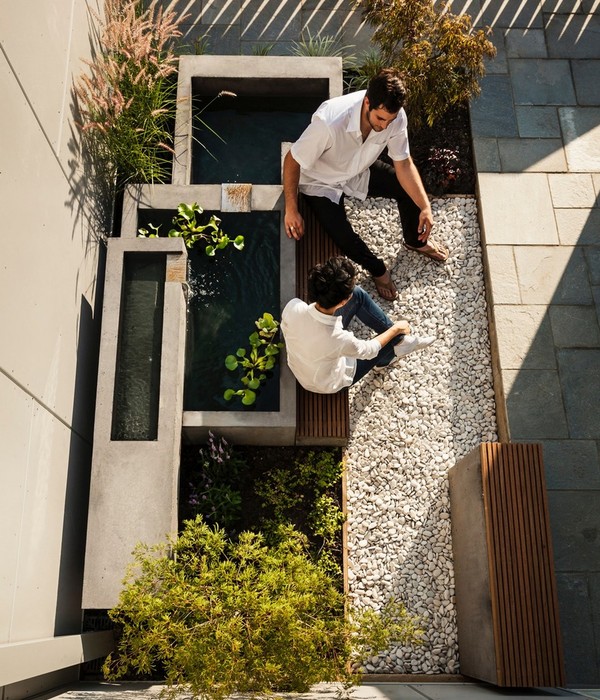Alex Michaelis, co-founder of architectural practice Michaelis Boyd, has spent the past 25 years working on minimal leaning, but detail rich, projects around the world, including private residences, several
and Cantonese restaurant Duddells in London. Here, at his playful family home, he tells us how his signature style was applied to a fun-filled living space for him, his wife Susanna and their combined seven children, complete with a fireman’s pole, swimming pool and slide.
: “I’m not very good at living in normal houses. I haven’t really done it for a while. Before I built our first house in Notting Hill 16 years ago, I lived in converted period London houses, but I always thought there were lots of compromises. There’s always the question of ‘what do you do with the front room?’, for example. People often just use them only for special occasions, like Christmas drinks, even though they’re often the best rooms in the house.
“I love people and I love designing houses for people. I love the interaction and getting sucked into projects. A lot of my clients end up becoming friends, because you create such a bond. You have to get inside them to understand what’s going to happen and what they really want.
“This plot of land was the ideal opportunity – a developer came to me and said, ‘I’ve got this site and want to do a joint venture with you. You design it and we can work something out.’ Thankfully, he decided he didn’t want to go ahead with it, which meant I could buy the site off him. It’s very nice to be able to create the space you actually want, rather than try and make it work within an existing framework.
“The space was landlocked by other buildings, which was a challenge. I wanted it to be soft with no hard edges. I design quite curvy architecture anyway, but I really wanted it to peel away from the existing buildings around it.
“Lots of architects feel pressure when building their own homes, but I don’t really. I was with an Italian architect a few weeks ago and he said he would just never dare to build his own house because of the possibility of people saying, ‘I can’t believe you’ve done it like that’. I’ve never really had that problem, mainly because I never thought anyone would be that interested. But also, because I am always just trying to get from the beginning to the end and create a space that is full of light and will be fantastic for the people who are going to live in it. That is always my focus.
“This is different to the other buildings I’ve designed in that the first sketch was pretty much what it ended up being. I think it is probably the result of 25 years of designing buildings, but I’d also practised by doing two houses for myself before – one in Notting Hill and another in Cornwall. Some of the elements I had introduced to these projects meant that certain ideas were fixed in my mind, even though the building shape had to be completely different. I knew we needed a mess room, a study and a big entrance hall.
“Even though some rooms moved around, the first sketch really was the right idea. I could pretty much do what I wanted on the ground floor but above we had to allow light to come in, hence the bridge linking the two cylindrical volumes.
“My wife, Susanna, and I have seven children between us – three from my first marriage, three from Susanna’s and one together. This was a nice opportunity to create a house that had a room for all of them. I had a clear idea of how the bathrooms and bedrooms should flow and how the spaces should fit next to each other. Since we’ve lived here, I’ve knocked one room together to make a bigger space because my older children all come at different times and we’ve never filled all the rooms.
“I was concerned about the light, so we added large skylights, floor-to-ceiling glass doors and porthole windows. I get teased by my office about the portholes because I’ve got too many of them in the house. The space now is really quite light.
“I have always loved the calmness and simplicity of John Pawson’s buildings. I try and achieve the same in my projects, but with a bit more realism. The palette here is minimal with white plaster everywhere and marble in the bathrooms. The floors are Dinesen. What is really nice about it is that it sucks up the noise and reflects the wall colour.
“The two large Heerenhuis oak tables in the kitchen have become the hub of the whole house. They have beautiful soft edges. There’s one for homework and sitting around, and the other for dining. We were going to have just one long table, but we decided to break them into two so that someone didn’t end up always in the middle. We don’t have a television in the kitchen, which is nice. None of us really watch it, so we decided to just have one upstairs to watch movies and football matches on.
“We swim in the pool four or five times a week, as it’s super insulated and is heated all year round. I’ve learned from doing pools a few times that it is key to insulate underneath them because this is where they lose most of their heat.
“I think architecture is often taken too seriously. We’re all children really and adding in elements such as the fireman’s pole, slide and pool table here make the space more playful. If there are more than two or three kids at the house, we use the pool table all the time. The fireman’s pole is for all of them when they’re coming down for breakfast in the morning, and they also use it to drop homework and bags down to the kitchen. It is great fun to put these pieces in and we are actually doing it for quite a lot of our clients now after they’ve seen it here.
“I’m currently designing a new house for my family, which will be completely different. It will take three or four years to build, by which time my eldest will be married and maybe I’ll have a grandchild, so it will represent another culmination of life and learning.”
{{item.text_origin}}

