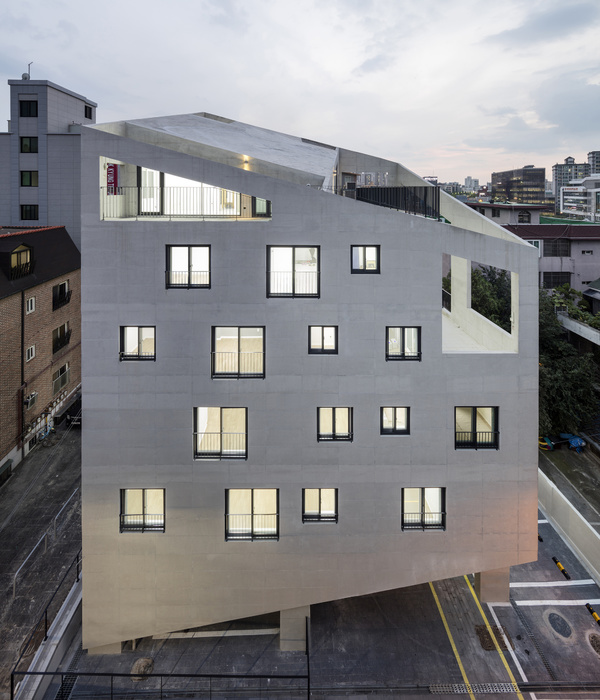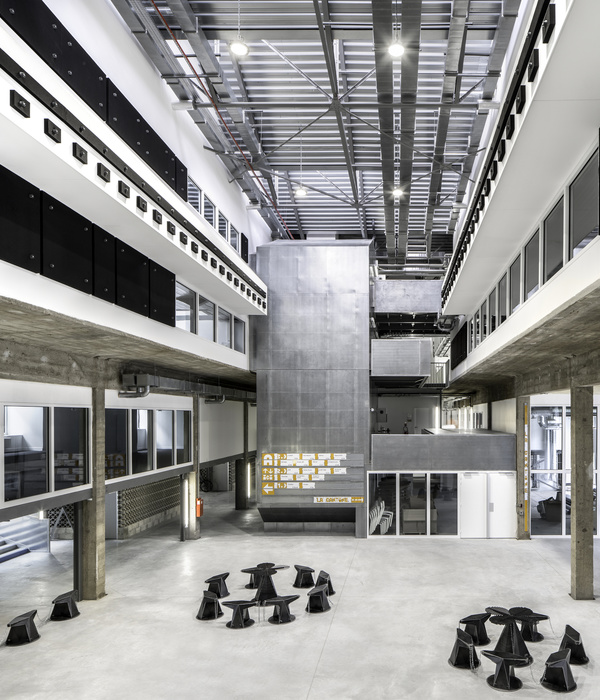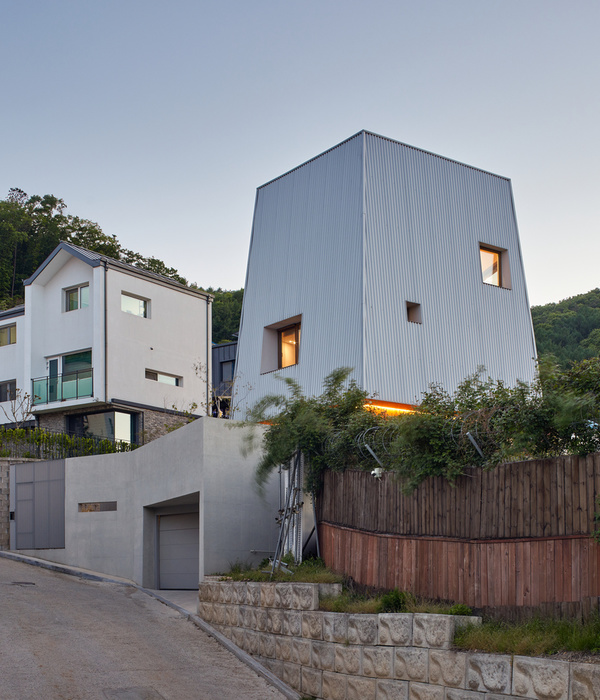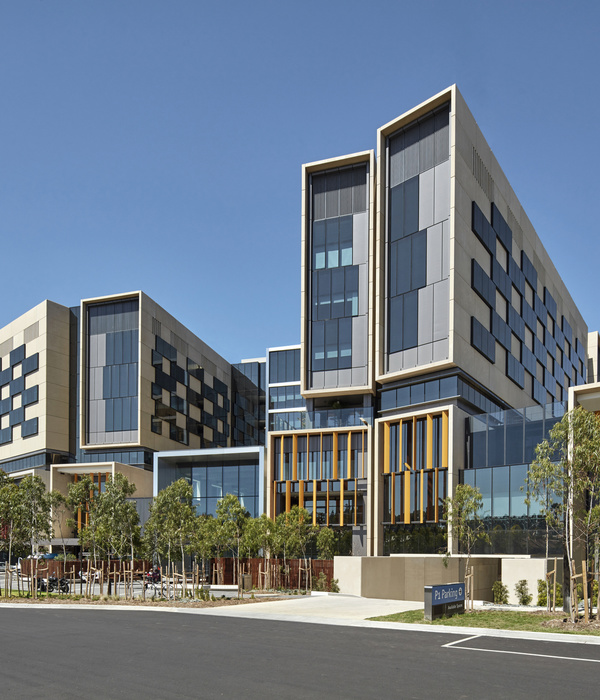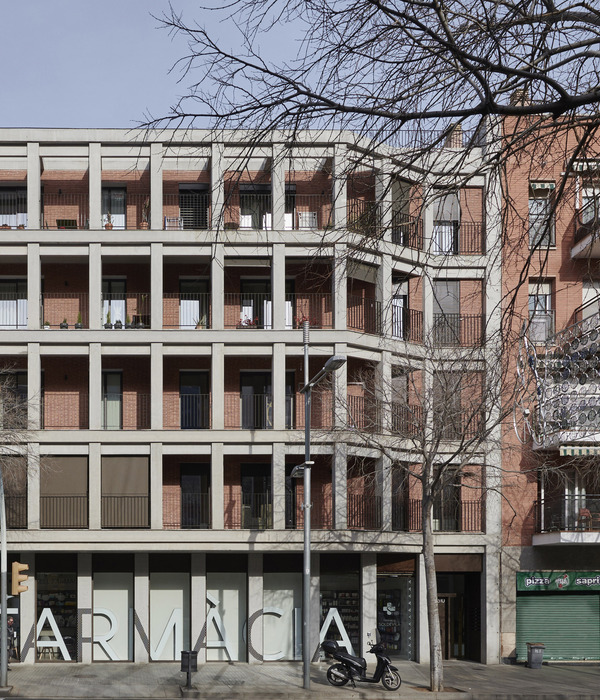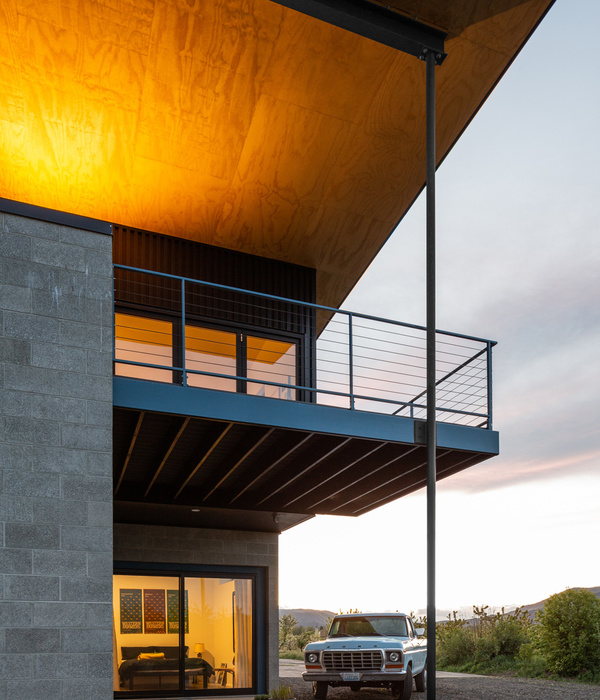Vancouver S&S studio
设计方:Scott and Scott Architects
位置:加拿大
分类:办公建筑
内容:实景照片
项目规模:70.0平方米
图片:13张
摄影师:Scott and Scott Architects
这是由Scott and Scott Architects设计的S&S工作室,位于温哥华北端。建筑结构和内部装饰全部采用道格拉斯冷杉木材,外皮包裹雪松木板。建筑的过程不用机械挖掘,而是采用现代工具和传统的建造方式完成,承受降雪、盛行风等气候条件,让建筑矗立在积雪之上。室内的桌子为建筑师自己设计的家具,黑色的镀锌钢架上铺有手工缝制皮革。
译者: 艾比
A year after the launch of their practice architects Susan and David Scott have completed the refurbishment of the historic commercial space in their 1911 East Vancouver residence. Once a butcher shop and a long running grocery store, the space has been stripped back to a simple volume lined with Douglas fir boards and completed with black stained fir plywood millwork.
Using familiar materials from their region the architects built the space themselves with a couple of carpenters. The fir was supplied from a sawyer on Vancouver Island with whom they have worked for several years. Three fir logs were selected, milled and cut to suit the width and height of the space. The work was completed in a manner rooted in traditional methodology while utilizing the availability of modern tooling. The unsalvageable south facing storefront had been infilled by a previous owner and was restored to an area of glass consistent with the original size using a single high performance unit.
Informed by a desire to create work which is fundamental in its architecture and supportive of a variety of uses over time the priorities were to maximize the use of natural light, enhance the connection to the neighbourhood, use regional materials which have a known providence, and acknowledge the lumber based building culture of the Pacific Northwest.
The architects favour materials and approaches that wear in and appreciate over time, taking on warmth with maintenance. The interior fir boards are finished with a variant of a warm applied 19th century bee’s wax floor finish with the solvent replaced with Canadian Whiskey. The tables (a first of their self produced furniture designs) are hand stitched finished leather tops on blackened galvanized steel bases
温哥华S&S工作室外观图
温哥华S&S工作室内部局部图
温哥华S&S工作室
温哥华S&S工作室图解
{{item.text_origin}}

