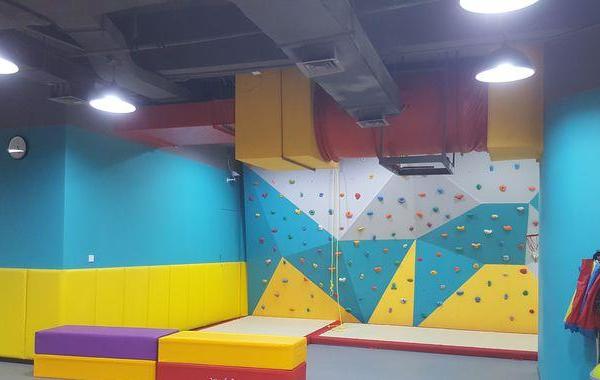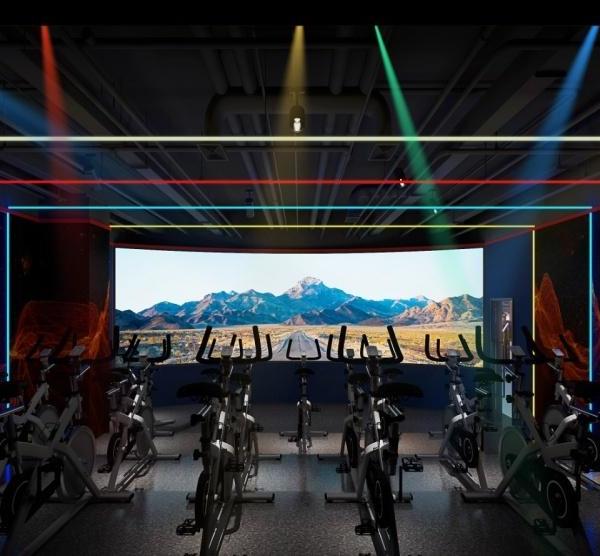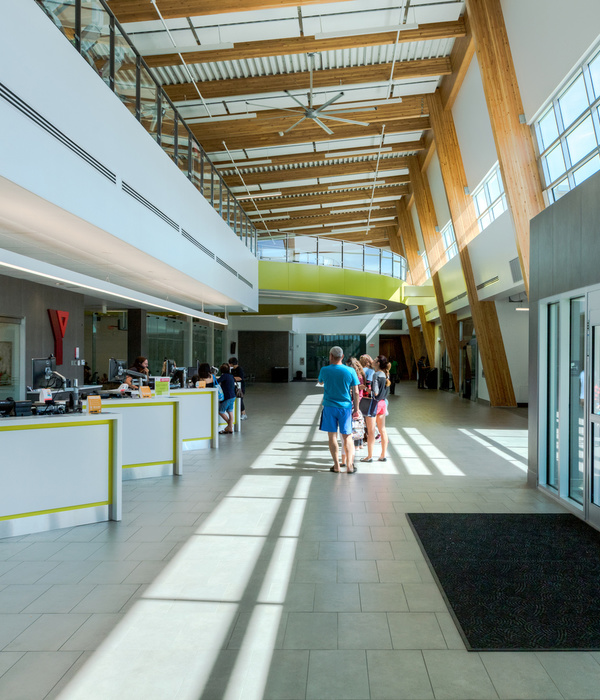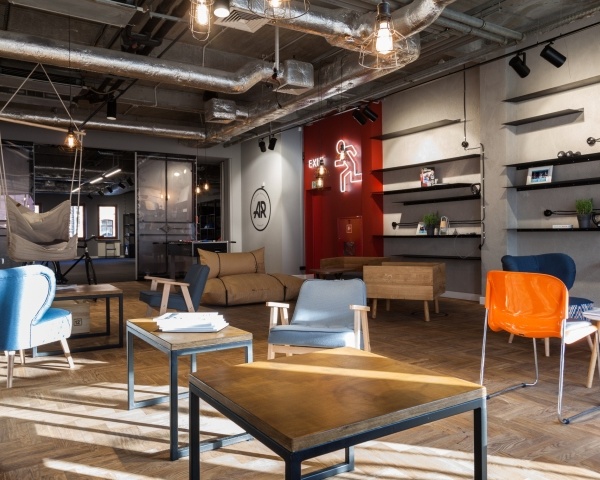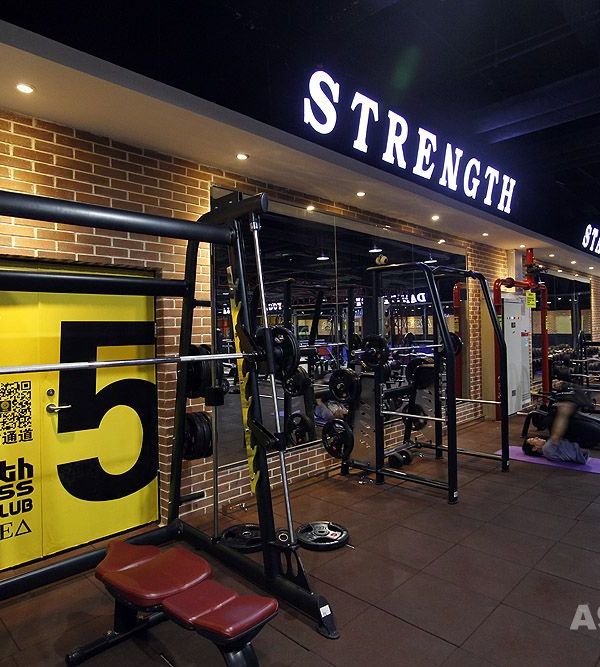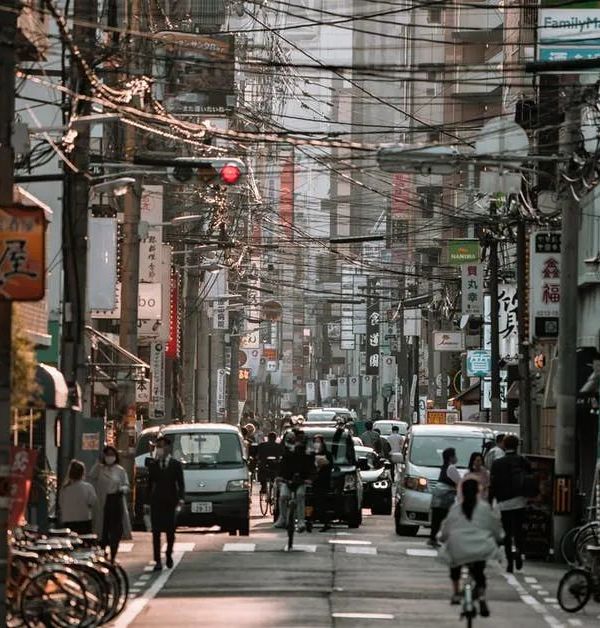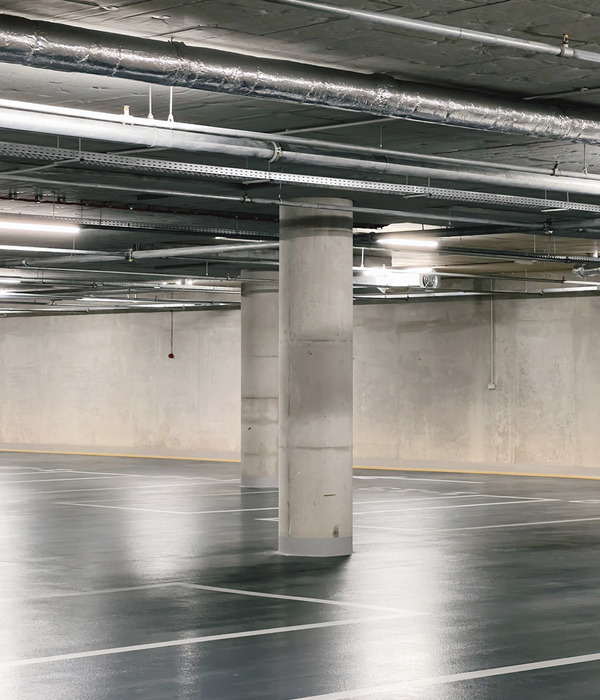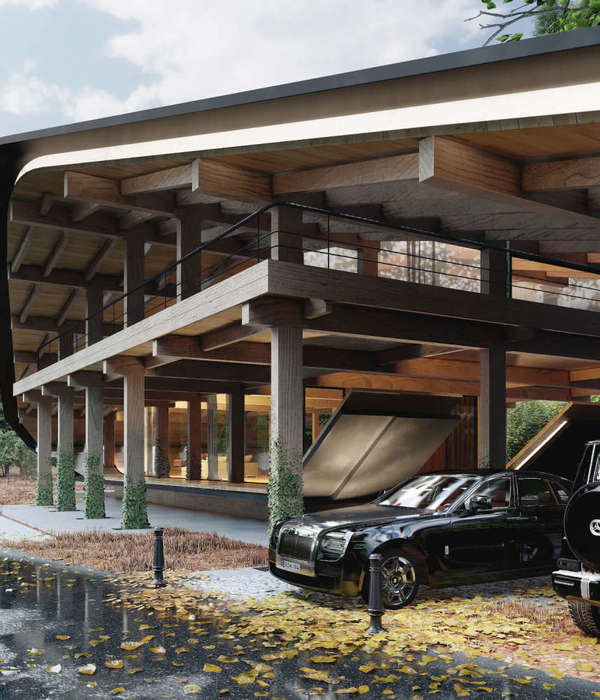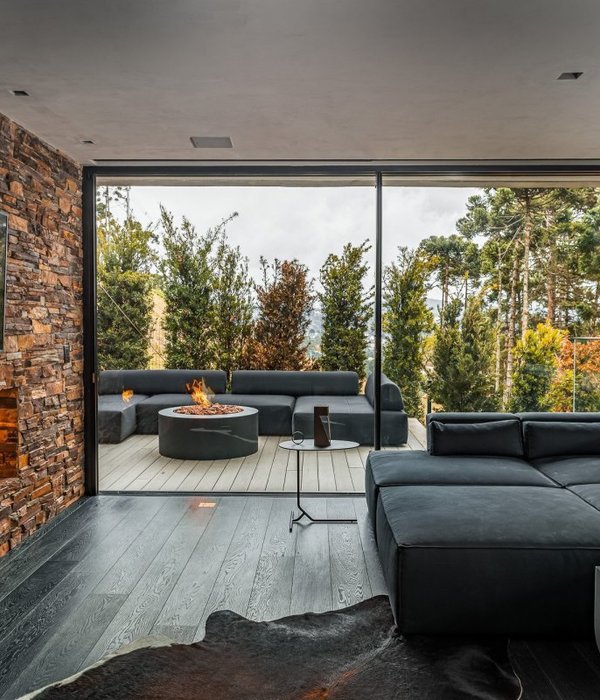通过构建巨大的中庭,由Atelier Villemard et Associés(AVA)设计的学生公寓在个人、集体和城市之间建立了统一的连接。作为整个项目的核心,中庭被设计为一个自由、通达且充满人气和活力的公共广场。
In a singular approach of the relations between the domestic, the collective and the city, the student housing designed by AVA develops a vast atrium. Centerpiece of the operation, the atrium is designed as a place of freedom, passage, gatherings, hustle and bustle. It acts as a public square.
▼项目概览,project overview © Clément Guillaume
笛卡尔城(Cité Descartes)是一个国际性的研究和发展园区,其所在的Marne-la-Vallée是1965年总体规划中围绕巴黎构想的五个新城镇之一。园区汇集了50多间研究实验室和18所院校,学生人数超过2万人。园区中不乏杰出的校园建筑,包括由Dominique Perrault在1987年设计的法国高等电子工程师学校、Pierre Riboulet在1991年设计的法国城市学院、Chaix Morel在1997年设计的巴黎国立桥路学校、Bernard Tschumi Architects在1999年设计的城市与地区建筑学院(EAVT)、Atelier JPB在2007设计的体育馆以及由Beckmann N’Thépé在2016年设计的Georges Perec大学图书馆。
In Marne-la-Vallée, one of the five new towns imagined around Paris by the master plan of 1965, Cité Descartes is an international cluster for research and development. The campus brings together more than 50 research laboratories and 18 grandes écoles. 20000 students are enrolled in the various excellence schools housed in exceptional buildings: the ESIEE designed by Dominique Perrault in 1987, the French Institute of Urbanism designed by Pierre Riboulet delivered in 1991, the The École des Ponts ParisTech designed by the Chaix Morel in 1997, the School of Architecture of the City and Territories (EAVT) designed by Bernard Tschumi Architects in 1999, the Gymnasium of the Haute Maison designed by Atelier JPB in 2007 and the Georges Perec university library deisgned by Beckmann N’Thépé in 2016.
▼公寓楼外观,exterior view © Clément Guillaume
由AVA设计的新学生公寓为校园历史书写了新的篇章。坐落在园区边界的新公寓楼为校园的未来发展拉开了序幕,同时位置赋予了新的都市气息。凭借有利的位置和非凡的内部设计,该建筑成为了校园中的新地标,其简洁而有力的体量与旁边的建筑学院大楼形成呼应。
The new student residence designed by the AVA — Atelier Villemard et Associés is part of this History. Located at the current limit of the University cluster, the residence kicks off the future development of the site and initiates a new urbanity for the campus. With its localization and its exceptional interiority, the building represents a new landmark. Its strong form responds to the volume of the neighboring School of Architecture by affirming a radically simple yet imposing volume.
▼主立面,main facade © Clément Guillaume
▼坐落在园区边界的新公寓楼为校园的未来发展拉开了序幕, © Clément Guillaume located at the current limit of the University cluster, the residence kicks off the future development of the site and initiates a new urbanity for the campus
学生公寓诞生于20世纪初,最初是建筑师的实验性项目,因为当时很少有建筑要求同时实现尺度衔接(从优化的个人居住单元到面向城市的公共开放空间)、成本控制(使用者能够负担)以及严格的管理框架。随着时代、趋势以及城市环境的演变,具有创新性的建筑作品层出不穷。从1930年开放的、由柯布西耶设计的瑞士馆所呈现的“建设性的现代性”,到Bruther在2018年设计的巴黎研究人员公寓所反映的“本质主义”,从Eric Lapierre在巴黎设计的装有索道的Chris Marker公寓,再到Lundgaard & Tranberg在哥本哈根的环形学生宿舍,都展现了建筑师对学生公寓类型学方面的深刻研究。
▼简洁而有力的体量,a radically simple yet imposing volume © Clément Guillaume
Born at the beginning of the 20th century, student housing is an experimental program for architects. Few programs require such an articulation between the scales (from the optimized individual living unit to the common and open space facing the city) and are subject to such budgetary constraints (necessary to make them affordable) and a rigorous management framework. According to the times, the trends and the evolution of the urban contexts, the architects have multiplied the inventive figures. From the constructive modernity of the Swiss Pavilion of Le Corbusier opened in 1930 to the essentialism of the Paris Residence for Researchers designed by Bruther in 2018, the funicular of Eric Lapierre’s student housing Chris Marker also inaugurated in 2018 in Paris or Copenhagen’s Tietgenkollegiet ring Dorm by Lundgaard & Tranberg, student housing focus their efforts on typological reaserch.
▼立面细部,facade detailed view © Clément Guillaume
通过构建巨大的中庭,由Atelier Villemard et Associés(AVA)设计的学生公寓在个人、集体和城市之间建立了统一的连接。作为整个项目的核心,中庭被设计为一个自由、通达且充满人气和活力的公共广场。宏伟的中庭传达出创造优秀集体场所的愿望,在户外公共空间和个人生活单元之间构建了一个可以用于组织集会的公共广场,从而为公寓赋予了社区性。与此同时,中庭还是一个环境友好型的空间:屋顶的开口和宽阔的玻璃门实现了自然通风,其较高的热惰性还可在夏天营造凉爽的室内环境。
▼入口空间,entrance area © Clément Guillaume
In a singular approach of the relations between the domestic, the collective and the city, the project designed by AVA develops a vast atrium, unique for a student housing program. Centerpiece of the operation, the atrium is designed as a place of freedom, passage, gatherings, hustle and bustle. It acts as a public square. The monumental central atrium characterizes the desire to create an exceptional collective place. Between the large outdoor public space and the individual housing unit, this Agora organizes the meeting of scales and seeks to make «community». The atrium also has many environmental virtues. It allows a natural ventilation through roof openings and large glazed doors on the ground floor. Thanks to its inertia, it refreshes the atmosphere in summer.
▼中庭被设计为一个自由的公共广场,the monumental central atrium characterizes the desire to create an exceptional collective place © Clément Guillaume
▼天花板视角,view to the ceiling © Clément Guillaume
建筑的混凝土结构和木框架墙的建造采用了预制等施工技术。其中柱子、阳台、木框架墙壁和浴室均通过预制技术在10天内完成建造。
The concrete structure of the building and the external wood-frame walls combine construction techniques including prefabrication. Posts, balconies, timber framed walls and bathrooms were prefabricated and each floor was built in just 10 days.
▼混凝土结构和木框架,the concrete structure and timber frame © Clément Guillaume
遵循基本方位,公寓的每个房间均敞开于地平线和马恩河谷的风景。宽敞的私人阳台成为立面的延伸。环绕中庭的开放式走廊连接了每个居住单元。公寓首层完全为集体服务,融合了大型开放空间、自助餐厅、健身房、自习室、洗衣房和充足的自行车停放空间。
Following the cardinal points each room opens towards the horizon and the geography of the valley of the Marne. Generous private and individual balconies extend the façades. The units are served by the open corridors circling the Atrium. The ground floor is entirely dedicated to collective uses, by gathering a large open-space, a cafeteria, a gym, a study room, a laundry and a large bike parking space.
▼环绕中庭的开放式走廊连接了每个居住单元,the units are served by the open corridors circling the Atrium © Clément Guillaume
▼公寓内部,interior view © Clément Guillaume
▼私人阳台成为立面的延伸,generous private and individual balconies extend the façades © Clément Guillaume
▼结构框架平面图,Floor plan current and structural frame © Atelier Villemard Associés
▼位置示意,location map © Atelier Villemard Associés
▼首层平面图,ground floor plan © Atelier Villemard Associés
▼剖面图,section © Atelier Villemard Associés
Manager and final client: CROUS Créteil Developper: 3F Résidences, Domofrance Architect: Atelier Villemard Associés AVA(mandataires), BVAU Engineers: Egis, Elioth, Meta, A + A Cooren, D’ici La, Qualiconsult, Casso, Sastec Construction companies: Bouygues bâtiment habitat social, Ballestrero City planning: authorities Epamarne, Ville-de-champs-sur- Marne ENSAVT Urban planners of Campus Descartes: Anyoji-Beltrando (since 2016); Ateliers Lion Associés (until 2016) Program: Student housing, 207 beds Surface: 5 600 m2 SP Site: Champs-sur-Marne, Campus Descartes, corner of Boulevard Newton and Avenue Blaise Pascal Cost: 9 750 000 €HT Calendar: inaugurated August 2019 Environmental labels: Effinergie +, BBCA, first atrium building in France, caterogy student housing Photographer: Clément Guillaume
{{item.text_origin}}

