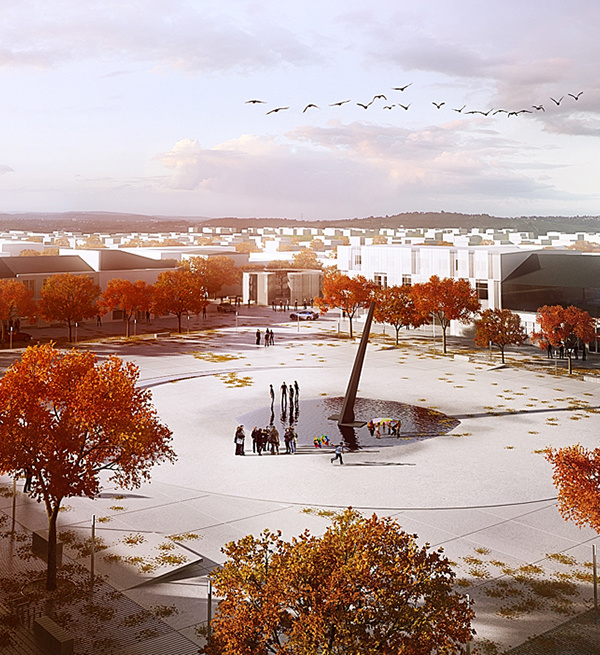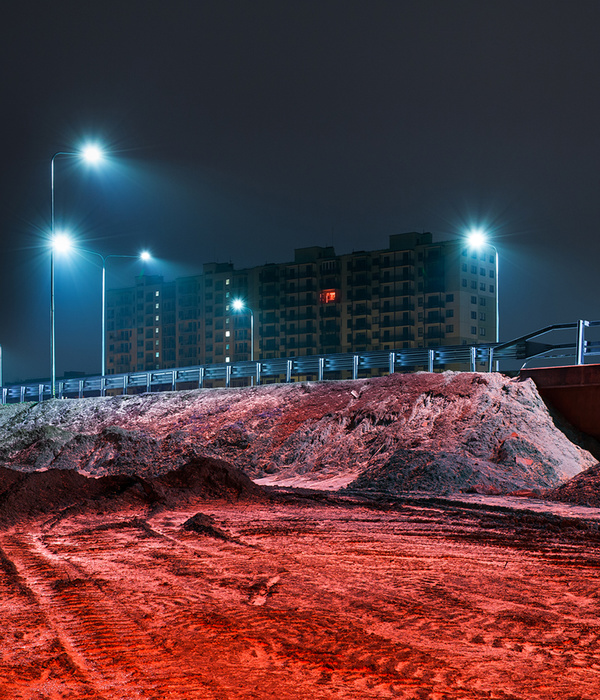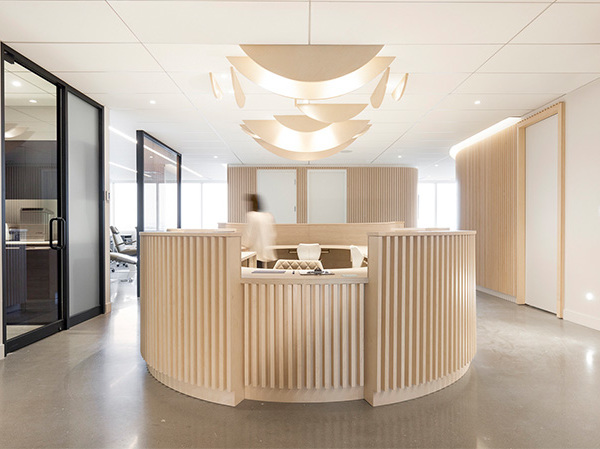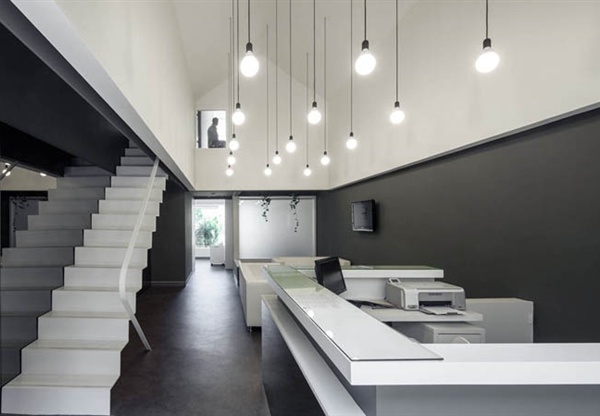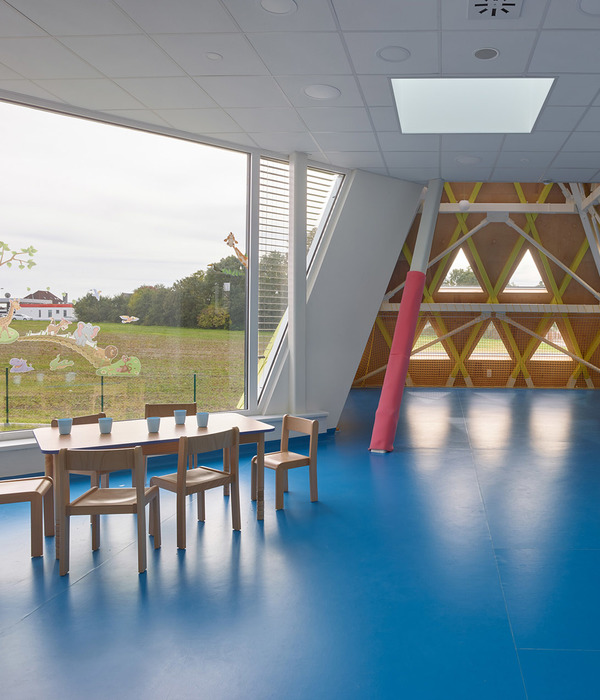这个空间是对自然的沉思。由湖泊形成的谷底,环境优美,与两边的Vitória-Régeas相映成趣,后面是被森林覆盖的山脉,这是从住宅便能眺望到的风景,这也致使住宅更像是一个得天独厚的观景台。
The space is an invitation to contemplate nature. With a charming environment, this valley bottom, formed by a lake, lined with Vitória-Régeas, followed by a forest-covered mountain, is the scenery seen from the residence, which assumes a position of observatory of this privileged place by nature.
Campos住宅被置入到一块1000平方米的土地上,其533.21平方米的实用面积是为了让人们可以体验到亲密感,以及共赏繁荣的景观。
The Campos House is placed on a 1000 sq m plot of land, with 533.21 sq m of usable area designed to allow people to experience intimacy and share a thriving landscape.
在尊重周围环境的基础上,Pace Arquitetura 将住宅设计得具有自然的美感,并与景观融为一体,选择了裸露的混凝土、石头、木材和透明的玻璃作为主要元素。它强加了自身的强烈个性,同时也融入了自己。混凝土的美学重量,野兽派,在它的摆动中显得很轻,大型封闭的混凝土面板呈现出空隙,为表面上的“封闭盒子”提供了运动和视觉流动性。
Respecting the surroundings, Pace Arquitetura designed the house with a natural aesthetic and integrated into the landscape, choosing exposed concrete, stone, wood and the transparency of glass as its main elements. His strong personality imposes itself and, at the same time, integrates itself. The aesthetic weight of concrete, brutalist, appears light in its swings; the large closed panels of concrete present voids that give movement and visual fluidity to the apparent “closed box”.
当Pace Arquitetura到达这个地方时,他们看到了三个封闭的混凝土体块,这让人联想到一个掩体,一个坚固的盒子;然而,当他们打开正门时,他们会发现自己身处一个完全开放的空间,面对着丰富的景观,就像站在一个视点上,这种感觉在内部的任何空间中都是重复的,这些空间遮蔽着,依偎着,同时向外部开放。
When Pace Arquitetura arrived at the site, they saw three enclosed concrete blocks, reminiscent of a bunker, a sturdy box; However, when they open the main door, they find themselves in a completely open space facing a rich landscape, as if standing at a viewpoint, a feeling that is repeated in any of the Spaces inside, which are shaded, snuggled and open to the outside at the same time.
黑色在装饰中占主导地位,选择它是因为它所暗示的缺席,留下一个自由的 "空间",由人类对它的凝视的感觉和解释来填补。其形式的坚硬度和强度变得轻盈;进入一个封闭的盒子的第一印象变成了对自然开放的空间的体验;这通常被归因于混凝土、石头、玻璃,他们变得舒适。最后,由使用的形状和材料所创造的矛盾和二元感觉融入到人类的精神中,使每个空间、每个环境都充满生命。
Black is predominant in the decoration and was chosen for the absence it suggests, leaving a free “space” to be filled by the sensations and interpretations of the human gaze on it. The hardness and strength of their forms become light; the first impression of entering a closed box becomes the experience of a space open to nature; the coldness, usually attributed to concrete, stone, glass and black, turns into coziness. Finally, the contradictions and dualities of sensations created by the shapes and materials used are integrated into the human spirit, filling each space, each environment with life.
Architect:PaceArquitetura
Photos:JoãoPauloOliveira
Words:小鹿
{{item.text_origin}}


