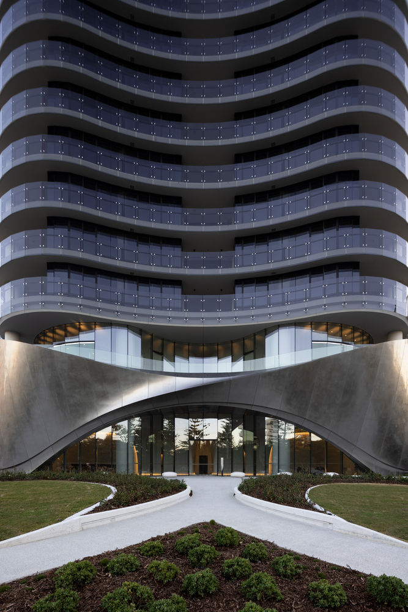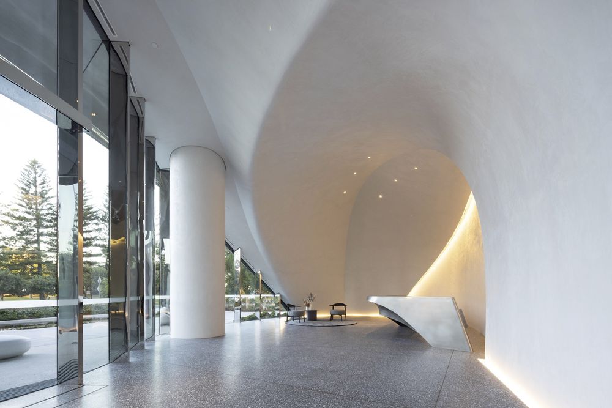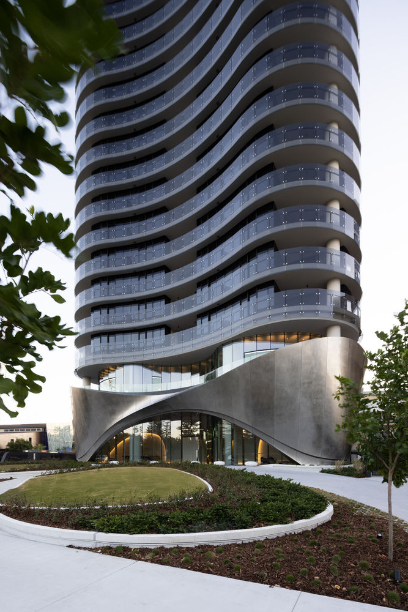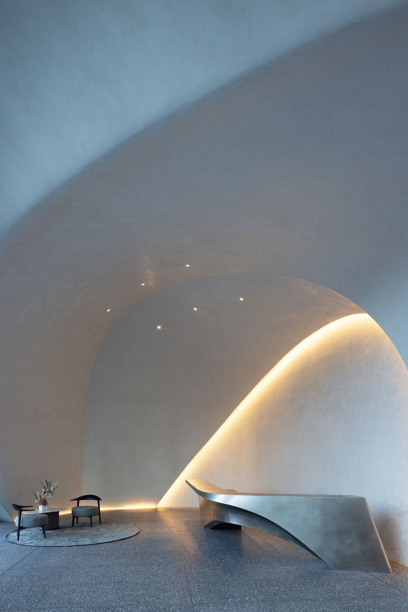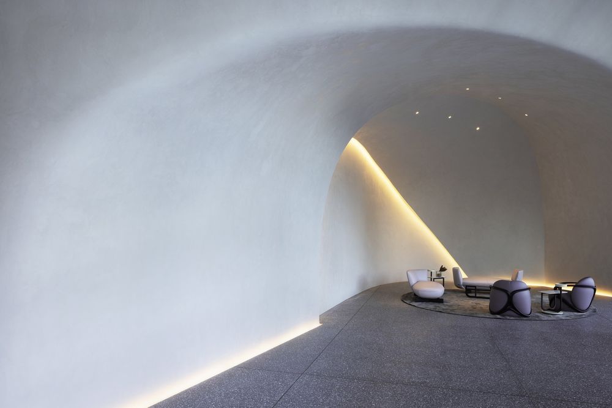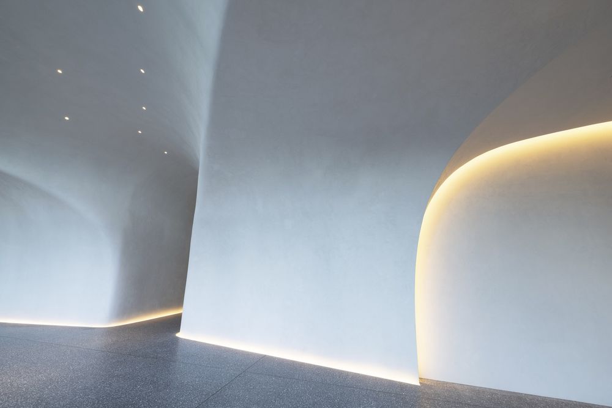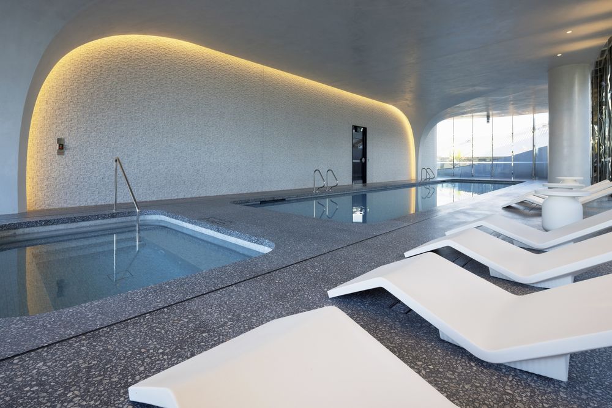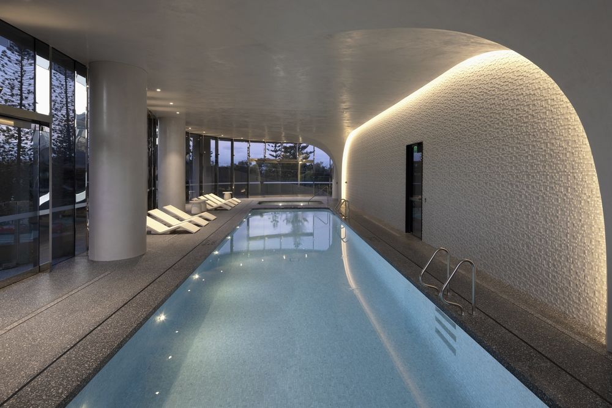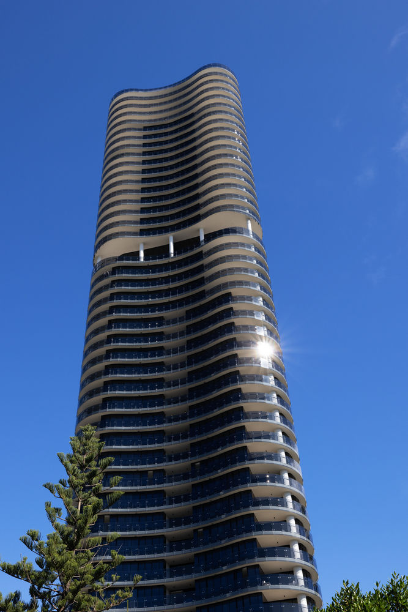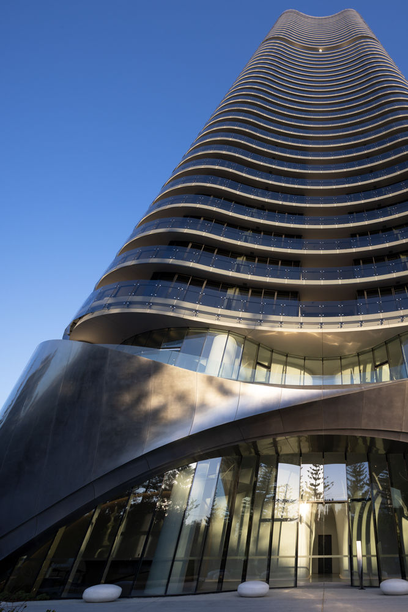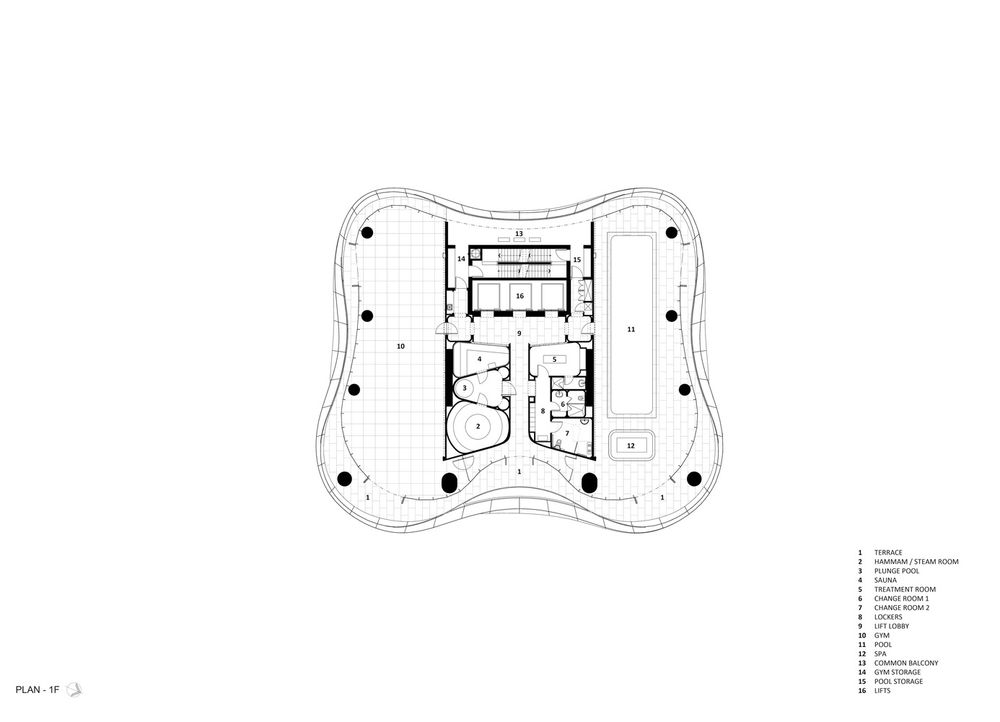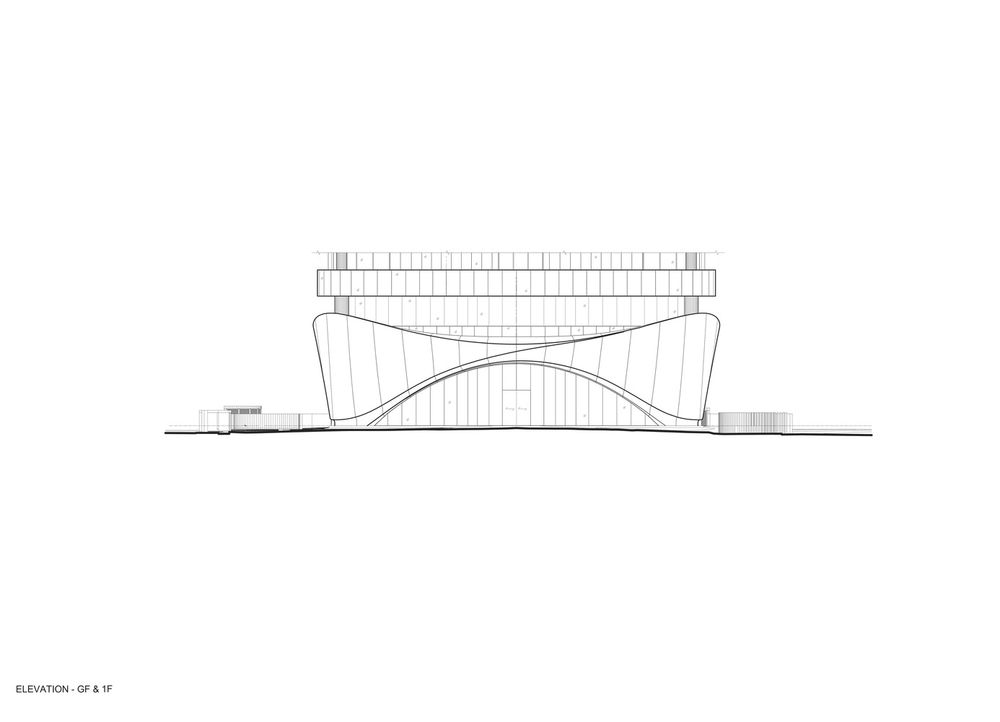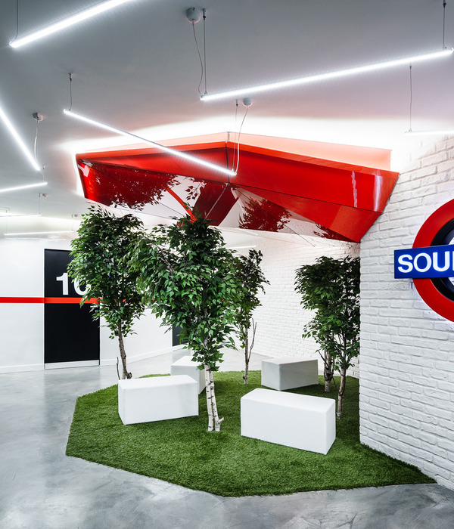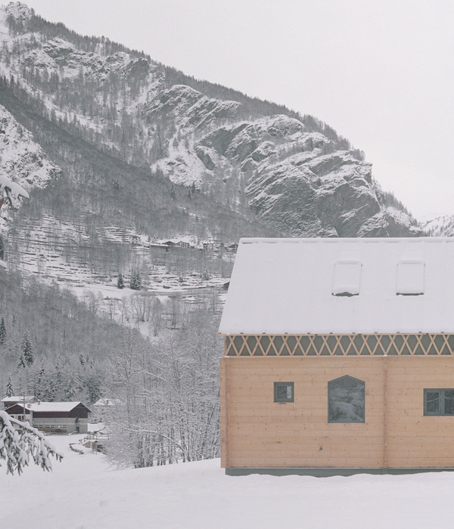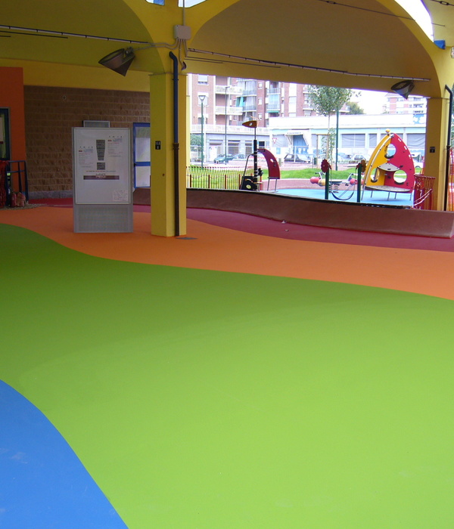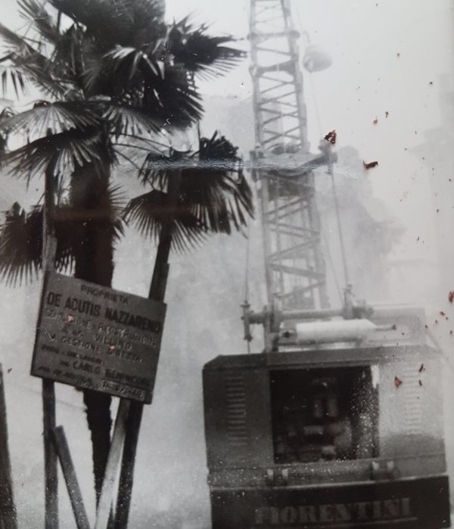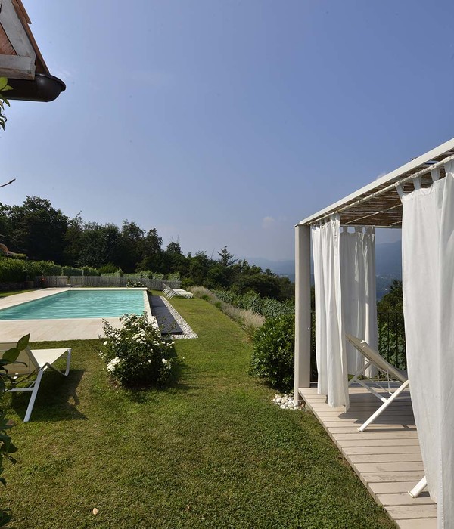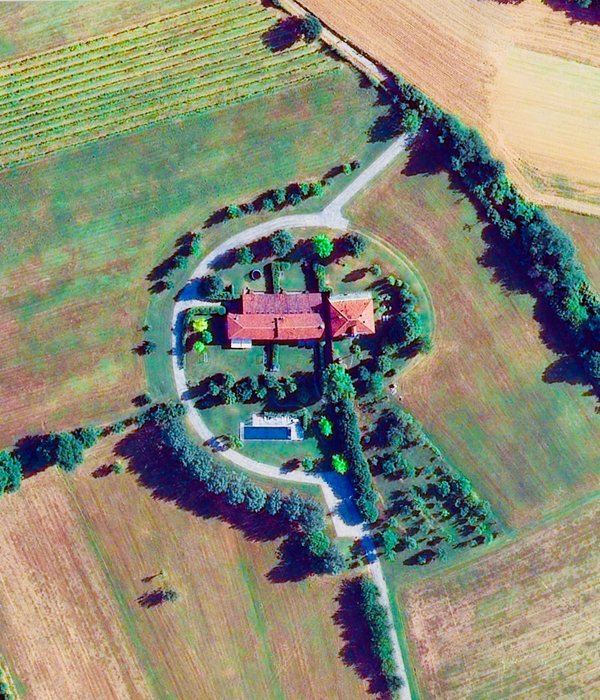澳大利亚海滨有机住宅,自然与人文的完美融合
Architects:Contreras Earl Architecture
Area :1800 m²
Year :2022
Photographs :Peter Sexty
Landscape Architects :Form Landscape Architects
Lighting Consultant :Artec 3, FPVO
Planning Consultants :Zone Planning Group
Builders :Hutchinson Builders
Developper : Sunland Group
Façade Engineering : Werner Sobek, CIG
Manufacturing : CIG
City : Mermaid Beach
Country : Australia
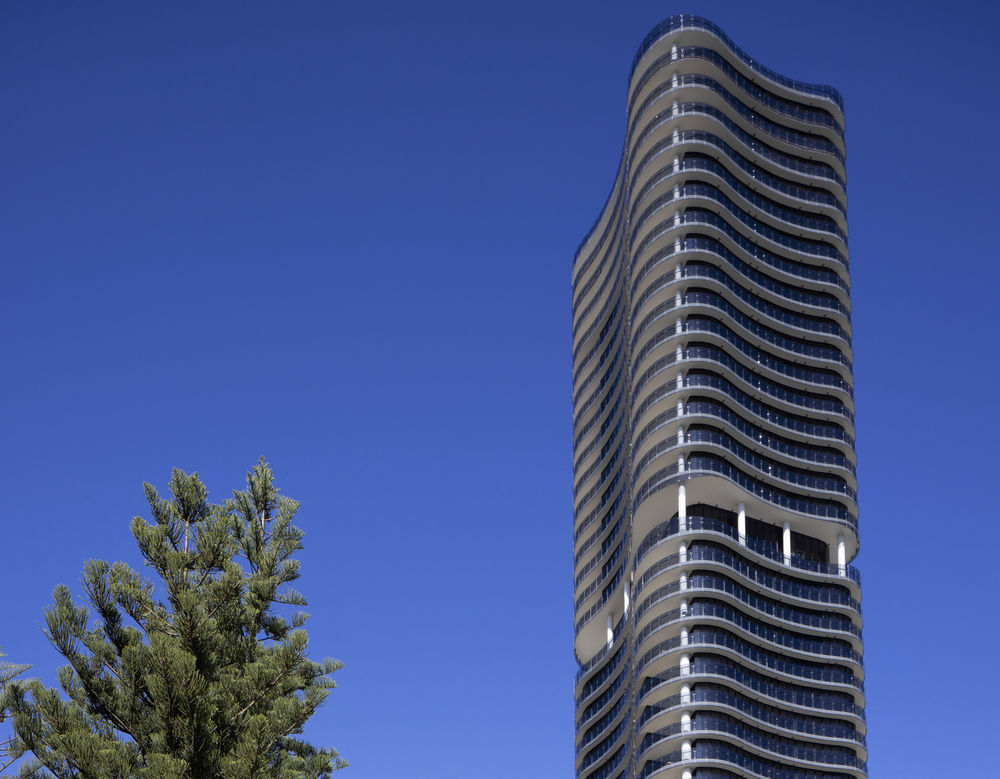
Rising 44 storeys above its beachside setting, 272 Hedges Avenue presents an unfolding experience of architectural elegance and unparalleled amenity, with the design of the pedestal inspired by the natural forces of the project’s coastal location. Australian property developer Sunland Group appointed Contreras Earl Architecture to design the two-storey pedestal base for the Mermaid Beach tower, including the interior and communal areas.
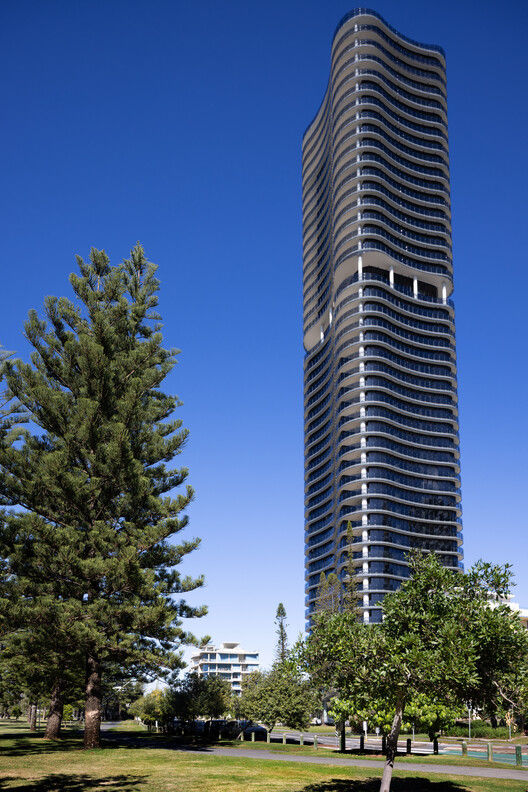
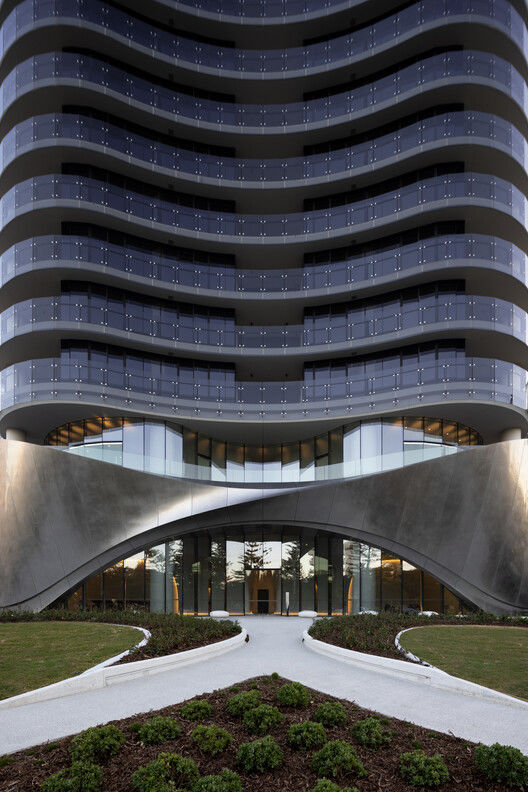
Inspired by patterns of wind and water on rocks and sand, the exquisite design brings a human scale to the ground plane of the tower and creates an engaging, sculptural connection with the streetscape and parklands. It marks the transition between the coast and urban edge, and the seamless progression from outside to inside offers a unique spatial experience for residents and visitors.

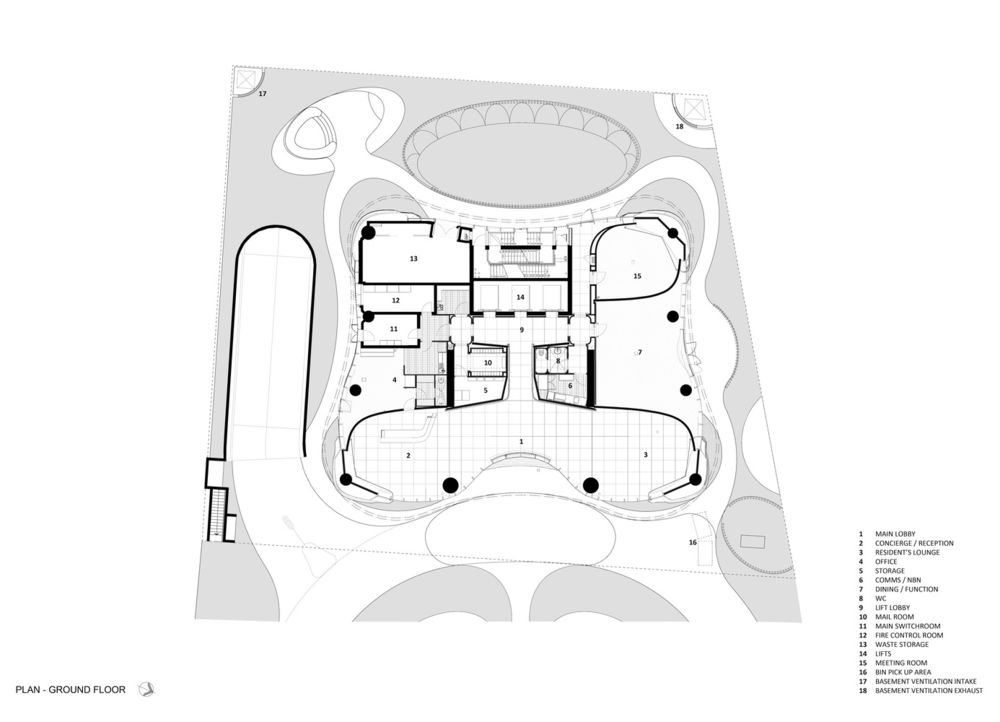
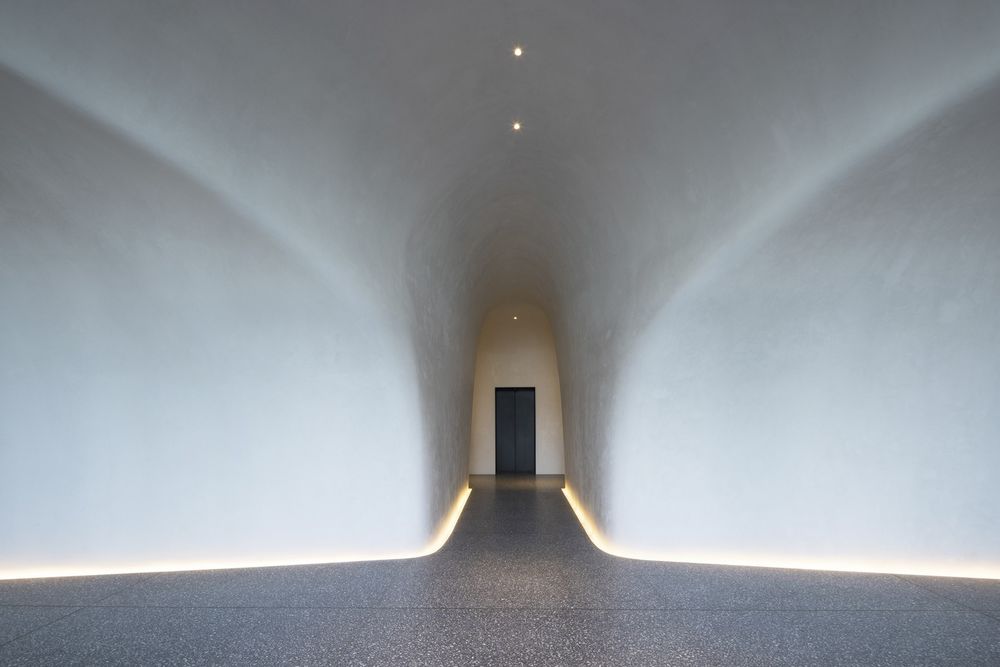
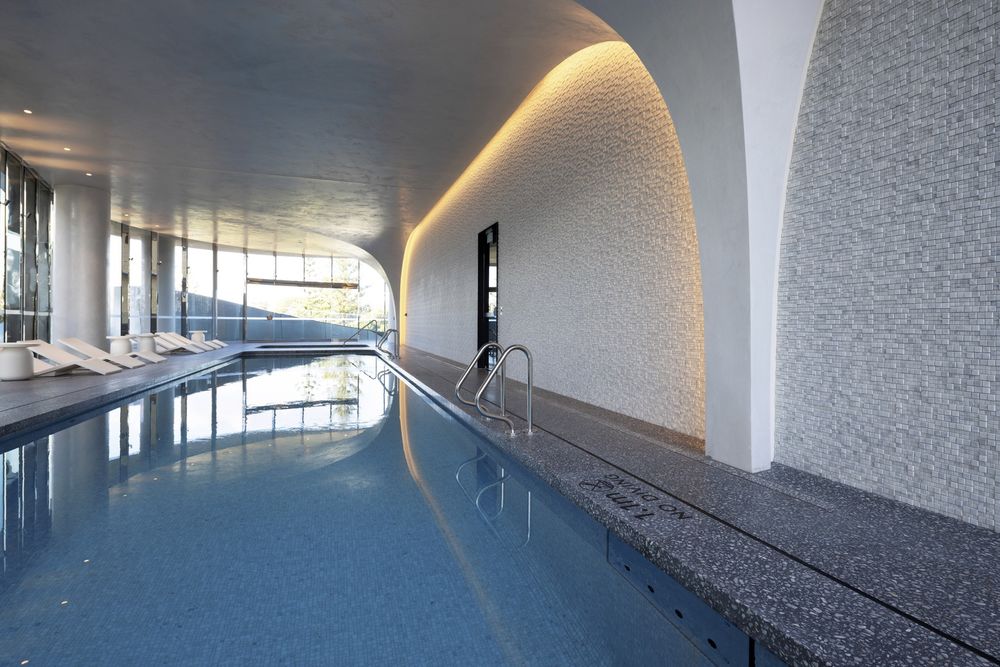
The organic design acknowledges the most extraordinary natural sculptors of all: the wind and ocean. The sculpted curves of the exterior resemble the windswept crests and erosion of sand, while the sweeping voids and vaults of the interior evoke a rock cave naturally eroded by the ocean. The nature of the materials heightens this effect, with a distinctive semi-reflective stainless-steel façade that subtly reflects the streetscape and surroundings, and a concrete finish to the grand foyer, which is cave-like and elemental.
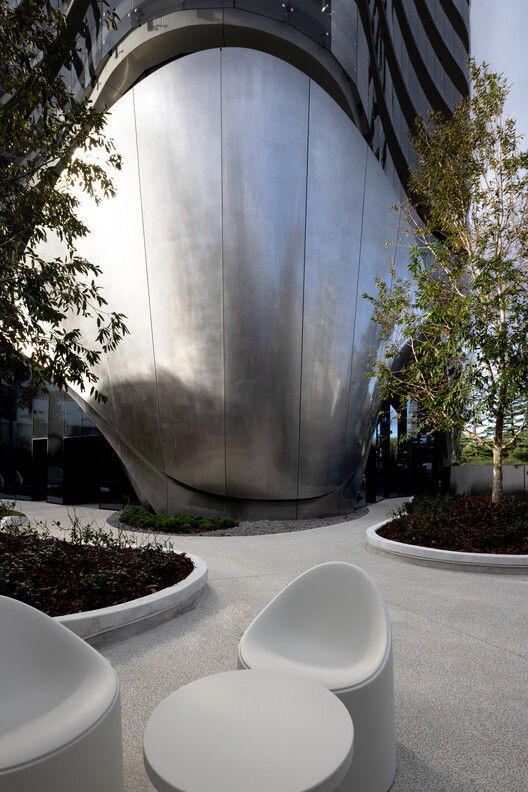
The transition from outside to inside is fluid and inviting, and artistic lighting subtly follows the ridgelines to enhance the flow from one space to another. Refined sculptural detailing throughout the architectural and interior details reinforces the experiential quality of the pedestal, foyer, and communal areas. This includes the stainless-steel concierge desk in the foyer as well as the lift lobby – a privately enclosed space within the suspended arches.
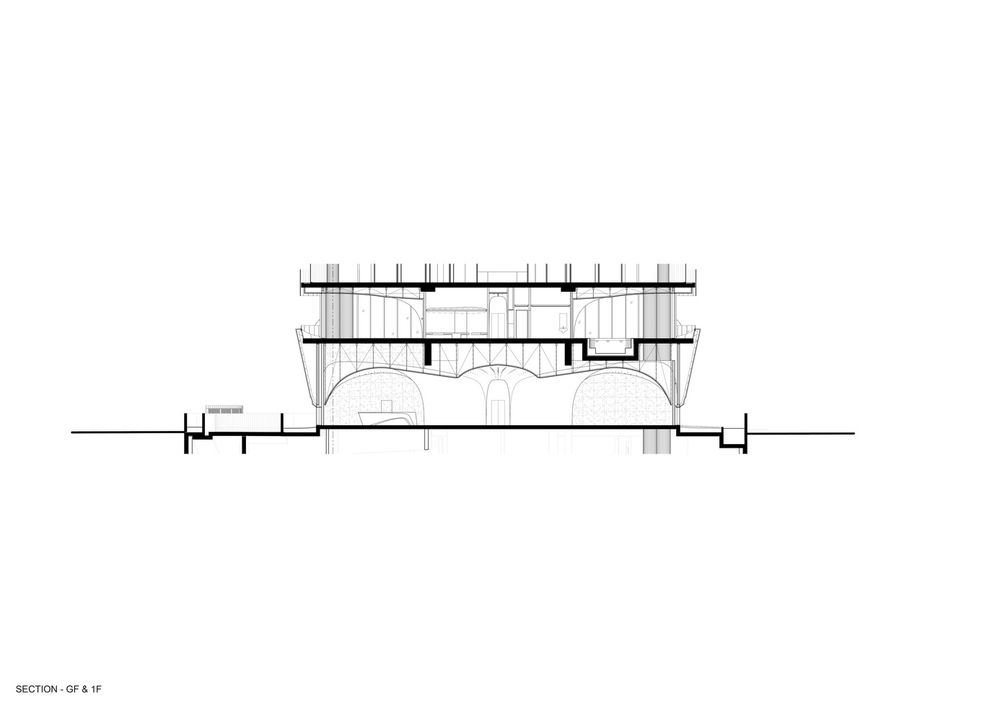
Private amenities of the ground floor include a resident lounge, boardroom, and function room. On the first floor, a 15-meter pool and spa sit beneath a vaulted ceiling and open to a garden terrace overlooking the coastal parklands. Other resident amenities include a gym, sauna, hammam steam room, and treatment rooms. The minimalist, tactile spaces are designed for the senses, creating a spatial sequence and atmosphere that will have a sensory and soothing effect on the user.
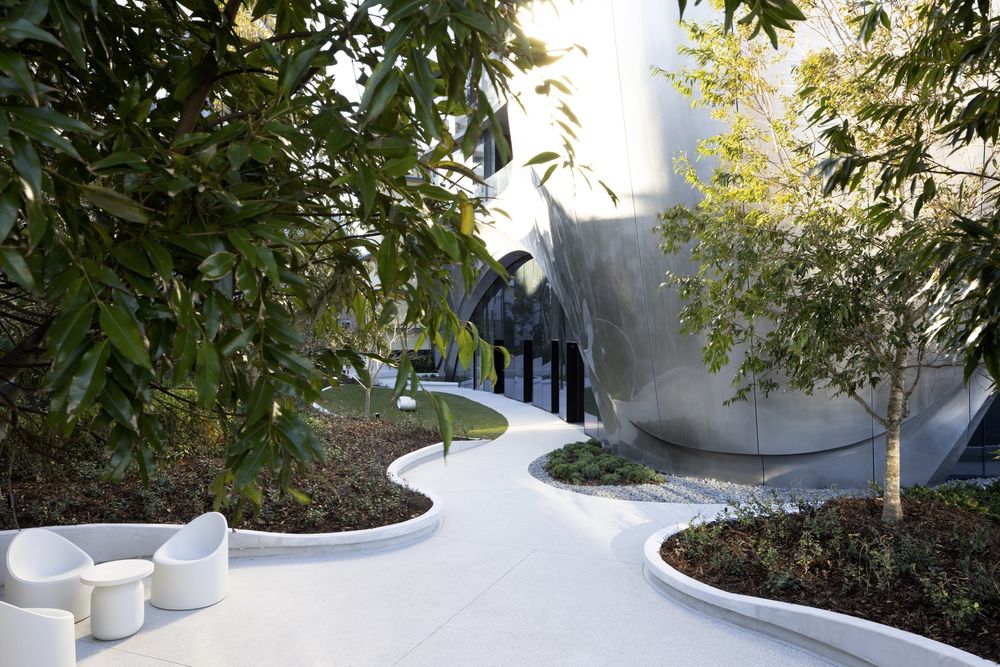
▼项目更多图片
