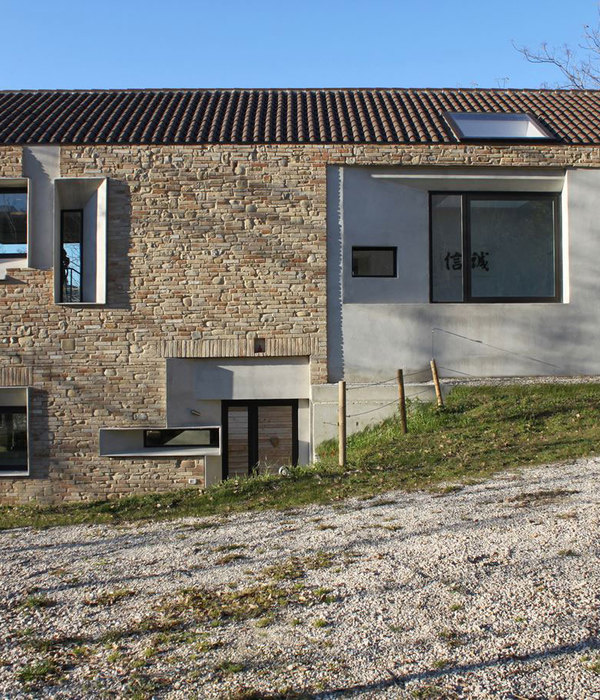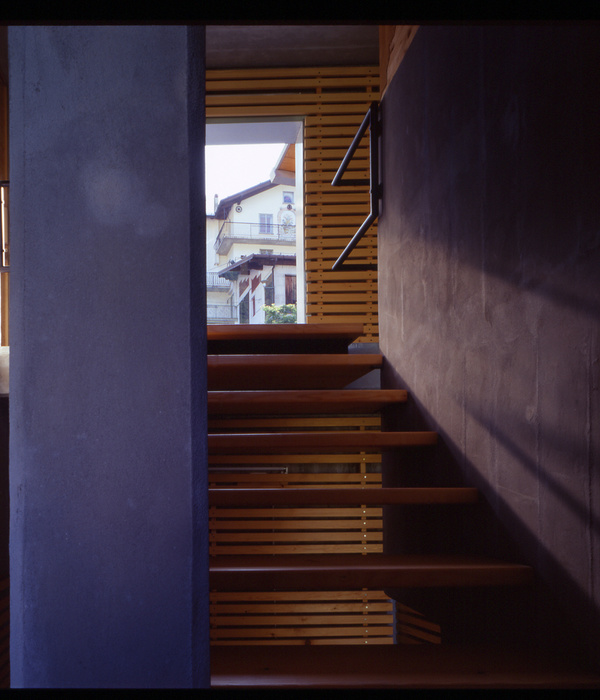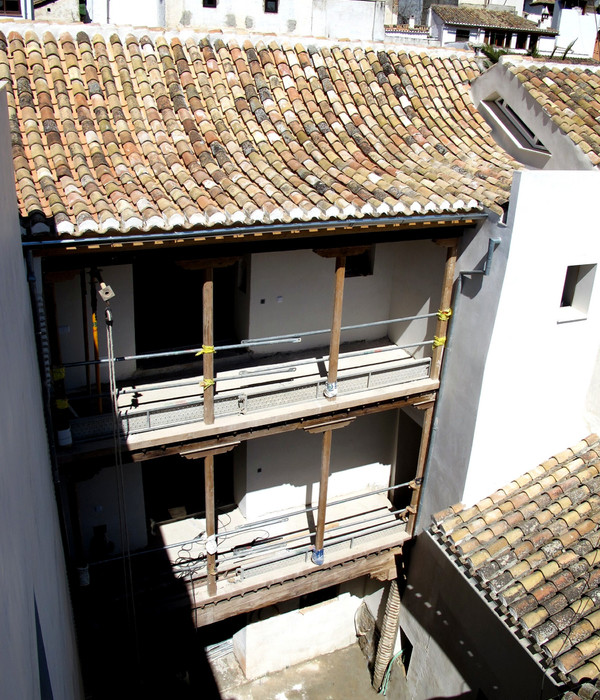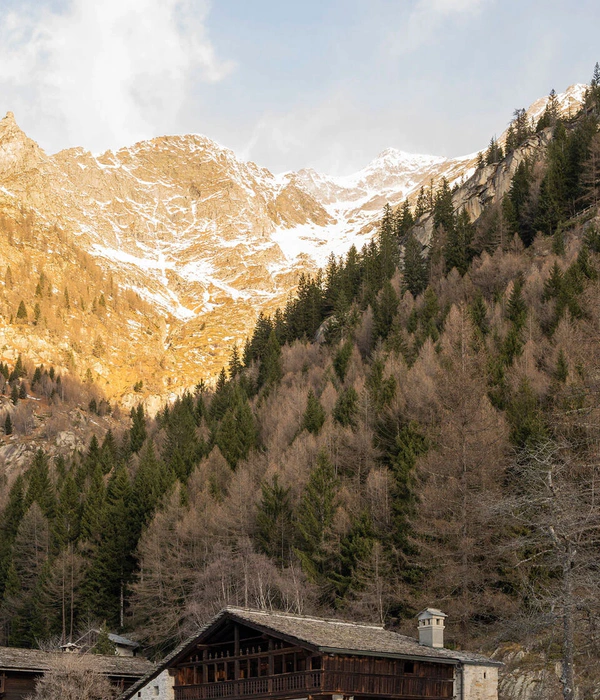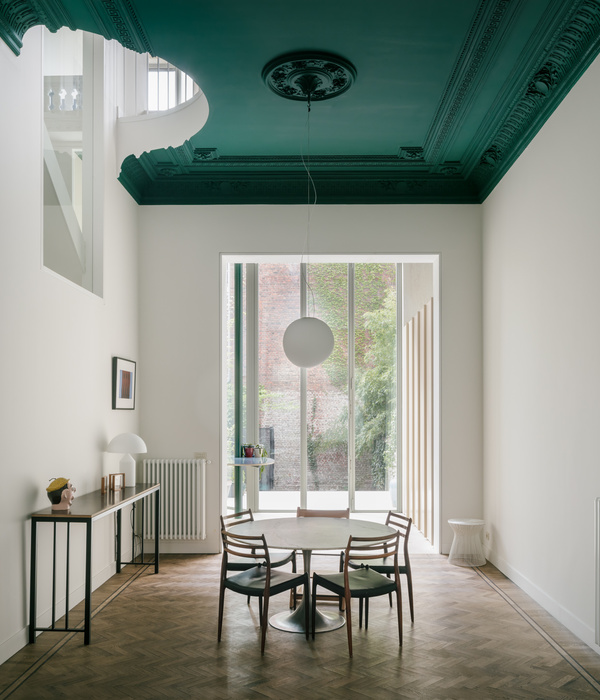The “Artisan Digital” office building was specifically designed for a young company offering digital consulting services. It is located in the center of Chiang Mai city, northern Thailand. The footprint and surface of the project were set by the clients prior to the design using steel as the main material in order to get a fast construction process.
The surface of the project is a narrow and long rectangle shape, overlaid on three floors, thus the front façade becomes the predominant architectural element being 24 meters long and 12 meters high. We used this special design feature as an opportunity to design the façade as a living and breathing element that gives the project it's special character. In fact, this imposing black façade is an aesthetic signature, a space for circulation, with dedicated areas for outdoor work and leisure as well as an adaptable feature to control the light and shade in our tropical environment.
Thai vernacular architecture is famous for its wooden houses on stilts. Although entirely in steel, the building takes up that idea. The ground floor is use for parking, protecting the cars from heat and rain and allowing the air to flow under the building, the main entrance of the office is located on the first floor. There is a lot of different sections of steel beams and columns, from the large structural poles to the smallest elements such as railings or gutters. All these abstract horizontal and vertical black lines creates an impression of a handmade complex structure with inspiration from traditional Thai wooden architecture.
The front façade is not only a decorative element, it also acts as the main circulation area as well as a working and relaxing space. With its 24 meters long and 2 meters depth, the employees can appreciate and enjoy this large semi-outdoor space. There are tall stand type work desks for working on laptops, tables for lunch and hanging nets for having naps. It is a place between the outside and the indoor working space where people can meet, talk and chill out.
Finally, as the major design element of the project, the façade also plays a role in climate control through different techniques. On the ground floor, the space is totally free so the natural ventilation can cool down the building from the bottom. On the second floor, big metal mesh panels can be operated during the day in order to create shades and dim the light for the working spaces located at the back. On the top floor, the meeting room and the common space can be shaded with thick outdoor curtains, independently adjustable. As a result, the configuration of the façade is always changing through the days and the seasons, offering the best lighting environment for the users.
{{item.text_origin}}

