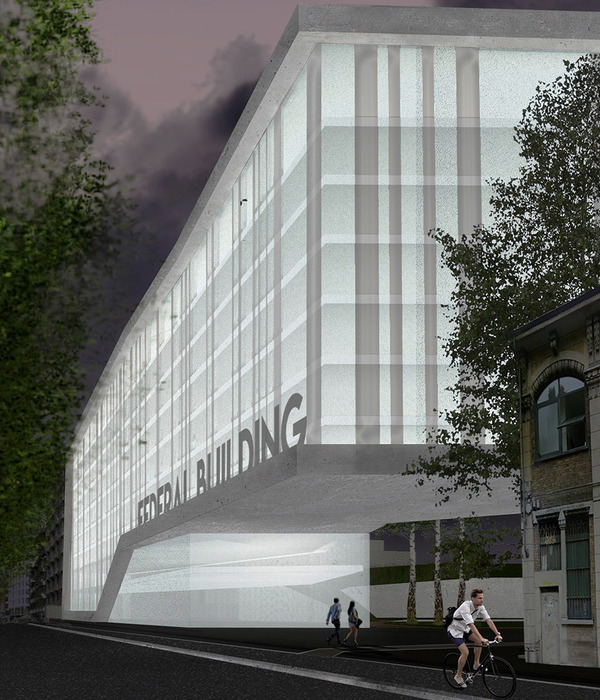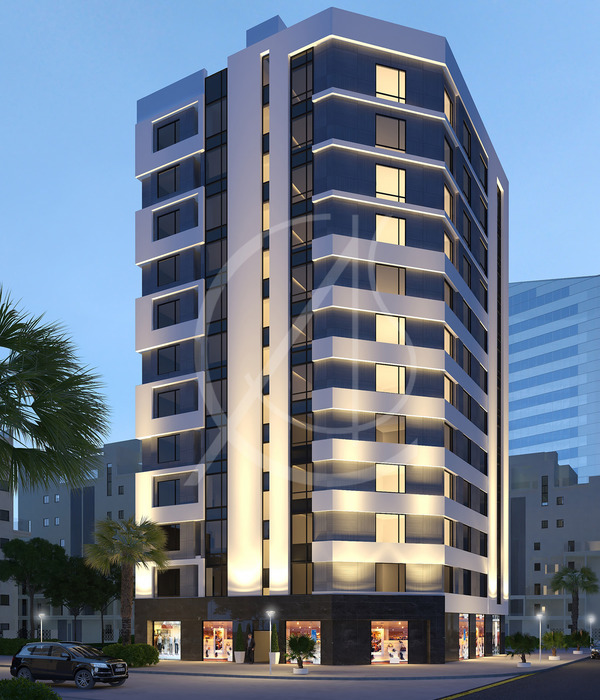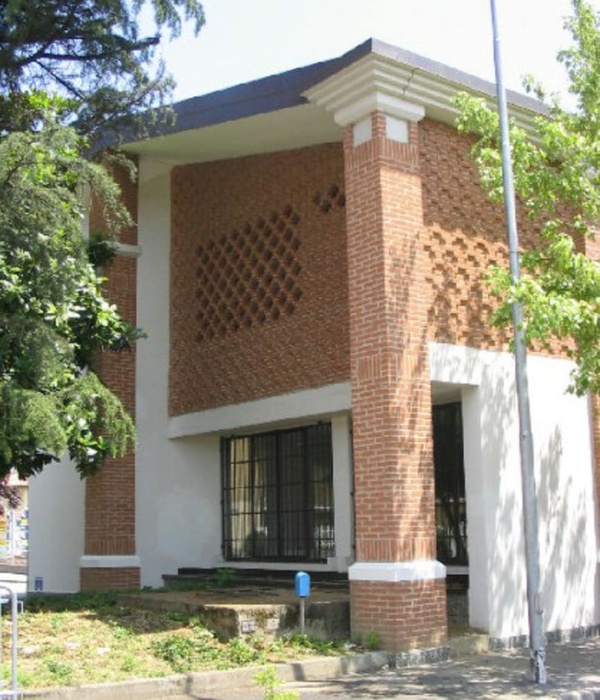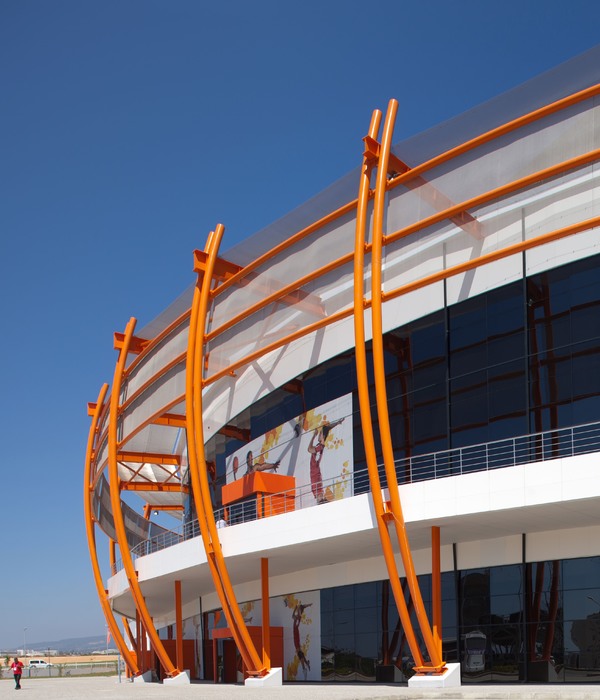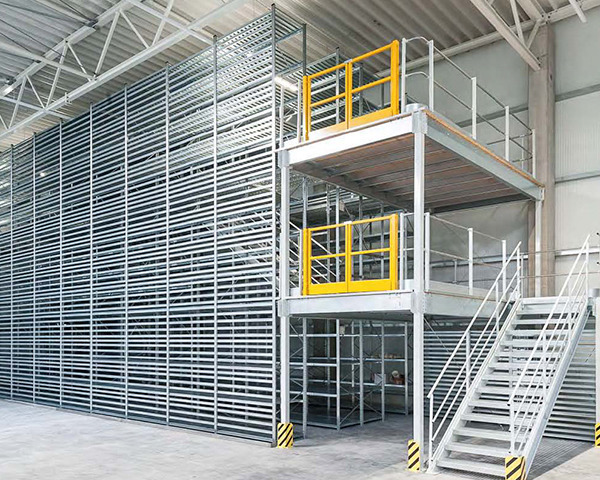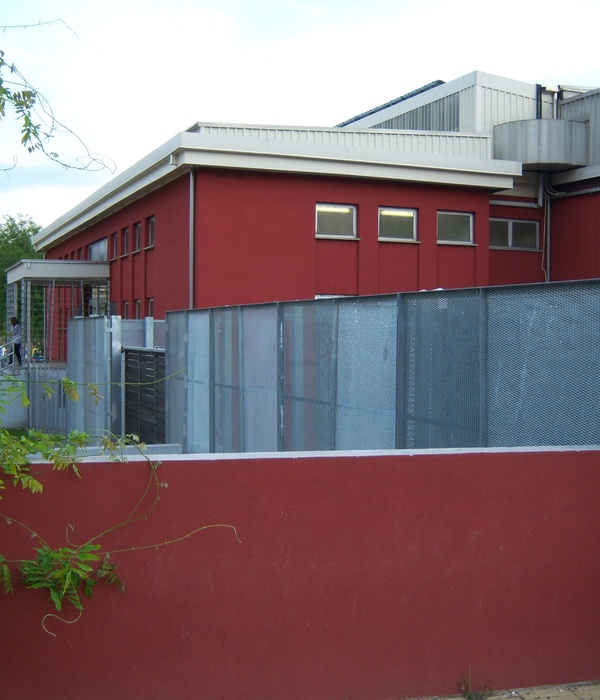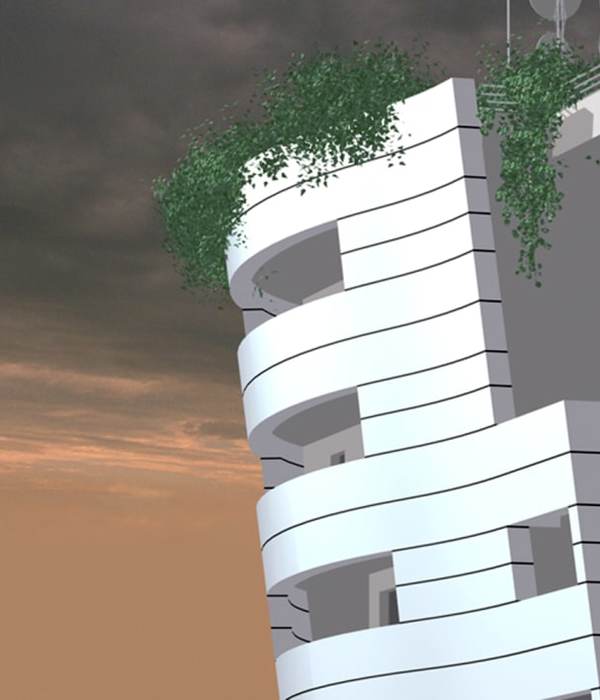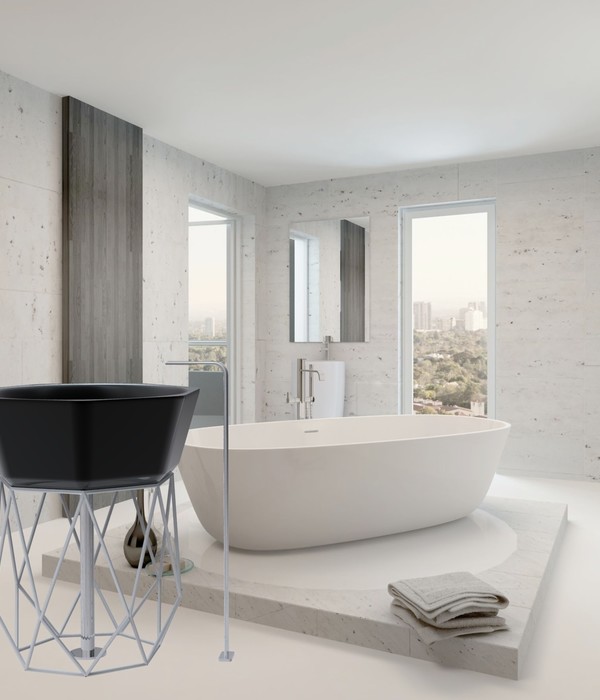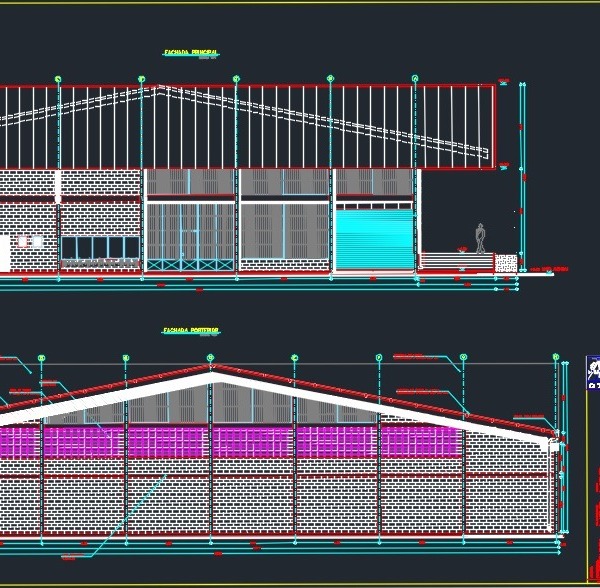Architect:PLUS ULTRA studio
Location:Macugnaga, Province of Verbano-Cusio-Ossola, Italy; | ;View Map
Project Year:2023
Category:Heritages;Residential Landscape;Individual Buildings
A Walser house at the foot of Monte Rosa whose history dates back to the 17th century. Located on the edge of the village of Macugnanga near the old church, the house was once a bishop's residence near the Walser Dorf of Staffa. Over the years, the house passed to its current owners, who have lived in it and cared for it for more than four generations. The confrontation with an artefact of such value led to the careful consideration of every intervention with a view to not distorting its architecture.
The limits imposed by the availability of materials, their qualities, the physical capabilities of men and animals, and the orographic and environmental characteristics have always suggested a 'right measure' to mountain architecture. This same idea of "right measure" has also guided our intervention in the search for a balance between conservation and new intervention, between technological and plant engineering adaptation and preservation of the original material.
The intervention focused on the areas that needed more functionality and plant upgrading, corresponding to some extensions that took place in the 1960s. With the current intervention, the bedroom and kitchen have been insulated with a new layer of internal insulation, the services and kitchen have been redesigned, and the house's heating system has been updated, with a new, more efficient boiler and a thermo-fireplace with a ducted system, to ensure better comfort and greater energy savings, especially in winter.
In the remaining parts of the house, a more conservative approach was taken: on the volumes at the back of the house, the roof was completely dismantled to replace the deteriorated parts of the wooden carpentry, add a layer of insulation and re-cover it with salvaged poplar, paying particular attention to studying the details of the gutters and the connections with the new stratigraphy.
Research and selection of materials were the design tools used to give the rooms a new meaning that is, however, linked to the building's stratified memory.
The rooms to the south-east - the stube and the bedrooms - are made entirely of wood, where the construction component is closely linked to the cladding, which is also made of wood. The typical Val d'Ossola beola is flanked by larch wood, which in the house has different colours according to the degree of ageing. This has made possible a stratigraphic reading of the interventions carried out over the years.
In the rooms subject to the intervention, the choice was made to use larch veneer panels for all new surfaces: for both cladding and furniture. The selection without knots, for the kitchen and for the new furniture in the bathrooms, was dictated by the desire to communicate a sense of contemporaneity. In the claddings, on the other hand, a natural finish (less selected and unpainted) was chosen to allow for the chromatic variation linked to the natural ageing of the material, more in continuity with the existing, to make the intervention an integral part of the life of the building and its future evolution.
In the large historic fireplace, with a stone exhibition, the mouth was replaced with a thermo-fireplace with relative channelling of hot air to the coldest rooms, further insulated from the inside. The new top and base of the fireplace were made of the same beola as the cornice, but with a slightly less rough finish, so as not to alter the overall reading but to make the intervention recognisable.
One of the basic questions of the project was to understand how to elaborate a new synthesis, and not a dichotomous approach, that would hold together memory and transformation, historical heritage and new functional and environmental needs. While the house has therefore maintained a heterogeneity between environments from different eras, in each of these the aim has been to build a specific and relationship with contemporaneity, through more incisive or more delicate choices, without however losing the identity as a whole, in the awareness of adding pieces to a broader history in which the intervention represents a bridge between past and future.
▼项目更多图片
{{item.text_origin}}

