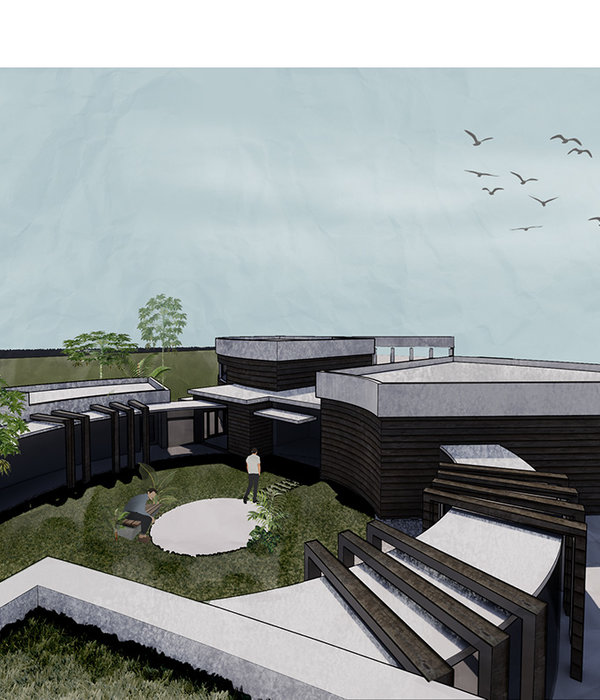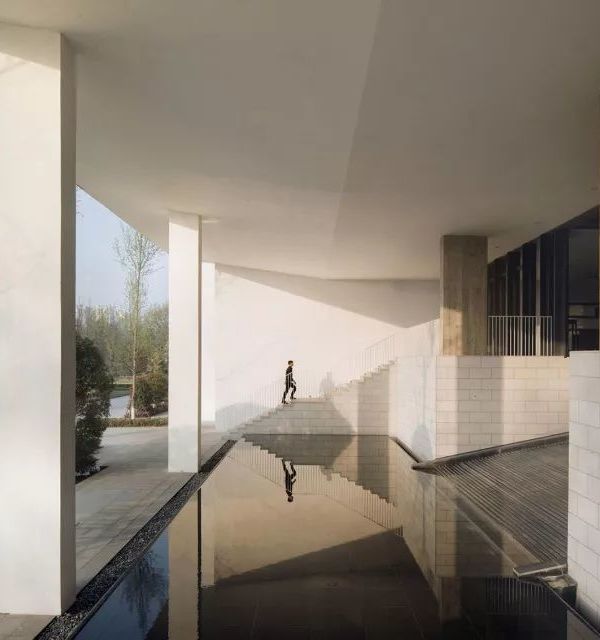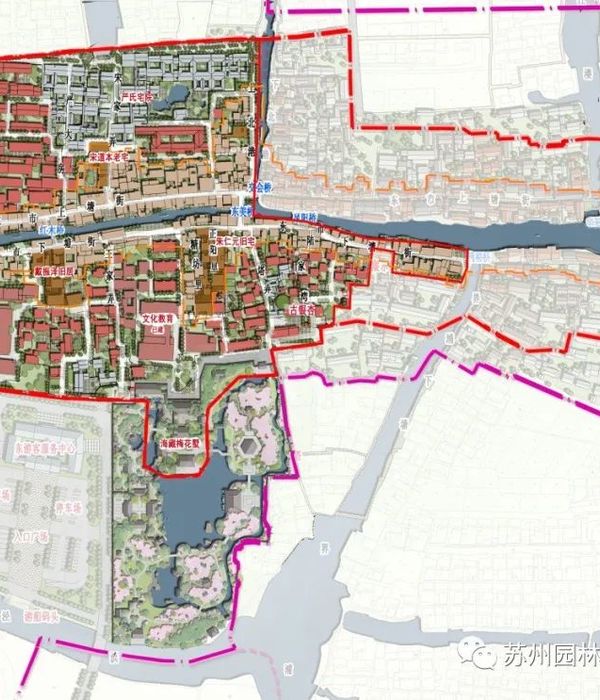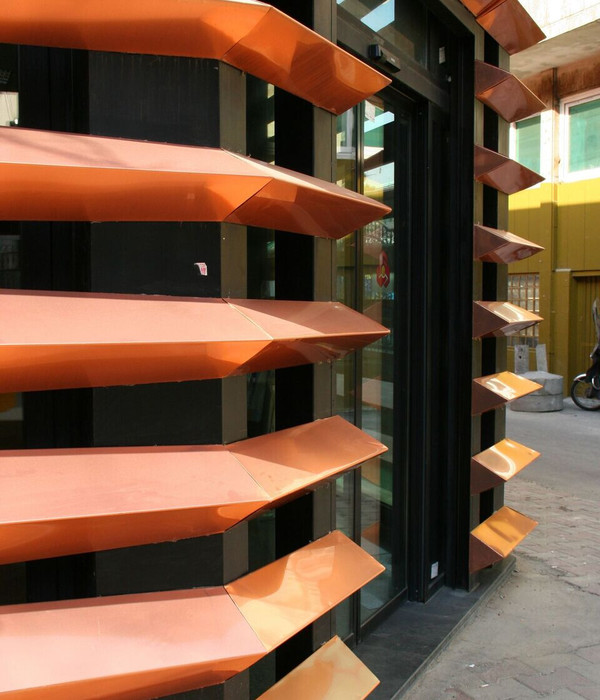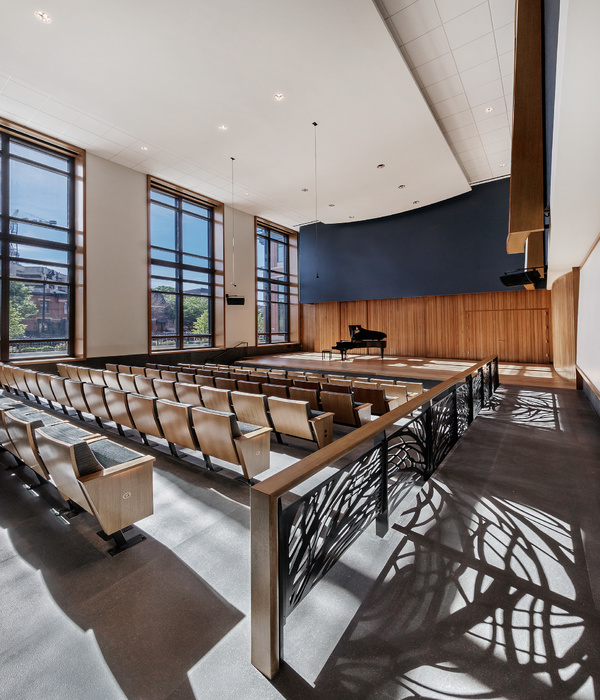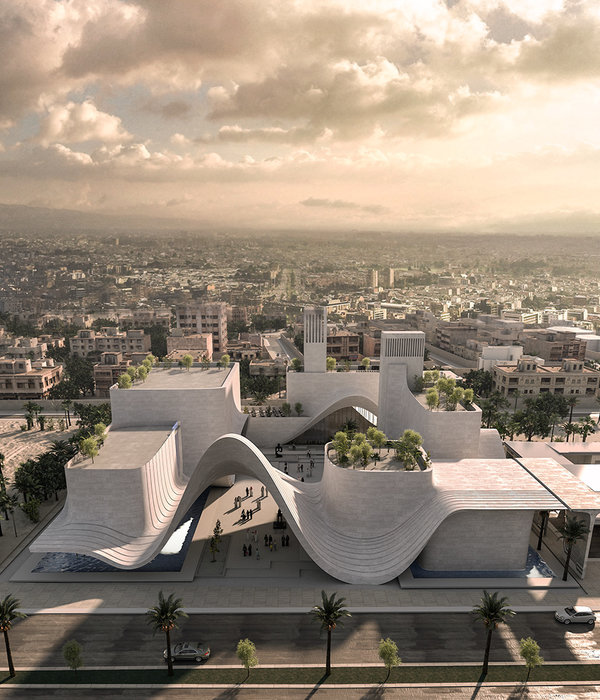© Alessandra Chemollo
3.Alessandra Chemollo
架构师提供的文本描述。这座建筑位于靠近奥地利边境的卡尼克阿尔卑斯山的一个村庄里,这里讲的是一种德国方言,可以追溯到十二世纪。在第二次世界大战之后,山谷目睹了大量的移民流入和流出;这一现象产生了一种异构的建筑背景,损害了我们在谈论阿尔卑斯想象时常常想到的建筑身份。
Text description provided by the architects. The building is located in a village of the Carnic Alps very close to the Austrian border; a German dialect, which goes back to the XII century, is spoken here. In the aftermath of II World War the valley has witnessed substantial migration fluxes inbound and outbound; this phenomenon has generated, in time, an heterogeneous architectural context which went to the detriment of a building identity that we are used to think when we talk about the Alpine imaginary.
© Alessandra Chemollo
3.Alessandra Chemollo
建筑概念是通过简单的乡村建筑手段来表达的,乡村建筑是以乡村建筑为主要工具,试图避免一种形象化或怀旧的操作。
The architectural concept is expressed by the simple means of rural architecture which are used as primary instruments so as to try to avoid the realization of a mimetic or nostalgic operation.
这座建筑不是继承过去的形式,而是继承它的形式的直率和简洁。
The building does not inherit, from the past, the form but the candor and the simplicity of its presentation.
© Alessandra Chemollo
3.Alessandra Chemollo
钢筋混凝土体积的阴影,以及它们的木屋盖,浮出水面。沉积结构的填充木材必须有很强的通风,就像这七种结构的一些覆盖物是这种材料一样。木警棍总是被使用,尽管有一些变化。
The shadows of the reinforced concrete volumes, and their wooden roof covering, emerge. The infill wood of the deposit structures, which have to be strongly ventilated, in the same way as some of the coverings of the seven structures are of this material. Wooden batons are always used although with some variation.
© Alessandra Chemollo
3.Alessandra Chemollo
按照尽可能减少必要的东西的逻辑,如通风架,用于建造前门、其他门窗、保护照明系统或允许器具存放。
It is used, following a logic of reducing as much as possible what is necessary, as an airing grill, to build the front doors, other doors and windows, to protect the lighting system or to allow for the utensil’s deposit.
Floor Plan
该建筑物的位置解决了建筑织物的断裂问题,产生了两个结果:通过通往菜园的楼梯将村庄的主干道与附近的公路重新连接起来,增加了远处的价值,窗户将木结构固定起来,并允许小铸铁小喷泉(在干预之前就已经在那里)有了有尊严的搭配。
The building’s location solves the fracture of the building fabric and produces two results: reconnecting the village main road to what is near through the stairway leading to the vegetable garden, increasing the value of what is far, with the window that frames the wood and allows a dignified collocation of the small cast iron small fountain (already there before the intervention).
© Alessandra Chemollo
3.Alessandra Chemollo
水的存在是生命道路的隐喻。由于它从山上泄漏到岩石中成为源头,因此它从中央的树冠滑行到铝隔膜,最终消失在体位底部的石罐中。
The presence of the water is the metaphor of its life path. As from the mountain it leaks into the rocks to become source, so it glides from the central canopy to the aluminum septum to finally disappear in the stone tank at the pose base.
Section Details
章节细节
Architects Ceschia e Mentil Architetti Associati
Location 33026 Timau UD, Italy
Category Other Structures
Architect in Charge Mentil Federico
Area 70.0 m2
Project Year 1999
{{item.text_origin}}

